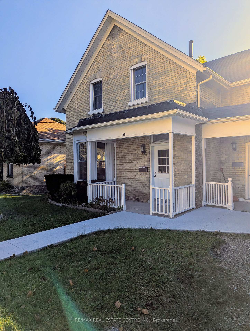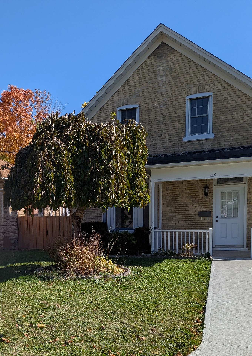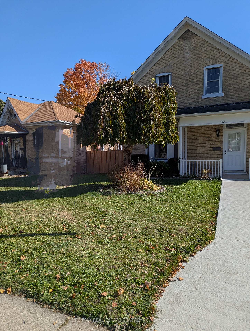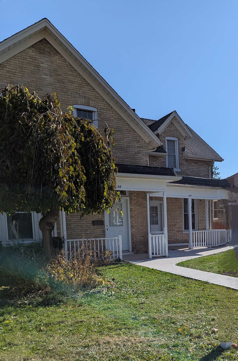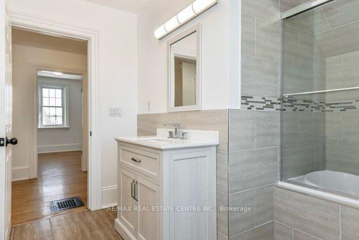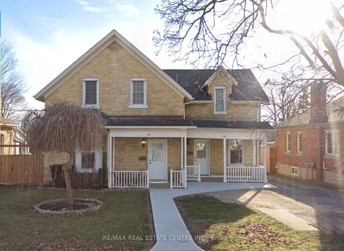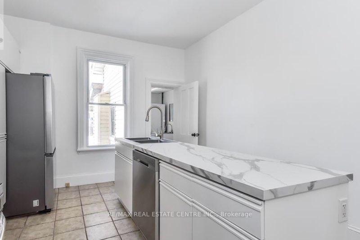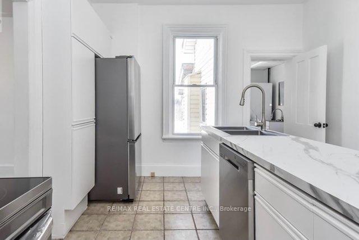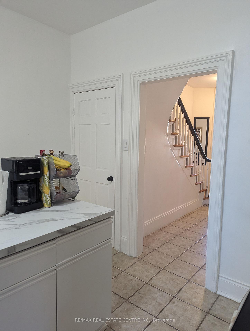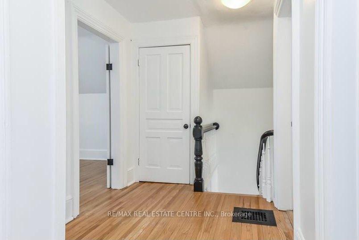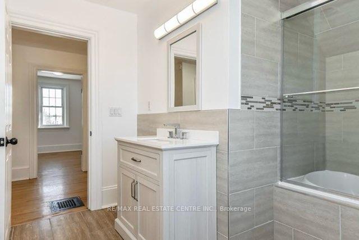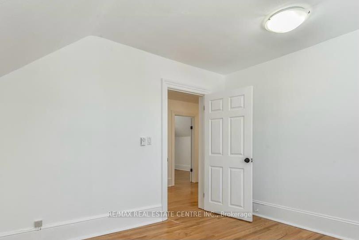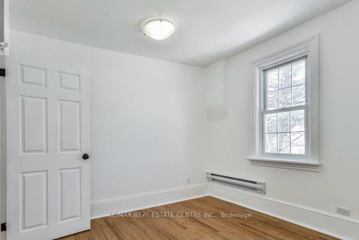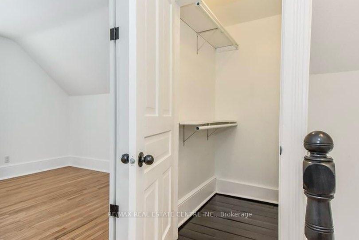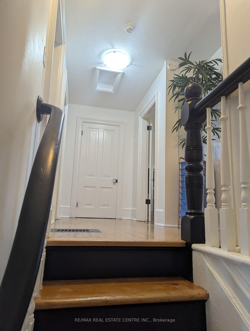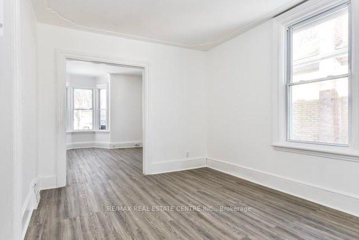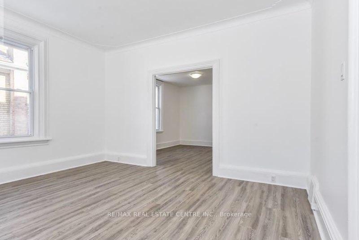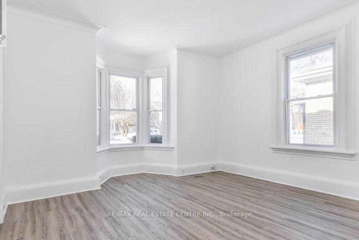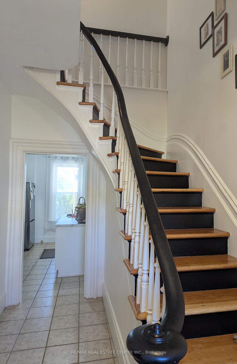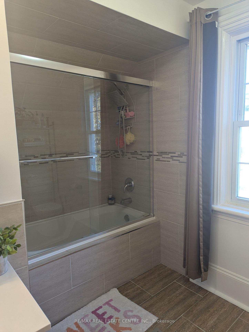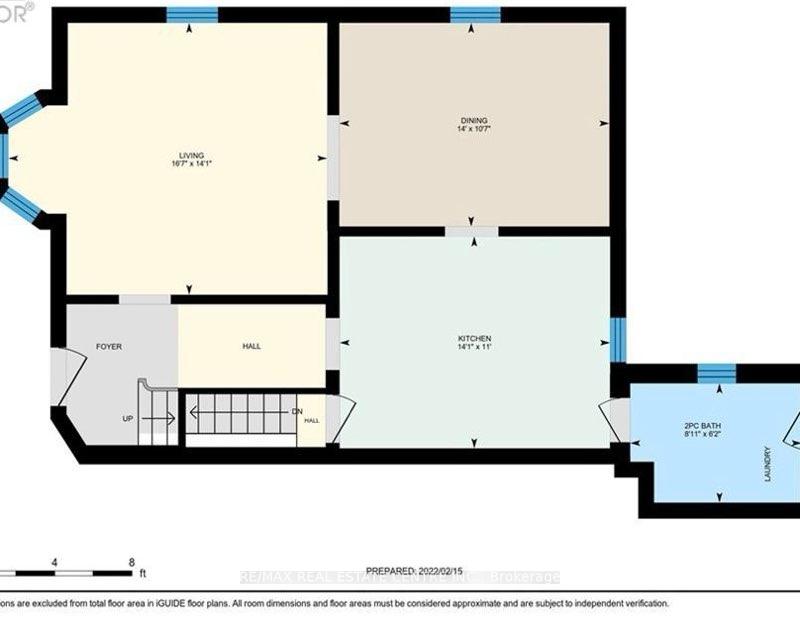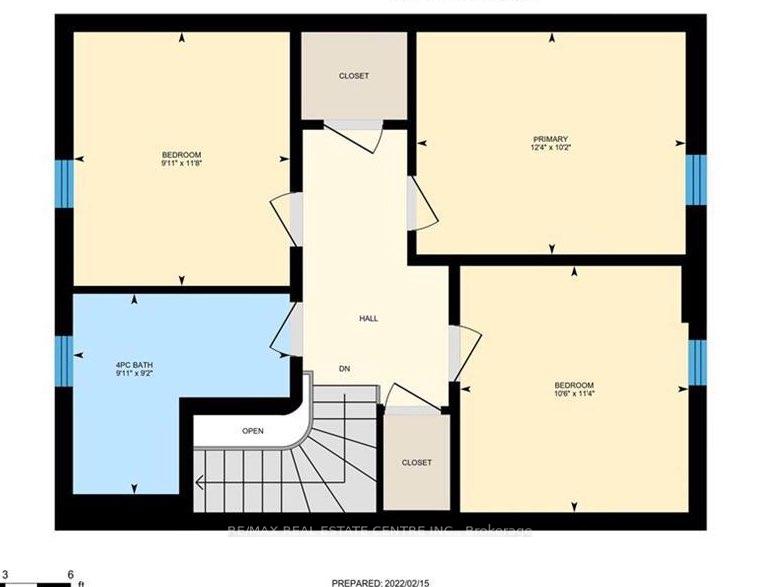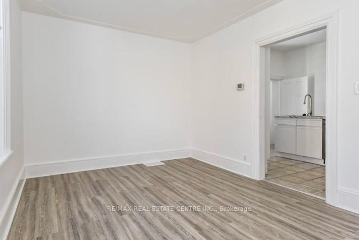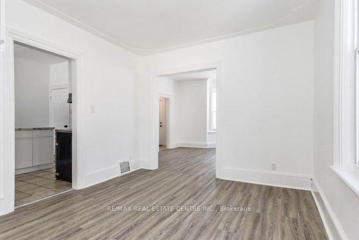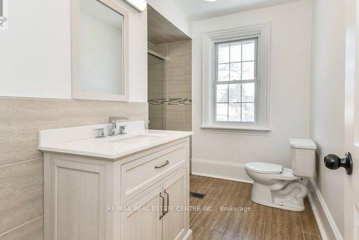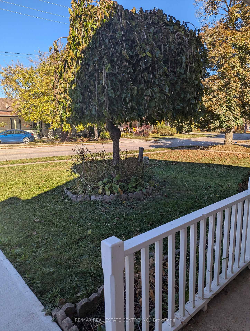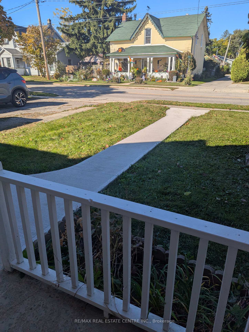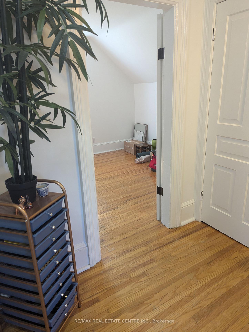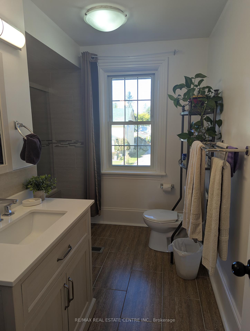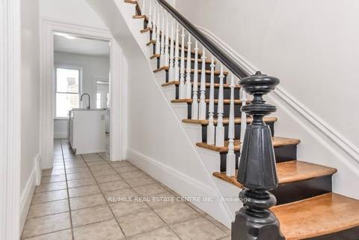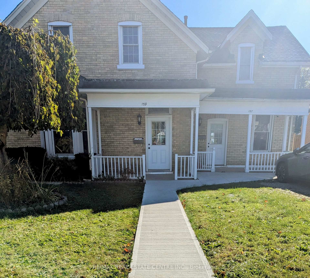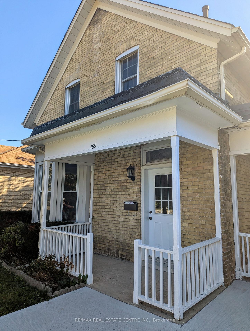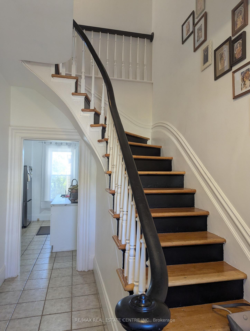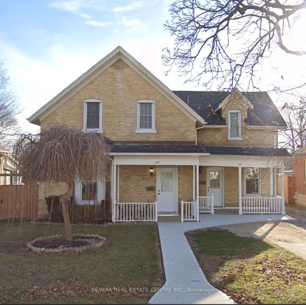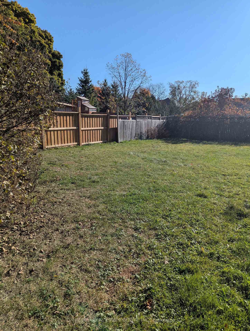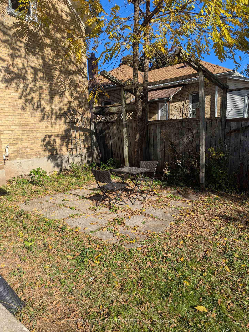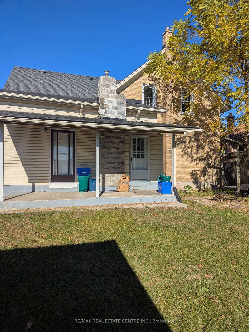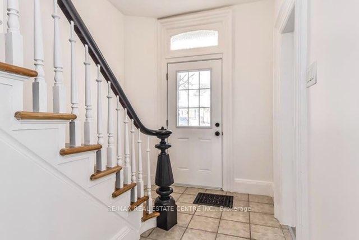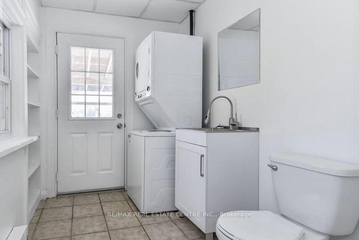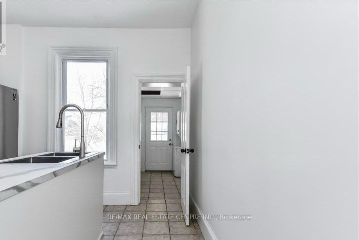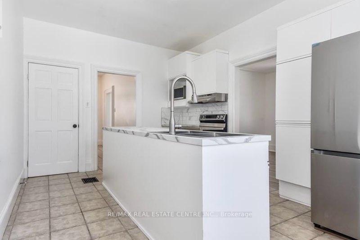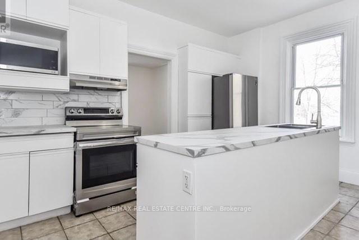$2,699
Available - For Rent
Listing ID: X12055470
159 Wellington Stre , Cambridge, N1R 3Y8, Waterloo
| This charming and beautifully updated semi-detached home offers the perfect combination of comfort and convenience. Don't miss the opportunity to lease this lovely residence in a mature, family-friendly neighborhood. This inviting residence is ideal for both families and professionals. Located in East Galt, it features a spacious living room and dining room, complemented by large sunny windows that flood the home with natural light. Three generously sized bedrooms, two bathrooms and an unfinished basement this home provides ample space for comfortable living. The kitchen has stainless steel appliances, including fridge, stove, microwave and dishwasher. Main floor laundry and washroom adds to the convenience of daily living. The large fenced backyard is perfect for summer gatherings, barbecues, and quiet outdoor relaxation. Set in a quiet, established neighborhood, this home is within distance to schools, parks, Downtown Galt, and other essential amenities. Quick access to major city routes makes commuting and daily errands a breeze. |
| Price | $2,699 |
| Taxes: | $0.00 |
| Occupancy by: | Vacant |
| Address: | 159 Wellington Stre , Cambridge, N1R 3Y8, Waterloo |
| Directions/Cross Streets: | DUNDAS/WELLINGTON |
| Rooms: | 5 |
| Bedrooms: | 3 |
| Bedrooms +: | 0 |
| Family Room: | F |
| Basement: | Unfinished, Full |
| Furnished: | Unfu |
| Level/Floor | Room | Length(ft) | Width(ft) | Descriptions | |
| Room 1 | Main | Foyer | 13.91 | 7.87 | Carpet Free, Tile Floor, Staircase |
| Room 2 | Main | Living Ro | 16.4 | 14.43 | Laminate, Bay Window, Large Window |
| Room 3 | Main | Dining Ro | 13.78 | 10.82 | Laminate, Large Window |
| Room 4 | Main | Kitchen | 14.1 | 12.14 | Tile Floor, Large Window, Stainless Steel Appl |
| Room 5 | Main | Bathroom | 8.86 | 5.9 | 2 Pc Bath, Combined w/Laundry, B/I Shelves |
| Room 6 | Upper | Bathroom | 9.84 | 8.86 | 4 Pc Bath, Tile Floor, Window |
| Room 7 | Upper | Primary B | 12.46 | 10.17 | Hardwood Floor, Window |
| Room 8 | Upper | Bedroom 2 | 9.84 | 11.48 | Hardwood Floor, Window |
| Room 9 | Upper | Bedroom 3 | 10.5 | 11.48 | Hardwood Floor, Window |
| Washroom Type | No. of Pieces | Level |
| Washroom Type 1 | 2 | Main |
| Washroom Type 2 | 4 | Upper |
| Washroom Type 3 | 0 | |
| Washroom Type 4 | 0 | |
| Washroom Type 5 | 0 |
| Total Area: | 0.00 |
| Property Type: | Semi-Detached |
| Style: | 2-Storey |
| Exterior: | Brick |
| Garage Type: | None |
| (Parking/)Drive: | Private |
| Drive Parking Spaces: | 3 |
| Park #1 | |
| Parking Type: | Private |
| Park #2 | |
| Parking Type: | Private |
| Pool: | None |
| Laundry Access: | In-Suite Laun |
| Approximatly Square Footage: | 1100-1500 |
| Property Features: | Fenced Yard, Park |
| CAC Included: | N |
| Water Included: | N |
| Cabel TV Included: | N |
| Common Elements Included: | N |
| Heat Included: | N |
| Parking Included: | Y |
| Condo Tax Included: | N |
| Building Insurance Included: | N |
| Fireplace/Stove: | N |
| Heat Type: | Forced Air |
| Central Air Conditioning: | Central Air |
| Central Vac: | N |
| Laundry Level: | Syste |
| Ensuite Laundry: | F |
| Sewers: | Sewer |
| Although the information displayed is believed to be accurate, no warranties or representations are made of any kind. |
| RE/MAX REAL ESTATE CENTRE INC. |
|
|

Sanjiv Puri
Broker
Dir:
647-295-5501
Bus:
905-268-1000
Fax:
905-277-0020
| Book Showing | Email a Friend |
Jump To:
At a Glance:
| Type: | Freehold - Semi-Detached |
| Area: | Waterloo |
| Municipality: | Cambridge |
| Neighbourhood: | Dufferin Grove |
| Style: | 2-Storey |
| Beds: | 3 |
| Baths: | 2 |
| Fireplace: | N |
| Pool: | None |
Locatin Map:

