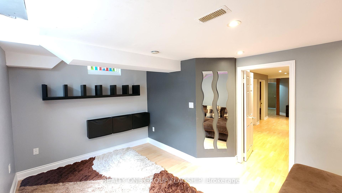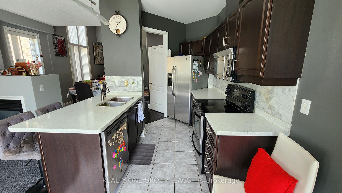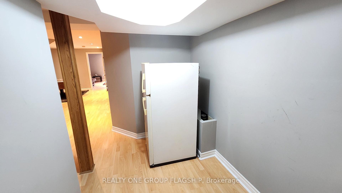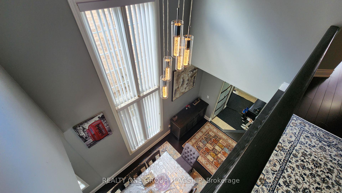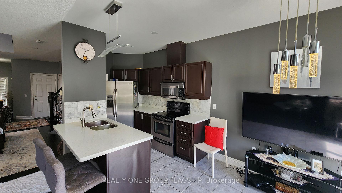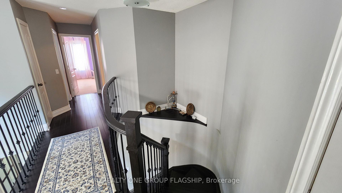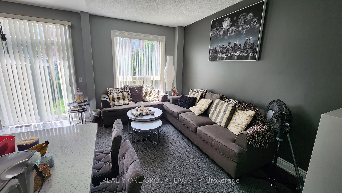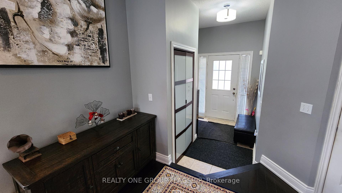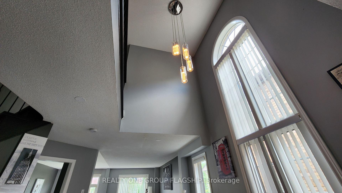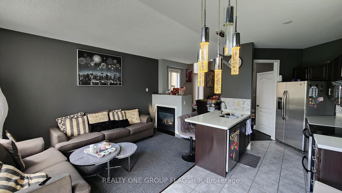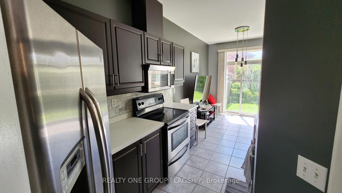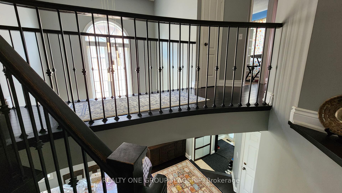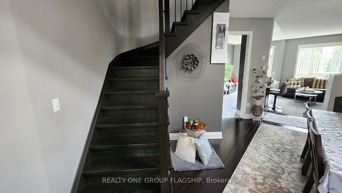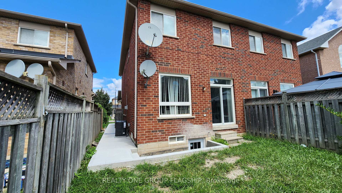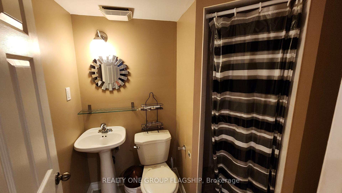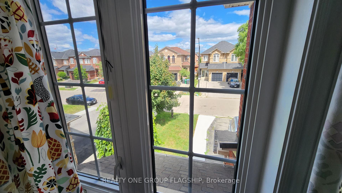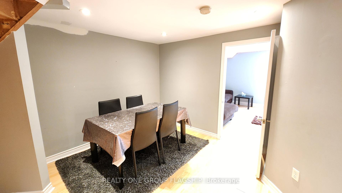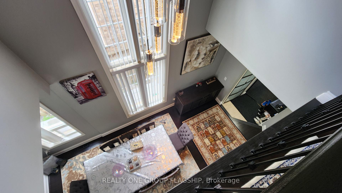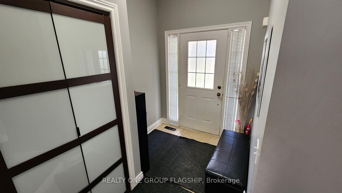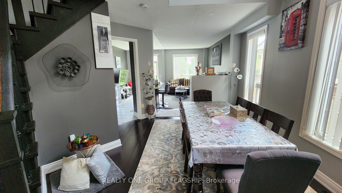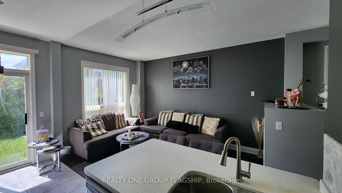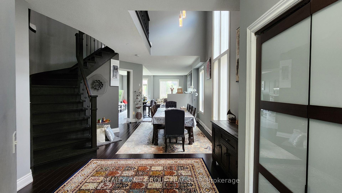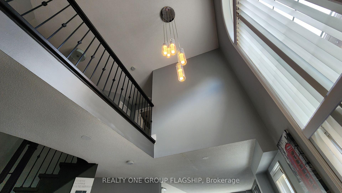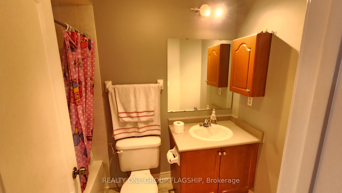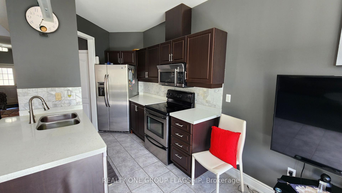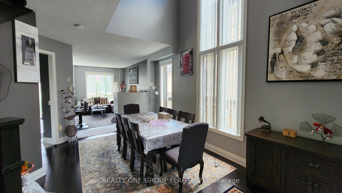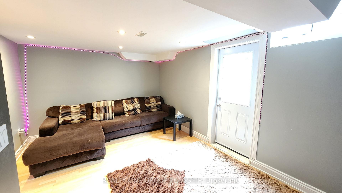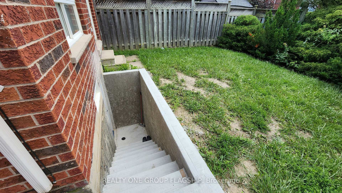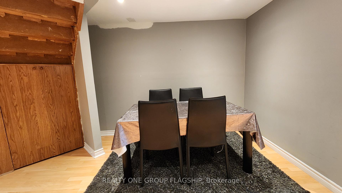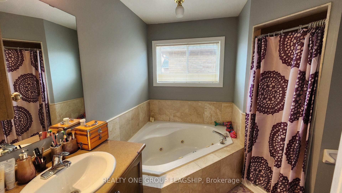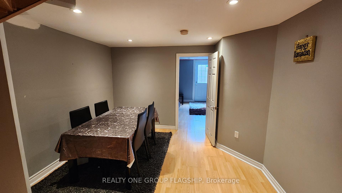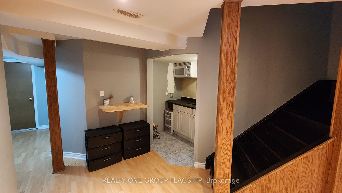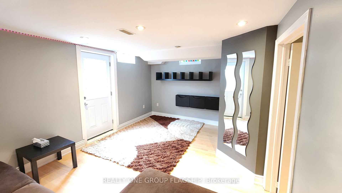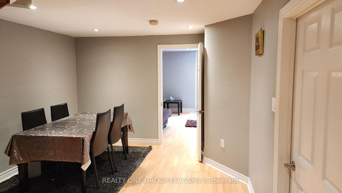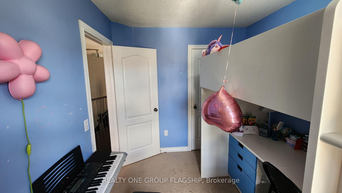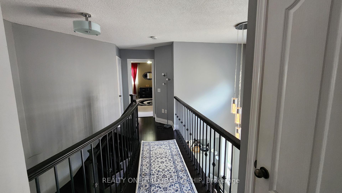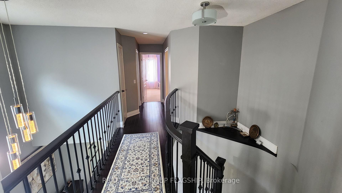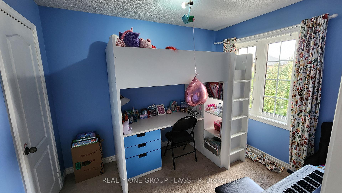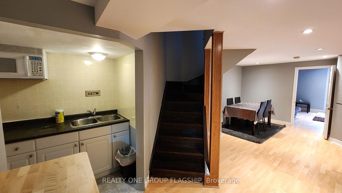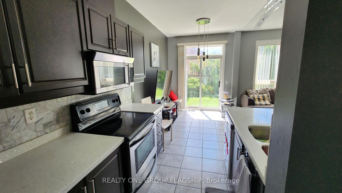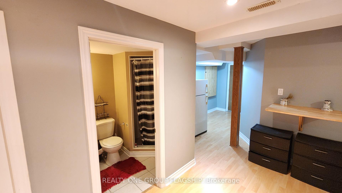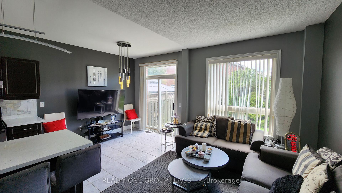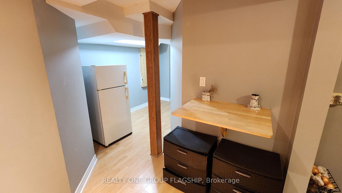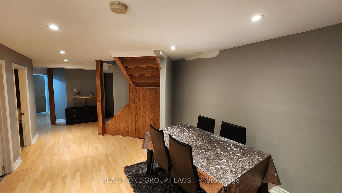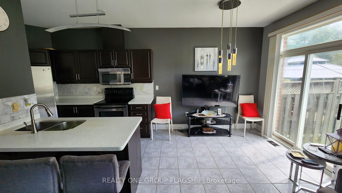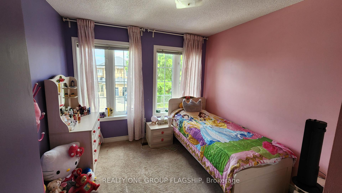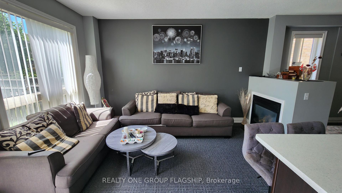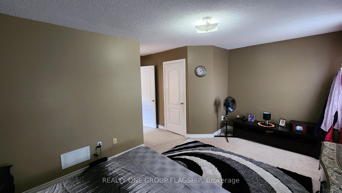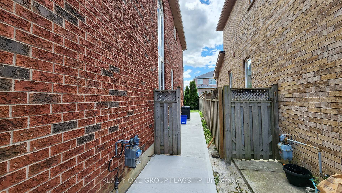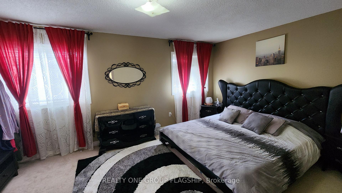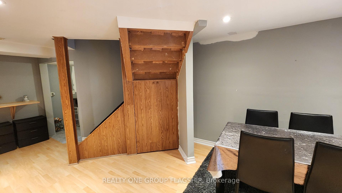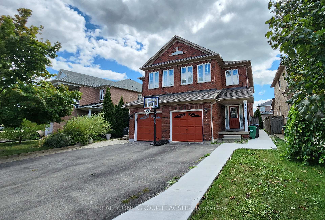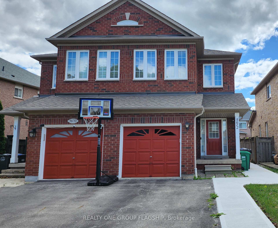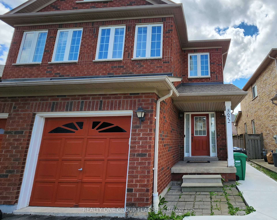$1,239,900
Available - For Sale
Listing ID: W12055455
5672 Raleigh Stre , Mississauga, L5M 7E6, Peel
| Welcome To Your Dream Home In The Heart Of Mississauga! This Stunning 3 Bedroom Semi- Detached House Boasts Luxury And Comfort At Every Turn. Step Inside To Discover A Spacious Open-Concept Layout, Highlighted By Gleaming Hardwood floors and Large windows That Flood The Space With Natural Light. The Gourmet Kitchen Is a Chef's Delight, Featuring Granite Countertops, Stainless Steel Appliances And Plenty Of Cabinet Space For All Your Culinary Needs. The Master Bedroom Is A Peaceful Retreat, With A Walk In Closet And An Ensuite Bathroom. Two Additional Bedrooms Offer Ample Space For Family Or Guests, Separate Laundry Room. The Charming Basement In-Law Suite Features A Separate Entrance For Your Convenience And Privacy, A Separate Kitchen And A Spacious Living/Dining Area, A Comfortable Bedroom, And A Modern Bathroom. The Unit Also Includes Its Own Laundry Facilities, Making Everyday Life A Breeze. Located In The Desirable Churchill Meadows Neighborhood, You'll Be Just Steps Away From Restaurants, Grocery, Shopping, Schools, And Parks. Public Transit Is Easily Accessible, Ensuring You're Well-Connected. This Home Provides Both Comfort And Functionality. Ideal For Investors, Excellent Tenants, Currently Rented For $4950. Don't Miss Out On This Exceptional Opportunity! |
| Price | $1,239,900 |
| Taxes: | $5300.00 |
| Assessment Year: | 2024 |
| Occupancy by: | Tenant |
| Address: | 5672 Raleigh Stre , Mississauga, L5M 7E6, Peel |
| Directions/Cross Streets: | TENTH LINE & THOMAS ST, |
| Rooms: | 7 |
| Rooms +: | 3 |
| Bedrooms: | 3 |
| Bedrooms +: | 1 |
| Family Room: | T |
| Basement: | Apartment, Separate Ent |
| Level/Floor | Room | Length(ft) | Width(ft) | Descriptions | |
| Room 1 | Main | Kitchen | 11.91 | 8.56 | Combined w/Dining, Granite Counters, Stainless Steel Appl |
| Room 2 | Main | Breakfast | 8.99 | 8.56 | Ceramic Floor, Combined w/Kitchen, W/O To Garden |
| Room 3 | Main | Great Roo | 15.97 | 8.07 | Hardwood Floor, Fireplace, Large Window |
| Room 4 | Main | Living Ro | 17.97 | 10.36 | Hardwood Floor, Open Concept, Picture Window |
| Room 5 | Main | Dining Ro | 17.97 | 10.36 | Hardwood Floor, Combined w/Living, Open Concept |
| Room 6 | Second | Primary B | 10.96 | 16.07 | Walk-In Closet(s), Hardwood Floor, Window |
| Room 7 | Second | Bedroom 2 | 10.66 | 9.81 | Double Closet, Window, Hardwood Floor |
| Room 8 | Second | Bedroom 3 | 10.04 | 8.56 | Broadloom, Double Closet, Hardwood Floor |
| Room 9 | Basement | Bedroom | 15.97 | 11.87 | |
| Room 10 | Basement | Living Ro | 14.99 | 10.1 | |
| Room 11 | Basement | Kitchen | 13.25 | 10.1 | |
| Room 12 | Basement | Bathroom | 4.99 | 4.92 |
| Washroom Type | No. of Pieces | Level |
| Washroom Type 1 | 4 | Second |
| Washroom Type 2 | 5 | Second |
| Washroom Type 3 | 3 | Basement |
| Washroom Type 4 | 0 | |
| Washroom Type 5 | 0 |
| Total Area: | 0.00 |
| Property Type: | Semi-Detached |
| Style: | 2-Storey |
| Exterior: | Brick |
| Garage Type: | Built-In |
| (Parking/)Drive: | Available |
| Drive Parking Spaces: | 2 |
| Park #1 | |
| Parking Type: | Available |
| Park #2 | |
| Parking Type: | Available |
| Pool: | None |
| Property Features: | Arts Centre, Library |
| CAC Included: | N |
| Water Included: | N |
| Cabel TV Included: | N |
| Common Elements Included: | N |
| Heat Included: | N |
| Parking Included: | N |
| Condo Tax Included: | N |
| Building Insurance Included: | N |
| Fireplace/Stove: | N |
| Heat Type: | Forced Air |
| Central Air Conditioning: | Central Air |
| Central Vac: | N |
| Laundry Level: | Syste |
| Ensuite Laundry: | F |
| Sewers: | Sewer |
$
%
Years
This calculator is for demonstration purposes only. Always consult a professional
financial advisor before making personal financial decisions.
| Although the information displayed is believed to be accurate, no warranties or representations are made of any kind. |
| REALTY ONE GROUP FLAGSHIP |
|
|

Sanjiv Puri
Broker
Dir:
647-295-5501
Bus:
905-268-1000
Fax:
905-277-0020
| Book Showing | Email a Friend |
Jump To:
At a Glance:
| Type: | Freehold - Semi-Detached |
| Area: | Peel |
| Municipality: | Mississauga |
| Neighbourhood: | Churchill Meadows |
| Style: | 2-Storey |
| Tax: | $5,300 |
| Beds: | 3+1 |
| Baths: | 3 |
| Fireplace: | N |
| Pool: | None |
Locatin Map:
Payment Calculator:

