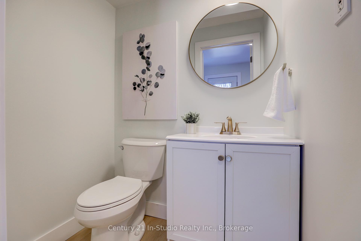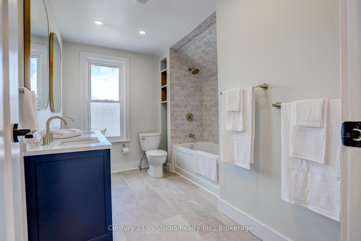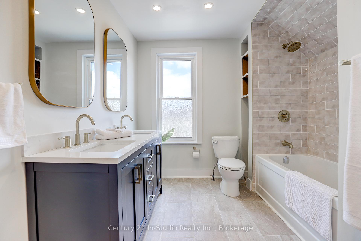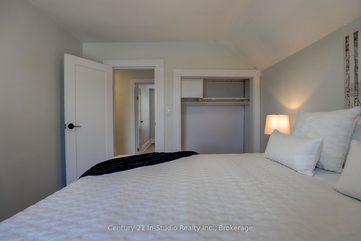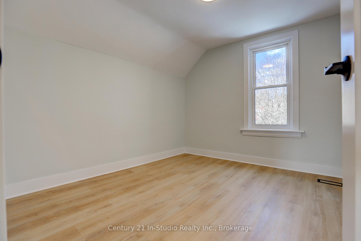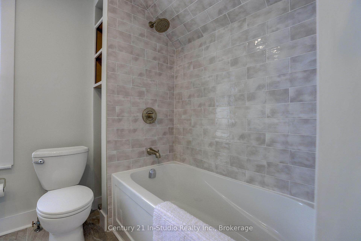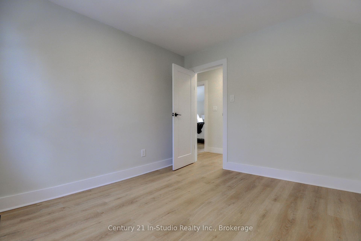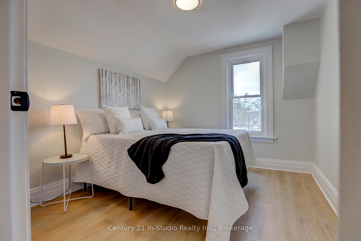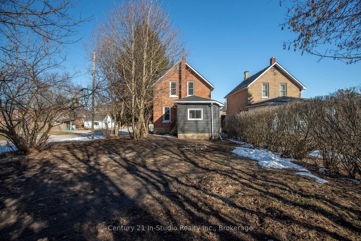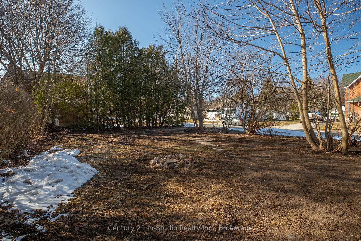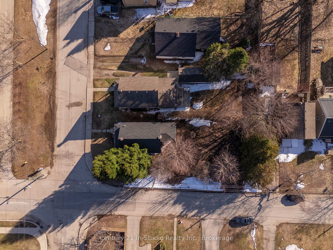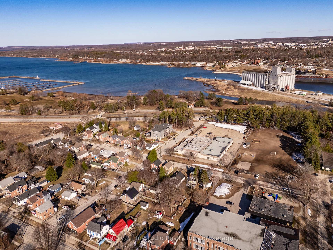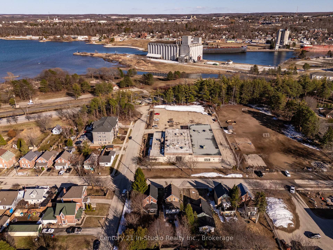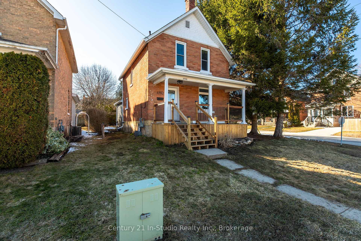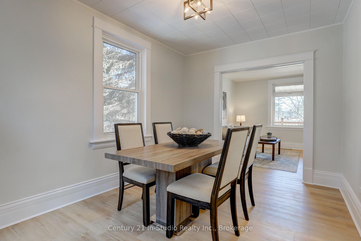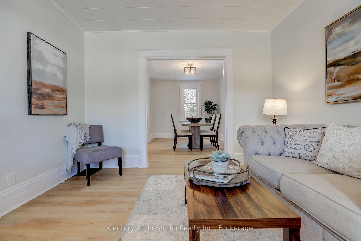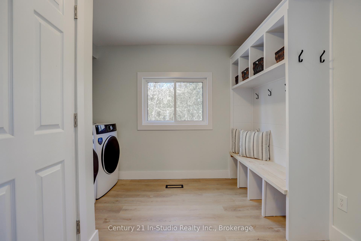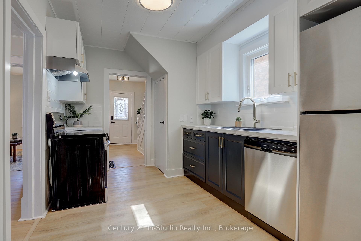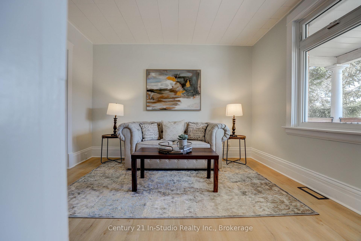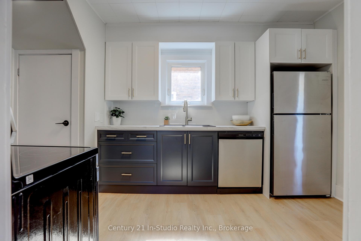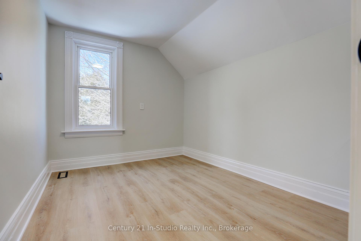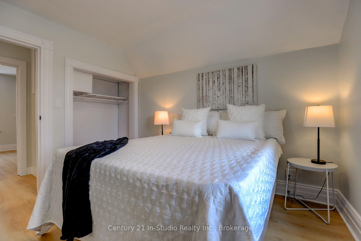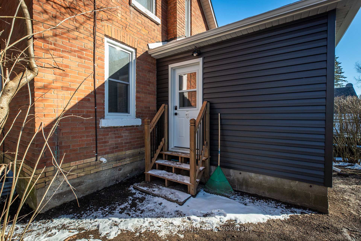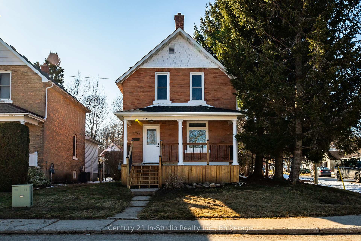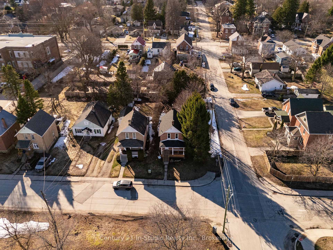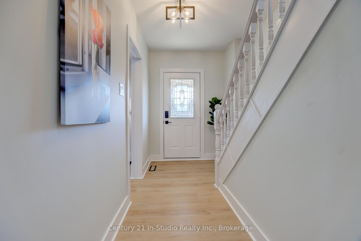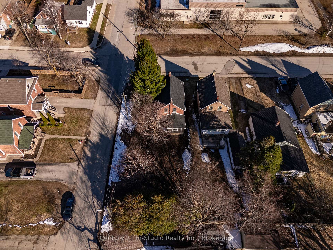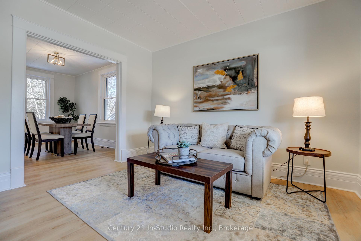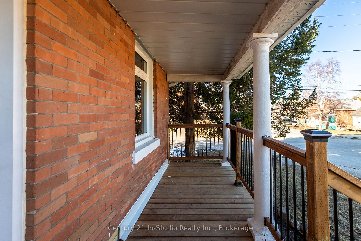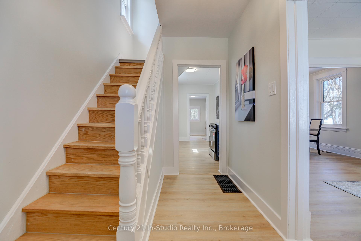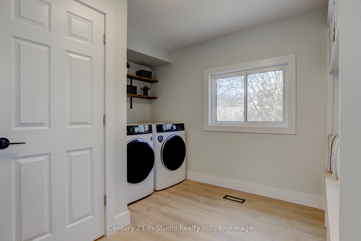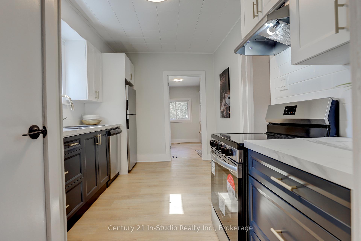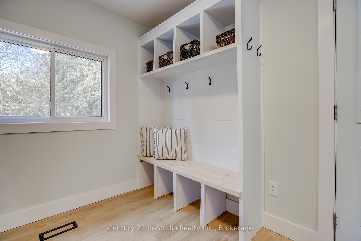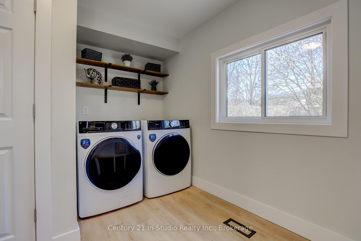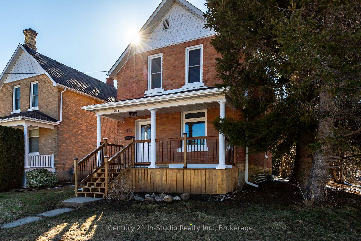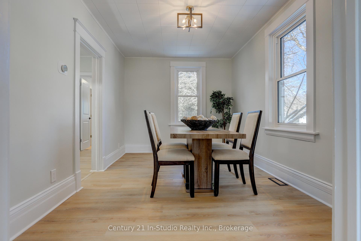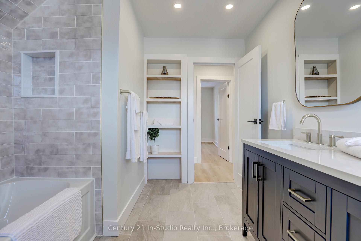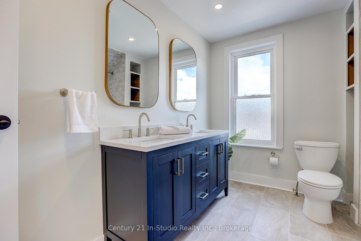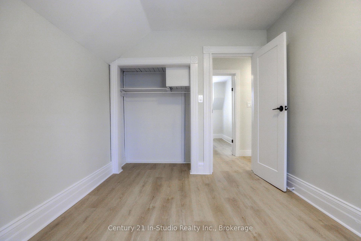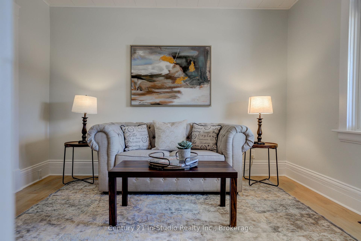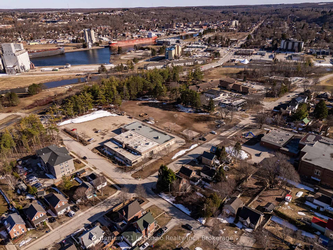$495,000
Available - For Sale
Listing ID: X12054903
1792 3rd Aven West , Owen Sound, N4K 4R5, Grey County
| Welcome to your dream home in the heart of Owen Sound! This beautifully updated 1.5 storey home is move-in ready with all the modern finishes you've been looking for. Fall in love with the brand-new kitchen, featuring a trendy two-tone design, gold-plated hardware, and all new appliances. The oak-tone flooring flows throughout the home, complementing the all-new windows and doors that flood the space with natural light.The main floor offers incredible functionality with a mudroom/laundry combo, stylish two-piece bathroom, and a handy built-in coat and storage bench. The layout continues with a formal dining room and a cozy living room, perfect for entertaining or quiet nights in.Upstairs, you'll find three comfortable bedrooms and a truly show-stopping bathroom ft. double vanity, elegant tile work, tons of storage, and sleek gold fixtures that tie it all together. Outside, enjoy the covered deck out front, and a generous size back yard with 4 parking parking spaces. Just 2 minutes from Kelso Beach Park, you're front and center for everything Owen Sound has to offer: Canada Day fireworks, Summerfolk, the Salmon Spectacular, and more! Dont miss this incredible opportunity. |
| Price | $495,000 |
| Taxes: | $3114.00 |
| Occupancy by: | Vacant |
| Address: | 1792 3rd Aven West , Owen Sound, N4K 4R5, Grey County |
| Directions/Cross Streets: | 3rd ave/18th st west |
| Rooms: | 8 |
| Bedrooms: | 3 |
| Bedrooms +: | 0 |
| Family Room: | F |
| Basement: | Unfinished |
| Level/Floor | Room | Length(ft) | Width(ft) | Descriptions | |
| Room 1 | Main | Living Ro | 11.81 | 11.48 | |
| Room 2 | Main | Dining Ro | 13.78 | 9.18 | |
| Room 3 | Main | Kitchen | 13.45 | 8.53 | |
| Room 4 | Main | Laundry | 10.82 | 10.82 | |
| Room 5 | Main | Powder Ro | 4.92 | 3.94 | |
| Room 6 | Second | Bedroom | 10.5 | 9.51 | |
| Room 7 | Second | Bedroom 2 | 10.5 | 8.53 | |
| Room 8 | Second | Bedroom 3 | 10.5 | 9.51 | |
| Room 9 | Second | Bathroom | 9.84 | 7.87 |
| Washroom Type | No. of Pieces | Level |
| Washroom Type 1 | 4 | |
| Washroom Type 2 | 2 | |
| Washroom Type 3 | 0 | |
| Washroom Type 4 | 0 | |
| Washroom Type 5 | 0 | |
| Washroom Type 6 | 4 | |
| Washroom Type 7 | 2 | |
| Washroom Type 8 | 0 | |
| Washroom Type 9 | 0 | |
| Washroom Type 10 | 0 |
| Total Area: | 0.00 |
| Property Type: | Detached |
| Style: | 1 1/2 Storey |
| Exterior: | Brick |
| Garage Type: | None |
| Drive Parking Spaces: | 4 |
| Pool: | None |
| CAC Included: | N |
| Water Included: | N |
| Cabel TV Included: | N |
| Common Elements Included: | N |
| Heat Included: | N |
| Parking Included: | N |
| Condo Tax Included: | N |
| Building Insurance Included: | N |
| Fireplace/Stove: | N |
| Heat Type: | Forced Air |
| Central Air Conditioning: | None |
| Central Vac: | N |
| Laundry Level: | Syste |
| Ensuite Laundry: | F |
| Sewers: | Sewer |
$
%
Years
This calculator is for demonstration purposes only. Always consult a professional
financial advisor before making personal financial decisions.
| Although the information displayed is believed to be accurate, no warranties or representations are made of any kind. |
| Century 21 In-Studio Realty Inc. |
|
|

Sanjiv Puri
Broker
Dir:
647-295-5501
Bus:
905-268-1000
Fax:
905-277-0020
| Book Showing | Email a Friend |
Jump To:
At a Glance:
| Type: | Freehold - Detached |
| Area: | Grey County |
| Municipality: | Owen Sound |
| Neighbourhood: | Owen Sound |
| Style: | 1 1/2 Storey |
| Tax: | $3,114 |
| Beds: | 3 |
| Baths: | 2 |
| Fireplace: | N |
| Pool: | None |
Locatin Map:
Payment Calculator:

