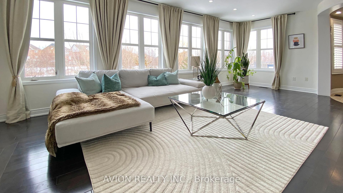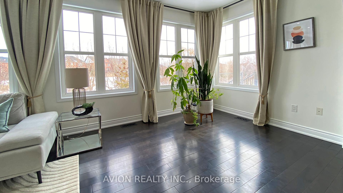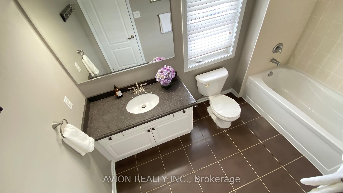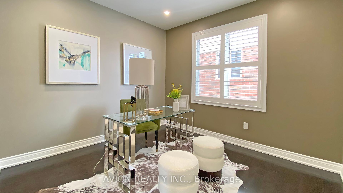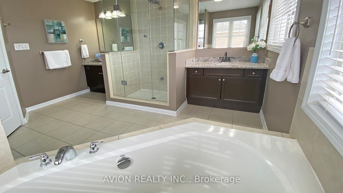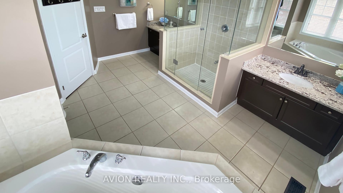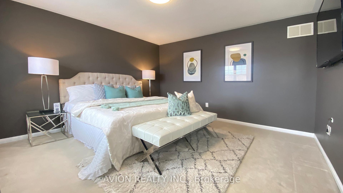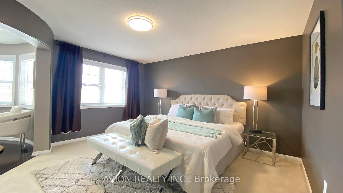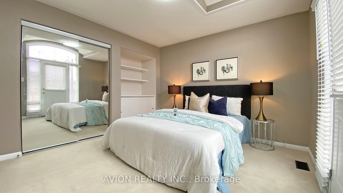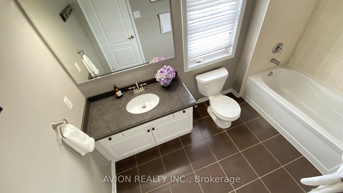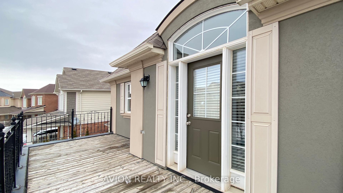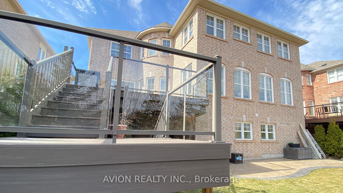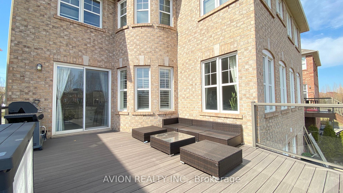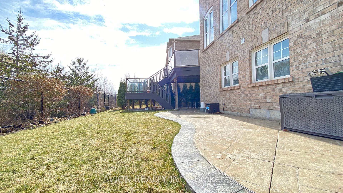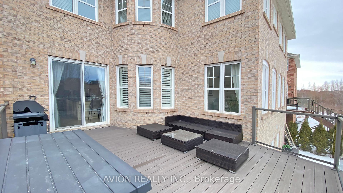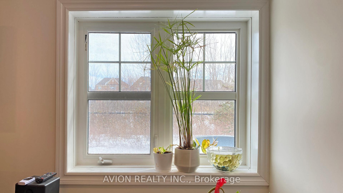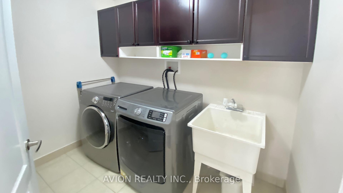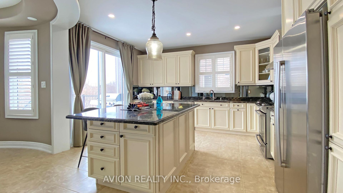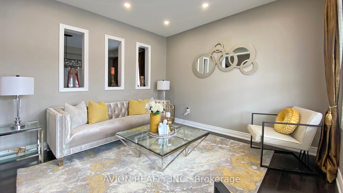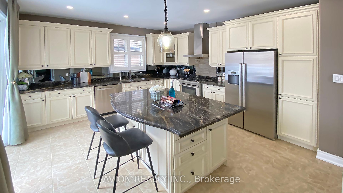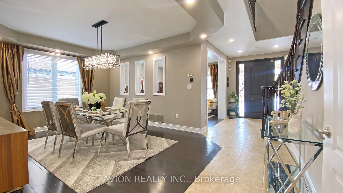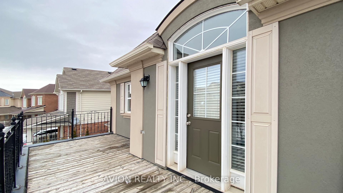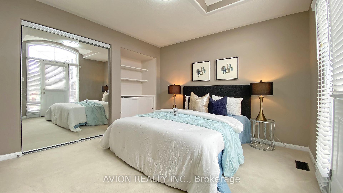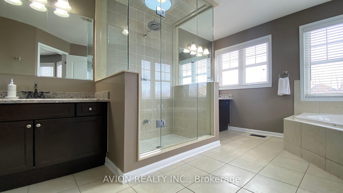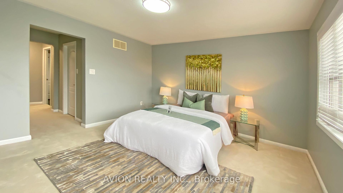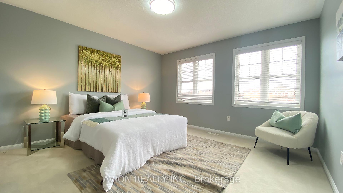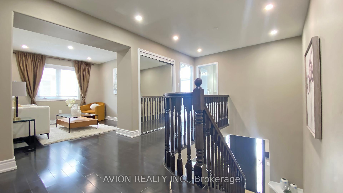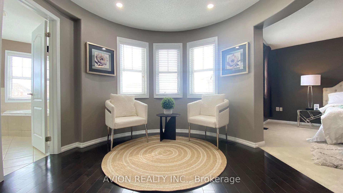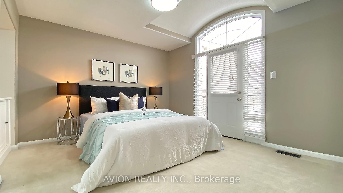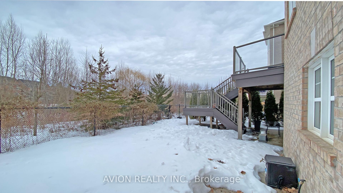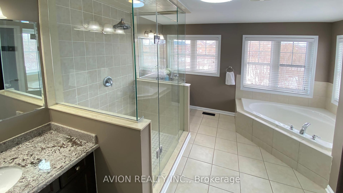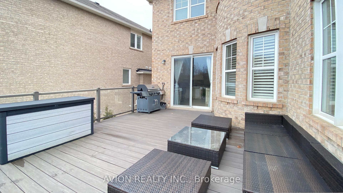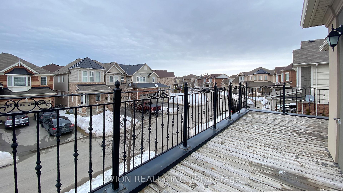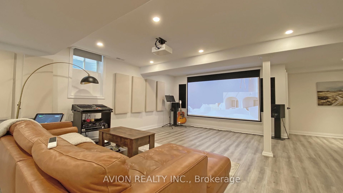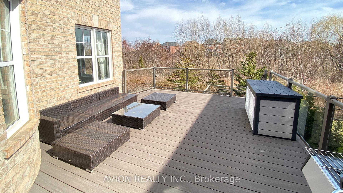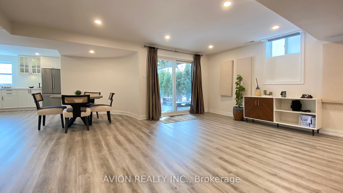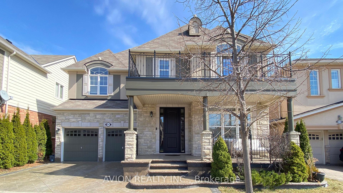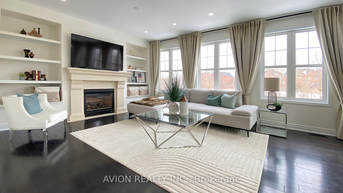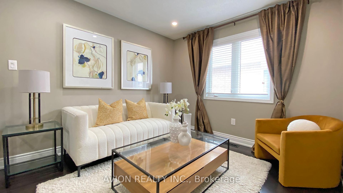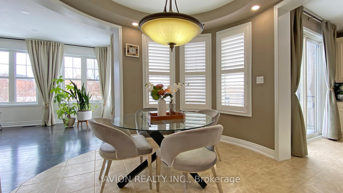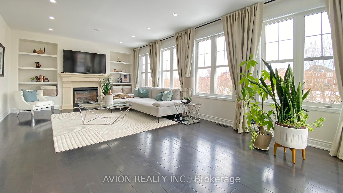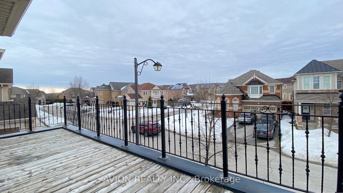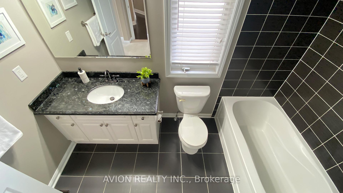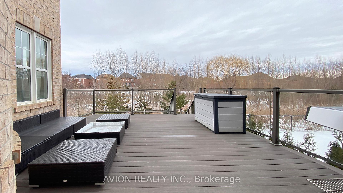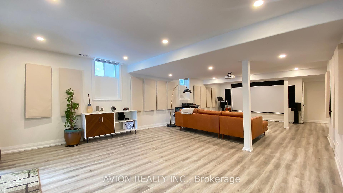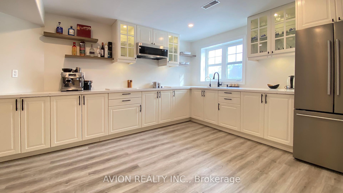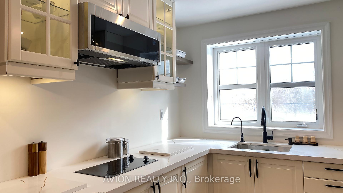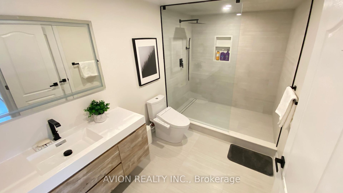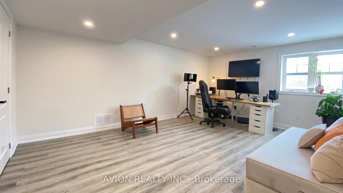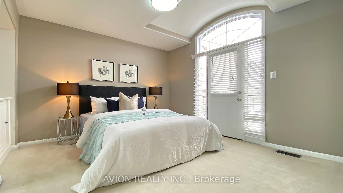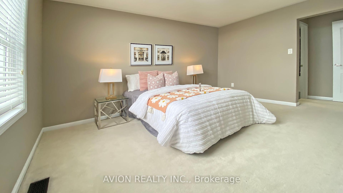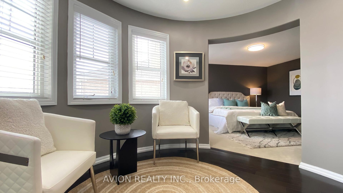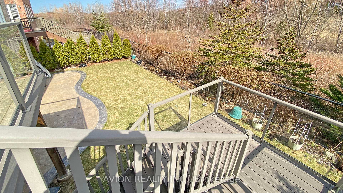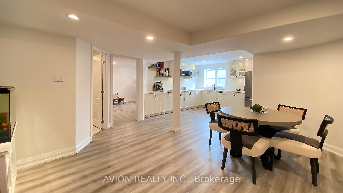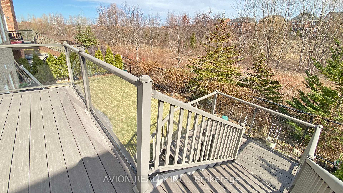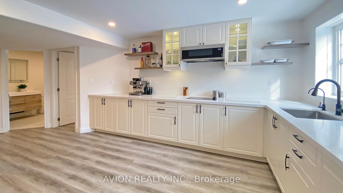$1,780,000
Available - For Sale
Listing ID: W12029965
463 Wettlaufer Terr , Milton, L9T 7N3, Halton
| Welcome to the 4+1 Bedrooms + Loft + Office + 5 Washrooms, 9Ft Ceiling at Main Level. Stone/Stucco/Brick House, Ravine Lot With Stream And A Rare No Path Behind View, Offering Approx 3500 Sqf Plus A Finished Walk-Out Basement. Granite Counter, SS Appliances, Center Island. Newly Finished Walk-Out Basement with 2nd Kitchen: Quarts Counter, SS Appliances, Port Lights, and Large Washroom with Bidet. Central Vacuum System. Stamped Concrete Front And Back, Composite Deck With Glass Panels, Metal Railings On Balcony And Much More. Front Balcony. EV Charger Plug in Garage. Lifebreath Heat Recovery Ventilator (HRV) 2022, Drinking Water Filter (2022), Tankless Water Heater (2022). |
| Price | $1,780,000 |
| Taxes: | $7095.65 |
| Occupancy by: | Owner |
| Address: | 463 Wettlaufer Terr , Milton, L9T 7N3, Halton |
| Directions/Cross Streets: | Pringle & Jelinik |
| Rooms: | 12 |
| Rooms +: | 4 |
| Bedrooms: | 4 |
| Bedrooms +: | 1 |
| Family Room: | T |
| Basement: | Finished wit |
| Level/Floor | Room | Length(ft) | Width(ft) | Descriptions | |
| Room 1 | Main | Living Ro | 11.97 | 11.97 | Pot Lights, Large Window, Hardwood Floor |
| Room 2 | Main | Dining Ro | 15.38 | 12.1 | Hardwood Floor, Pot Lights, Window |
| Room 3 | Main | Kitchen | 14.37 | 13.12 | Granite Counters, Centre Island, Stainless Steel Appl |
| Room 4 | Main | Breakfast | 10.69 | 10.69 | Pot Lights, Hardwood Floor |
| Room 5 | Main | Family Ro | 22.96 | 14.01 | Large Window, Fireplace, Pot Lights |
| Room 6 | Main | Office | 10.86 | 10 | Pot Lights, Hardwood Floor, Window |
| Room 7 | Second | Primary B | 14.01 | 13.48 | His and Hers Closets, 5 Pc Ensuite |
| Room 8 | Second | Bedroom 2 | 12.99 | 12.99 | Walk-In Closet(s), Broadloom, 4 Pc Ensuite |
| Room 9 | Second | Bedroom 3 | 14.73 | 10.5 | Broadloom, Walk-In Closet(s) |
| Room 10 | Second | Bedroom 4 | 12 | 11.25 | Broadloom, W/O To Balcony, Closet |
| Room 11 | Second | Loft | 10.4 | 10 | Hardwood Floor, Pot Lights, Window |
| Room 12 | Basement | Kitchen | 13.78 | 12.07 | Stainless Steel Appl, Pot Lights |
| Room 13 | Basement | Living Ro | 32.47 | 15.35 | Combined w/Dining, Walk-Out, Pot Lights |
| Room 14 | Basement | Dining Ro | 32.47 | 15.35 | Combined w/Living, Walk-Out, Pot Lights |
| Washroom Type | No. of Pieces | Level |
| Washroom Type 1 | 5 | Second |
| Washroom Type 2 | 4 | Second |
| Washroom Type 3 | 2 | Main |
| Washroom Type 4 | 3 | Basement |
| Washroom Type 5 | 0 | |
| Washroom Type 6 | 5 | Second |
| Washroom Type 7 | 4 | Second |
| Washroom Type 8 | 2 | Main |
| Washroom Type 9 | 3 | Basement |
| Washroom Type 10 | 0 |
| Total Area: | 0.00 |
| Property Type: | Detached |
| Style: | 2-Storey |
| Exterior: | Stone, Other |
| Garage Type: | Built-In |
| (Parking/)Drive: | Private |
| Drive Parking Spaces: | 2 |
| Park #1 | |
| Parking Type: | Private |
| Park #2 | |
| Parking Type: | Private |
| Pool: | None |
| Approximatly Square Footage: | 3000-3500 |
| Property Features: | Fenced Yard, Hospital |
| CAC Included: | N |
| Water Included: | N |
| Cabel TV Included: | N |
| Common Elements Included: | N |
| Heat Included: | N |
| Parking Included: | N |
| Condo Tax Included: | N |
| Building Insurance Included: | N |
| Fireplace/Stove: | Y |
| Heat Type: | Forced Air |
| Central Air Conditioning: | Central Air |
| Central Vac: | Y |
| Laundry Level: | Syste |
| Ensuite Laundry: | F |
| Sewers: | Sewer |
$
%
Years
This calculator is for demonstration purposes only. Always consult a professional
financial advisor before making personal financial decisions.
| Although the information displayed is believed to be accurate, no warranties or representations are made of any kind. |
| AVION REALTY INC. |
|
|

Sanjiv Puri
Broker
Dir:
647-295-5501
Bus:
905-268-1000
Fax:
905-277-0020
| Virtual Tour | Book Showing | Email a Friend |
Jump To:
At a Glance:
| Type: | Freehold - Detached |
| Area: | Halton |
| Municipality: | Milton |
| Neighbourhood: | 1036 - SC Scott |
| Style: | 2-Storey |
| Tax: | $7,095.65 |
| Beds: | 4+1 |
| Baths: | 5 |
| Fireplace: | Y |
| Pool: | None |
Locatin Map:
Payment Calculator:

