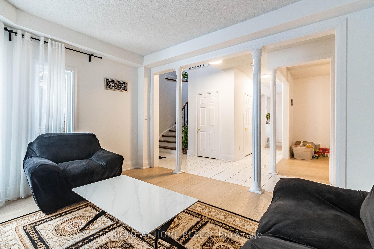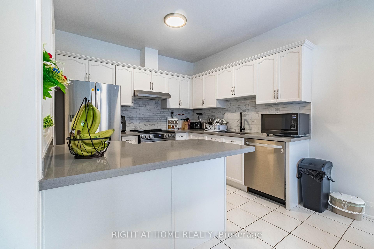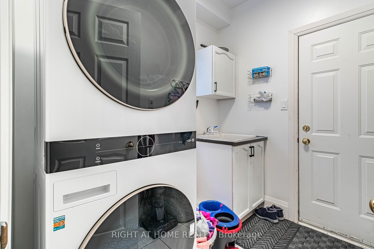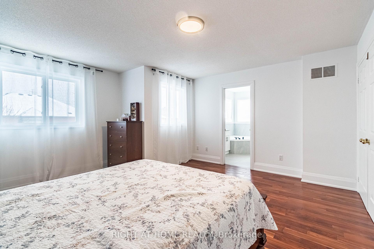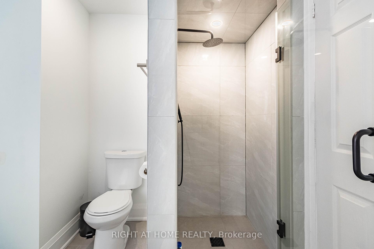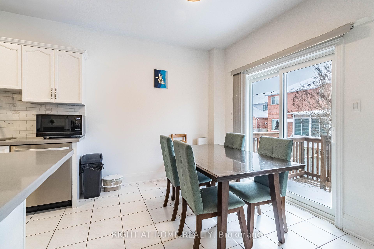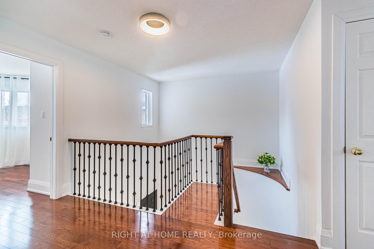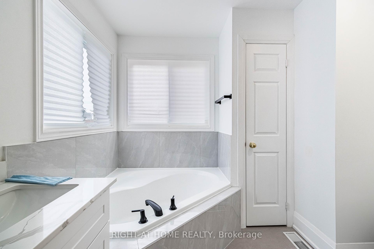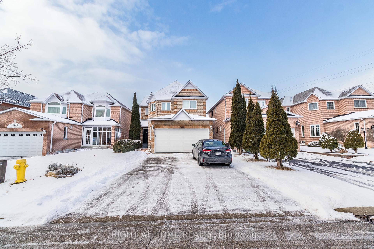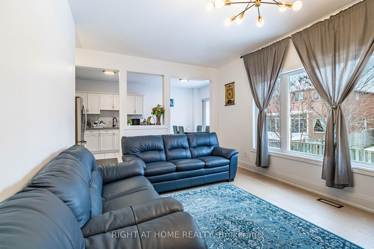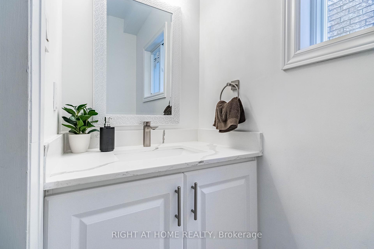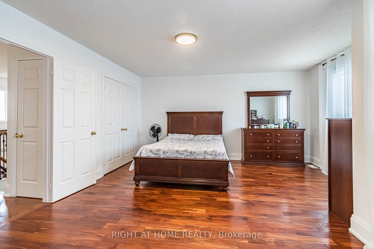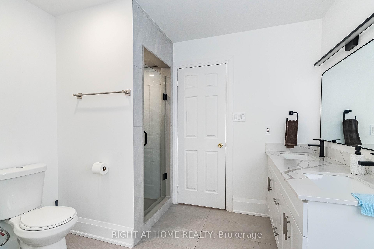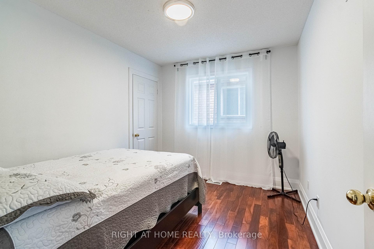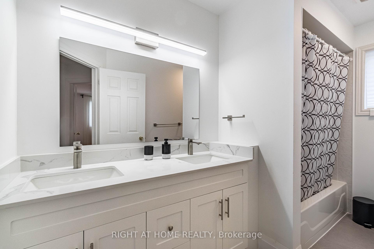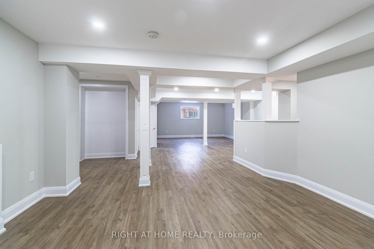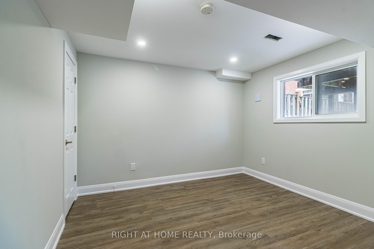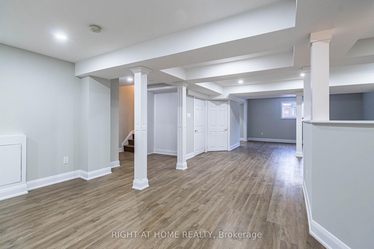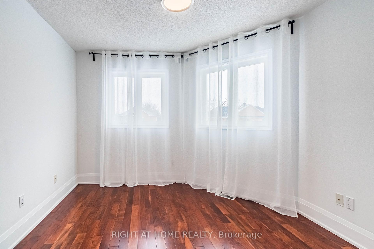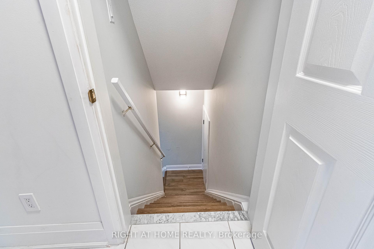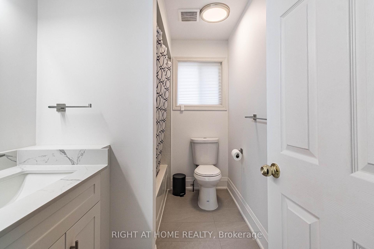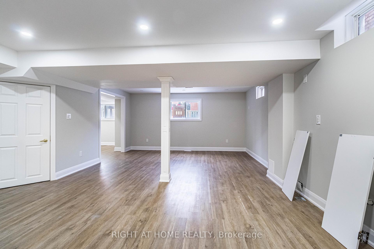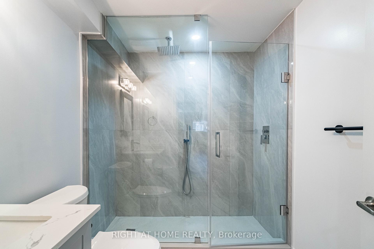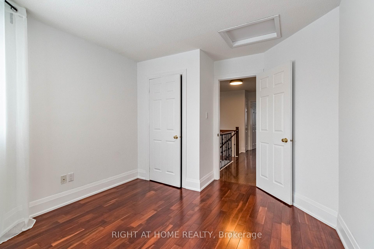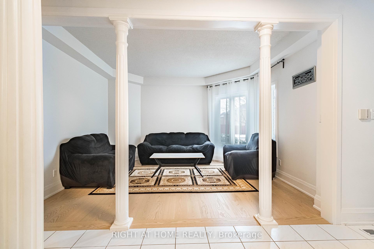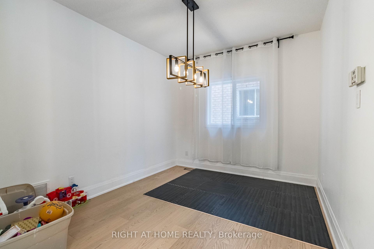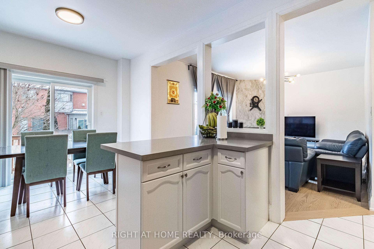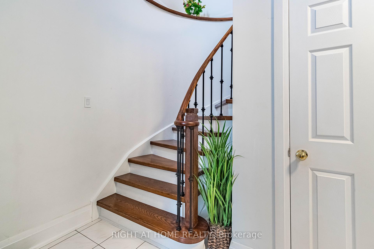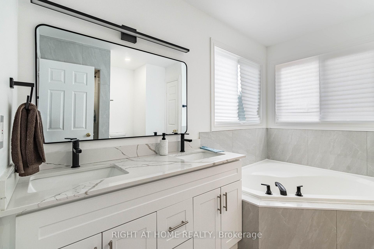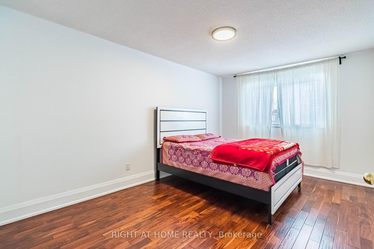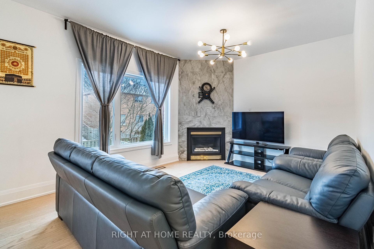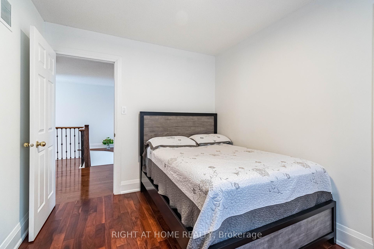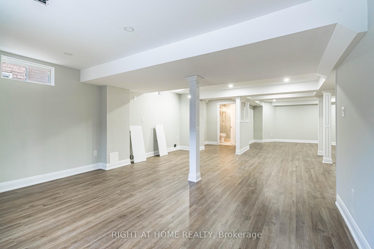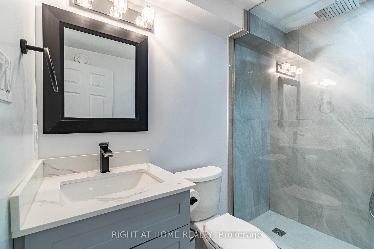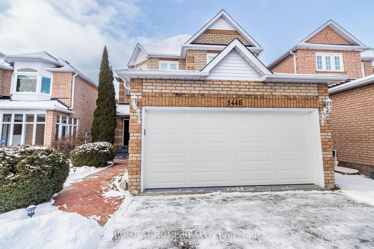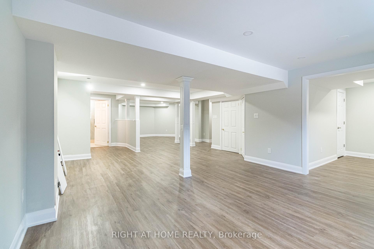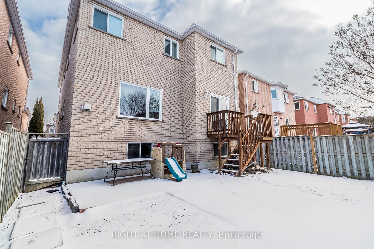$1,299,900
Available - For Sale
Listing ID: E11998096
1446 Sandhurst Cres , Pickering, L1V 6Y8, Durham
| Welcome to 1446 Sandhurst Circle! Step into this beautifully renovated 4+1 bed, 4-bath, double-garage home in the highly desirable Highbush neighbourhood. Offering an ample amount of modern living space, this home features a fully updated kitchen with new appliances, new countertops, and a stylish backsplash, plus a walkout to a private backyard oasis. The renovated finished basement includes a brand-new bathroom, perfect for added space and comfort. With modern upgrades including hardwood and bamboo flooring (2024), fresh paint (2024), upgraded bathrooms (2024), a new garage door (2024), and triple-pane windows and sliding door (2023), and new light fixtures, this home blends contemporary style with efficiency. Located just steps from Rouge Park, top schools, Highways 401/407, with shopping and amenities nearby, this is the ideal place to call home. |
| Price | $1,299,900 |
| Taxes: | $7368.00 |
| Occupancy by: | Tenant |
| Address: | 1446 Sandhurst Cres , Pickering, L1V 6Y8, Durham |
| Directions/Cross Streets: | Altona Road & Sheppard Avenue |
| Rooms: | 10 |
| Bedrooms: | 4 |
| Bedrooms +: | 0 |
| Family Room: | T |
| Basement: | Finished |
| Level/Floor | Room | Length(ft) | Width(ft) | Descriptions | |
| Room 1 | Main | Living Ro | 18.4 | 13.42 | Open Concept, Hardwood Floor, Large Window |
| Room 2 | Main | Dining Ro | 12.27 | 10.3 | Hardwood Floor, Window |
| Room 3 | Main | Kitchen | 9.51 | 10.17 | Breakfast Area, W/O To Yard, Backsplash |
| Room 4 | Second | Primary B | 15.51 | 15.81 | 5 Pc Ensuite, Window, Closet |
| Room 5 | Second | Bedroom 2 | 8.82 | 11.15 | Window, Closet |
| Room 6 | Second | Bedroom 3 | 12.56 | 10.3 | Window, Closet |
| Room 7 | Second | Bedroom 4 | 10.23 | 15.15 | Window, Closet |
| Room 8 | Basement | Family Ro | 11.32 | 16.37 | Hardwood Floor, Large Window |
| Room 9 | Basement | Recreatio | 38.67 | 26.54 | 3 Pc Bath |
| Washroom Type | No. of Pieces | Level |
| Washroom Type 1 | 4 | Upper |
| Washroom Type 2 | 2 | Main |
| Washroom Type 3 | 3 | Lower |
| Washroom Type 4 | 5 | Upper |
| Washroom Type 5 | 0 |
| Total Area: | 0.00 |
| Property Type: | Detached |
| Style: | 2-Storey |
| Exterior: | Brick |
| Garage Type: | Attached |
| (Parking/)Drive: | Private |
| Drive Parking Spaces: | 4 |
| Park #1 | |
| Parking Type: | Private |
| Park #2 | |
| Parking Type: | Private |
| Pool: | None |
| Property Features: | Greenbelt/Co, Park |
| CAC Included: | N |
| Water Included: | N |
| Cabel TV Included: | N |
| Common Elements Included: | N |
| Heat Included: | N |
| Parking Included: | N |
| Condo Tax Included: | N |
| Building Insurance Included: | N |
| Fireplace/Stove: | Y |
| Heat Type: | Forced Air |
| Central Air Conditioning: | Central Air |
| Central Vac: | N |
| Laundry Level: | Syste |
| Ensuite Laundry: | F |
| Sewers: | Sewer |
$
%
Years
This calculator is for demonstration purposes only. Always consult a professional
financial advisor before making personal financial decisions.
| Although the information displayed is believed to be accurate, no warranties or representations are made of any kind. |
| RIGHT AT HOME REALTY |
|
|

Sanjiv Puri
Broker
Dir:
647-295-5501
Bus:
905-268-1000
Fax:
905-277-0020
| Book Showing | Email a Friend |
Jump To:
At a Glance:
| Type: | Freehold - Detached |
| Area: | Durham |
| Municipality: | Pickering |
| Neighbourhood: | Highbush |
| Style: | 2-Storey |
| Tax: | $7,368 |
| Beds: | 4 |
| Baths: | 4 |
| Fireplace: | Y |
| Pool: | None |
Locatin Map:
Payment Calculator:

