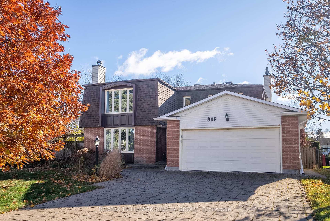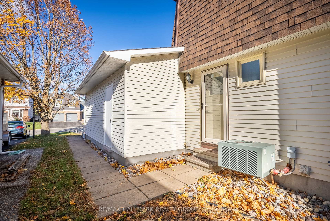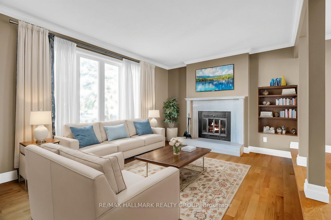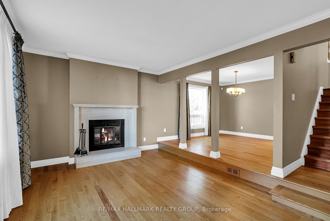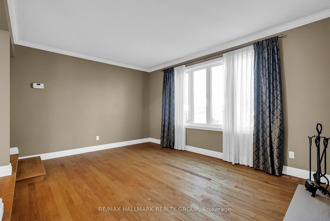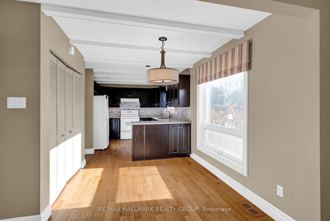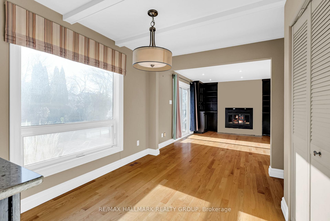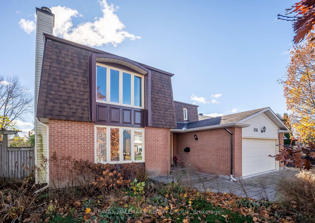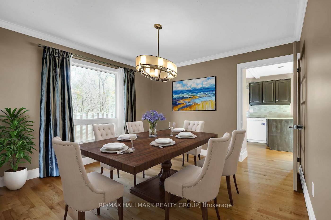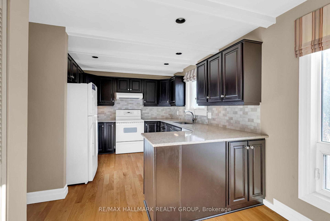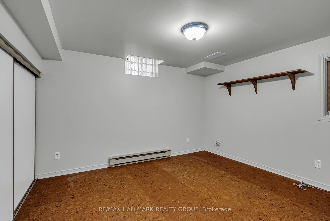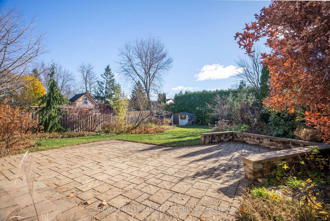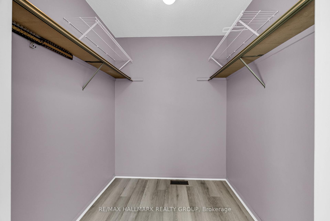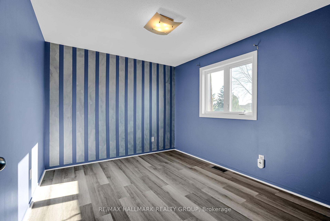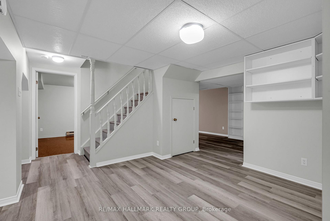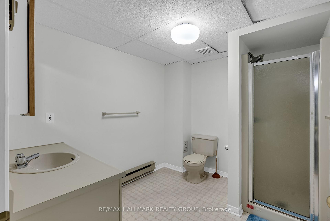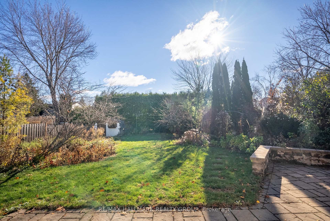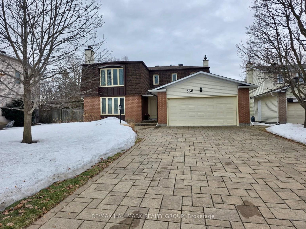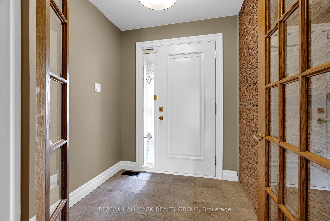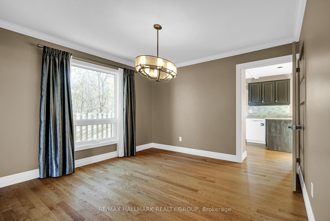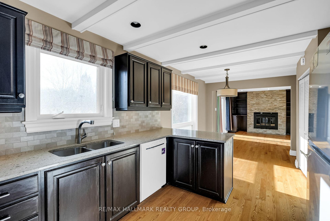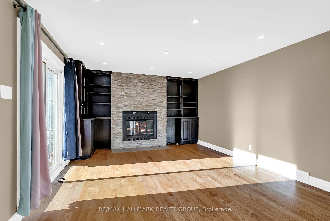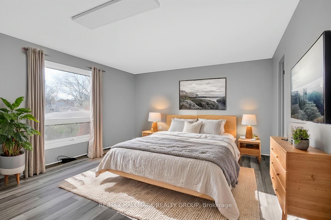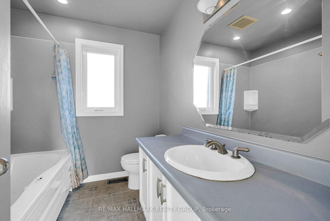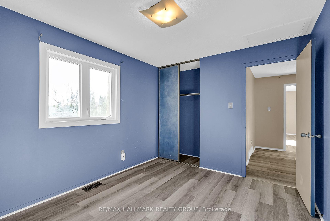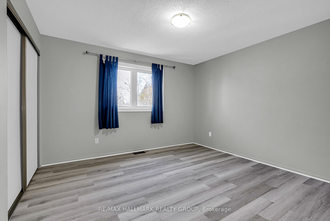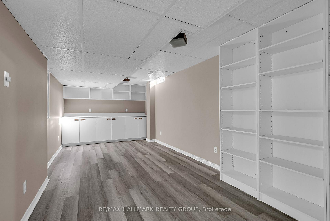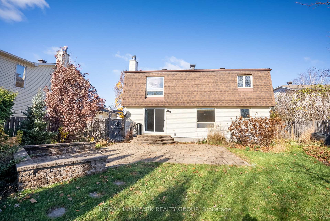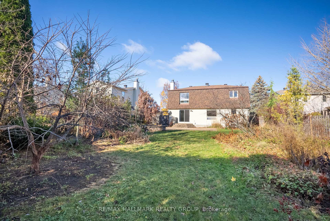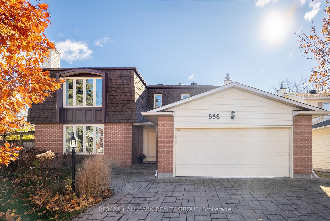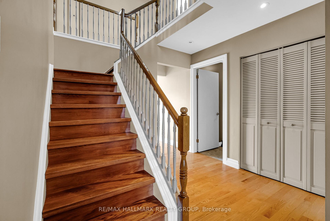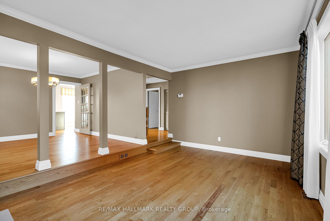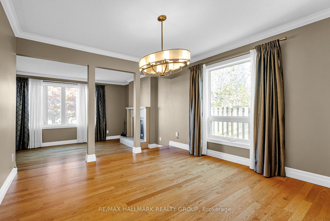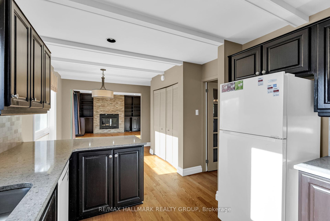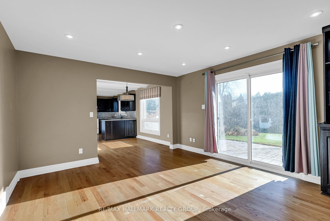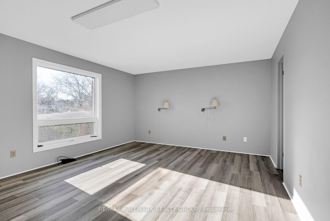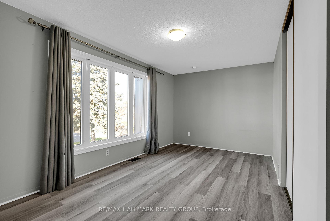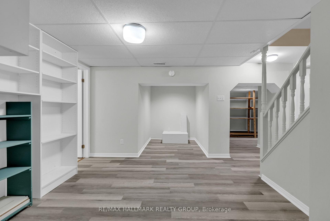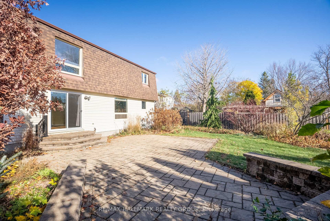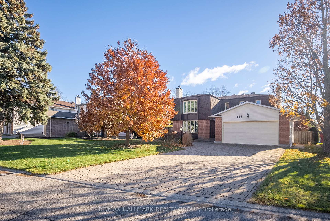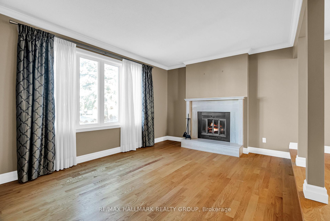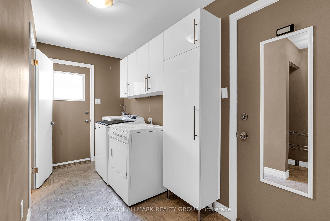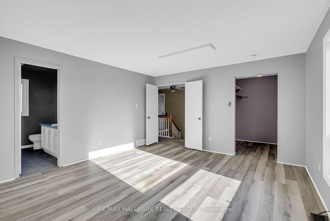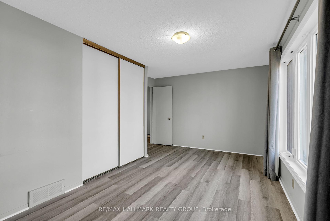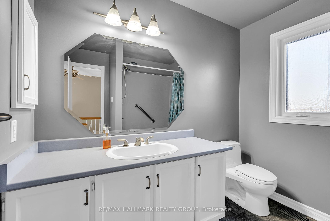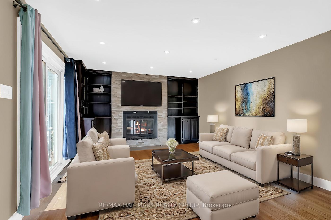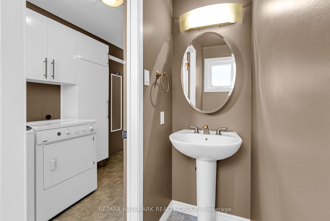$865,000
Available - For Sale
Listing ID: X12033524
838 Explorer Lane , Orleans - Convent Glen and Area, K1C 2S2, Ottawa
| Welcome home to 838 Explorer Lane! This remarkable residence offers 4 bedrooms, 4 baths, 3 levels of finished space that is nestled on a premium 63 x165 foot lot in the desired community of Convent Glen. Stunning curb appeal greets you with brick exterior, manicured lawns and fully interlocked laneway and entrance. The main floor offers expansive living and dining rooms with crown mouldings and hardwood floors, mudroom/laundry and 2pc bath. The back of the home is open concept featuring a renovated kitchen with quartz counters, tiled backsplash, abundance of cabinetry, eating area for casual dining and pantry, and family room! 2nd level sleeping quarters offer primary bedroom retreat with walk-in closet and ensuite bath, 3 additional bedrooms, and 4pc bath. Fully finished basement with rec room, tons of storage, 3pc bath and den with cork flooring. South facing, fully fenced HUGE backyard includes interlock patio, storage shed, lush sprawling lawns with gardens, cedars, and perennials. 24 hr irrevocable. Some photos virtually staged. |
| Price | $865,000 |
| Taxes: | $5692.00 |
| Assessment Year: | 2024 |
| Occupancy by: | Vacant |
| Address: | 838 Explorer Lane , Orleans - Convent Glen and Area, K1C 2S2, Ottawa |
| Directions/Cross Streets: | Jeanne D'Arc and Voyageur |
| Rooms: | 9 |
| Bedrooms: | 4 |
| Bedrooms +: | 0 |
| Family Room: | T |
| Basement: | Finished, Full |
| Level/Floor | Room | Length(ft) | Width(ft) | Descriptions | |
| Room 1 | Main | Foyer | 6.04 | 6 | |
| Room 2 | Main | Living Ro | 15.97 | 11.97 | |
| Room 3 | Main | Dining Ro | 11.97 | 11.02 | |
| Room 4 | Main | Kitchen | 11.05 | 9.09 | |
| Room 5 | Main | Breakfast | 9.05 | 8.04 | |
| Room 6 | Main | Family Ro | 14.01 | 12.99 | |
| Room 7 | Main | Bathroom | 6.07 | 2.03 | 2 Pc Bath |
| Room 8 | Main | Laundry | 12.07 | 8.07 | |
| Room 9 | Second | Primary B | 14.99 | 13.05 | Walk-In Closet(s) |
| Room 10 | Second | Bathroom | 8 | 7.02 | 4 Pc Ensuite |
| Room 11 | Second | Bedroom 2 | 16.01 | 9.09 | |
| Room 12 | Second | Bedroom 3 | 12 | 11.05 | |
| Room 13 | Second | Bedroom 4 | 11.02 | 9.09 | |
| Room 14 | Second | Bathroom | 8 | 7.02 | 4 Pc Bath |
| Room 15 | Basement | Recreatio | 20.04 | 8.1 |
| Washroom Type | No. of Pieces | Level |
| Washroom Type 1 | 2 | Main |
| Washroom Type 2 | 4 | Second |
| Washroom Type 3 | 3 | Basement |
| Washroom Type 4 | 0 | |
| Washroom Type 5 | 0 |
| Total Area: | 0.00 |
| Property Type: | Detached |
| Style: | 2-Storey |
| Exterior: | Brick, Vinyl Siding |
| Garage Type: | Attached |
| Drive Parking Spaces: | 4 |
| Pool: | None |
| Approximatly Square Footage: | 2000-2500 |
| Property Features: | Fenced Yard |
| CAC Included: | N |
| Water Included: | N |
| Cabel TV Included: | N |
| Common Elements Included: | N |
| Heat Included: | N |
| Parking Included: | N |
| Condo Tax Included: | N |
| Building Insurance Included: | N |
| Fireplace/Stove: | Y |
| Heat Type: | Forced Air |
| Central Air Conditioning: | Central Air |
| Central Vac: | N |
| Laundry Level: | Syste |
| Ensuite Laundry: | F |
| Elevator Lift: | False |
| Sewers: | Sewer |
$
%
Years
This calculator is for demonstration purposes only. Always consult a professional
financial advisor before making personal financial decisions.
| Although the information displayed is believed to be accurate, no warranties or representations are made of any kind. |
| RE/MAX HALLMARK REALTY GROUP |
|
|

Sanjiv Puri
Broker
Dir:
647-295-5501
Bus:
905-268-1000
Fax:
905-277-0020
| Book Showing | Email a Friend |
Jump To:
At a Glance:
| Type: | Freehold - Detached |
| Area: | Ottawa |
| Municipality: | Orleans - Convent Glen and Area |
| Neighbourhood: | 2001 - Convent Glen |
| Style: | 2-Storey |
| Tax: | $5,692 |
| Beds: | 4 |
| Baths: | 4 |
| Fireplace: | Y |
| Pool: | None |
Locatin Map:
Payment Calculator:

