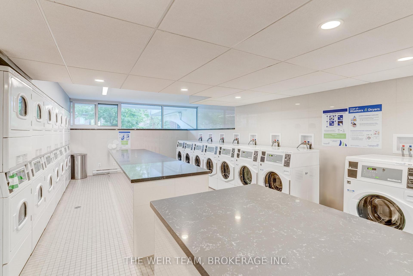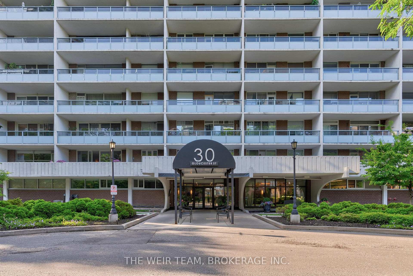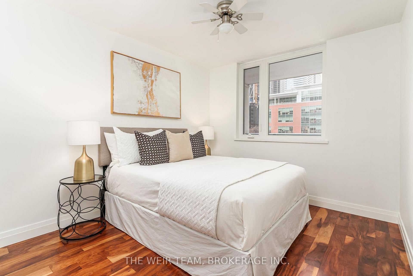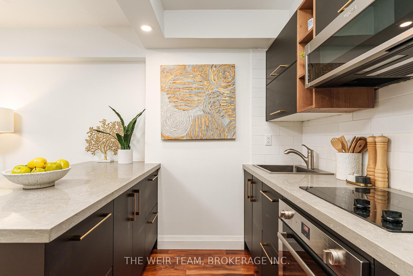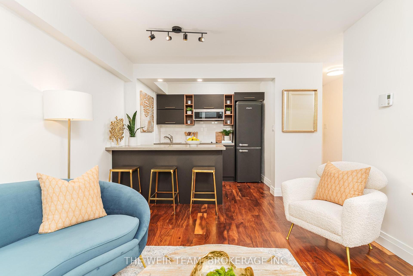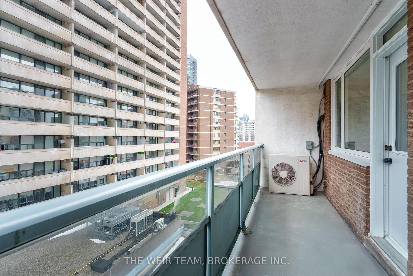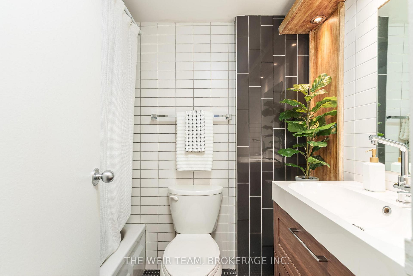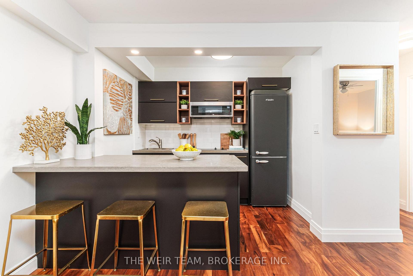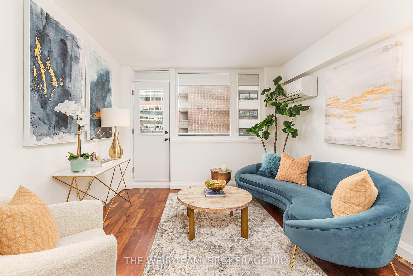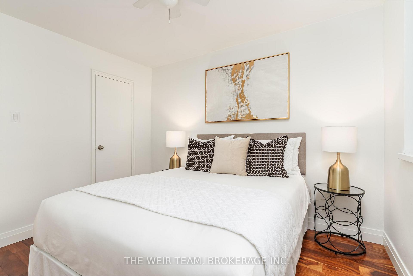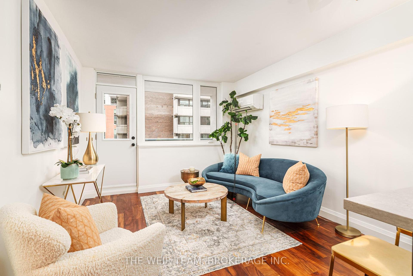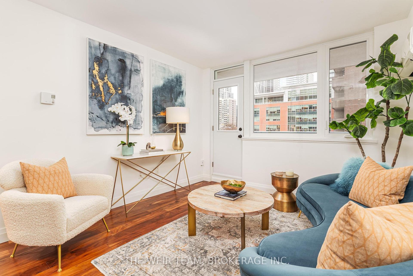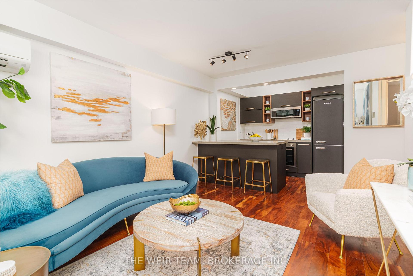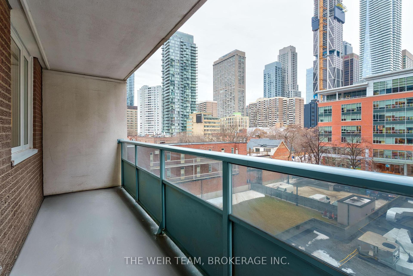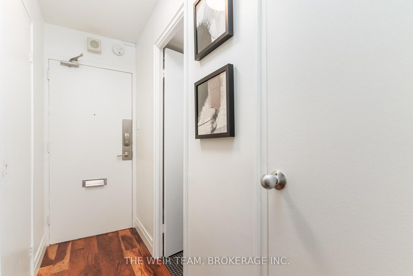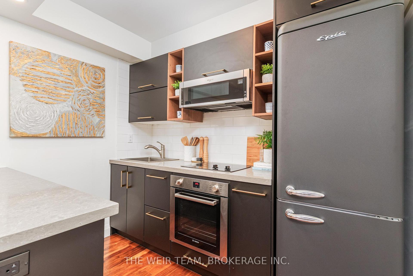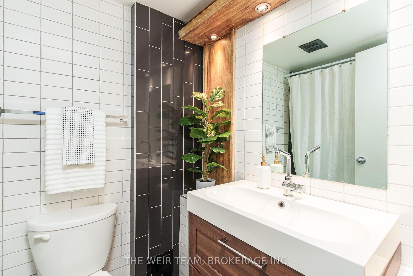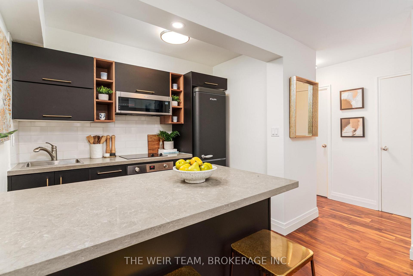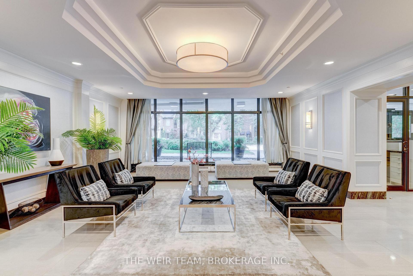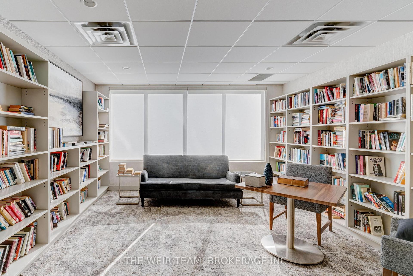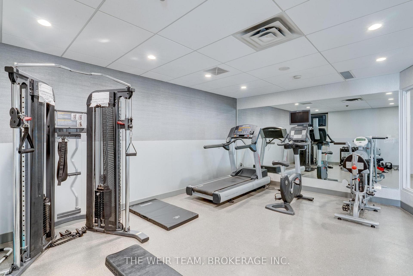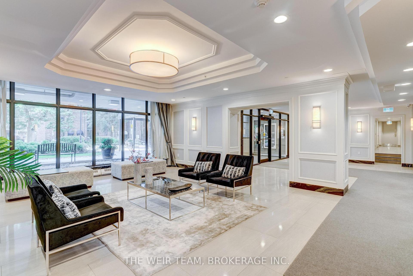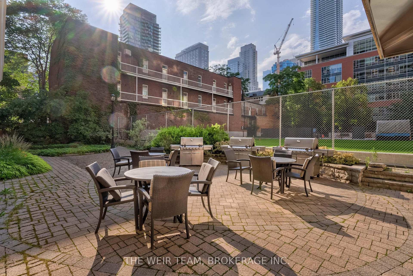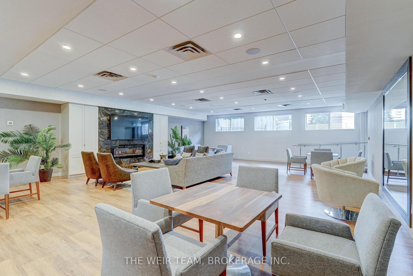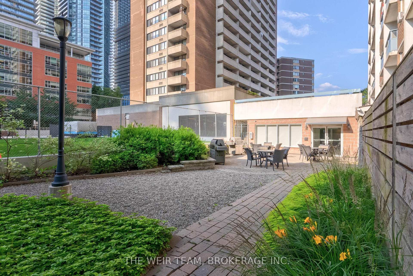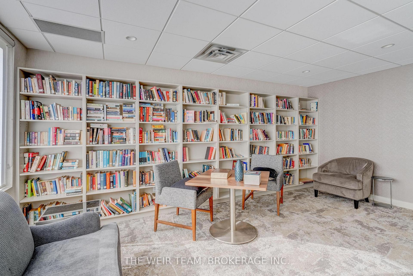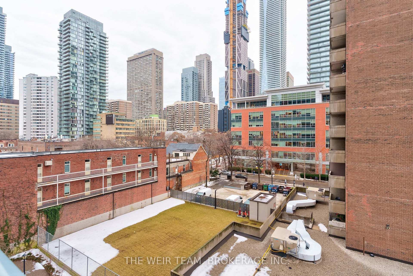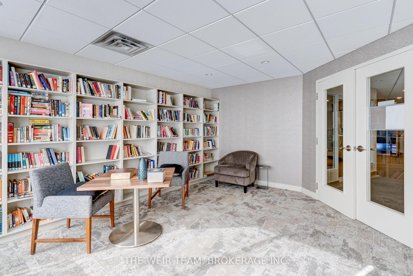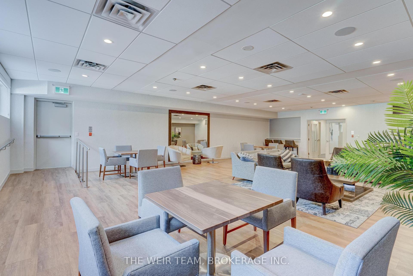$439,800
Available - For Sale
Listing ID: C12055402
30 Gloucester Stre , Toronto, M4Y 1L6, Toronto
| At just under 500 square feet but feeling much larger, this Amazing recently renovated one bedroom apartment with large balcony, locker and parking is ready for its next owner! This open concept unit boasts a fully upgraded kitchen, fully renovated bathroom, recently replaced wood floors throughout and gets tons of natural light. Step out on to your huge balcony from your living room to enjoy the sunshine or stay inside and cool down in your air conditioned unit. Situated in one of Toronto's most vibrant neighbourhoods, you'll be steps away from shops, cafes, restaurants, bars and a two minute walk to Wellesley station and public transit. Enjoy the exercise room, outdoor barbecue area, party room and all the other amenities in this very well managed and very well kept building; one of the most sought after in the area. All this at an extremely affordable price, this is the home you've been looking for! **Property Taxes Included in Maintenance Fees** |
| Price | $439,800 |
| Taxes: | $1612.45 |
| Assessment Year: | 2024 |
| Occupancy by: | Vacant |
| Address: | 30 Gloucester Stre , Toronto, M4Y 1L6, Toronto |
| Postal Code: | M4Y 1L6 |
| Province/State: | Toronto |
| Directions/Cross Streets: | Yonge and Wellsley |
| Level/Floor | Room | Length(ft) | Width(ft) | Descriptions | |
| Room 1 | Main | Living Ro | 17.29 | 21.22 | Hardwood Floor, Open Concept, W/O To Balcony |
| Room 2 | Main | Dining Ro | 17.29 | 21.22 | Hardwood Floor, Open Concept, W/O To Balcony |
| Room 3 | Main | Kitchen | 8.04 | 5.05 | Granite Counters, Open Concept, Ceramic Backsplash |
| Room 4 | Main | Primary B | 9.09 | 10.99 | Hardwood Floor, Large Window, Closet |
| Washroom Type | No. of Pieces | Level |
| Washroom Type 1 | 4 | Main |
| Washroom Type 2 | 0 | |
| Washroom Type 3 | 0 | |
| Washroom Type 4 | 0 | |
| Washroom Type 5 | 0 | |
| Washroom Type 6 | 4 | Main |
| Washroom Type 7 | 0 | |
| Washroom Type 8 | 0 | |
| Washroom Type 9 | 0 | |
| Washroom Type 10 | 0 |
| Total Area: | 0.00 |
| Washrooms: | 1 |
| Heat Type: | Radiant |
| Central Air Conditioning: | Wall Unit(s |
$
%
Years
This calculator is for demonstration purposes only. Always consult a professional
financial advisor before making personal financial decisions.
| Although the information displayed is believed to be accurate, no warranties or representations are made of any kind. |
| THE WEIR TEAM, BROKERAGE INC. |
|
|

Sanjiv Puri
Broker
Dir:
647-295-5501
Bus:
905-268-1000
Fax:
905-277-0020
| Book Showing | Email a Friend |
Jump To:
At a Glance:
| Type: | Com - Co-Ownership Apart |
| Area: | Toronto |
| Municipality: | Toronto C08 |
| Neighbourhood: | Church-Yonge Corridor |
| Style: | Apartment |
| Tax: | $1,612.45 |
| Maintenance Fee: | $740.03 |
| Beds: | 1 |
| Baths: | 1 |
| Fireplace: | N |
Locatin Map:
Payment Calculator:

