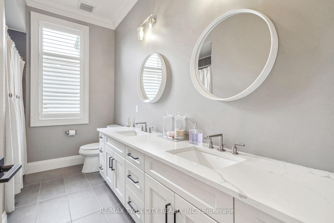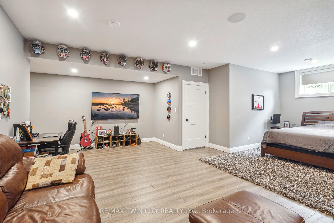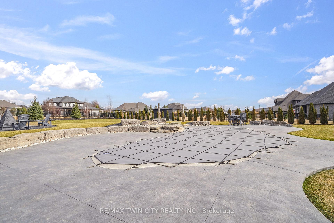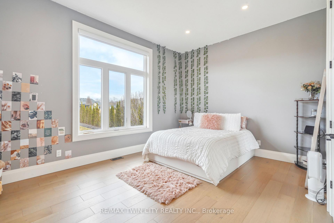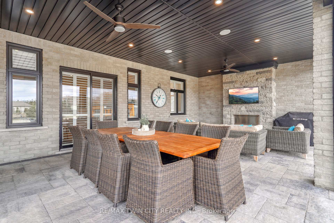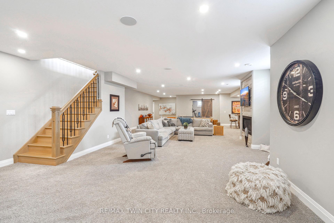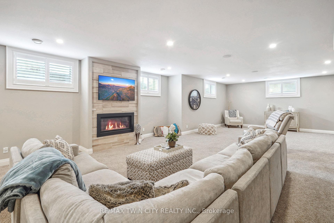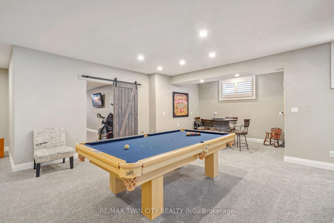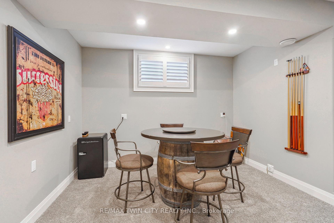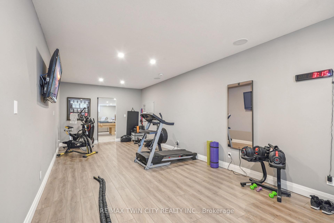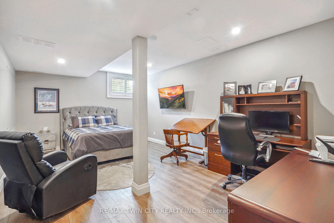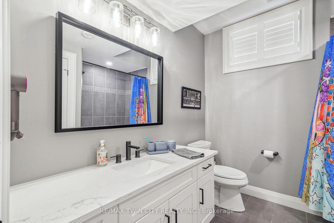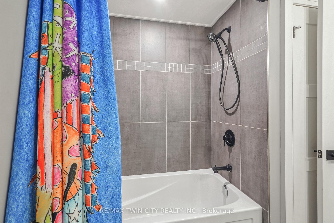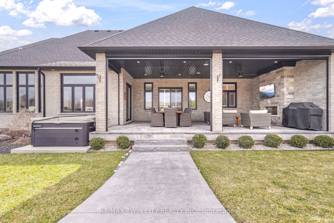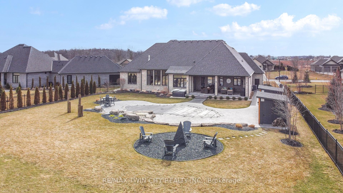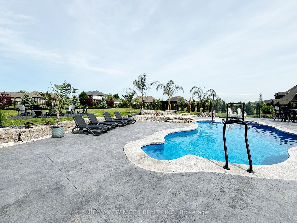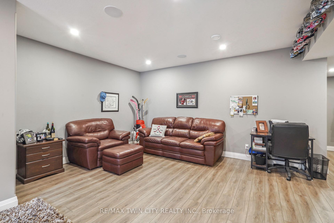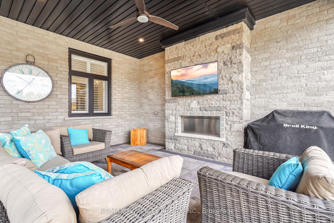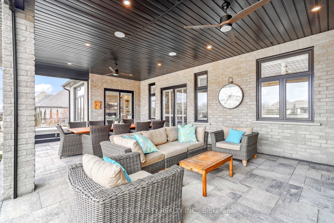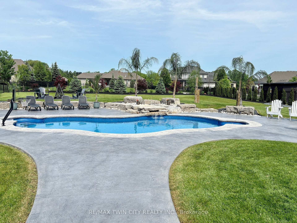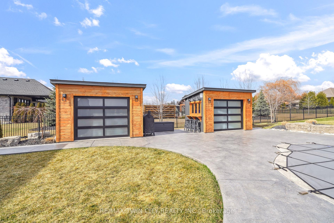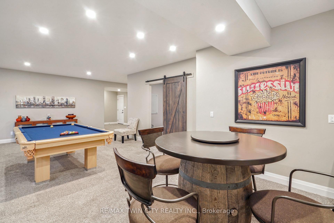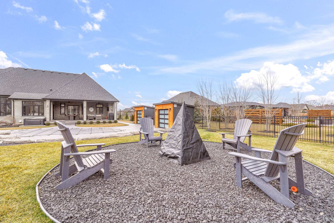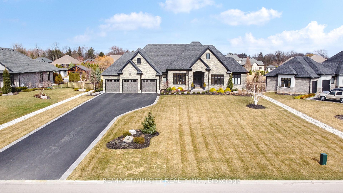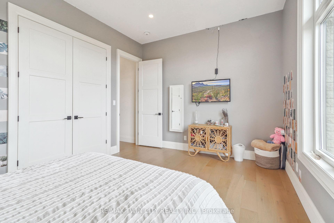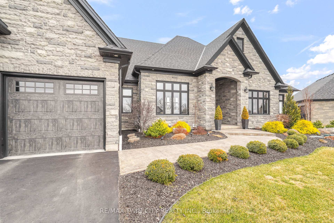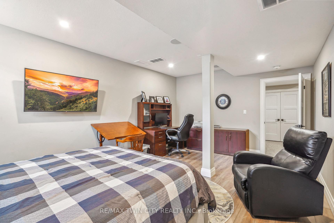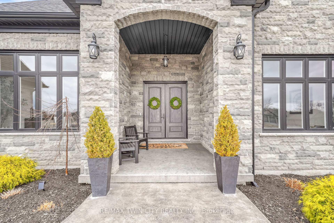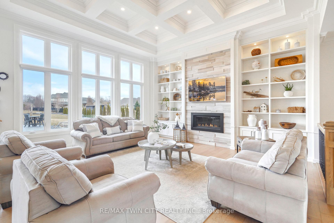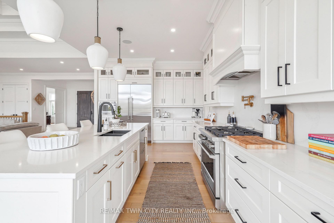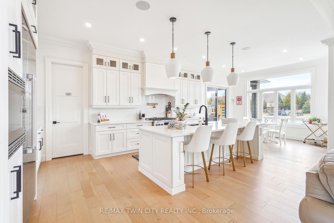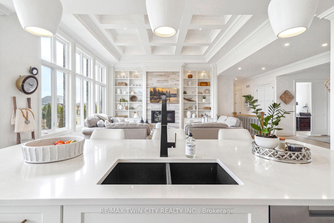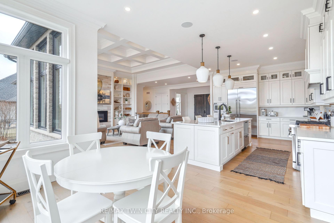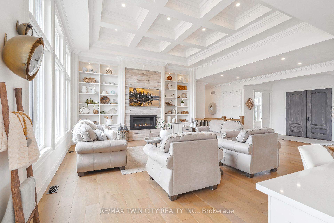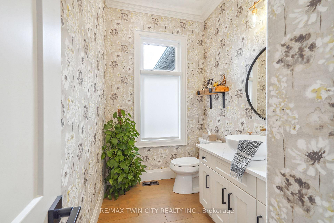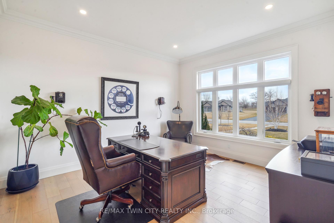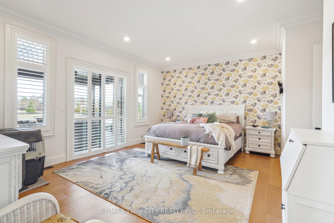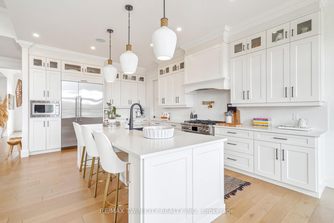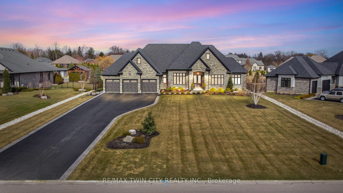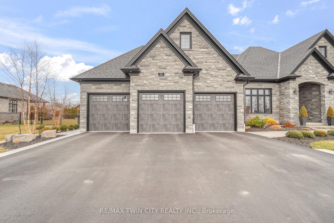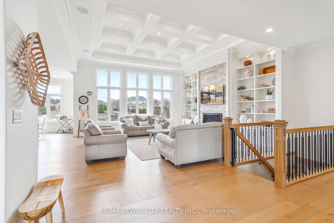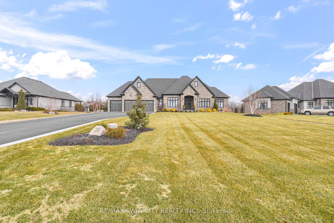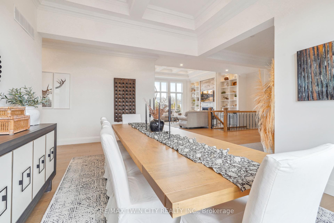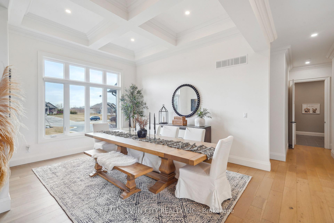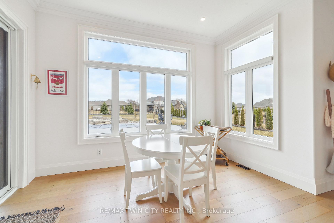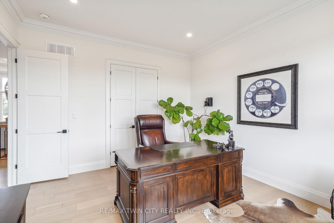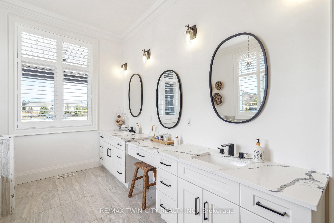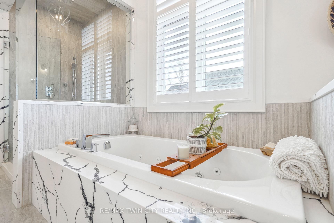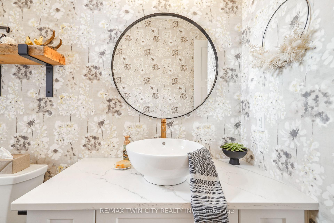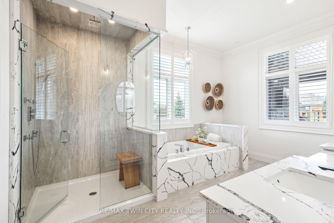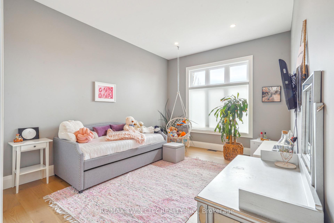$2,395,000
Available - For Sale
Listing ID: X12054229
20 Tedley Boul , Brantford, N3T 5L5, Brantford
| Welcome to Luxury Living in Valley Estates! This custom-built dream home by Berardi Custom Homes has over 6,000sq.ft. of living space with the quality craftmanship found in a Berardi built home featuring a spectacular great room that has a 14ft. coffered ceiling, a wall of windows looking out to the backyard, a tiled gas fireplace with built-in shelving, remote-controlled Neo Smart Blinds, and open to the stunning gourmet kitchen that boasts a huge quartz island, a walk-in pantry, and high-end stainless steel appliances. Theres a dining area with a 12ft. coffered ceiling, an impressive master suite with a modern spa-like ensuite bathroom and a roomy walk-in closet, and patio doors leading out to the covered patio where youll find a gas fireplace and remote-controlled motorized screens, a generous-sized laundry room with a heated floor(all bathrooms & the basement have heated floors as well), and a separate wing for the kids with their own bedrooms and an immaculate 5pc. bathroom. The finished basement offers the option for an in-law suite given the rough-in for a kitchen and a walk-up to the garage as a separate entrance, or enjoy it for yourself with a massive recreation room that has another fireplace, a separate home gym, 2 large bedrooms with one of them that could be made into its own living quarters, and a 4pc. bathroom. Step outside to your private resort-like backyard with a stamped concrete walkway leading you to the patio area where you can relax around the inviting inground swimming pool that has a custom-designed rock waterfall, 2 cabanas, and an outdoor fire pit. A list of the numerous upgrades and features is attached to the listing. A perfect home for entertaining both inside and outside and sitting on a landscaped of an acre estate lot in a quiet, upscale community that's one of Brantfords most prestigious neighbourhoods and close to all amenities. Book your private showing and see for yourself everything this amazing property has to offer. |
| Price | $2,395,000 |
| Taxes: | $13626.42 |
| Assessment Year: | 2025 |
| Occupancy by: | Owner |
| Address: | 20 Tedley Boul , Brantford, N3T 5L5, Brantford |
| Acreage: | .50-1.99 |
| Directions/Cross Streets: | Mt Pleasant Road |
| Rooms: | 13 |
| Rooms +: | 7 |
| Bedrooms: | 4 |
| Bedrooms +: | 2 |
| Family Room: | T |
| Basement: | Full, Finished |
| Level/Floor | Room | Length(ft) | Width(ft) | Descriptions | |
| Room 1 | Main | Foyer | 12.2 | 11.61 | |
| Room 2 | Main | Dining Ro | 20.89 | 12.99 | |
| Room 3 | Main | Great Roo | 19.78 | 18.6 | |
| Room 4 | Main | Kitchen | 26.8 | 13.19 | Eat-in Kitchen |
| Room 5 | Main | Bedroom | 18.99 | 14.6 | Walk-In Closet(s), Ensuite Bath |
| Room 6 | Main | Bathroom | 15.09 | 10.4 | 5 Pc Ensuite |
| Room 7 | Main | Bedroom 2 | 15.38 | 11.51 | |
| Room 8 | Main | Bedroom 3 | 17.38 | 11.91 | |
| Room 9 | Main | Bathroom | 11.71 | 6 | 5 Pc Bath |
| Room 10 | Main | Bedroom 4 | 14.69 | 12.99 | |
| Room 11 | Main | Bathroom | 9.28 | 5.9 | 2 Pc Bath |
| Room 12 | Main | Laundry | 11.18 | 10.99 | |
| Room 13 | Main | Utility R | 6.99 | 6.92 | |
| Room 14 | Basement | Recreatio | 32.6 | 22.01 | |
| Room 15 | Basement | Game Room | 29 | 15.97 |
| Washroom Type | No. of Pieces | Level |
| Washroom Type 1 | 5 | Main |
| Washroom Type 2 | 2 | Main |
| Washroom Type 3 | 4 | Basement |
| Washroom Type 4 | 0 | |
| Washroom Type 5 | 0 |
| Total Area: | 0.00 |
| Property Type: | Detached |
| Style: | Bungalow |
| Exterior: | Brick, Stone |
| Garage Type: | Attached |
| (Parking/)Drive: | Private Tr |
| Drive Parking Spaces: | 10 |
| Park #1 | |
| Parking Type: | Private Tr |
| Park #2 | |
| Parking Type: | Private Tr |
| Pool: | Inground |
| Other Structures: | Shed |
| Approximatly Square Footage: | 3000-3500 |
| Property Features: | School, Park |
| CAC Included: | N |
| Water Included: | N |
| Cabel TV Included: | N |
| Common Elements Included: | N |
| Heat Included: | N |
| Parking Included: | N |
| Condo Tax Included: | N |
| Building Insurance Included: | N |
| Fireplace/Stove: | Y |
| Heat Type: | Forced Air |
| Central Air Conditioning: | Central Air |
| Central Vac: | N |
| Laundry Level: | Syste |
| Ensuite Laundry: | F |
| Sewers: | Septic |
$
%
Years
This calculator is for demonstration purposes only. Always consult a professional
financial advisor before making personal financial decisions.
| Although the information displayed is believed to be accurate, no warranties or representations are made of any kind. |
| RE/MAX TWIN CITY REALTY INC. |
|
|

Sanjiv Puri
Broker
Dir:
647-295-5501
Bus:
905-268-1000
Fax:
905-277-0020
| Book Showing | Email a Friend |
Jump To:
At a Glance:
| Type: | Freehold - Detached |
| Area: | Brantford |
| Municipality: | Brantford |
| Neighbourhood: | Dufferin Grove |
| Style: | Bungalow |
| Tax: | $13,626.42 |
| Beds: | 4+2 |
| Baths: | 4 |
| Fireplace: | Y |
| Pool: | Inground |
Locatin Map:
Payment Calculator:

