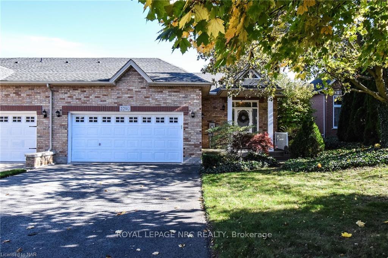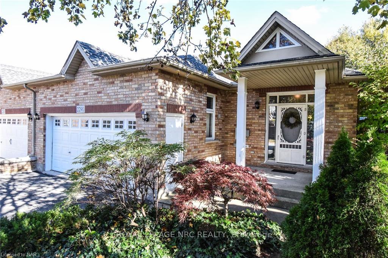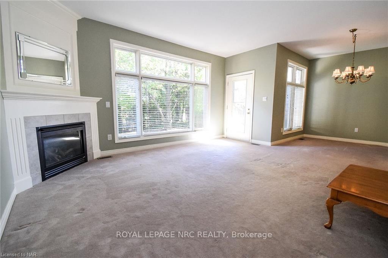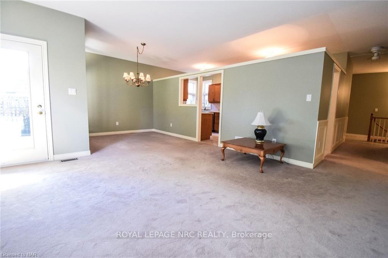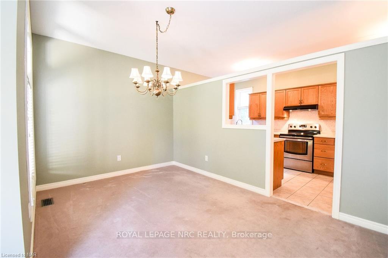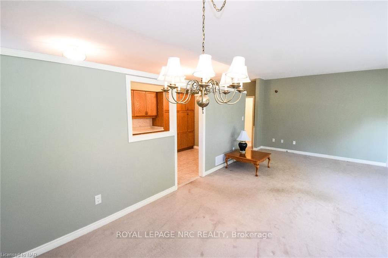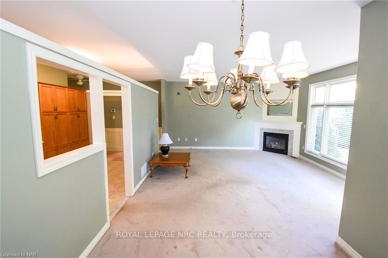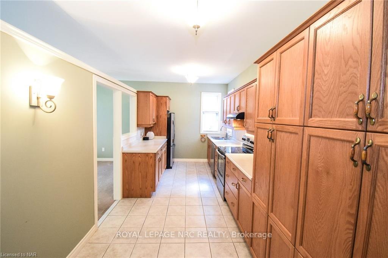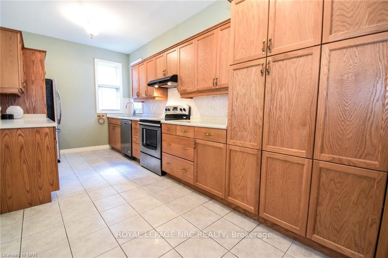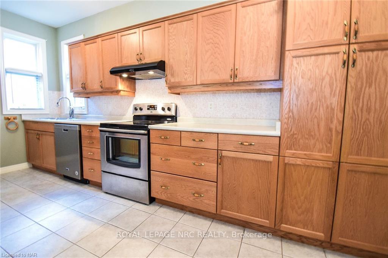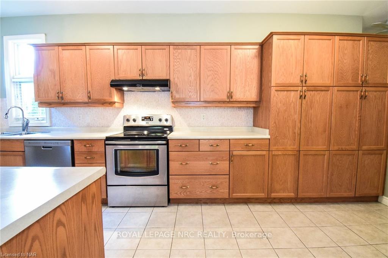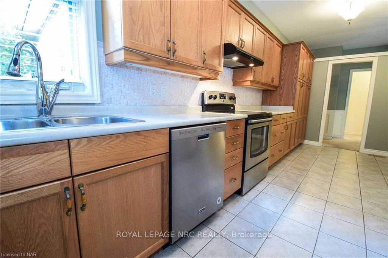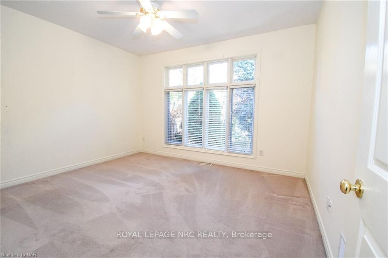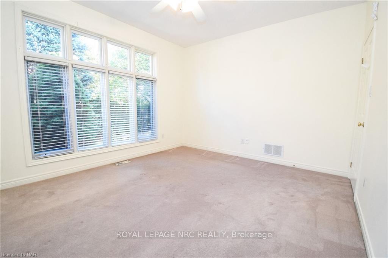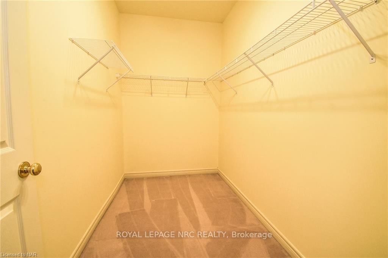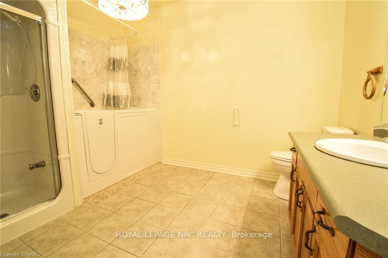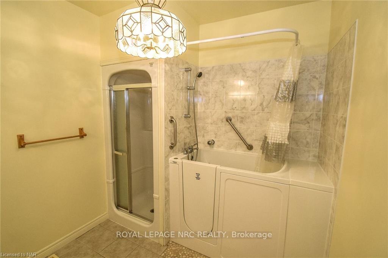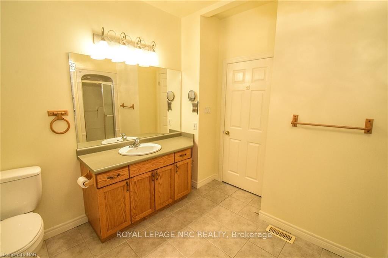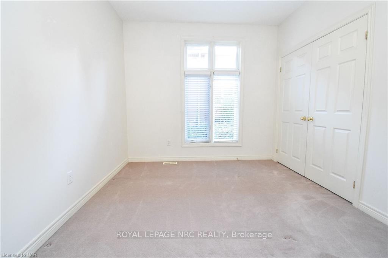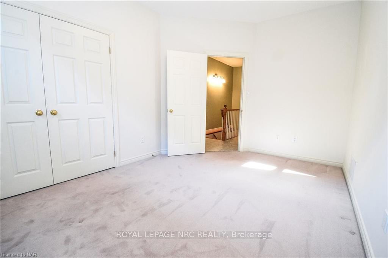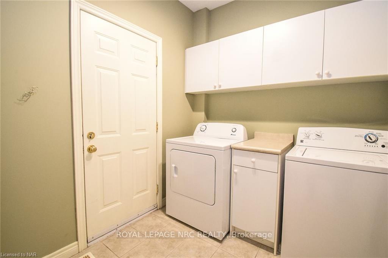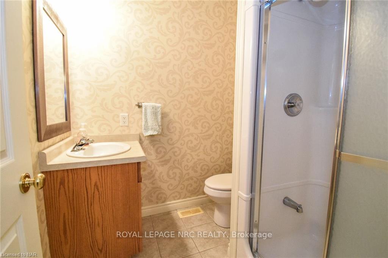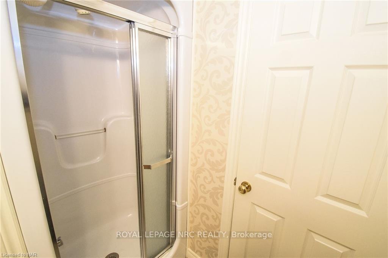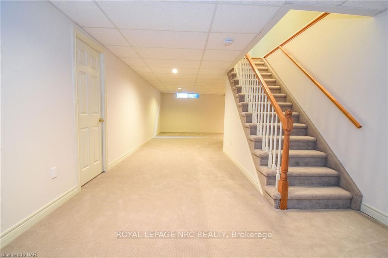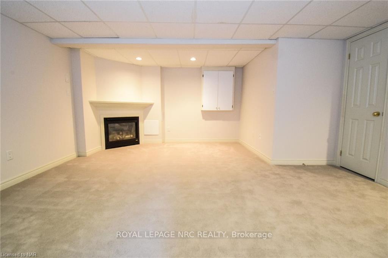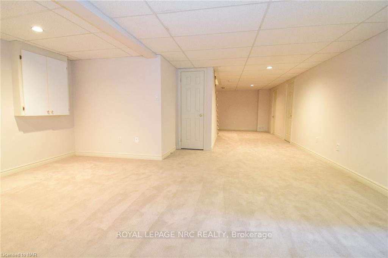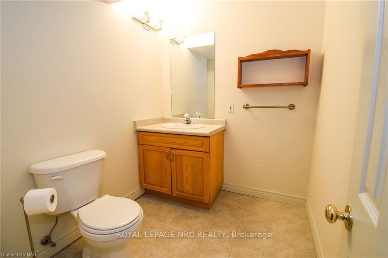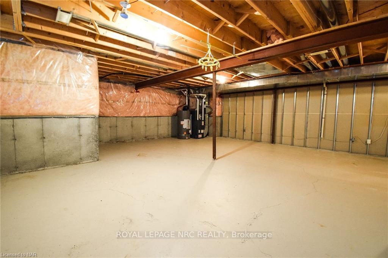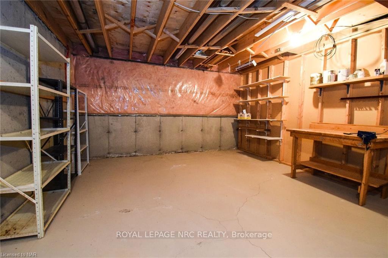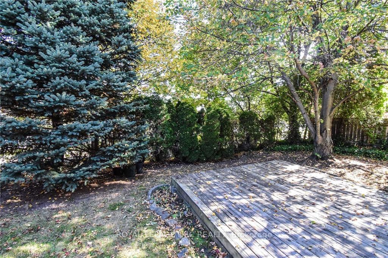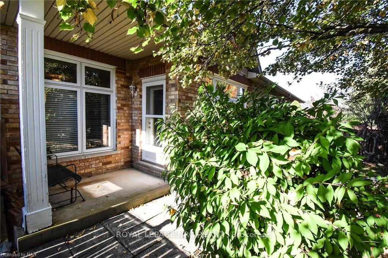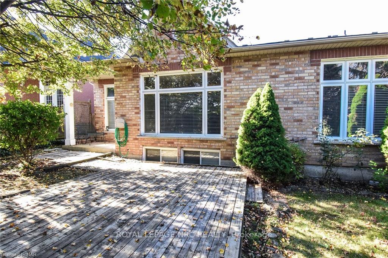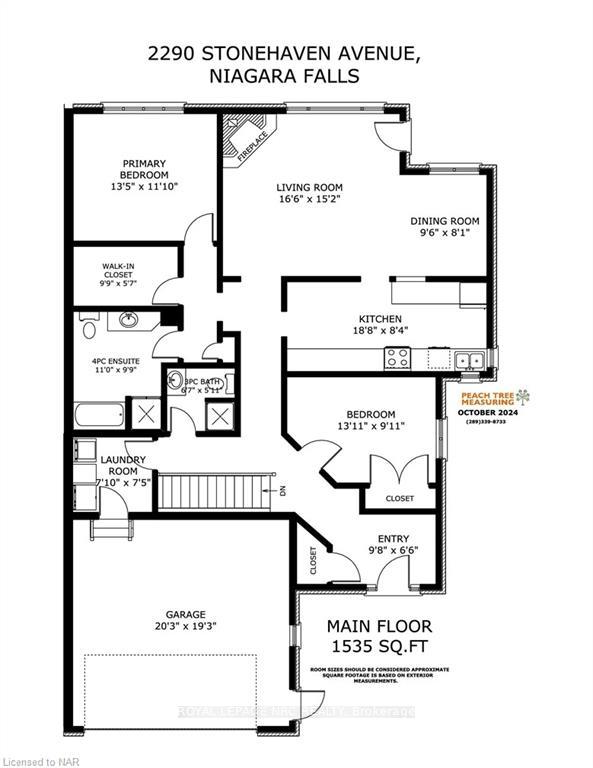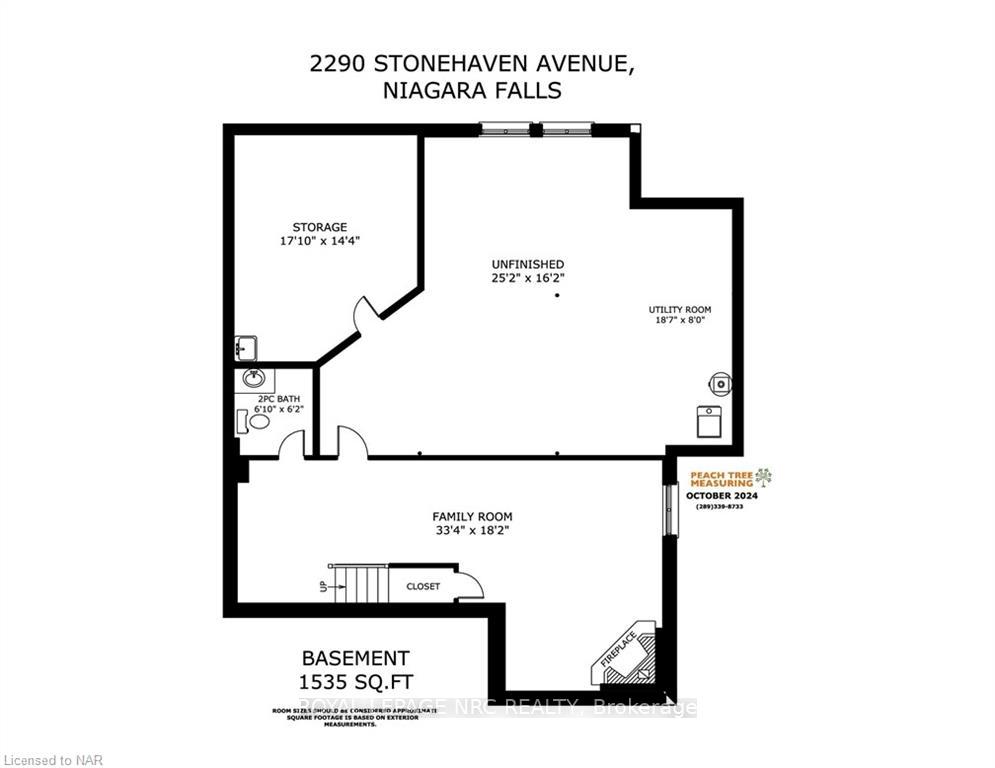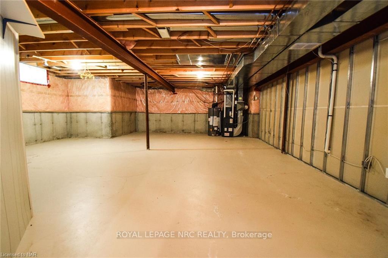$699,000
Available - For Sale
Listing ID: X9887720
2290 STONEHAVEN Aven , Niagara Falls, L2J 4K1, Niagara
| This 2 bedroom, 2.5 bath freehold townhouse is situated in a desirable neighbourhood between Niagara Falls and St. David's. This home features a primary bedroom wing with a 4 pce bathroom, a premier walk in tub and a large walk in closet. There is a 2nd bedroom, 3 pce bathroom, large living room with gas fireplace, separate dining room and an oversized galley style kitchen with lots of cupboards. The main floor also has the laundry room with interior garage access. The basement is partially finished with a large rec room, another fireplace and 2 piece bathroom. There is an oversized storage area and another 400 sq ft space that could be finished if more living space is needed. The AC, furnace and roof are 10-12 yrs old and the roof has heating coils to prevent snow build up. This house is walking distance to Eagle Valley Golf Course and is minutes to shopping, wineries, highway access and everything else that Niagara has to offer. |
| Price | $699,000 |
| Taxes: | $5582.49 |
| Assessment Year: | 2024 |
| Occupancy by: | Vacant |
| Address: | 2290 STONEHAVEN Aven , Niagara Falls, L2J 4K1, Niagara |
| Acreage: | < .50 |
| Directions/Cross Streets: | St. Paul Ave to Pinestone Rd to Stonehaven Ave |
| Rooms: | 10 |
| Rooms +: | 4 |
| Bedrooms: | 2 |
| Bedrooms +: | 0 |
| Family Room: | T |
| Basement: | Partially Fi, Full |
| Level/Floor | Room | Length(ft) | Width(ft) | Descriptions | |
| Room 1 | Main | Bedroom | 13.91 | 9.91 | |
| Room 2 | Main | Kitchen | 18.66 | 8.33 | |
| Room 3 | Main | Dining Ro | 9.51 | 8.07 | |
| Room 4 | Main | Living Ro | 16.5 | 15.15 | |
| Room 5 | Main | Primary B | 13.42 | 11.84 | |
| Room 6 | Main | Other | 10.99 | 9.74 | |
| Room 7 | Main | Bathroom | 6.59 | 5.9 | |
| Room 8 | Main | Other | 9.74 | 5.58 | |
| Room 9 | Basement | Recreatio | 33.32 | 18.17 | |
| Room 10 | Basement | Bathroom | 6.82 | 6.17 | |
| Room 11 | Basement | Other | 17.84 | 14.33 | |
| Room 12 | Basement | Other | 25.16 | 16.17 |
| Washroom Type | No. of Pieces | Level |
| Washroom Type 1 | 3 | Main |
| Washroom Type 2 | 2 | Basement |
| Washroom Type 3 | 0 | |
| Washroom Type 4 | 0 | |
| Washroom Type 5 | 0 |
| Total Area: | 0.00 |
| Approximatly Age: | 16-30 |
| Property Type: | Att/Row/Townhouse |
| Style: | Bungalow |
| Exterior: | Brick |
| Garage Type: | Attached |
| (Parking/)Drive: | Private Do |
| Drive Parking Spaces: | 4 |
| Park #1 | |
| Parking Type: | Private Do |
| Park #2 | |
| Parking Type: | Private Do |
| Park #3 | |
| Parking Type: | Other |
| Pool: | None |
| Approximatly Age: | 16-30 |
| Approximatly Square Footage: | 1500-2000 |
| Property Features: | Golf, Fenced Yard |
| CAC Included: | N |
| Water Included: | N |
| Cabel TV Included: | N |
| Common Elements Included: | N |
| Heat Included: | N |
| Parking Included: | N |
| Condo Tax Included: | N |
| Building Insurance Included: | N |
| Fireplace/Stove: | Y |
| Heat Type: | Forced Air |
| Central Air Conditioning: | Central Air |
| Central Vac: | Y |
| Laundry Level: | Syste |
| Ensuite Laundry: | F |
| Elevator Lift: | False |
| Sewers: | Sewer |
$
%
Years
This calculator is for demonstration purposes only. Always consult a professional
financial advisor before making personal financial decisions.
| Although the information displayed is believed to be accurate, no warranties or representations are made of any kind. |
| ROYAL LEPAGE NRC REALTY |
|
|

Sanjiv Puri
Broker
Dir:
647-295-5501
Bus:
905-268-1000
Fax:
905-277-0020
| Virtual Tour | Book Showing | Email a Friend |
Jump To:
At a Glance:
| Type: | Freehold - Att/Row/Townhouse |
| Area: | Niagara |
| Municipality: | Niagara Falls |
| Neighbourhood: | 206 - Stamford |
| Style: | Bungalow |
| Approximate Age: | 16-30 |
| Tax: | $5,582.49 |
| Beds: | 2 |
| Baths: | 2 |
| Fireplace: | Y |
| Pool: | None |
Locatin Map:
Payment Calculator:

