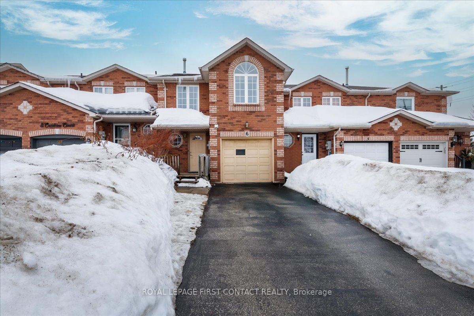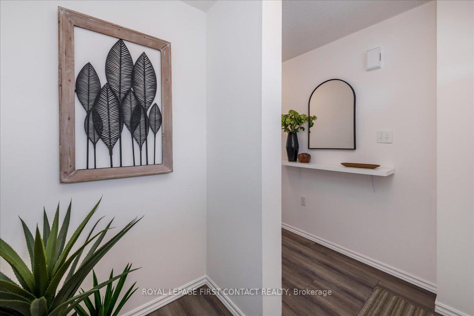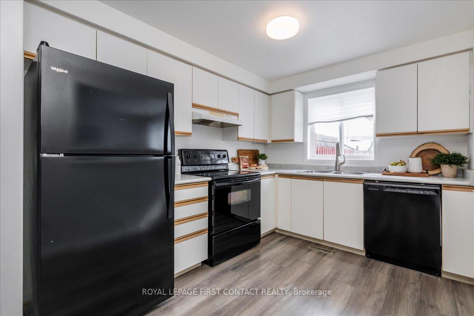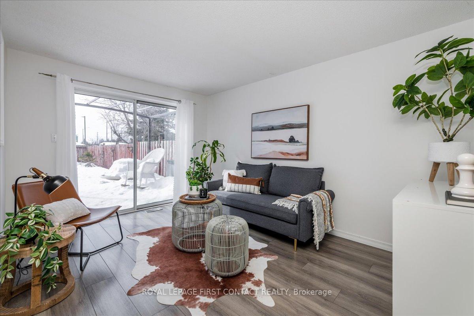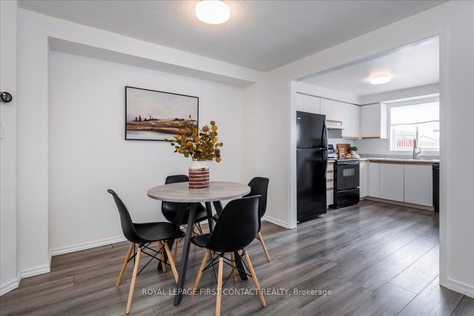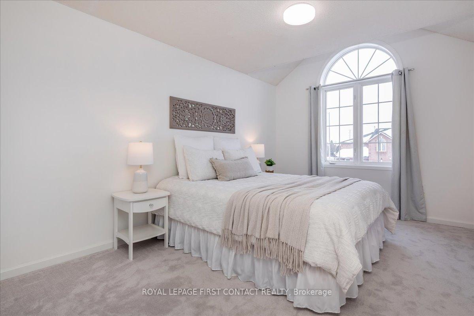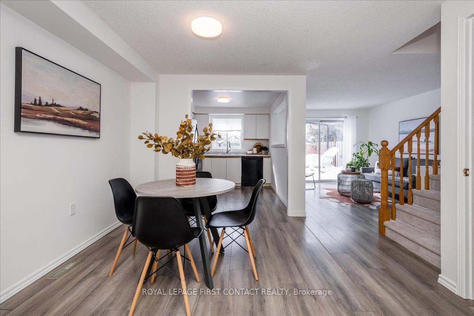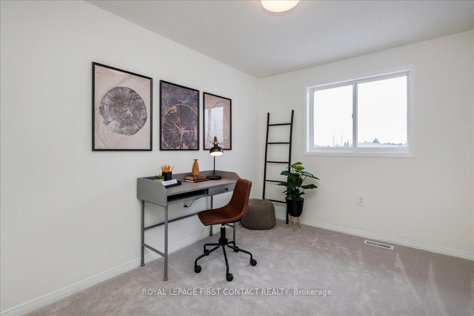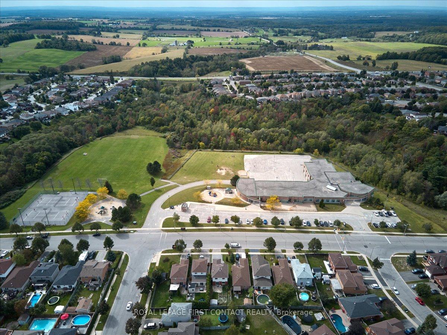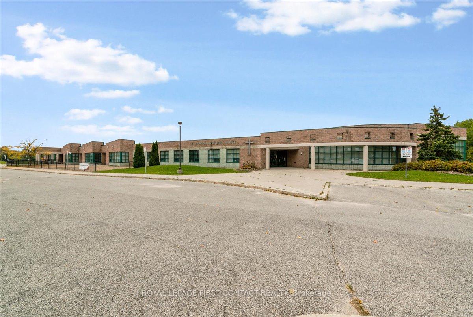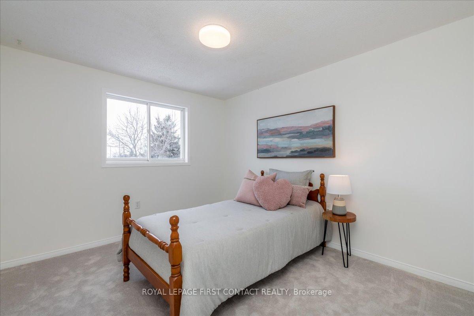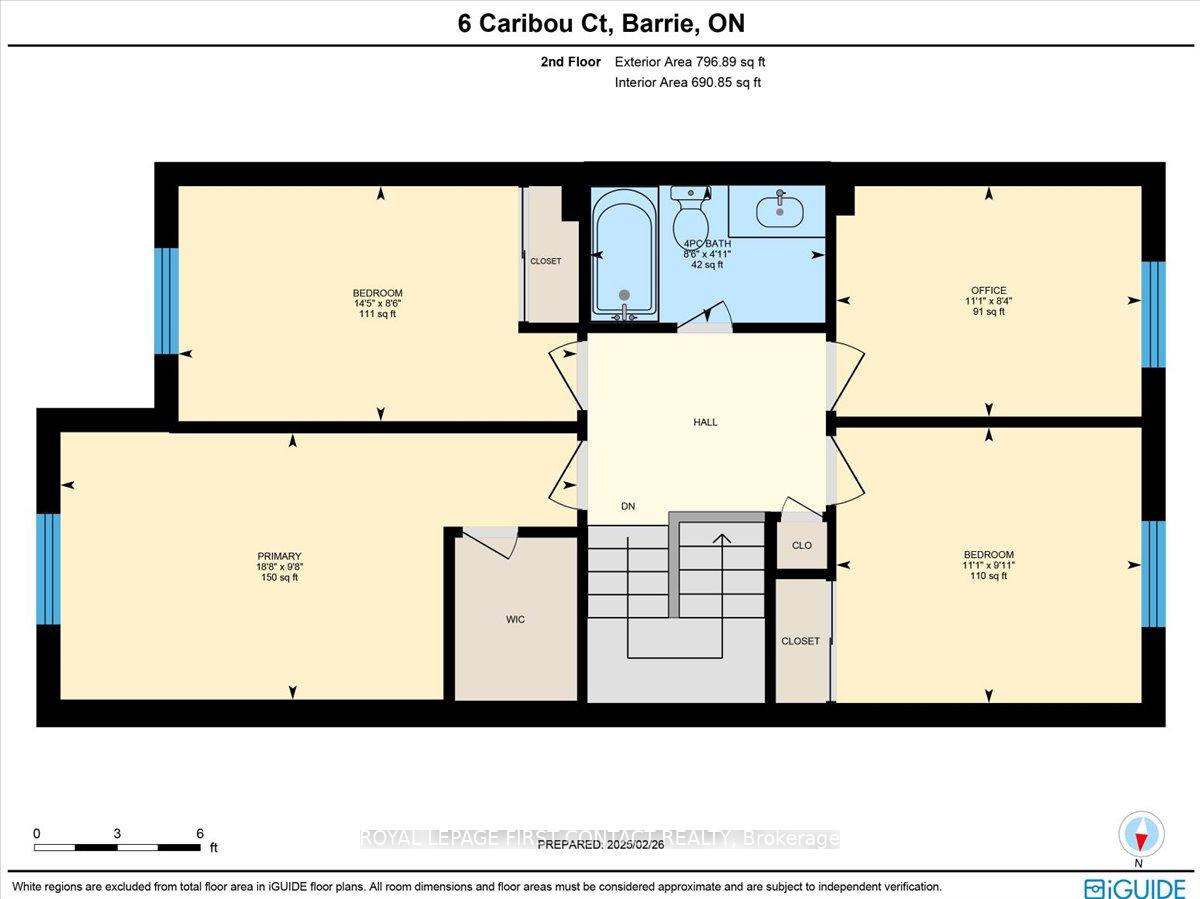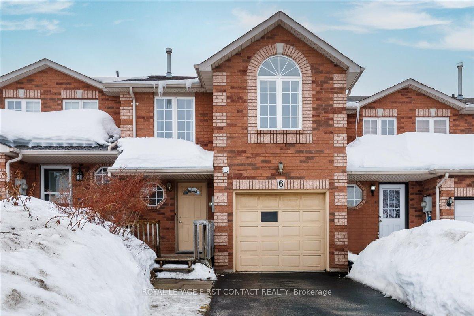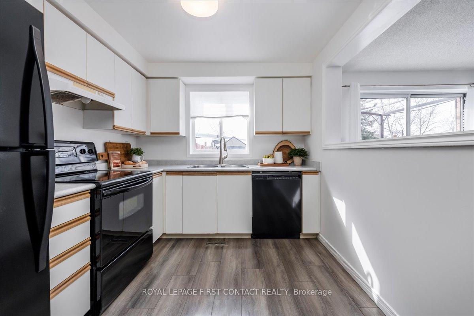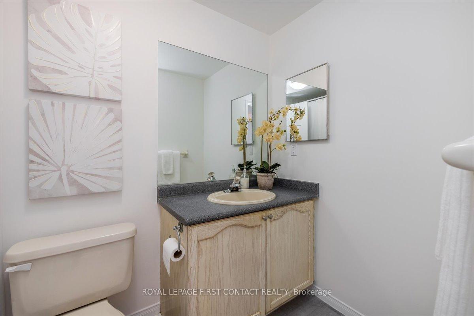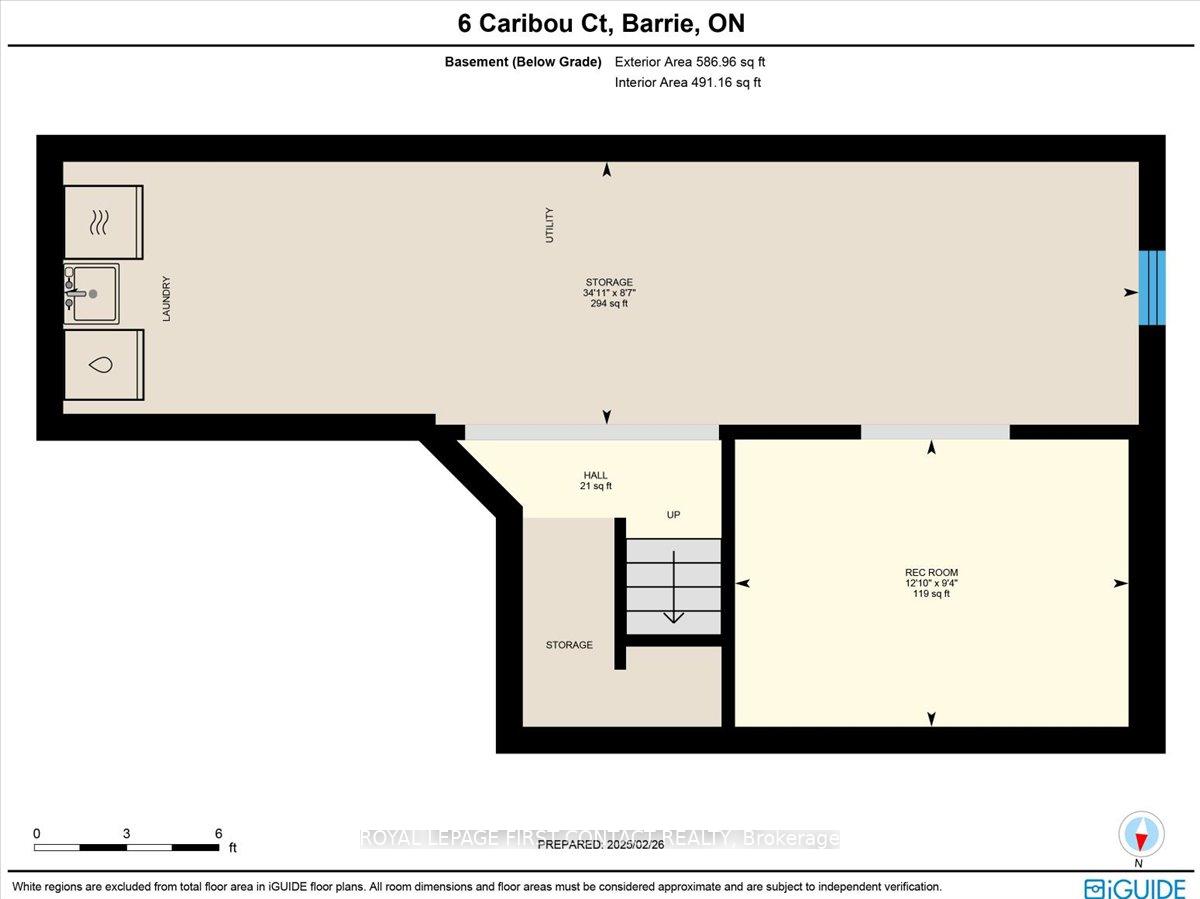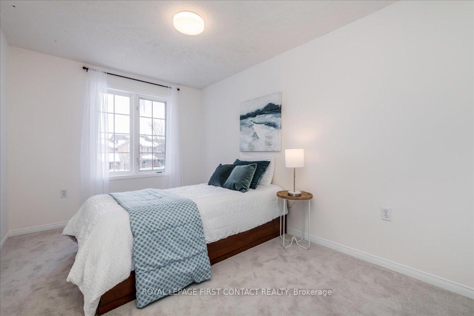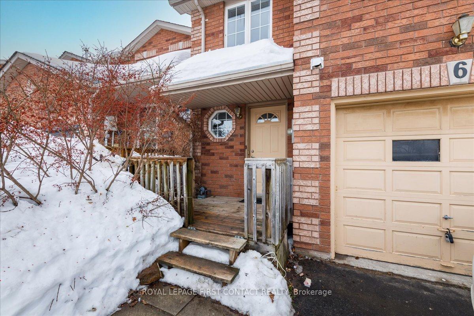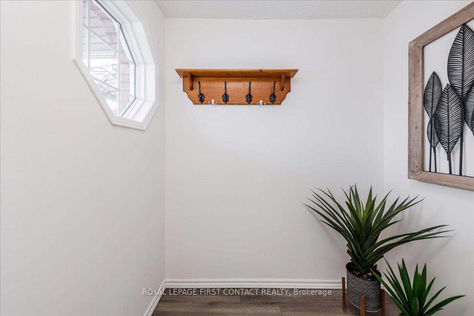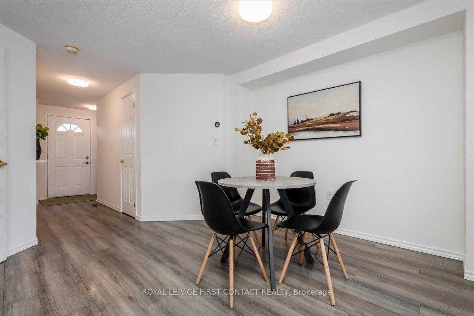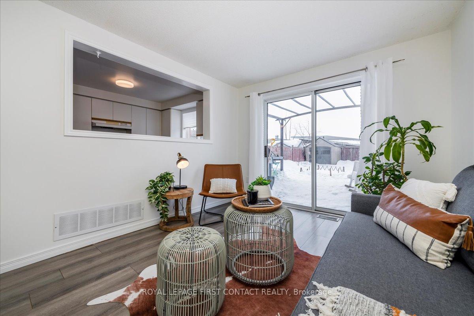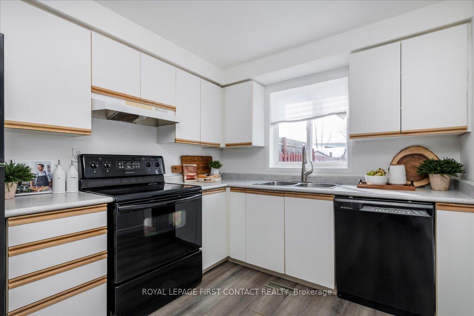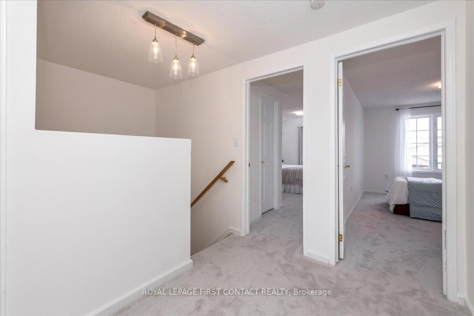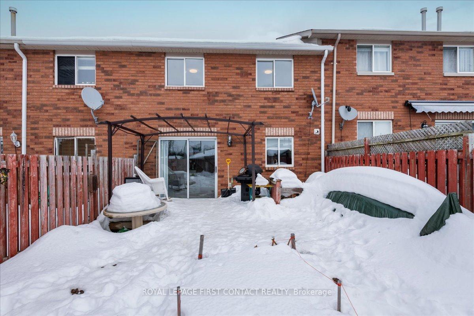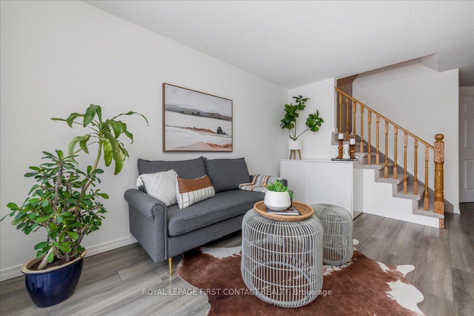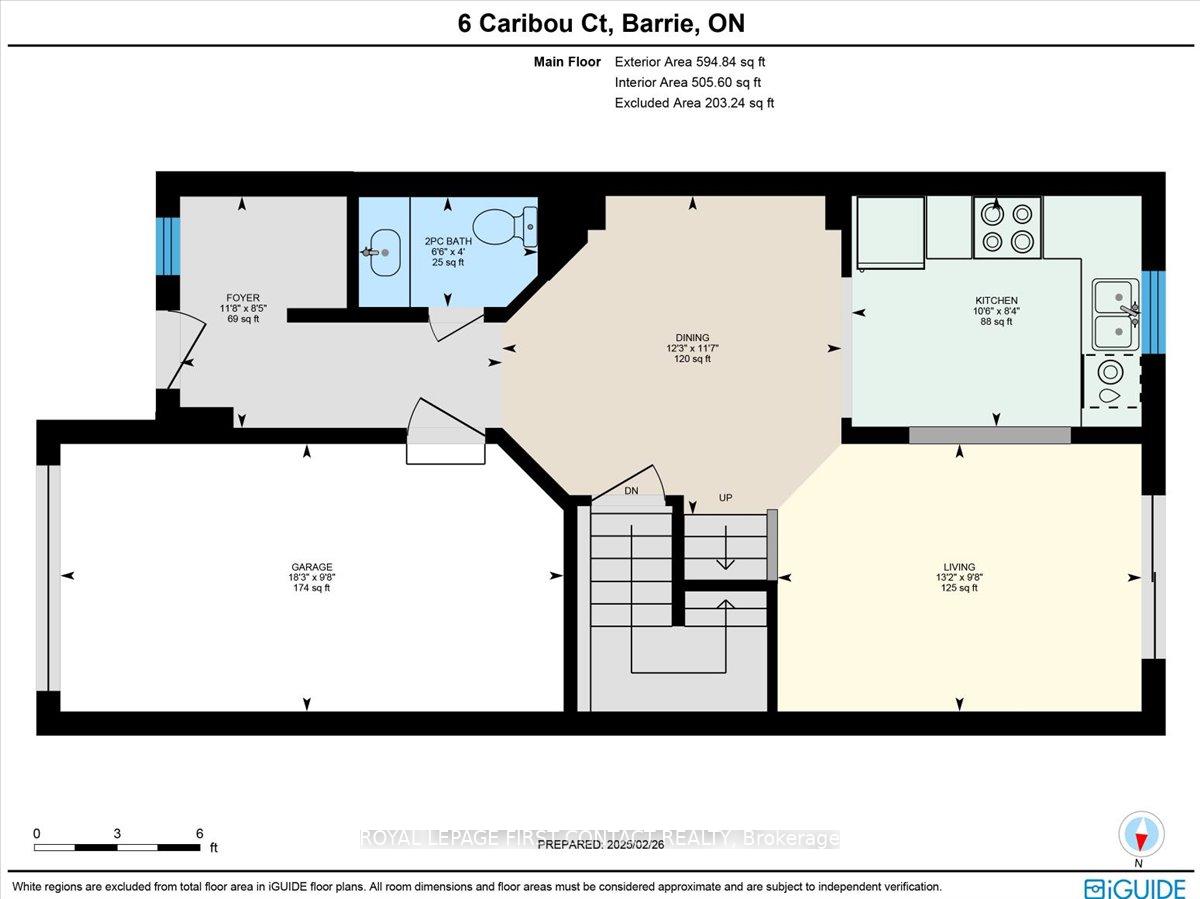$649,900
Available - For Sale
Listing ID: S11990609
6 Caribou Cour , Barrie, L4N 8N3, Simcoe
| Welcome to 6 Caribou Court, Barrie, ON!This charming freehold townhome is located in the highly sought-after Holly Community, offering both comfort and convenience. With 4 spacious bedrooms and 1.5 bathrooms, this home is perfect for growing families or those seeking extra space. The main floor boasts an open-concept living and dining area, creating an ideal space for entertaining.Enjoy the convenience of a private driveway and backyard, perfect for outdoor relaxation. The home is situated in a family-friendly neighborhood, close to schools, parks, shopping, and public transit.Don't miss your chance to own this fantastic property in one of Barrie's most desirable areas. Move-in ready and waiting for you to call it home! |
| Price | $649,900 |
| Taxes: | $3478.00 |
| Assessment Year: | 2024 |
| Occupancy by: | Owner |
| Address: | 6 Caribou Cour , Barrie, L4N 8N3, Simcoe |
| Directions/Cross Streets: | Mapleview Dr West & Caribou Crt |
| Rooms: | 7 |
| Rooms +: | 2 |
| Bedrooms: | 4 |
| Bedrooms +: | 0 |
| Family Room: | F |
| Basement: | Full |
| Level/Floor | Room | Length(ft) | Width(ft) | Descriptions | |
| Room 1 | Main | Kitchen | 8.36 | 10.5 | |
| Room 2 | Main | Living Ro | 9.68 | 13.19 | W/O To Deck, Laminate |
| Room 3 | Main | Dining Ro | 11.55 | 12.3 | Open Concept, Laminate |
| Room 4 | Second | Primary B | 9.61 | 18.7 | Broadloom, Walk-In Closet(s), Large Window |
| Room 5 | Second | Bedroom | 8.5 | 14.4 | Broadloom, Above Grade Window, Closet |
| Room 6 | Second | Bedroom | 9.97 | 11.05 | Broadloom, Above Grade Window, Closet |
| Room 7 | Second | Bedroom | 8.33 | 11.05 | Broadloom, Above Grade Window |
| Room 8 | Lower | Recreatio | 9.35 | 12.79 | |
| Room 9 | Lower | Utility R | 8.53 | 34.96 | Unfinished |
| Washroom Type | No. of Pieces | Level |
| Washroom Type 1 | 2 | Main |
| Washroom Type 2 | 4 | Second |
| Washroom Type 3 | 0 | |
| Washroom Type 4 | 0 | |
| Washroom Type 5 | 0 |
| Total Area: | 0.00 |
| Approximatly Age: | 16-30 |
| Property Type: | Att/Row/Townhouse |
| Style: | 2-Storey |
| Exterior: | Brick |
| Garage Type: | Attached |
| (Parking/)Drive: | Private |
| Drive Parking Spaces: | 2 |
| Park #1 | |
| Parking Type: | Private |
| Park #2 | |
| Parking Type: | Private |
| Pool: | None |
| Approximatly Age: | 16-30 |
| Approximatly Square Footage: | 1100-1500 |
| CAC Included: | N |
| Water Included: | N |
| Cabel TV Included: | N |
| Common Elements Included: | N |
| Heat Included: | N |
| Parking Included: | N |
| Condo Tax Included: | N |
| Building Insurance Included: | N |
| Fireplace/Stove: | N |
| Heat Type: | Forced Air |
| Central Air Conditioning: | Central Air |
| Central Vac: | N |
| Laundry Level: | Syste |
| Ensuite Laundry: | F |
| Sewers: | Sewer |
$
%
Years
This calculator is for demonstration purposes only. Always consult a professional
financial advisor before making personal financial decisions.
| Although the information displayed is believed to be accurate, no warranties or representations are made of any kind. |
| ROYAL LEPAGE FIRST CONTACT REALTY |
|
|

Sanjiv Puri
Broker
Dir:
647-295-5501
Bus:
905-268-1000
Fax:
905-277-0020
| Virtual Tour | Book Showing | Email a Friend |
Jump To:
At a Glance:
| Type: | Freehold - Att/Row/Townhouse |
| Area: | Simcoe |
| Municipality: | Barrie |
| Neighbourhood: | Holly |
| Style: | 2-Storey |
| Approximate Age: | 16-30 |
| Tax: | $3,478 |
| Beds: | 4 |
| Baths: | 2 |
| Fireplace: | N |
| Pool: | None |
Locatin Map:
Payment Calculator:

