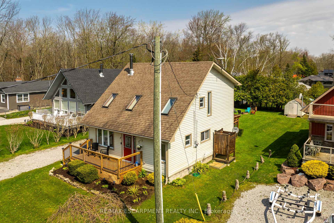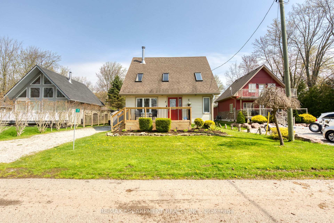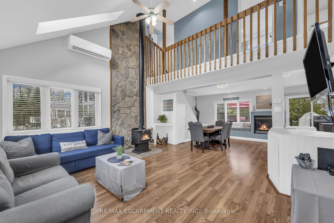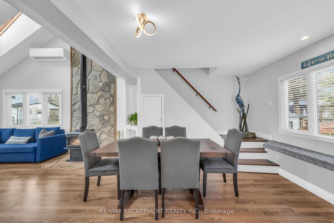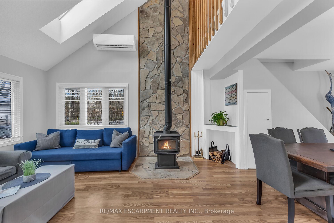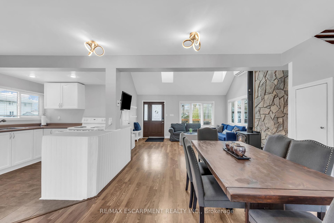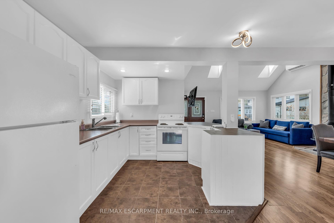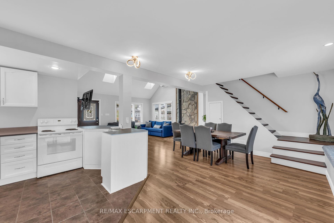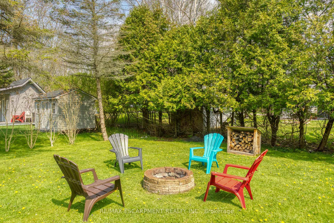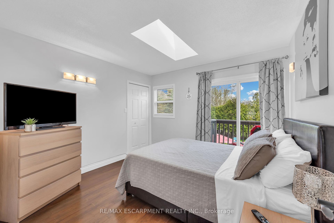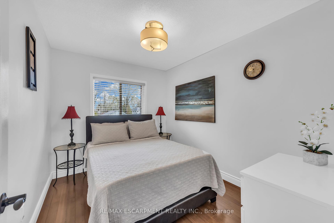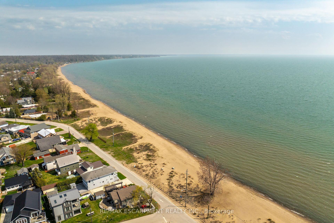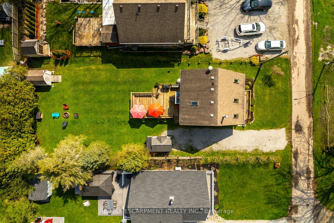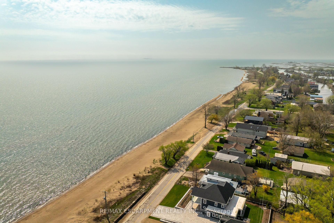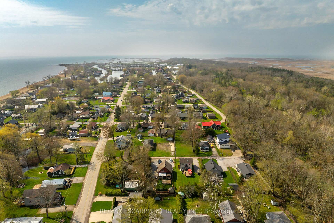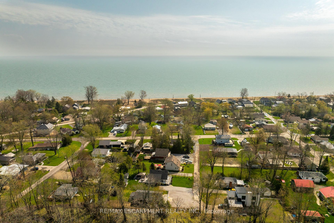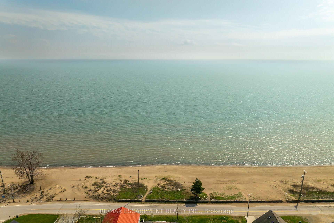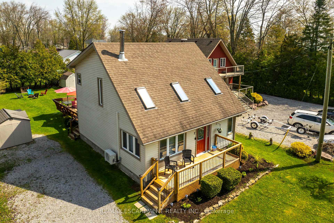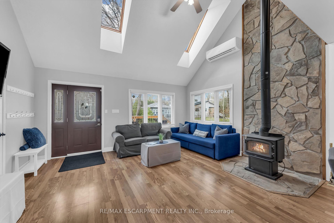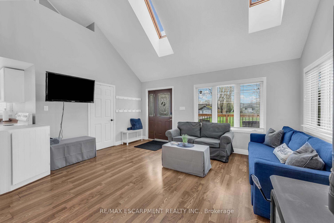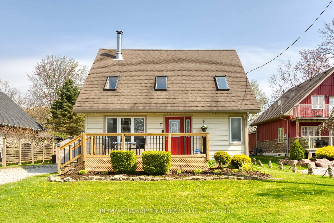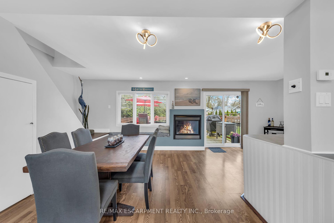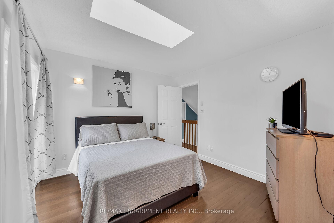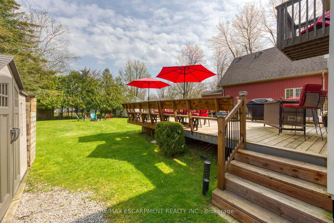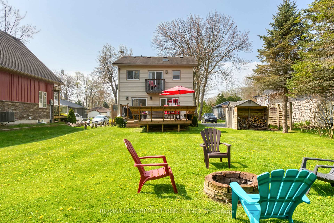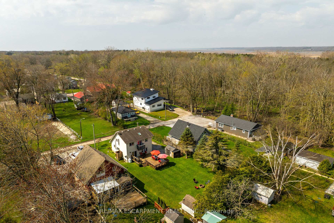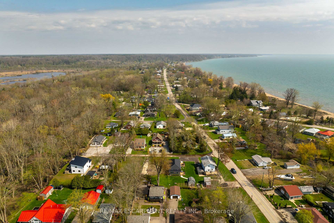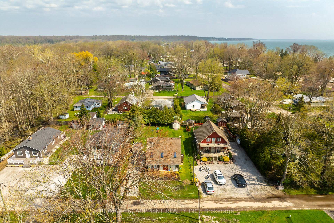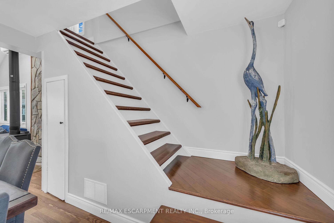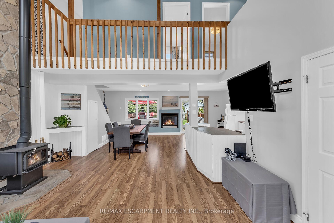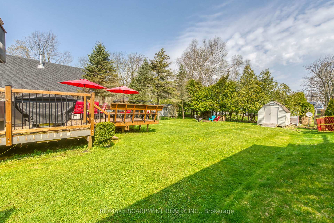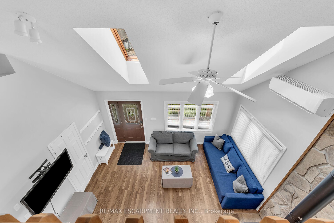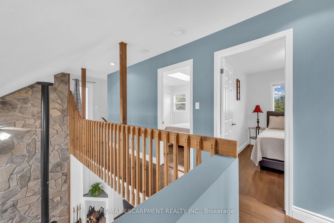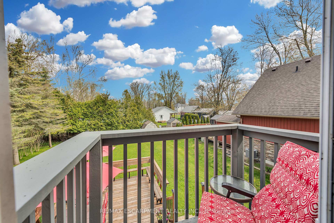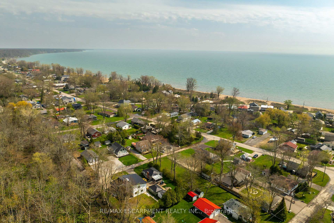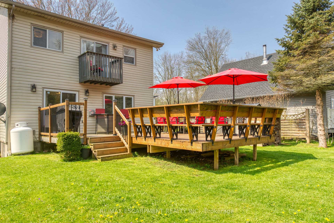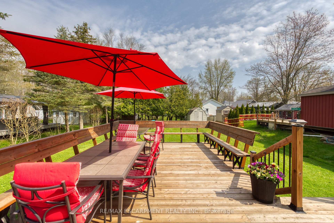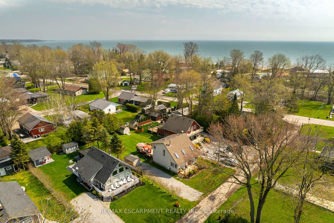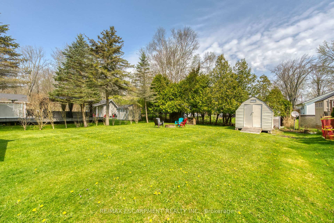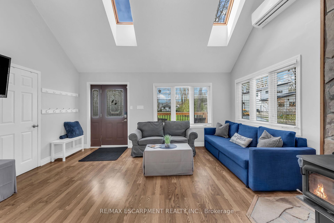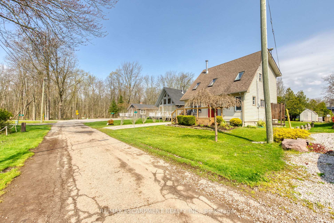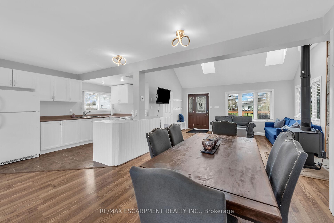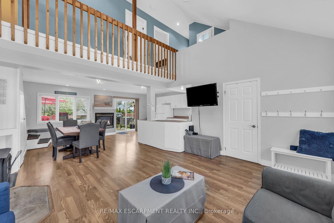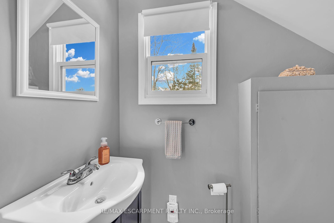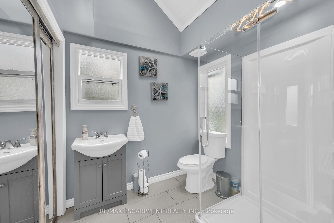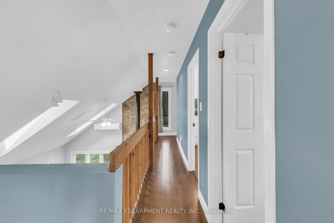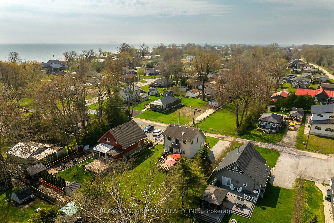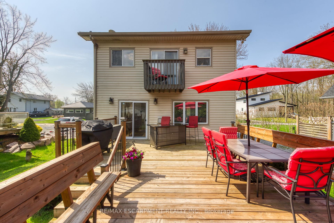$699,900
Available - For Sale
Listing ID: X12055316
7 Landon Stre , Norfolk, N0E 1T0, Norfolk
| Bright, spacious, airy & open 2 bedroom, 1.5 bath bungaloft on good sized 55' x 115' lot in peaceful area of Turkey Point, This immaculate carpet free home with 1105 sq. ft. of living space boasts a welcoming front porch & 4 skylights & is located on a nice quiet dead end street just a short walk to the beach. Main level with laminate flooring showcases generous sized living room providing plenty of space for entertaining with vaulted ceiling, 2 skylights & WETT certified wood stove with floor to ceiling stone accent wall plus a cozy & warm propane fireplace in the dining area. Gleaming white kitchen with sliding door to rear deck features white appliances, ample counter space, pot lights & ceramic flooring. Convenient main floor bathroom with skylight & laundry area. Upper level offers primary bedroom with skylight & sliding door to balcony for quiet lounging, 2nd bedroom & 2pc bath. Both bathrooms updated ('22). Enjoy the summer fun with family & friends from the extra large backyard with oversized 25'x13' deck ('23) & fire pit. Handy outdoor shower (hot & cold) & 2 sheds. Roof ('18). Heat Pump ('22) for cooling and heating. Don't miss out on your chance to experience resort type living on the shores of Lake Erie offering sandy beaches, fishing, boating, golfing, wineries & much more. |
| Price | $699,900 |
| Taxes: | $3492.43 |
| Occupancy by: | Owner |
| Address: | 7 Landon Stre , Norfolk, N0E 1T0, Norfolk |
| Directions/Cross Streets: | CEDAR DRIVE |
| Rooms: | 5 |
| Bedrooms: | 2 |
| Bedrooms +: | 0 |
| Family Room: | F |
| Basement: | Crawl Space, Unfinished |
| Level/Floor | Room | Length(ft) | Width(ft) | Descriptions | |
| Room 1 | Main | Living Ro | 16.4 | 16.01 | Wood Stove, Vaulted Ceiling(s), Laminate |
| Room 2 | Main | Dining Ro | 10.59 | 11.25 | Fireplace, Laminate |
| Room 3 | Main | Kitchen | 9.68 | 16.56 | Sliding Doors, Tile Floor |
| Room 4 | Main | Bathroom | 3 Pc Bath | ||
| Room 5 | Second | Primary B | 10.92 | 10.5 | Balcony, Sliding Doors, Skylight |
| Room 6 | Second | Bedroom 2 | 8.17 | 10.5 | |
| Room 7 | Second | Bathroom | 2 Pc Bath |
| Washroom Type | No. of Pieces | Level |
| Washroom Type 1 | 3 | Main |
| Washroom Type 2 | 2 | Second |
| Washroom Type 3 | 0 | |
| Washroom Type 4 | 0 | |
| Washroom Type 5 | 0 |
| Total Area: | 0.00 |
| Approximatly Age: | 51-99 |
| Property Type: | Detached |
| Style: | Bungaloft |
| Exterior: | Vinyl Siding |
| Garage Type: | None |
| (Parking/)Drive: | Private Do |
| Drive Parking Spaces: | 6 |
| Park #1 | |
| Parking Type: | Private Do |
| Park #2 | |
| Parking Type: | Private Do |
| Pool: | None |
| Other Structures: | Garden Shed |
| Approximatly Age: | 51-99 |
| Approximatly Square Footage: | 1100-1500 |
| Property Features: | Beach, Cul de Sac/Dead En |
| CAC Included: | N |
| Water Included: | N |
| Cabel TV Included: | N |
| Common Elements Included: | N |
| Heat Included: | N |
| Parking Included: | N |
| Condo Tax Included: | N |
| Building Insurance Included: | N |
| Fireplace/Stove: | Y |
| Heat Type: | Heat Pump |
| Central Air Conditioning: | Wall Unit(s |
| Central Vac: | N |
| Laundry Level: | Syste |
| Ensuite Laundry: | F |
| Sewers: | Septic |
| Water: | Lake/Rive |
| Water Supply Types: | Lake/River |
$
%
Years
This calculator is for demonstration purposes only. Always consult a professional
financial advisor before making personal financial decisions.
| Although the information displayed is believed to be accurate, no warranties or representations are made of any kind. |
| RE/MAX ESCARPMENT REALTY INC. |
|
|

Sanjiv Puri
Broker
Dir:
647-295-5501
Bus:
905-268-1000
Fax:
905-277-0020
| Virtual Tour | Book Showing | Email a Friend |
Jump To:
At a Glance:
| Type: | Freehold - Detached |
| Area: | Norfolk |
| Municipality: | Norfolk |
| Neighbourhood: | Turkey Point |
| Style: | Bungaloft |
| Approximate Age: | 51-99 |
| Tax: | $3,492.43 |
| Beds: | 2 |
| Baths: | 2 |
| Fireplace: | Y |
| Pool: | None |
Locatin Map:
Payment Calculator:

