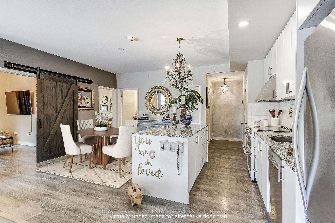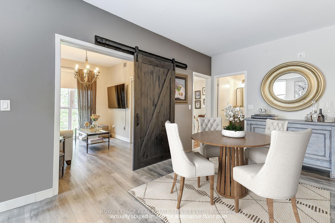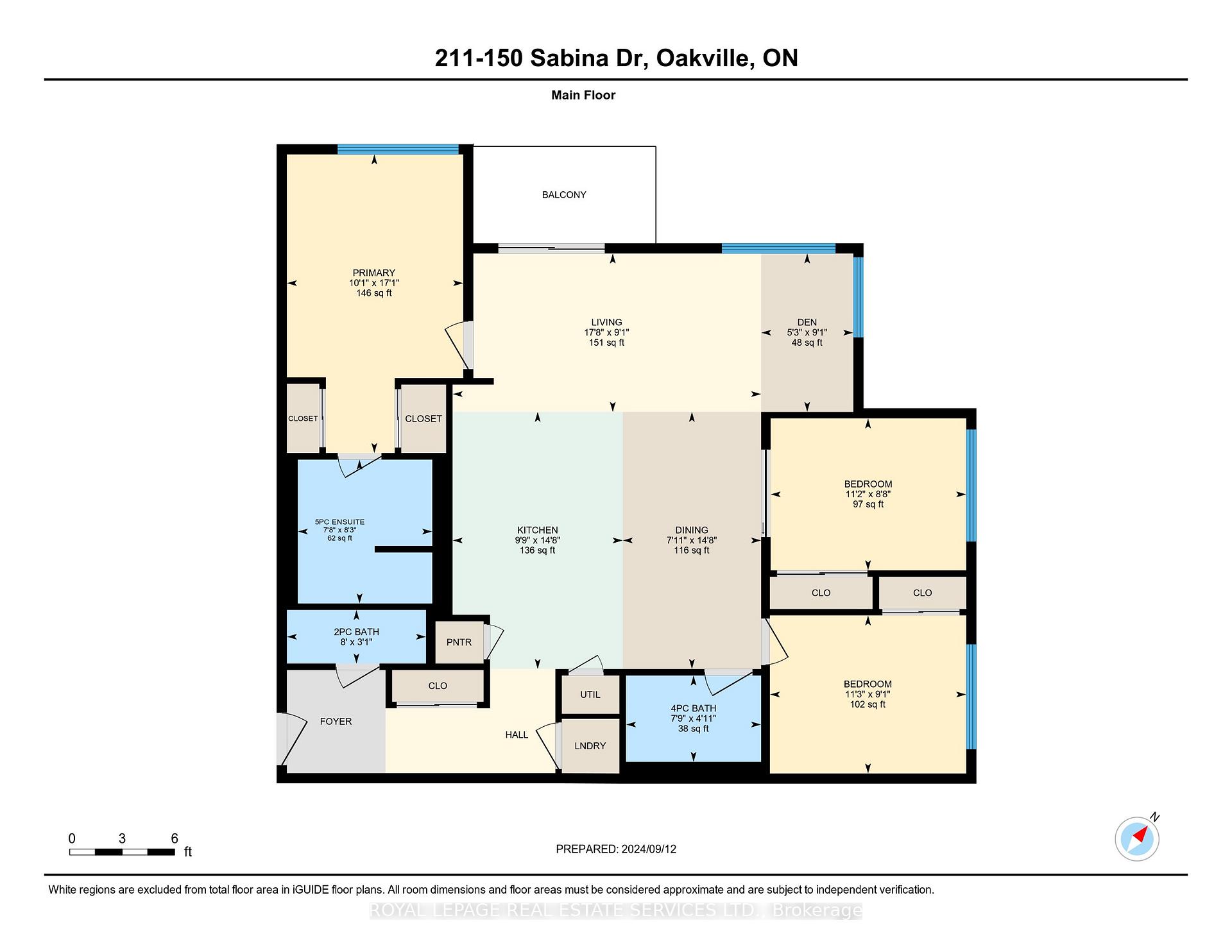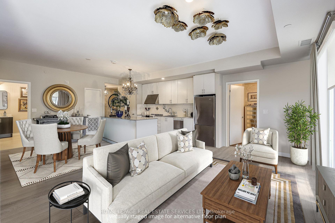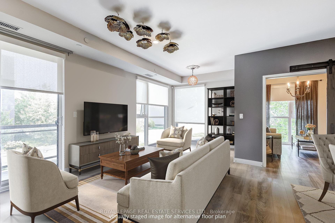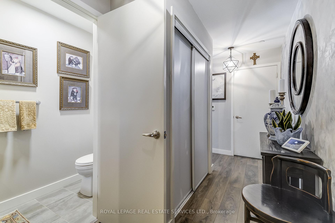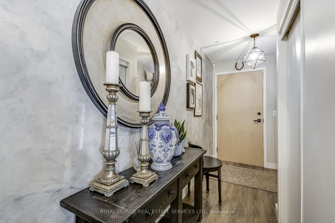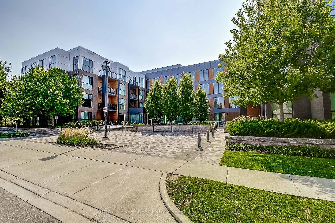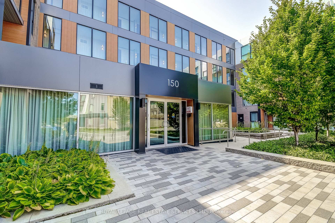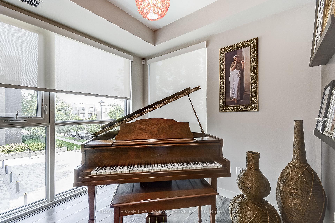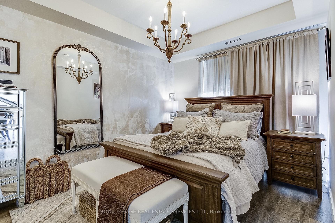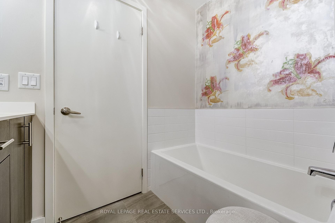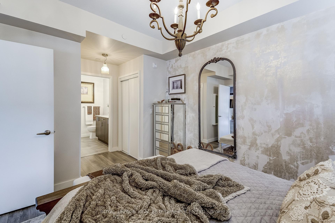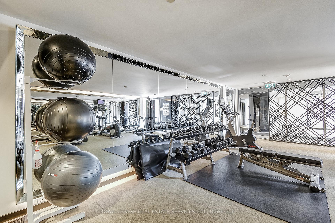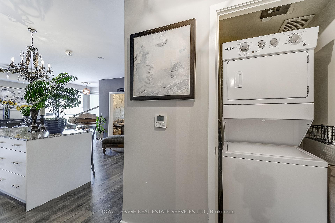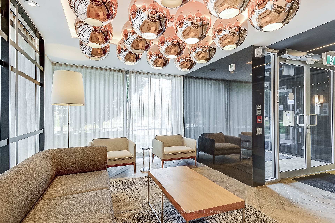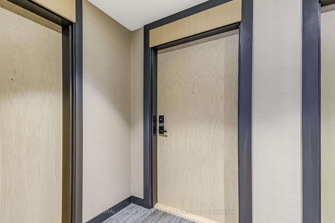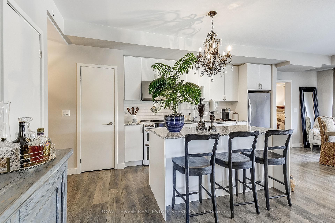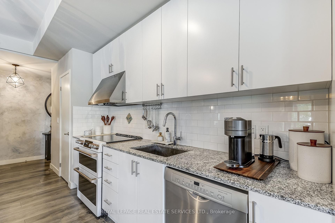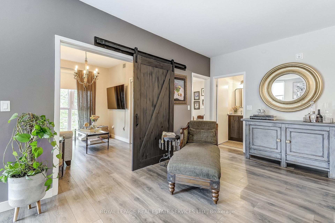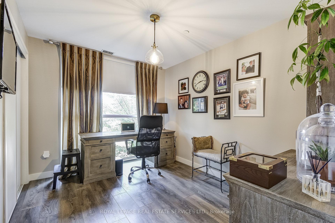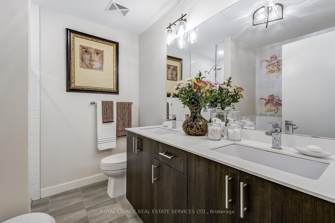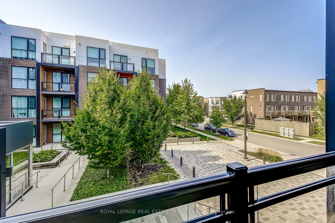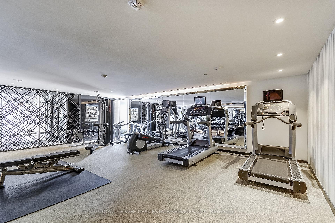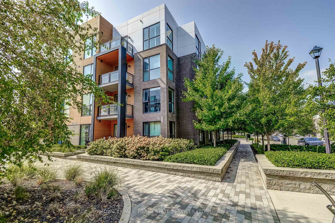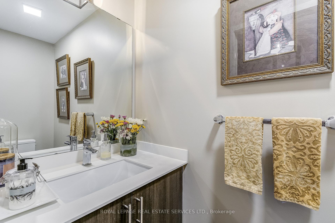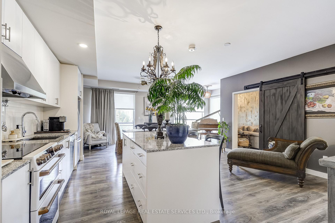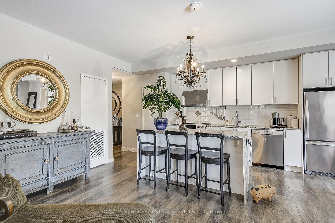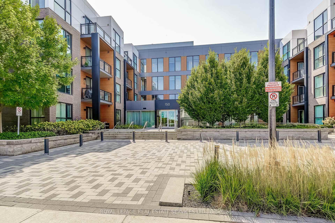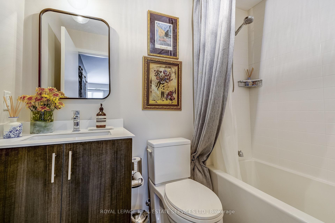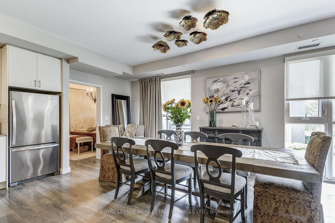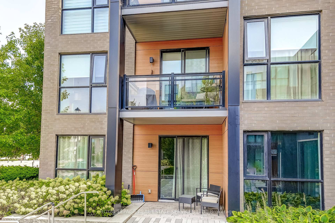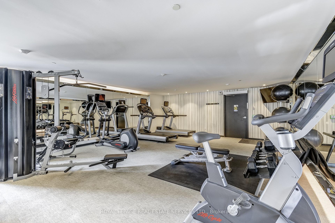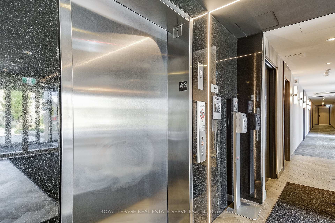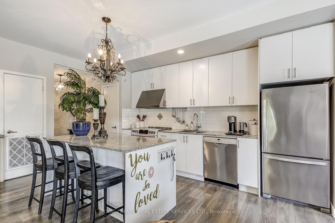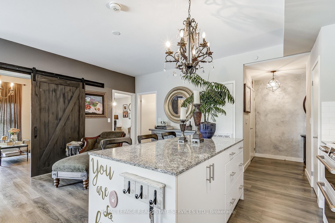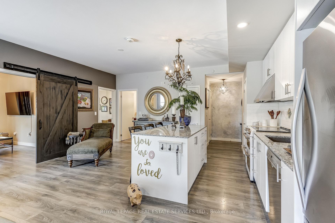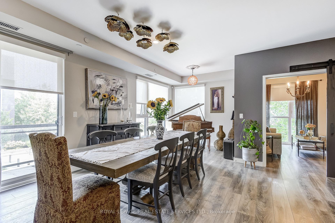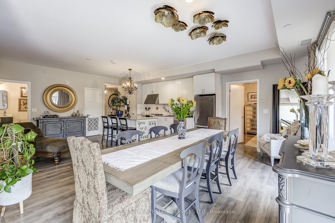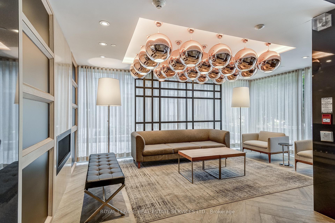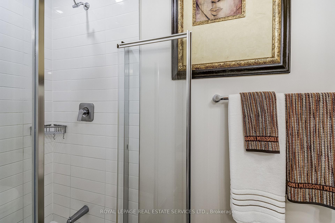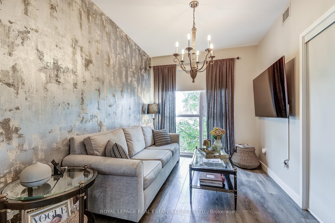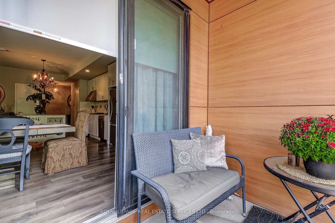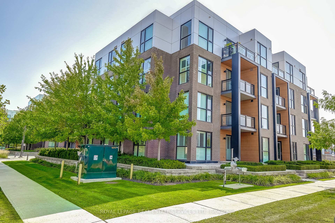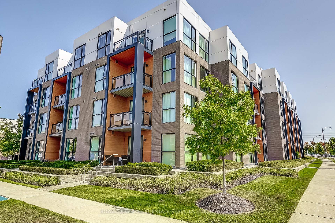$899,000
Available - For Sale
Listing ID: W12055412
150 Sabina Driv , Oakville, L6H 7C3, Halton
| Stunning Designers own home in one of North Oakville's best condo communities at Trafalgar Landing. Top of the line upgrades & custom finishings. No detail has been overlooked in this beautiful suite. Large 3 Bedroom + Den, 3 bathroom unit with open concept living space. 9ft ceilings, floor to ceiling windows throughout. All closets have been outfitted with top of the line organizers. Artist customized accent walls throughout. Custom Barn Doors. High end GE Cafe gas range with double oven and hood fan and granite countertops. Fabulous amenities in the building including a large party room, craft room, gym and ample visitor parking. Location is excellent with shopping, grocery stores and restaurants all within walking distance. Close to schools and public transit. This beautiful suite is a definite must see for any buyer who is ready to move up. Large, bright, corner unit with parking. Custom finishes throughout. Closet organizers in all closets. Top of the line GE Cafe appliances. One large parking space. |
| Price | $899,000 |
| Taxes: | $3550.00 |
| Occupancy by: | Owner |
| Address: | 150 Sabina Driv , Oakville, L6H 7C3, Halton |
| Postal Code: | L6H 7C3 |
| Province/State: | Halton |
| Directions/Cross Streets: | Dundas & Trafalgar |
| Level/Floor | Room | Length(ft) | Width(ft) | Descriptions | |
| Room 1 | Flat | Kitchen | 16.3 | 9.48 | Stone Counters, Stainless Steel Appl, Breakfast Bar |
| Room 2 | Flat | Living Ro | 16.3 | 21.75 | Open Concept, Vinyl Floor, W/O To Balcony |
| Room 3 | Flat | Dining Ro | 14.89 | 8.04 | Vinyl Floor, Combined w/Kitchen, Open Concept |
| Room 4 | Flat | Primary B | 17.09 | 9.97 | Ensuite Bath, Double Closet, Closet Organizers |
| Room 5 | Flat | Bedroom 2 | 11.09 | 8.66 | Vinyl Floor, Closet Organizers, Window Floor to Ceil |
| Room 6 | Flat | Bedroom 3 | 11.09 | 8.89 | Vinyl Floor, Closet Organizers, Window Floor to Ceil |
| Room 7 | Flat | Den | 5.22 | 9.05 | Vinyl Floor, Combined w/Living, Window Floor to Ceil |
| Washroom Type | No. of Pieces | Level |
| Washroom Type 1 | 5 | Flat |
| Washroom Type 2 | 4 | Flat |
| Washroom Type 3 | 2 | Flat |
| Washroom Type 4 | 0 | |
| Washroom Type 5 | 0 | |
| Washroom Type 6 | 5 | Flat |
| Washroom Type 7 | 4 | Flat |
| Washroom Type 8 | 2 | Flat |
| Washroom Type 9 | 0 | |
| Washroom Type 10 | 0 |
| Total Area: | 0.00 |
| Approximatly Age: | 6-10 |
| Sprinklers: | Carb |
| Washrooms: | 3 |
| Heat Type: | Forced Air |
| Central Air Conditioning: | Central Air |
| Elevator Lift: | True |
$
%
Years
This calculator is for demonstration purposes only. Always consult a professional
financial advisor before making personal financial decisions.
| Although the information displayed is believed to be accurate, no warranties or representations are made of any kind. |
| ROYAL LEPAGE REAL ESTATE SERVICES LTD. |
|
|

Sanjiv Puri
Broker
Dir:
647-295-5501
Bus:
905-268-1000
Fax:
905-277-0020
| Virtual Tour | Book Showing | Email a Friend |
Jump To:
At a Glance:
| Type: | Com - Condo Apartment |
| Area: | Halton |
| Municipality: | Oakville |
| Neighbourhood: | 1008 - GO Glenorchy |
| Style: | Apartment |
| Approximate Age: | 6-10 |
| Tax: | $3,550 |
| Maintenance Fee: | $832.34 |
| Beds: | 3+1 |
| Baths: | 3 |
| Fireplace: | N |
Locatin Map:
Payment Calculator:

