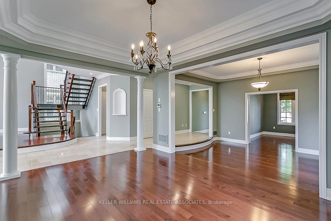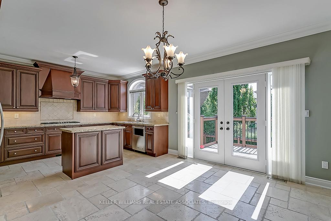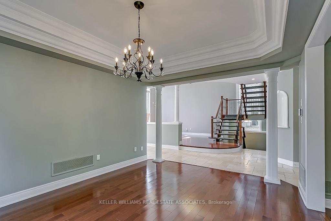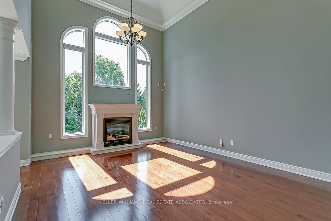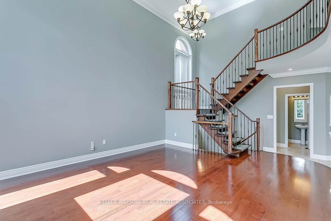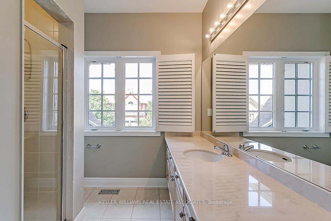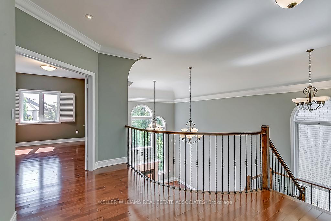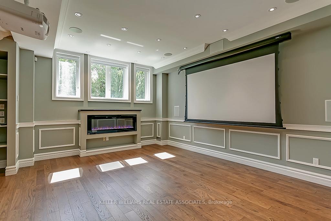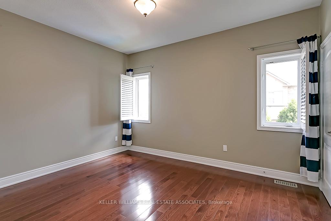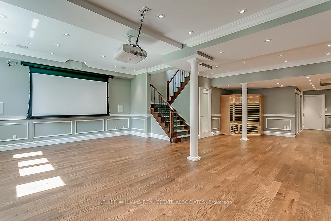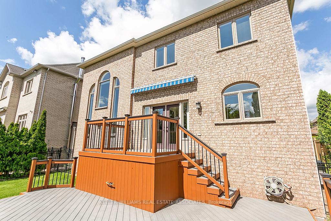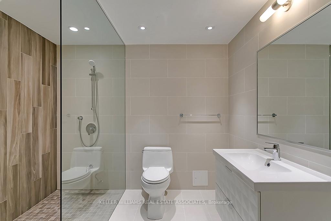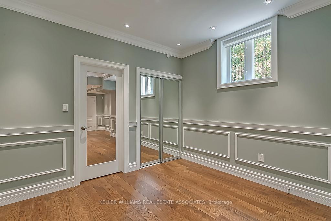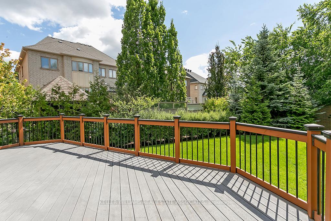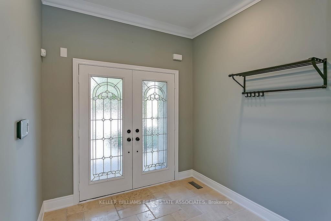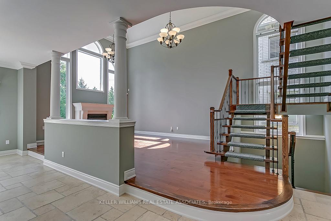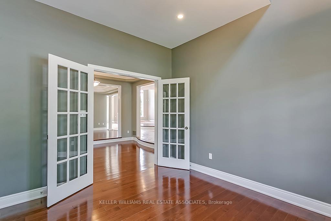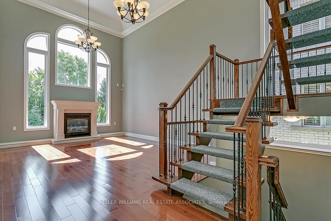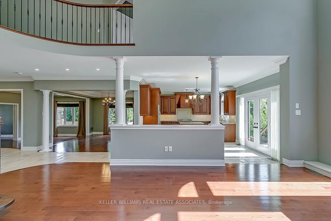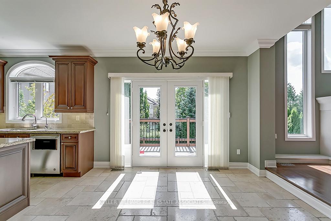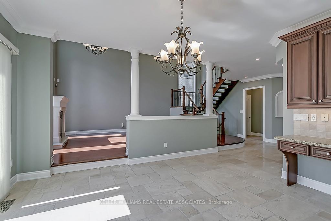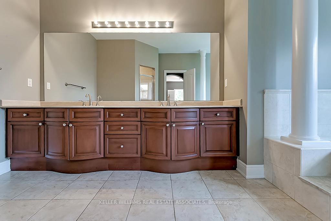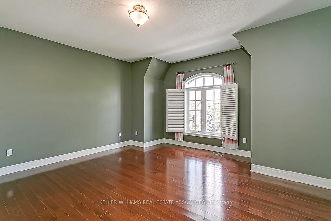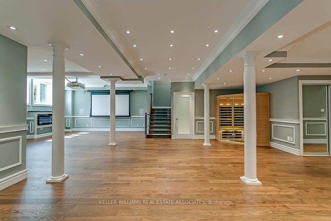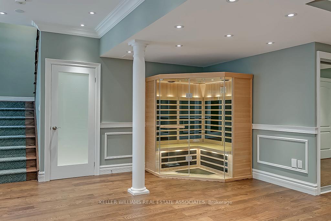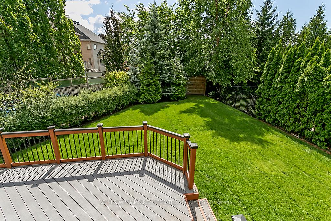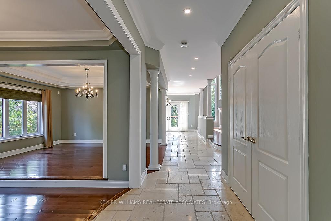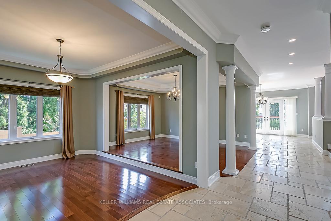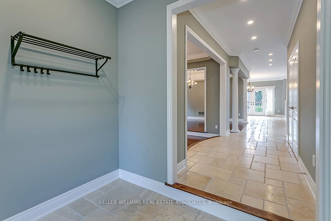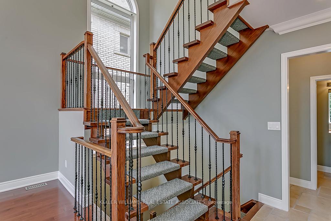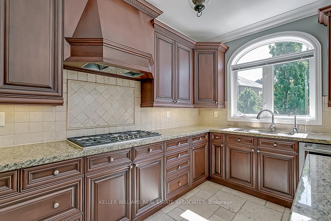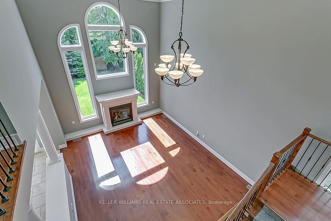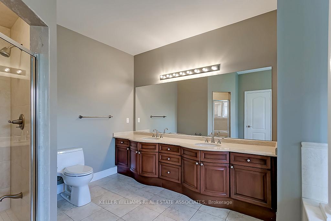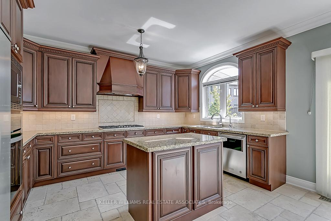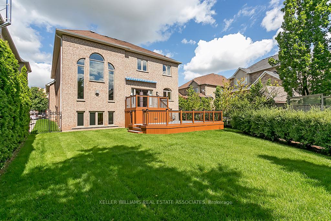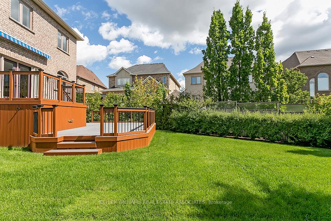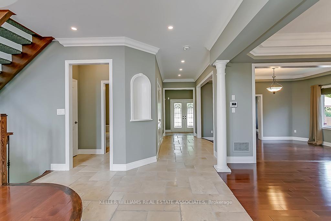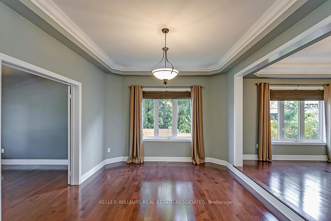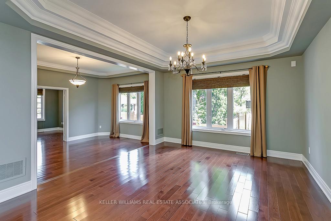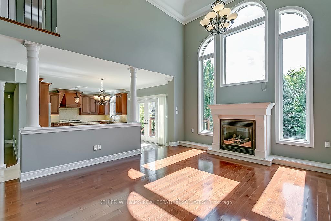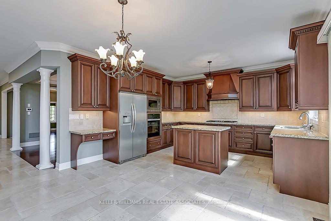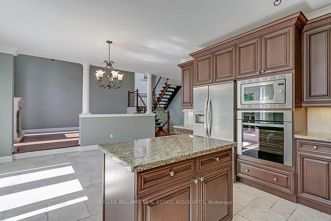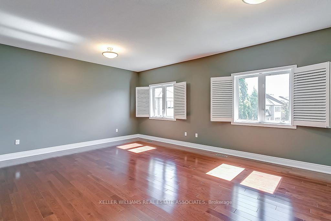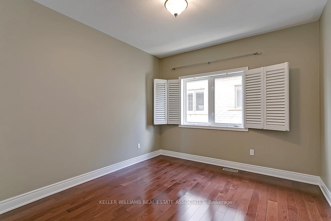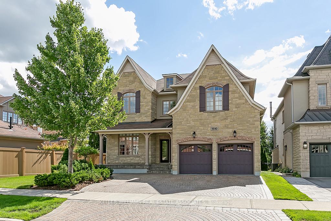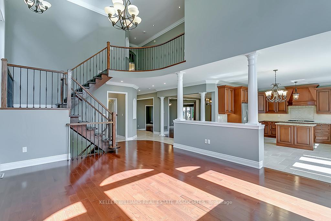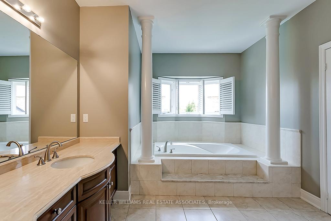$6,400
Available - For Rent
Listing ID: W12055407
1510 Arrowhead Road , Oakville, L6H 7V6, Halton
| Experience upscale living in this stunning home featuring approximately 6,100 sq ft of beautifully designed space. The main floor boasts 9 feet ceilings, hardwood floors, upgraded light fixtures, and pot lights throughout.The gourmet kitchen is a chefs dream, equipped with top-of-the-line stainless steel appliances, a sophisticated gas stove, and granite countertops. The breathtaking two-storey family room is flooded with natural light, creating a warm and inviting atmosphere.The upper level offers four spacious bedrooms and three pristine bathrooms, while the lower level is designed for entertainment and relaxation. Enjoy a vast open-concept recreation room, a state-of-the-art home theatre with a premium projector, a private sauna, a sleek full bathroom, and a fifth bedroom.Located within walking distance to top-rated schools, parks, and scenic trails, this home offers the perfect blend of luxury and convenience. Lawn maintenance and snow removal are included.Welcome home! |
| Price | $6,400 |
| Taxes: | $0.00 |
| Occupancy by: | Tenant |
| Address: | 1510 Arrowhead Road , Oakville, L6H 7V6, Halton |
| Acreage: | Not Appl |
| Directions/Cross Streets: | Meadowridge Dr & Arrowhead |
| Rooms: | 11 |
| Bedrooms: | 4 |
| Bedrooms +: | 1 |
| Family Room: | T |
| Basement: | Finished, Full |
| Furnished: | Unfu |
| Level/Floor | Room | Length(ft) | Width(ft) | Descriptions | |
| Room 1 | Ground | Living Ro | 15.28 | 11.97 | Hardwood Floor, Coffered Ceiling(s), Open Concept |
| Room 2 | Ground | Dining Ro | 14.99 | 11.97 | Hardwood Floor, Coffered Ceiling(s), Open Concept |
| Room 3 | Ground | Family Ro | 18.47 | 13.97 | Hardwood Floor, Fireplace, Open Concept |
| Room 4 | Ground | Kitchen | 21.48 | 14.3 | Stainless Steel Appl, Granite Counters, W/O To Deck |
| Room 5 | Ground | Office | 11.64 | 10.99 | Hardwood Floor, French Doors, Large Window |
| Room 6 | Second | Primary B | 21.62 | 14.46 | Hardwood Floor, 5 Pc Ensuite, Walk-In Closet(s) |
| Room 7 | Second | Bedroom 2 | 12.99 | 10.99 | Hardwood Floor, Semi Ensuite, Closet |
| Room 8 | Second | Bedroom 3 | 15.97 | 10.99 | Hardwood Floor, 4 Pc Ensuite, Walk-In Closet(s) |
| Room 9 | Second | Bedroom 4 | 11.97 | 10.99 | Hardwood Floor, Closet, Large Window |
| Room 10 | Basement | Recreatio | 34.44 | 27.75 | Sauna, Electric Fireplace, 3 Pc Bath |
| Room 11 | Basement | Bedroom 5 | 18.66 | 12 | Hardwood Floor, French Doors, Closet |
| Washroom Type | No. of Pieces | Level |
| Washroom Type 1 | 2 | Ground |
| Washroom Type 2 | 5 | Second |
| Washroom Type 3 | 4 | Second |
| Washroom Type 4 | 3 | Basement |
| Washroom Type 5 | 0 |
| Total Area: | 0.00 |
| Property Type: | Detached |
| Style: | 2-Storey |
| Exterior: | Stone |
| Garage Type: | Attached |
| (Parking/)Drive: | Private Do |
| Drive Parking Spaces: | 3 |
| Park #1 | |
| Parking Type: | Private Do |
| Park #2 | |
| Parking Type: | Private Do |
| Pool: | None |
| Laundry Access: | Laundry Room |
| Property Features: | Fenced Yard, Park |
| CAC Included: | Y |
| Water Included: | N |
| Cabel TV Included: | N |
| Common Elements Included: | N |
| Heat Included: | N |
| Parking Included: | Y |
| Condo Tax Included: | N |
| Building Insurance Included: | N |
| Fireplace/Stove: | Y |
| Heat Type: | Forced Air |
| Central Air Conditioning: | Central Air |
| Central Vac: | N |
| Laundry Level: | Syste |
| Ensuite Laundry: | F |
| Elevator Lift: | False |
| Sewers: | Sewer |
| Although the information displayed is believed to be accurate, no warranties or representations are made of any kind. |
| KELLER WILLIAMS REAL ESTATE ASSOCIATES |
|
|

Sanjiv Puri
Broker
Dir:
647-295-5501
Bus:
905-268-1000
Fax:
905-277-0020
| Virtual Tour | Book Showing | Email a Friend |
Jump To:
At a Glance:
| Type: | Freehold - Detached |
| Area: | Halton |
| Municipality: | Oakville |
| Neighbourhood: | 1009 - JC Joshua Creek |
| Style: | 2-Storey |
| Beds: | 4+1 |
| Baths: | 5 |
| Fireplace: | Y |
| Pool: | None |
Locatin Map:

