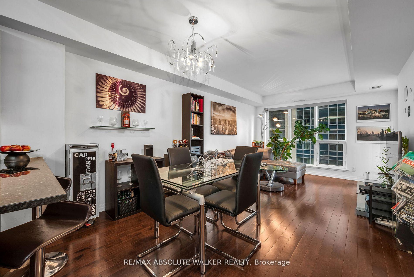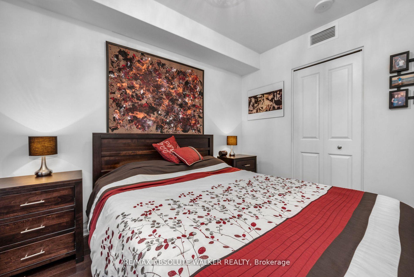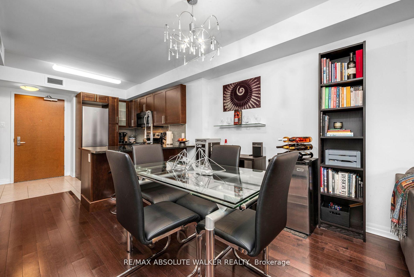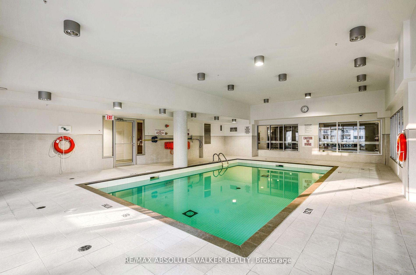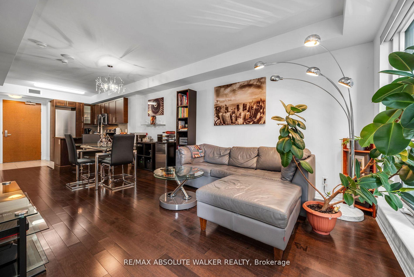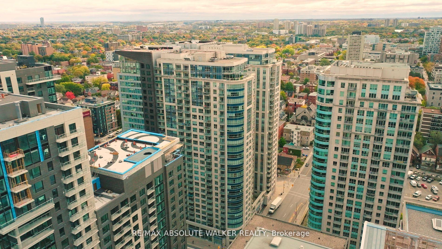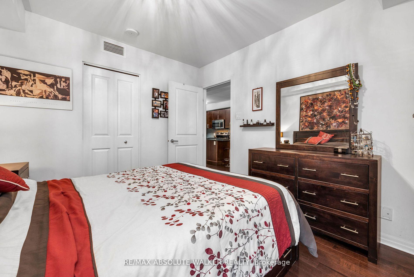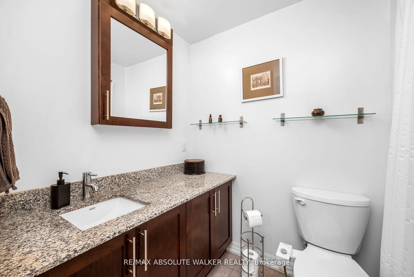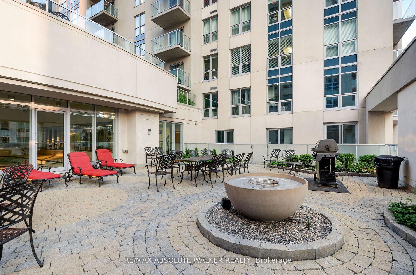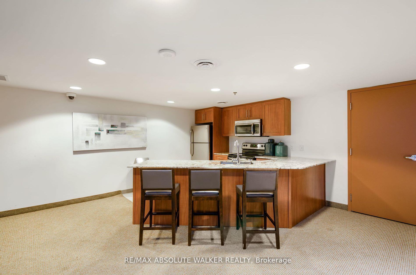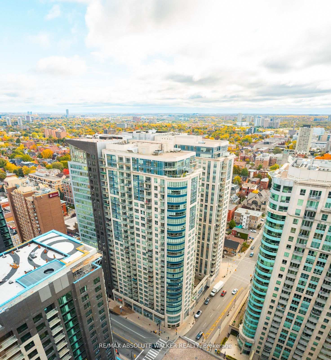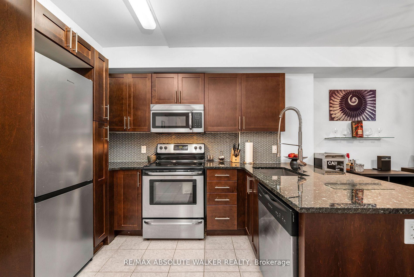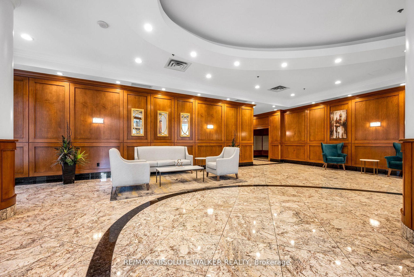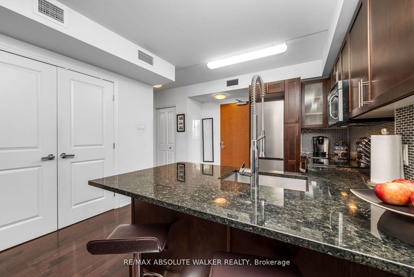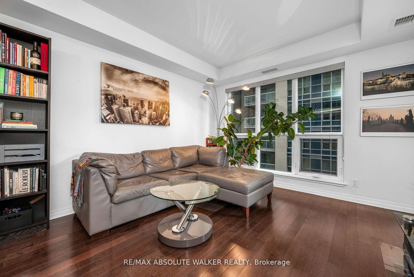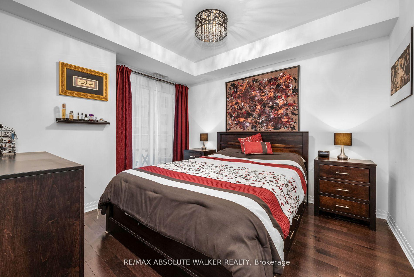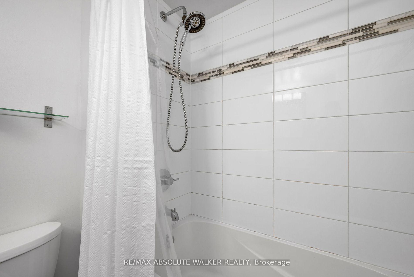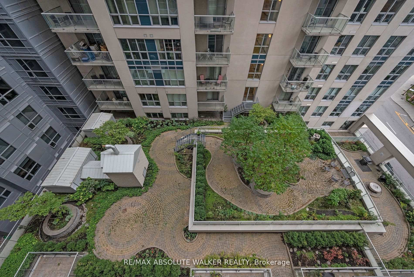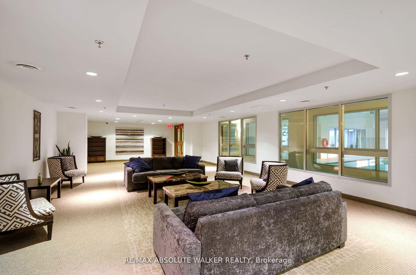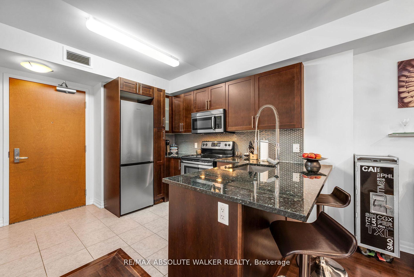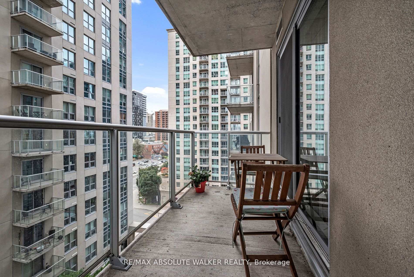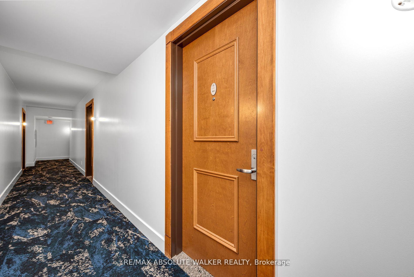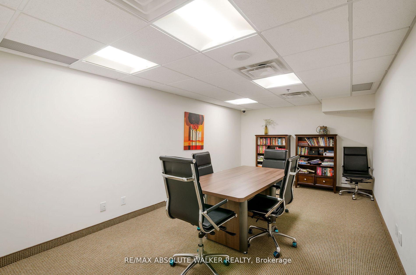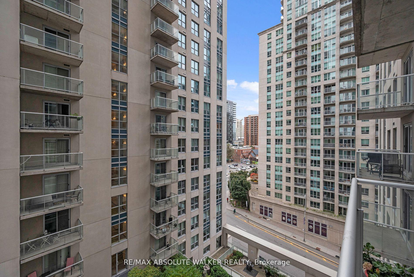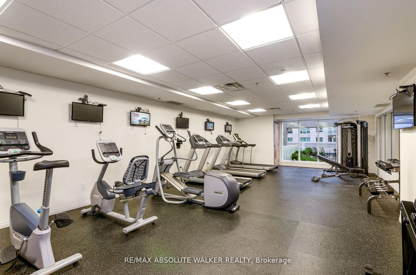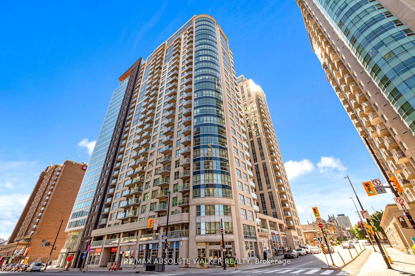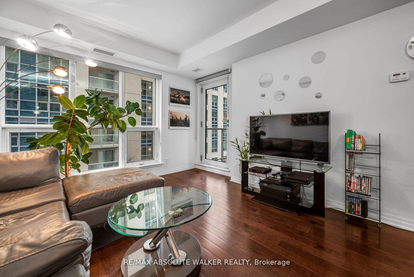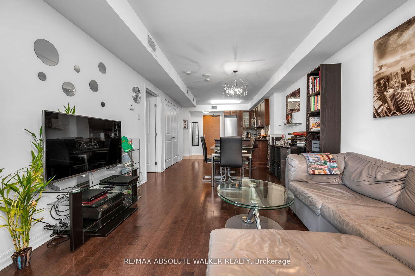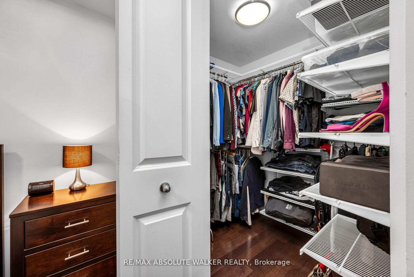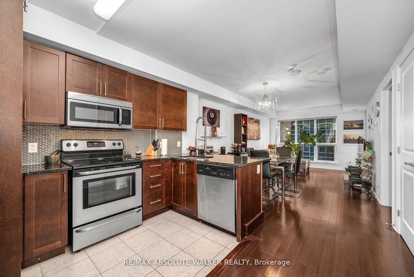$339,900
Available - For Sale
Listing ID: X12016564
242 RIDEAU Stre , Lower Town - Sandy Hill, K1N 0B7, Ottawa
| Designed for the urban lifestyle, this stylish 1-bedroom, 1-bathroom condo built in 2014 offers a modern and functional living space with endless opportunities at your doorstep. Featuring expansive windows and rich hardwood floors, this lovingly maintained open-concept design is perfect for city living. The upgraded kitchen boasts sleek cabinetry, a bonus pantry, and granite counters with bar seating, seamlessly overlooking the dining and living area with access to a private SW-facing balcony. The spacious bedroom, equipped with a walk-in closet and custom organizer, provides ample storage. Enjoy the convenience of in-unit laundry with a full-size washer and dryer. Building amenities include a party room, gym, theatre room, outdoor terrace with fire pit and BBQ, indoor pool, sauna, and 24hr security offers peace of mind. Storage locker included. With the Rideau Centre, LRT, UOttawa, and a vibrant selection of shopping and dining just steps away, this condo truly puts everything you need at your fingertips! **EXTRAS** Condo Fee Includes: Amenities, Building Insurance, Management Fee, Reserve Fund Allocation, Heat, Water |
| Price | $339,900 |
| Taxes: | $3475.00 |
| Occupancy by: | Vacant |
| Address: | 242 RIDEAU Stre , Lower Town - Sandy Hill, K1N 0B7, Ottawa |
| Postal Code: | K1N 0B7 |
| Province/State: | Ottawa |
| Directions/Cross Streets: | Rideau St. Corner of Rideau and Cumberland St. |
| Level/Floor | Room | Length(ft) | Width(ft) | Descriptions | |
| Room 1 | Main | Kitchen | 6.4 | 9.64 | Granite Counters, Breakfast Bar |
| Room 2 | Main | Living Ro | 10.99 | 20.99 | Combined w/Dining, Large Window, Hardwood Floor |
| Room 3 | Main | Bedroom | 9.97 | 11.48 | Walk-In Closet(s), Large Window, Hardwood Floor |
| Washroom Type | No. of Pieces | Level |
| Washroom Type 1 | 4 | Main |
| Washroom Type 2 | 0 | |
| Washroom Type 3 | 0 | |
| Washroom Type 4 | 0 | |
| Washroom Type 5 | 0 |
| Total Area: | 0.00 |
| Approximatly Age: | 11-15 |
| Sprinklers: | Conc |
| Washrooms: | 1 |
| Heat Type: | Forced Air |
| Central Air Conditioning: | Central Air |
| Elevator Lift: | True |
$
%
Years
This calculator is for demonstration purposes only. Always consult a professional
financial advisor before making personal financial decisions.
| Although the information displayed is believed to be accurate, no warranties or representations are made of any kind. |
| RE/MAX ABSOLUTE WALKER REALTY |
|
|

Sanjiv Puri
Broker
Dir:
647-295-5501
Bus:
905-268-1000
Fax:
905-277-0020
| Book Showing | Email a Friend |
Jump To:
At a Glance:
| Type: | Com - Condo Apartment |
| Area: | Ottawa |
| Municipality: | Lower Town - Sandy Hill |
| Neighbourhood: | 4003 - Sandy Hill |
| Style: | Apartment |
| Approximate Age: | 11-15 |
| Tax: | $3,475 |
| Maintenance Fee: | $547.37 |
| Beds: | 1 |
| Baths: | 1 |
| Fireplace: | N |
Locatin Map:
Payment Calculator:

