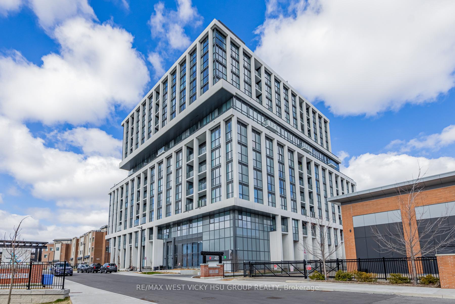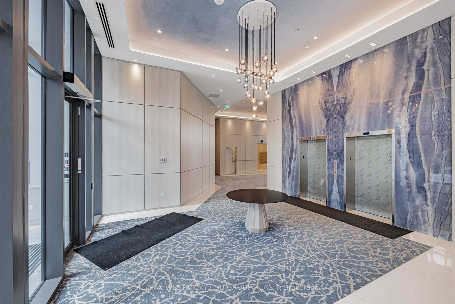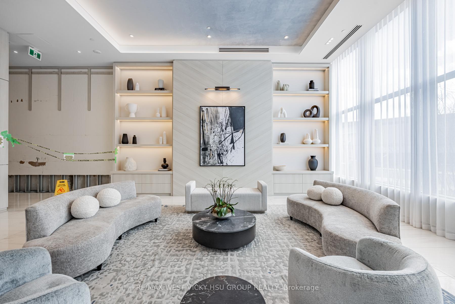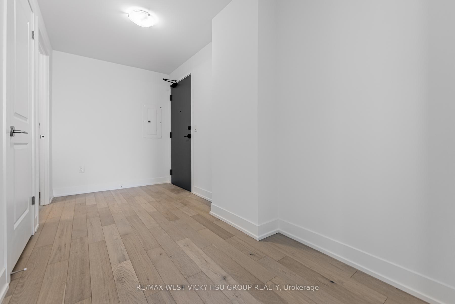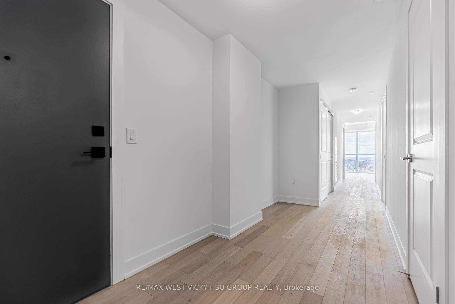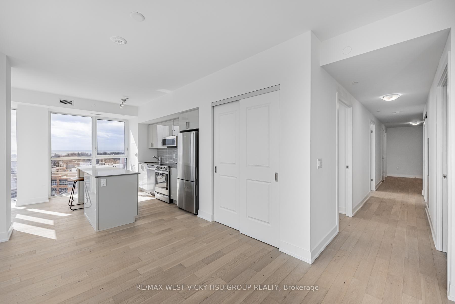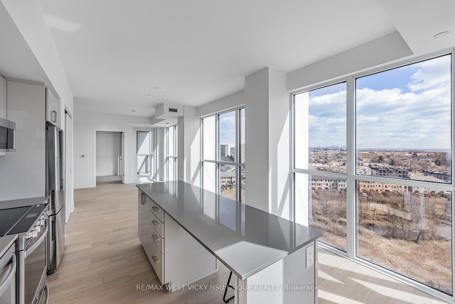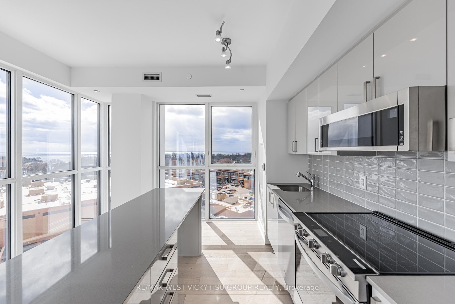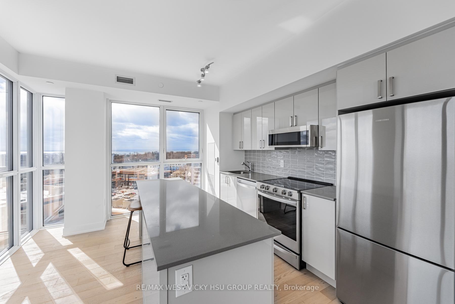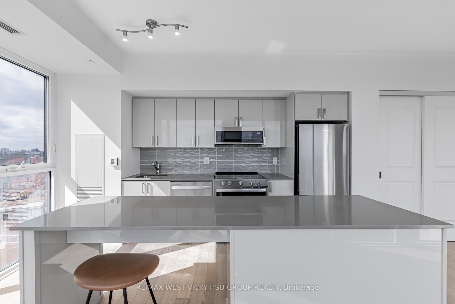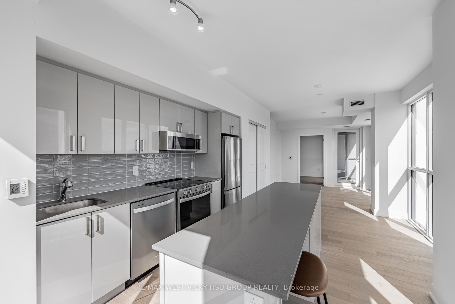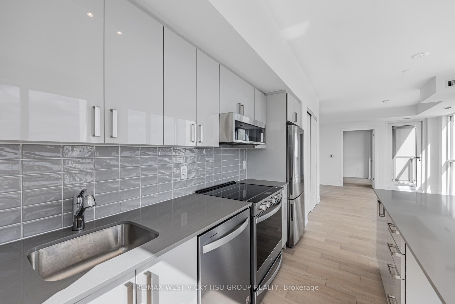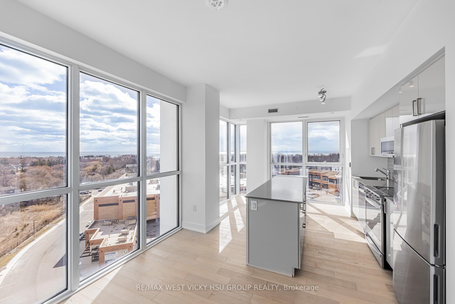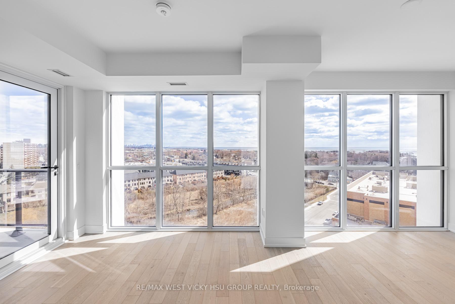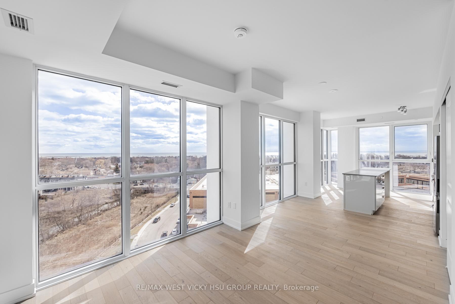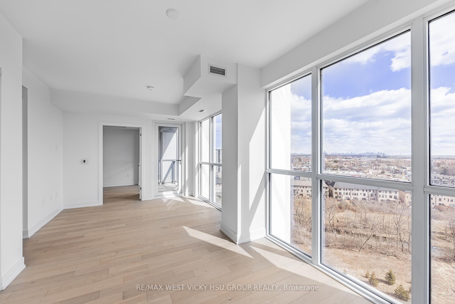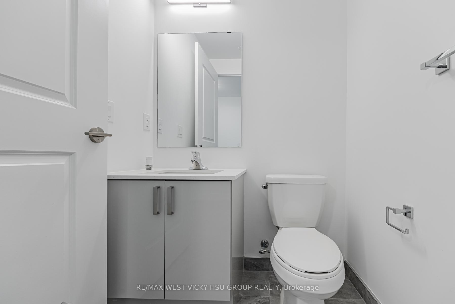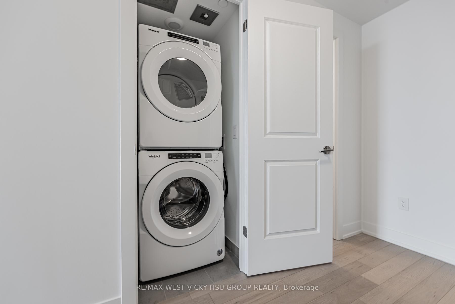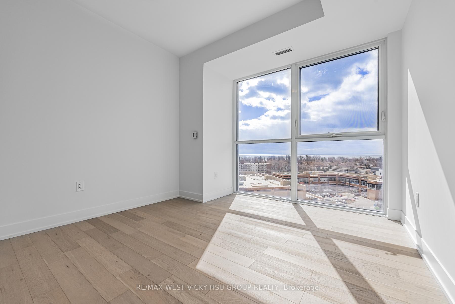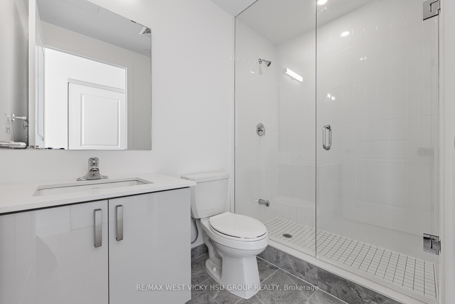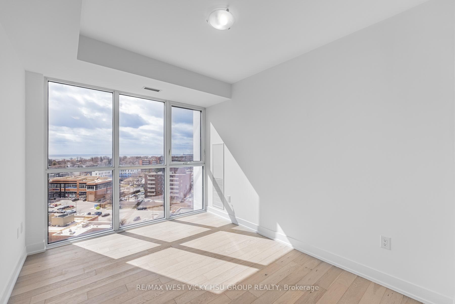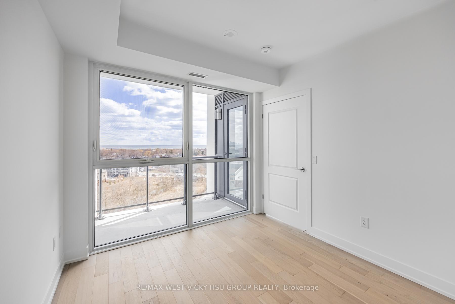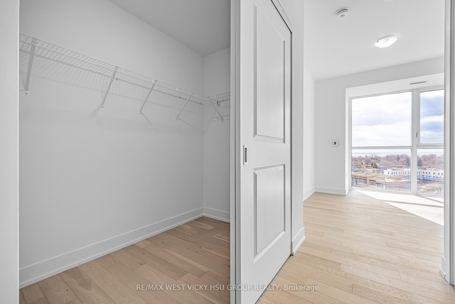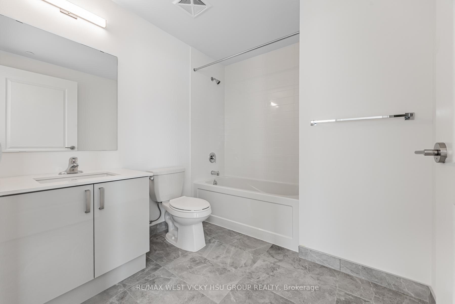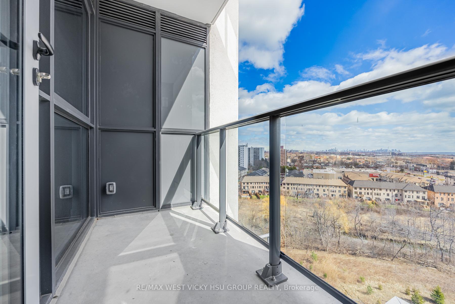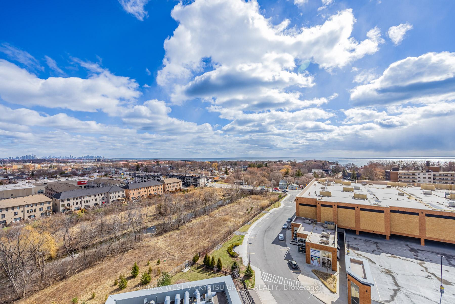$1,199,000
Available - For Sale
Listing ID: W12055404
1063 Douglas McCurdy Comm Circ , Mississauga, L5G 0C5, Peel
| Prime Port Credit !High Floor Executed $$$ Upgrade Suite: 3beds+ 3 washrooms + Balcony + 2 Parking Spots( Side by Side) in level A + 1storage room In Level A. Spacious 1373sf living space= 1332sfindoor +41sf outdoor. Most Desired SE corner-"Sunny "& "Lake Views"! Entire Unit Upgrade Luxury Finishes! Brand New! Immediately Occupancy Available! Be The First To Enjoy This Beauty!!!To See To Believe! Do Not Miss This One! Rare Find A World Class Amenities In A Boutique Building: Concierge, Yoga Studio, Gym, Private Party Entertainment Room, Outdoor Lounge W/Bbq/Dining/Wifi, Guest Suites, Carwash Hub, Visitors Parking, EV Charging & Bicycle Storage. Rogers Fiber Optic Internet(Included In Condo Fees).Prime Port Credit: Go Stations Near by, Short Walk To Lake, Parks, Restaurants, Shopping, Banks, And More! Easy Access To QEW And 403,Humber College, U Of T, Walk/ Bicycle Trails, Beaches, Marina's And Water Club Sports, and Golf courses/clubs.*****For school age kids : Excellent schools nearby!!! |
| Price | $1,199,000 |
| Taxes: | $0.00 |
| Occupancy by: | Vacant |
| Address: | 1063 Douglas McCurdy Comm Circ , Mississauga, L5G 0C5, Peel |
| Postal Code: | L5G 0C5 |
| Province/State: | Peel |
| Directions/Cross Streets: | LakeShore / Cawthra |
| Level/Floor | Room | Length(ft) | Width(ft) | Descriptions | |
| Room 1 | Flat | Living Ro | 11.25 | 10.17 | Overlook Water, SE View, W/O To Balcony |
| Room 2 | Flat | Dining Ro | 10.07 | 7.25 | |
| Room 3 | Flat | Kitchen | 12.99 | 12.07 | Overlook Water, Modern Kitchen, Centre Island |
| Room 4 | Flat | Primary B | 12.17 | 10.92 | Overlook Water, 3 Pc Ensuite, Walk-In Closet(s) |
| Room 5 | Flat | Bedroom 2 | 12.17 | 9.51 | Overlook Water, Window Floor to Ceil, Closet |
| Room 6 | Flat | Bedroom 3 | 12.5 | 9.77 | East View, Window Floor to Ceil, Closet |
| Washroom Type | No. of Pieces | Level |
| Washroom Type 1 | 4 | Main |
| Washroom Type 2 | 2 | Main |
| Washroom Type 3 | 3 | Main |
| Washroom Type 4 | 0 | |
| Washroom Type 5 | 0 |
| Total Area: | 0.00 |
| Approximatly Age: | New |
| Washrooms: | 3 |
| Heat Type: | Forced Air |
| Central Air Conditioning: | Central Air |
$
%
Years
This calculator is for demonstration purposes only. Always consult a professional
financial advisor before making personal financial decisions.
| Although the information displayed is believed to be accurate, no warranties or representations are made of any kind. |
| RE/MAX WEST VICKY HSU GROUP REALTY |
|
|

Sanjiv Puri
Broker
Dir:
647-295-5501
Bus:
905-268-1000
Fax:
905-277-0020
| Virtual Tour | Book Showing | Email a Friend |
Jump To:
At a Glance:
| Type: | Com - Condo Apartment |
| Area: | Peel |
| Municipality: | Mississauga |
| Neighbourhood: | Lakeview |
| Style: | Apartment |
| Approximate Age: | New |
| Maintenance Fee: | $933.5 |
| Beds: | 3 |
| Baths: | 3 |
| Fireplace: | N |
Locatin Map:
Payment Calculator:

