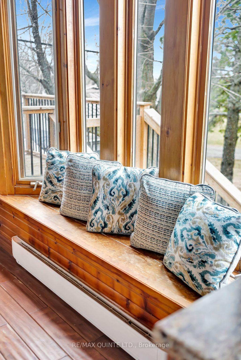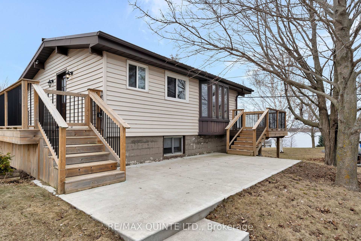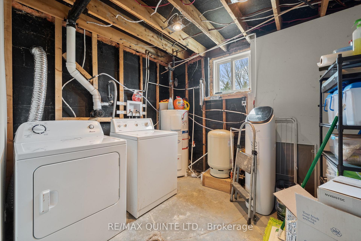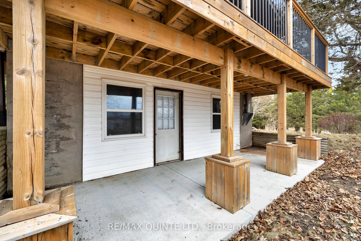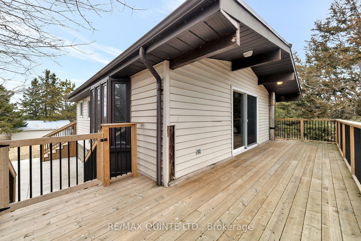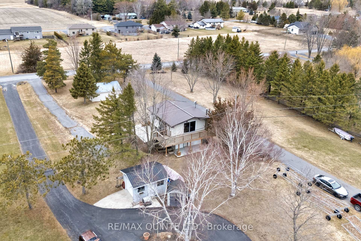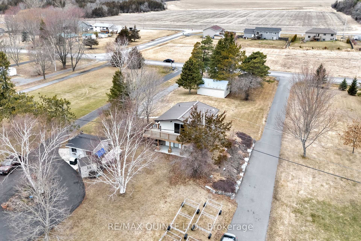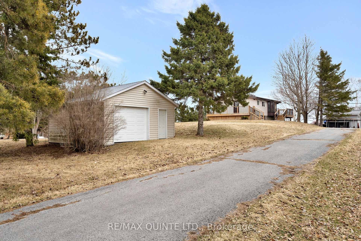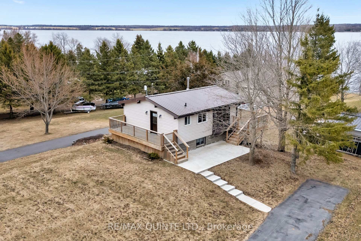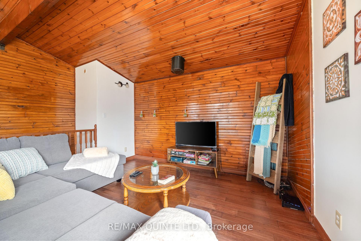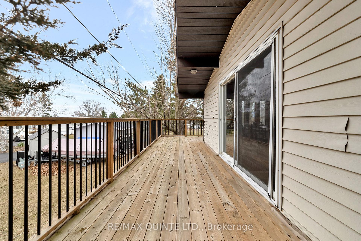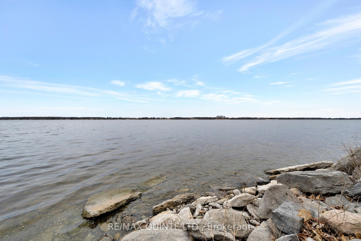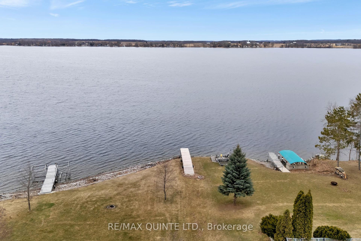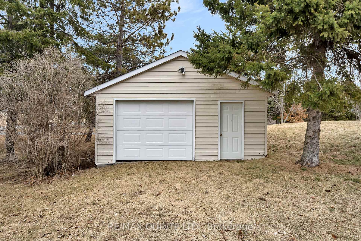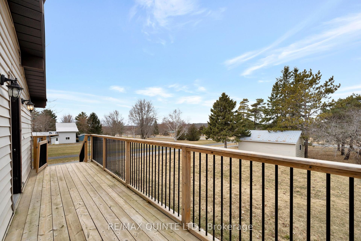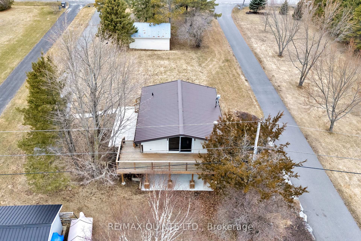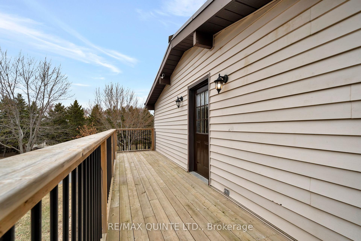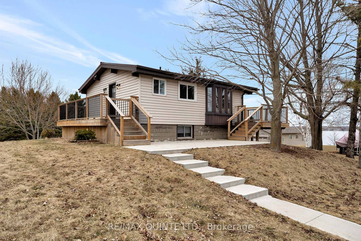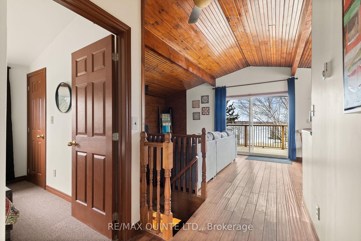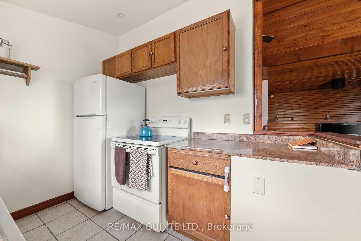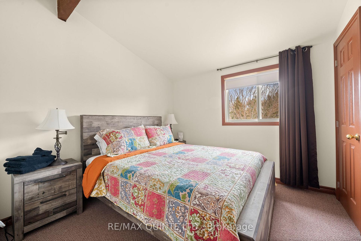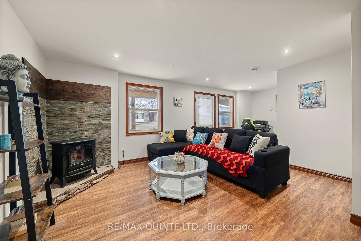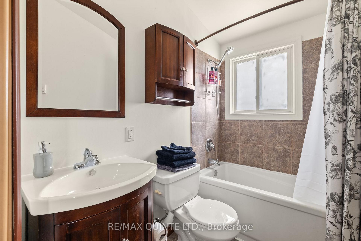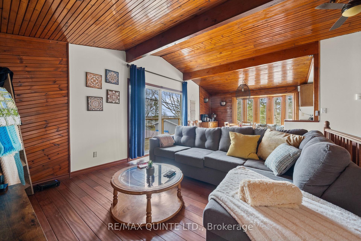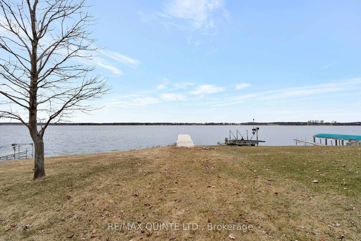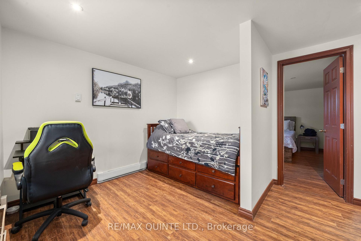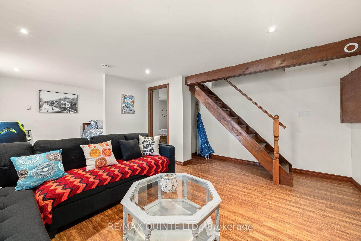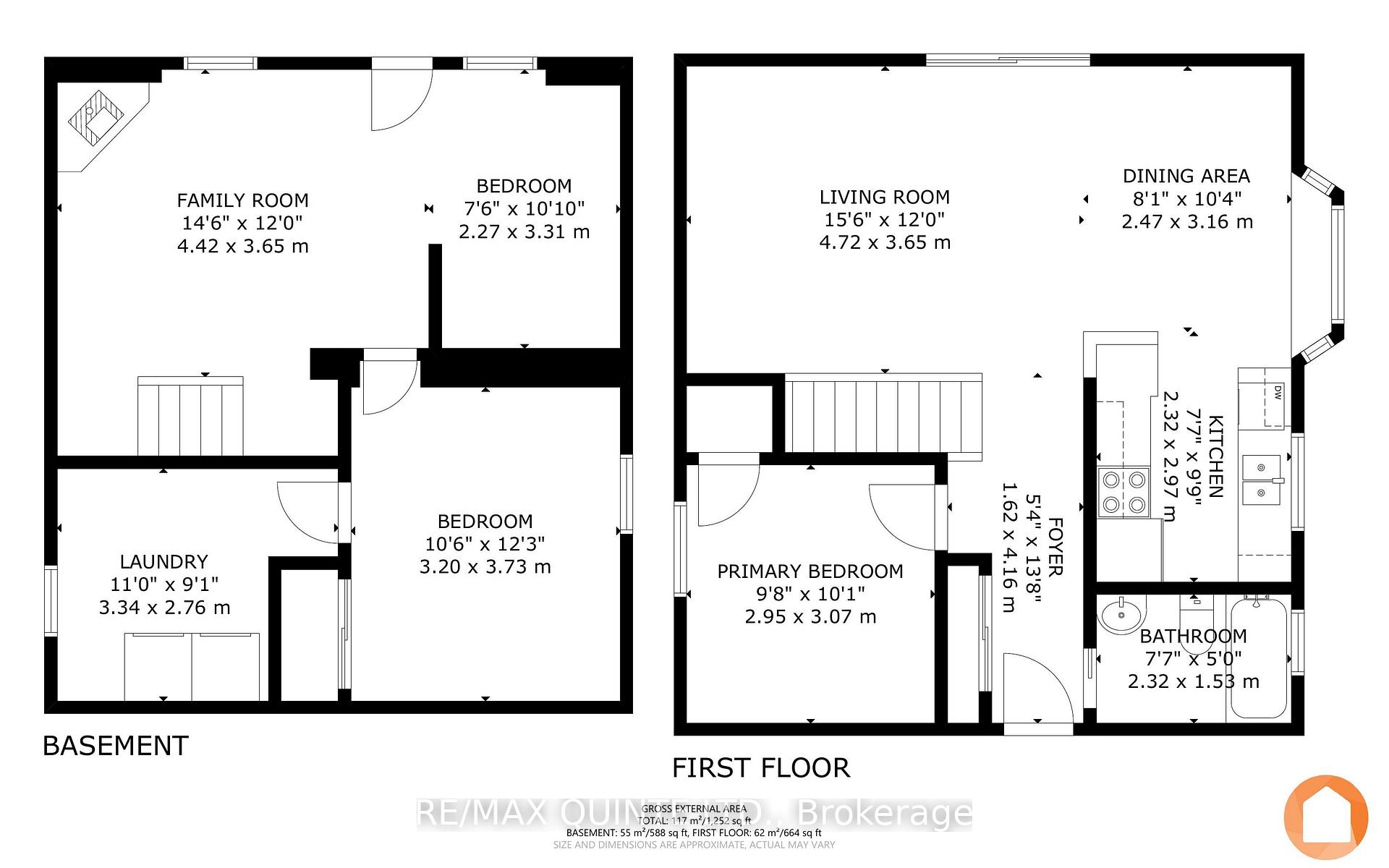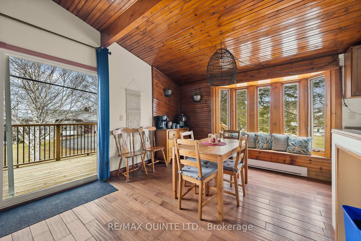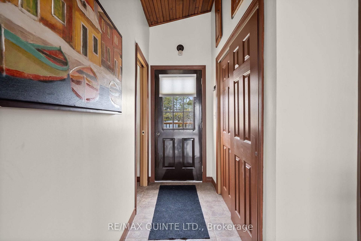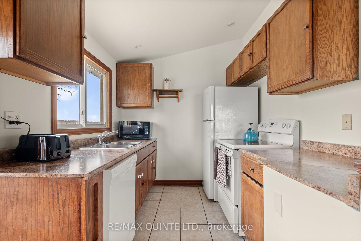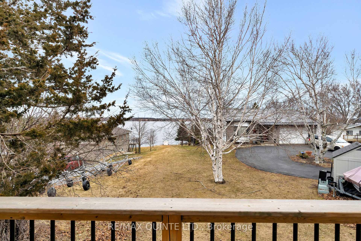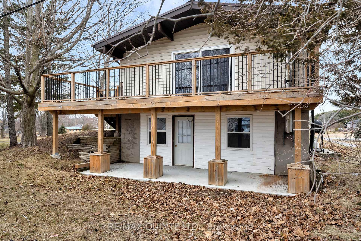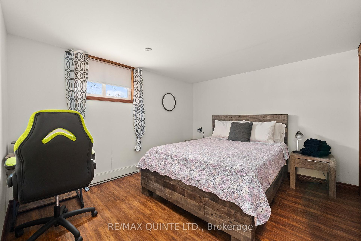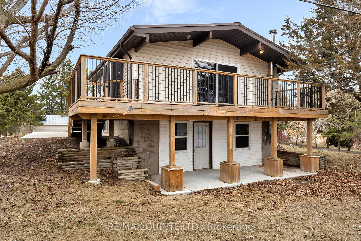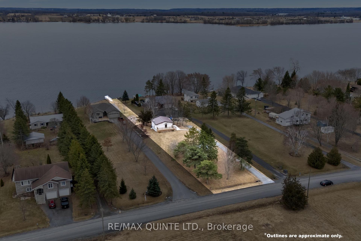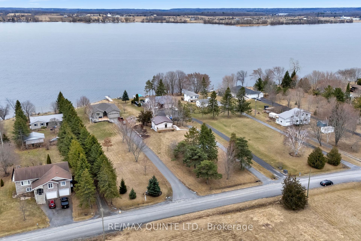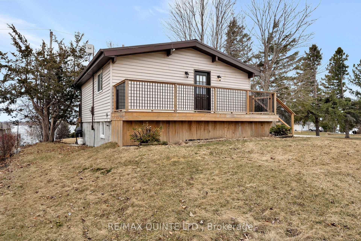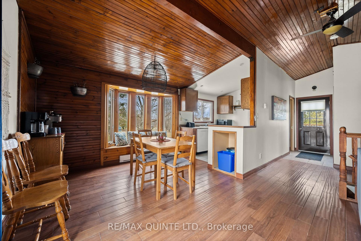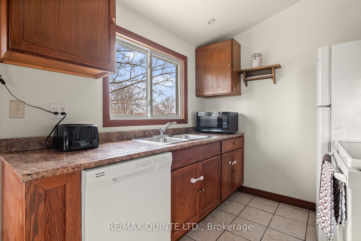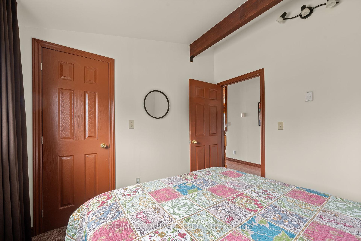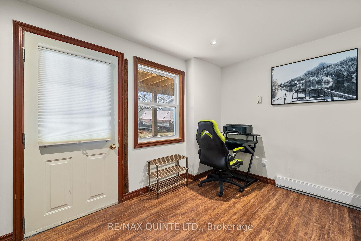$489,900
Available - For Sale
Listing ID: X12052604
96 BAYVIEW Driv , Greater Napanee, K7R 3K8, Lennox & Addingt
| Attention investors, first time home buyers, and anyone looking for a waterfront getaway!!!! This property on the North shore of Hay Bay is now available!!!! Located just a 20 minute drive from the pretty little riverside town of Nappanee, this home's vaulted pine ceilings and open concept living room, dining room, and kitchen, flow out onto a massive rear deck. This beautiful outdoor area is perfect for family barbeques and soaking up the sun all summer long while enjoying the water view. The main floor is also complemented by a large primary bedroom and a 4 piece bath. Heading downstairs we find a large family room with pot lights throughout, a cozy sleeping nook, a lower level walk out that provides access to a second patio, and a spacious second bedroom. Once outside we take a short walk down to the shores of beautiful Hay Bay and this property's 25 feet of shoreline. When your dock is rolled into the water this summer you will have access to world class boating and fishing. Just a quick boat ride away is Picton Harbor providing access to all of Prince Edward County's incredible restaurants and wineries. A large detached garage provides plenty of room to store all of your boats and ATVs and a steel roof ensures that this property will be maintenance free for years to come. Book your showing today before this property is gone!!!! |
| Price | $489,900 |
| Taxes: | $3273.00 |
| Occupancy by: | Owner |
| Address: | 96 BAYVIEW Driv , Greater Napanee, K7R 3K8, Lennox & Addingt |
| Acreage: | .50-1.99 |
| Directions/Cross Streets: | County Road 9 to Bayview Drive |
| Rooms: | 5 |
| Rooms +: | 4 |
| Bedrooms: | 1 |
| Bedrooms +: | 2 |
| Family Room: | F |
| Basement: | Finished, Full |
| Level/Floor | Room | Length(ft) | Width(ft) | Descriptions | |
| Room 1 | Main | Foyer | 5.31 | 13.64 | |
| Room 2 | Main | Primary B | 9.68 | 10.07 | |
| Room 3 | Main | Living Ro | 15.48 | 11.97 | |
| Room 4 | Main | Dining Ro | 8.1 | 10.36 | |
| Room 5 | Main | Kitchen | 7.61 | 9.74 | |
| Room 6 | Main | Bathroom | 7.61 | 5.02 | 4 Pc Bath |
| Room 7 | Basement | Family Ro | 14.5 | 11.97 | Fireplace |
| Room 8 | Basement | Bedroom 2 | 7.45 | 10.86 | |
| Room 9 | Basement | Bedroom 3 | 10.5 | 12.23 | |
| Room 10 | Basement | Laundry | 10.96 | 9.05 |
| Washroom Type | No. of Pieces | Level |
| Washroom Type 1 | 4 | Main |
| Washroom Type 2 | 0 | |
| Washroom Type 3 | 0 | |
| Washroom Type 4 | 0 | |
| Washroom Type 5 | 0 |
| Total Area: | 0.00 |
| Approximatly Age: | 51-99 |
| Property Type: | Detached |
| Style: | Bungalow |
| Exterior: | Vinyl Siding |
| Garage Type: | Detached |
| (Parking/)Drive: | Private |
| Drive Parking Spaces: | 8 |
| Park #1 | |
| Parking Type: | Private |
| Park #2 | |
| Parking Type: | Private |
| Pool: | None |
| Approximatly Age: | 51-99 |
| CAC Included: | N |
| Water Included: | N |
| Cabel TV Included: | N |
| Common Elements Included: | N |
| Heat Included: | N |
| Parking Included: | N |
| Condo Tax Included: | N |
| Building Insurance Included: | N |
| Fireplace/Stove: | Y |
| Heat Type: | Baseboard |
| Central Air Conditioning: | None |
| Central Vac: | N |
| Laundry Level: | Syste |
| Ensuite Laundry: | F |
| Elevator Lift: | False |
| Sewers: | Septic |
| Water: | Unknown |
| Water Supply Types: | Unknown |
| Utilities-Hydro: | Y |
$
%
Years
This calculator is for demonstration purposes only. Always consult a professional
financial advisor before making personal financial decisions.
| Although the information displayed is believed to be accurate, no warranties or representations are made of any kind. |
| RE/MAX QUINTE LTD. |
|
|

Sanjiv Puri
Broker
Dir:
647-295-5501
Bus:
905-268-1000
Fax:
905-277-0020
| Virtual Tour | Book Showing | Email a Friend |
Jump To:
At a Glance:
| Type: | Freehold - Detached |
| Area: | Lennox & Addington |
| Municipality: | Greater Napanee |
| Neighbourhood: | Greater Napanee |
| Style: | Bungalow |
| Approximate Age: | 51-99 |
| Tax: | $3,273 |
| Beds: | 1+2 |
| Baths: | 1 |
| Fireplace: | Y |
| Pool: | None |
Locatin Map:
Payment Calculator:

