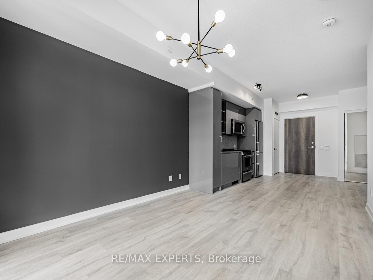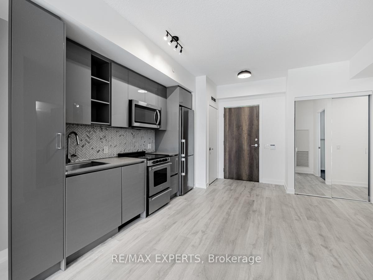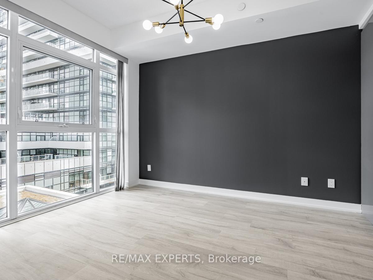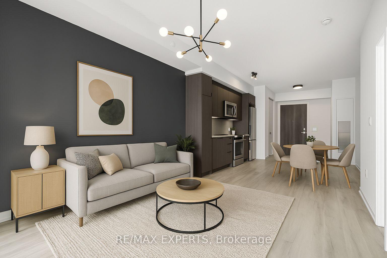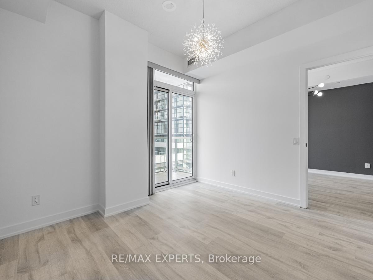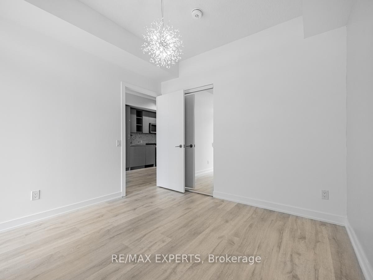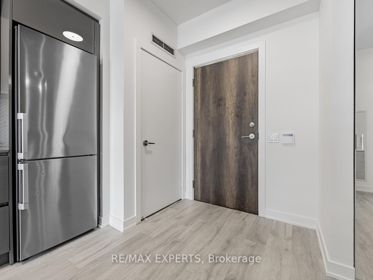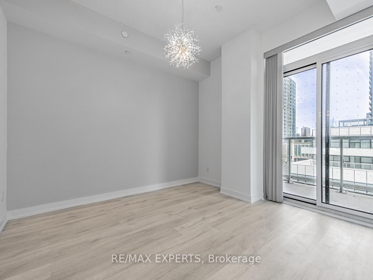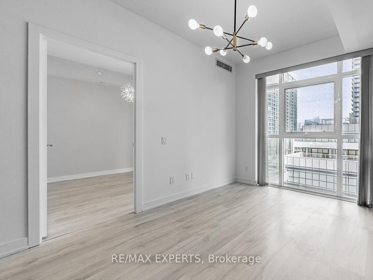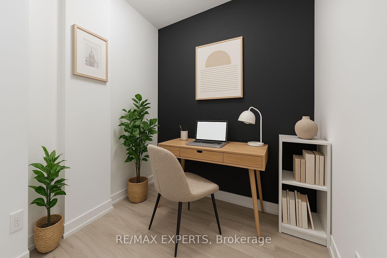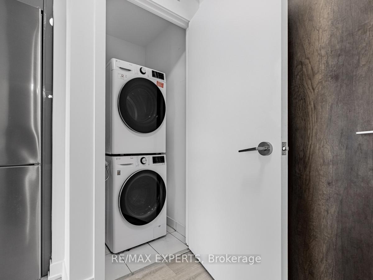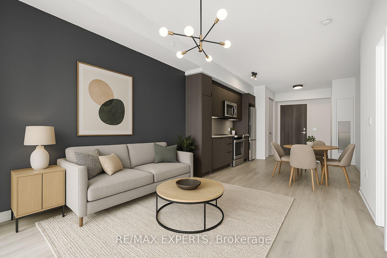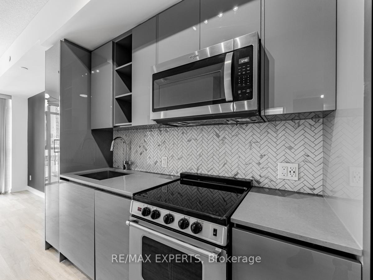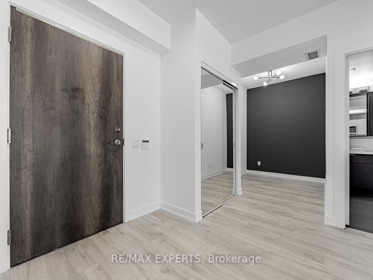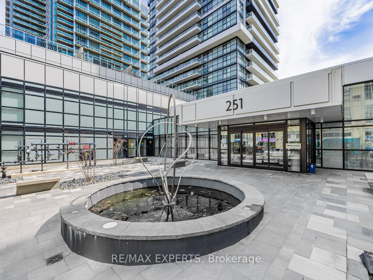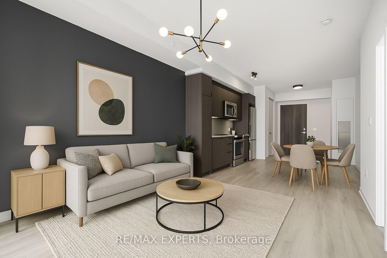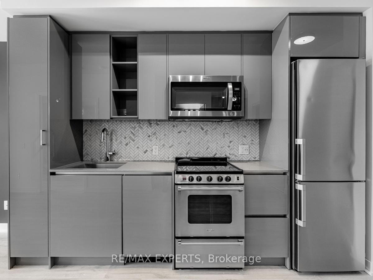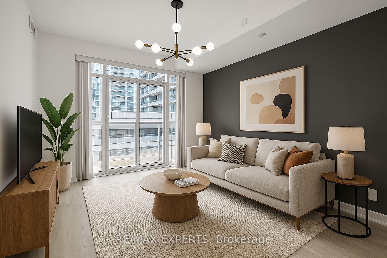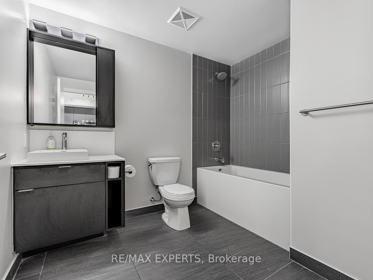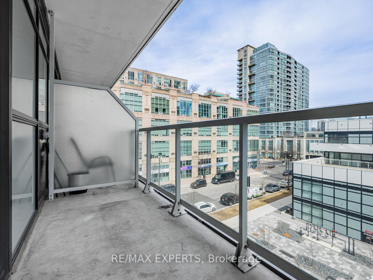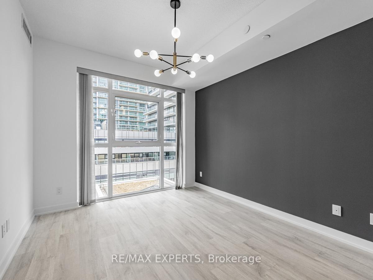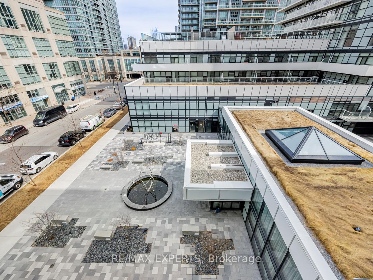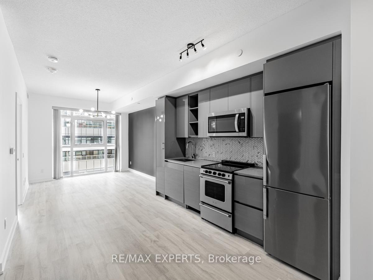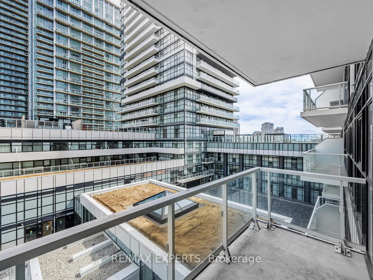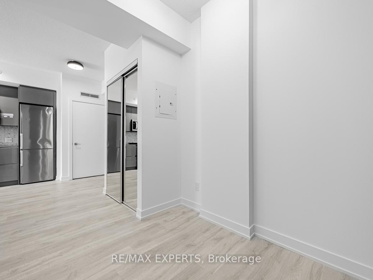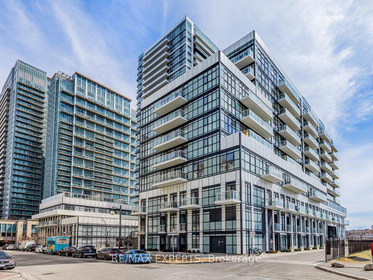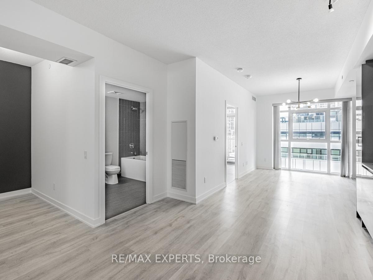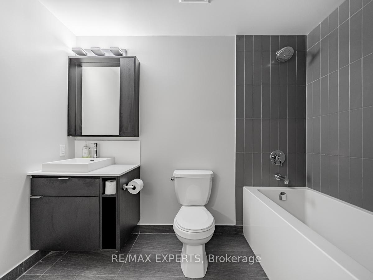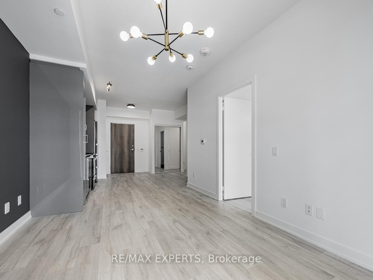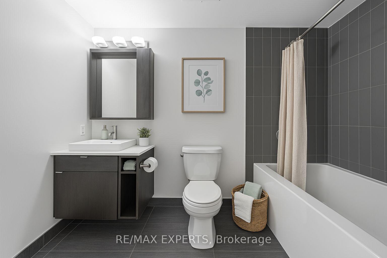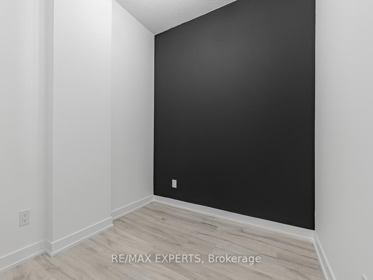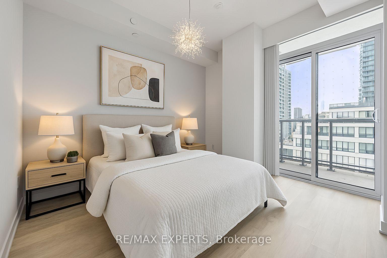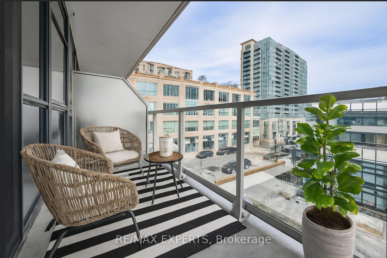$588,800
Available - For Sale
Listing ID: W12054508
251 Manitoba Stre , Toronto, M8Y 4G9, Toronto
| Welcome To This Beautiful Fourth-Floor Condo Freshly Painted & Ready To Move In Offering 595 Sq. Ft. Of Modern Living Space Plus A 60 Sq. Ft. Balcony Off The Bedroom. Located In The Desirable Mimico Area, This Unit Includes 1 Underground Premium Parking Spot Ready For EV Charger And A Storage Locker For Added Convenience. Featuring Numerous Upgrades, Including Soft-Close Cabinets, Quartz Counters, Backsplash, Upgraded Kitchen Appliances, New Full Size Washer And Dryer, Trendy Light Fixtures Laminate Flooring And Premium Plumbing Fixtures, This Home Offers Both Style And Functionality. Enjoy Resort-Style Amenities At The Phoenix , Such As An Outdoor Pool, Gym, Sauna, Rooftop Patio, Party Room, Concierge, And Visitor Parking. Perfectly Situated Just Steps, From Lakeside Parks, Walk To LCBO, Shopping, Restaurants, And More. Excellent Public Transit Access With TTC & GO Station Nearby, Plus Just Minutes To Downtown Toronto! |
| Price | $588,800 |
| Taxes: | $2296.09 |
| Occupancy by: | Vacant |
| Address: | 251 Manitoba Stre , Toronto, M8Y 4G9, Toronto |
| Postal Code: | M8Y 4G9 |
| Province/State: | Toronto |
| Directions/Cross Streets: | Parklawn/Lakeshore |
| Level/Floor | Room | Length(ft) | Width(ft) | Descriptions | |
| Room 1 | Main | Kitchen | 22.01 | 10.69 | Laminate, Combined w/Dining, Stainless Steel Appl |
| Room 2 | Main | Dining Ro | 22.01 | 10.69 | Laminate, Combined w/Living |
| Room 3 | Main | Living Ro | 22.01 | 10.69 | Laminate, Combined w/Dining, Large Window |
| Room 4 | Main | Primary B | 10.5 | 10 | Laminate, W/O To Balcony, Ensuite Bath |
| Room 5 | Main | Den | 8.27 | 6.59 | Laminate |
| Washroom Type | No. of Pieces | Level |
| Washroom Type 1 | 3 | Main |
| Washroom Type 2 | 0 | |
| Washroom Type 3 | 0 | |
| Washroom Type 4 | 0 | |
| Washroom Type 5 | 0 |
| Total Area: | 0.00 |
| Approximatly Age: | New |
| Sprinklers: | Carb |
| Washrooms: | 1 |
| Heat Type: | Forced Air |
| Central Air Conditioning: | Central Air |
$
%
Years
This calculator is for demonstration purposes only. Always consult a professional
financial advisor before making personal financial decisions.
| Although the information displayed is believed to be accurate, no warranties or representations are made of any kind. |
| RE/MAX EXPERTS |
|
|

Sanjiv Puri
Broker
Dir:
647-295-5501
Bus:
905-268-1000
Fax:
905-277-0020
| Book Showing | Email a Friend |
Jump To:
At a Glance:
| Type: | Com - Condo Apartment |
| Area: | Toronto |
| Municipality: | Toronto W06 |
| Neighbourhood: | Mimico |
| Style: | Apartment |
| Approximate Age: | New |
| Tax: | $2,296.09 |
| Maintenance Fee: | $412 |
| Beds: | 1+1 |
| Baths: | 1 |
| Fireplace: | N |
Locatin Map:
Payment Calculator:

