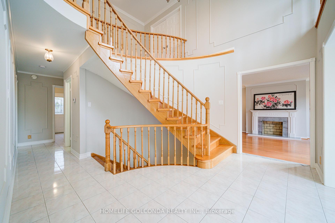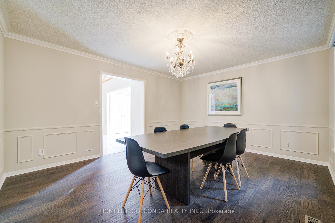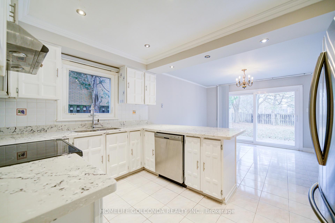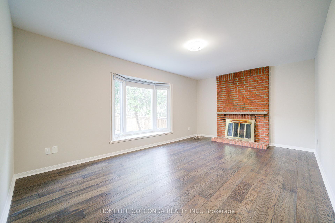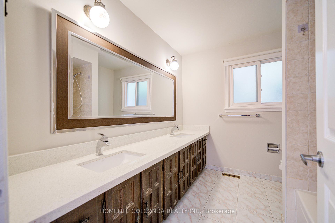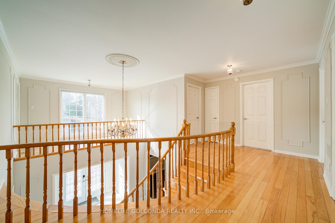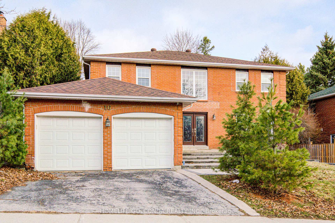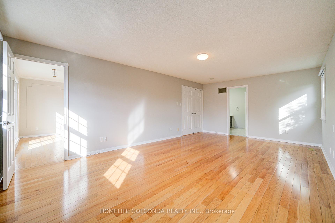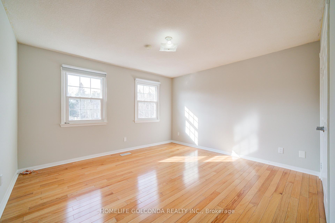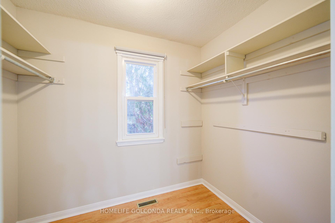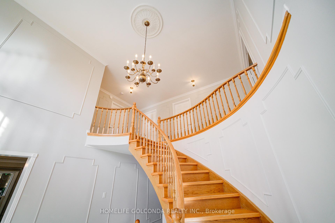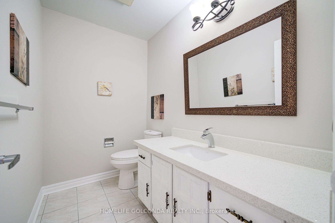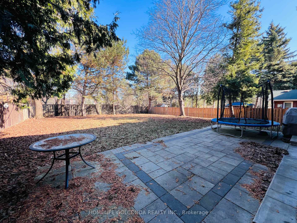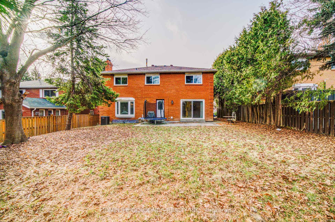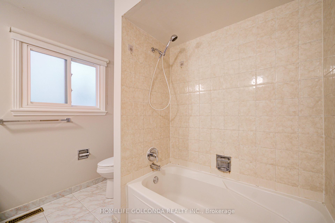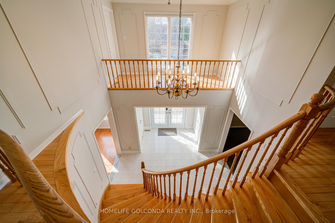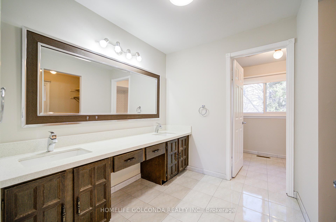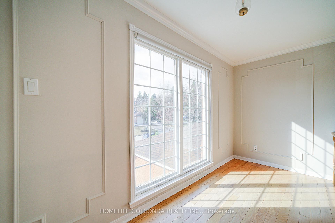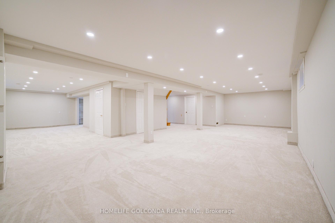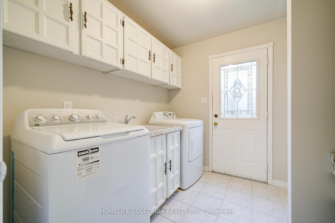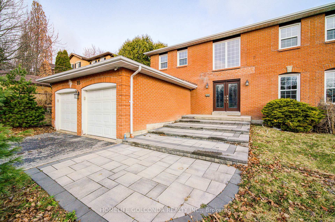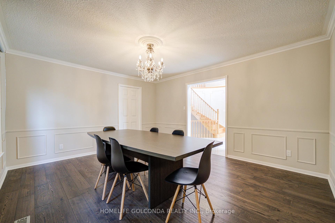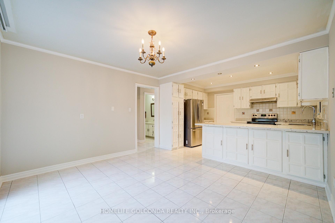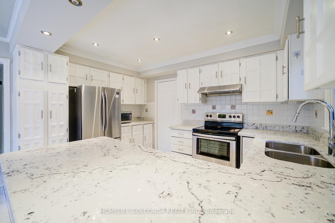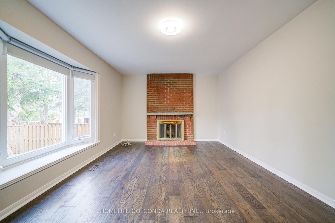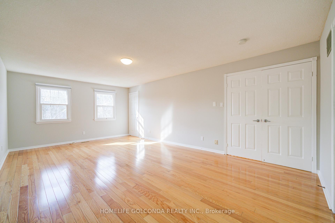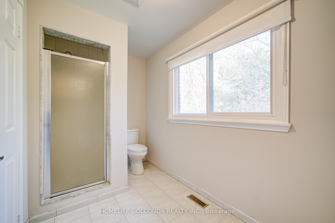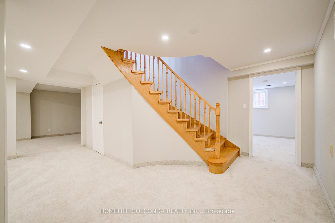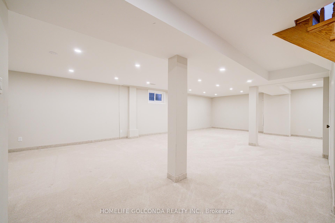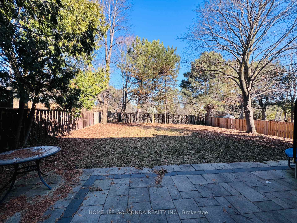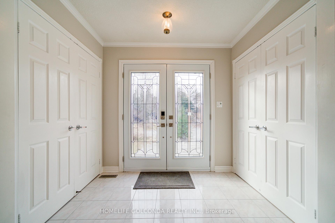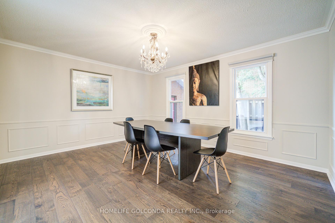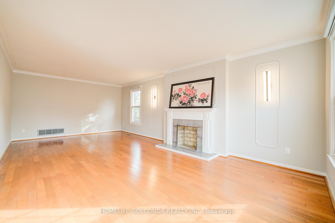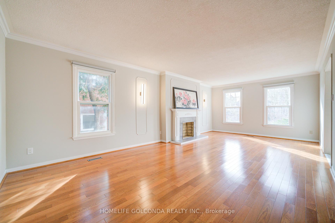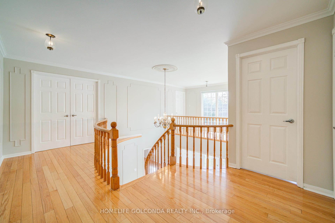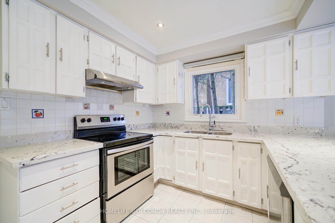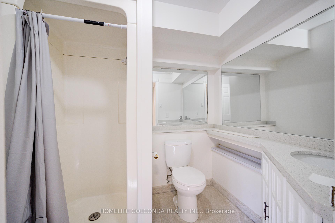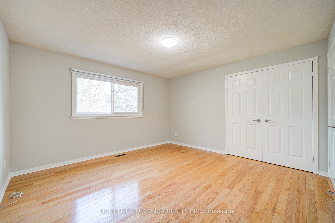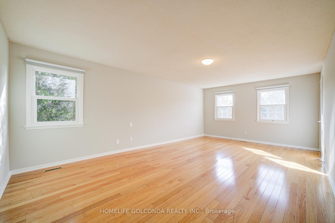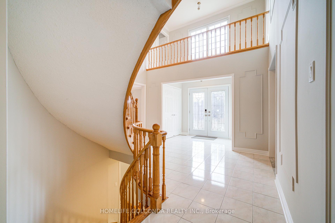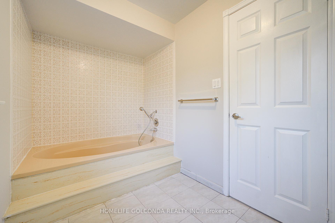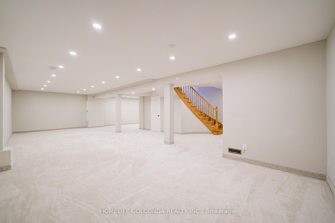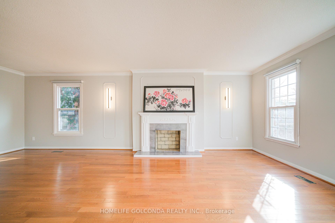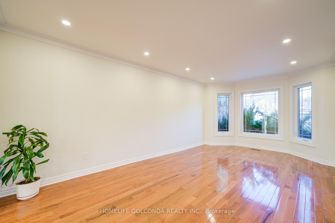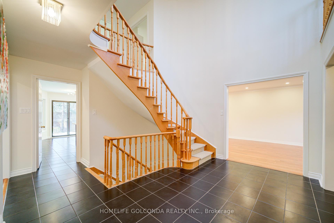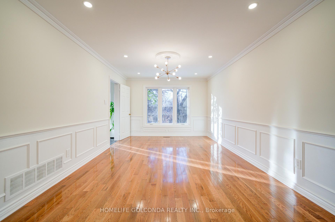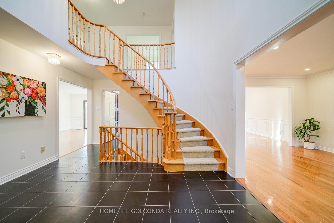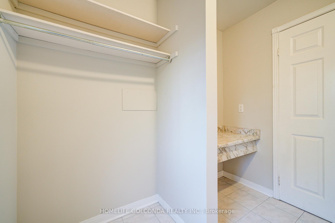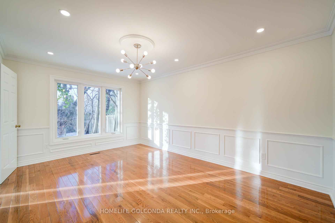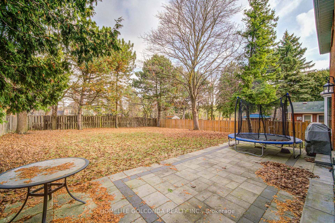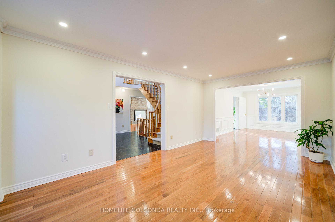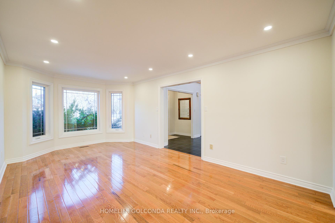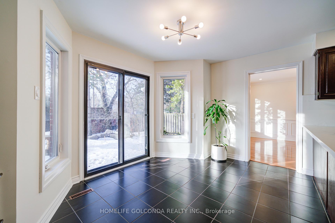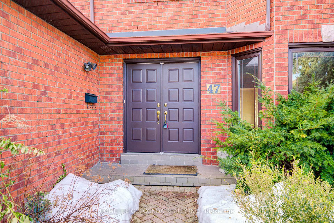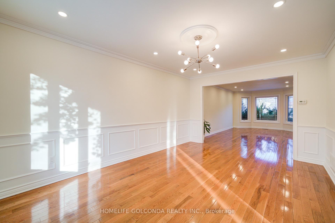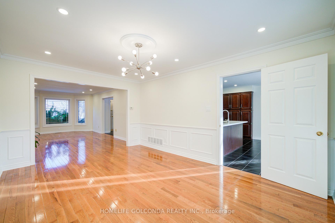$2,188,000
Available - For Sale
Listing ID: N12052569
16 Briarwood Road , Markham, L3R 2X2, York
| Must See! Location! Location! Beautiful and sun-filled home in prestigious Unionville in the center of Markham. An elegant community that perfectly integrates humanities and nature. Premium 60*151 lot (lot area 9060 sqft). Spacious and functional layout approx 4700 sqft finished living space (3150 sqft+ bsmt). Soaring ceiling in the hallway with extra windows make for more natural lights. Freshly painted walls! Stain Steels appliances in the kitchen. New renovated basement with a large recreation room, extra bedroom and exercise room(2021). Extra large backyard with clear view. Professional landscaping/patios in both front and back yard(2021). Top school zone: Unionville High School and William Berczy P.S. Steps to public transit bus, Toogood pond park, Main Street, library. Minutes to 404 / 407 and Markville mall. New window blinds. Furnace (2021). Air conditioner (2021), Hot water tank (2021). Humidifier (2021). Windows (2021), Roof (2015). $$$ Spent. |
| Price | $2,188,000 |
| Taxes: | $10505.91 |
| Occupancy by: | Vacant |
| Address: | 16 Briarwood Road , Markham, L3R 2X2, York |
| Directions/Cross Streets: | 16th Ave/Village Parkway |
| Rooms: | 9 |
| Rooms +: | 3 |
| Bedrooms: | 4 |
| Bedrooms +: | 1 |
| Family Room: | T |
| Basement: | Finished |
| Level/Floor | Room | Length(ft) | Width(ft) | Descriptions | |
| Room 1 | Main | Living Ro | 27.19 | 12.92 | Hardwood Floor, Imitation Fireplace |
| Room 2 | Main | Dining Ro | 15.09 | 12.79 | Hardwood Floor |
| Room 3 | Main | Kitchen | 20.99 | 12.63 | Ceramic Floor |
| Room 4 | Main | Family Ro | 17.71 | 11.48 | Hardwood Floor, Fireplace, Bay Window |
| Room 5 | Main | Breakfast | 20.99 | 12.63 | Ceramic Floor, Combined w/Kitchen |
| Room 6 | Second | Primary B | 21.48 | 13.12 | Hardwood Floor, Walk-In Closet(s), 5 Pc Ensuite |
| Room 7 | Second | Bedroom 3 | 12.79 | 12.79 | Hardwood Floor, B/I Closet |
| Room 8 | Second | Bedroom 4 | 12.79 | 12.3 | Hardwood Floor, B/I Closet |
| Room 9 | Second | Bedroom | 12.79 | 10.5 | Hardwood Floor, B/I Closet |
| Room 10 | Basement | Bedroom | 11.97 | 11.64 | |
| Room 11 | Basement | Recreatio | 35.42 | 18.37 | |
| Room 12 | Basement | Exercise | 20.66 | 11.32 |
| Washroom Type | No. of Pieces | Level |
| Washroom Type 1 | 5 | Second |
| Washroom Type 2 | 5 | Second |
| Washroom Type 3 | 3 | Basement |
| Washroom Type 4 | 2 | Main |
| Washroom Type 5 | 0 | |
| Washroom Type 6 | 5 | Second |
| Washroom Type 7 | 5 | Second |
| Washroom Type 8 | 3 | Basement |
| Washroom Type 9 | 2 | Main |
| Washroom Type 10 | 0 |
| Total Area: | 0.00 |
| Property Type: | Detached |
| Style: | 2-Storey |
| Exterior: | Brick |
| Garage Type: | Attached |
| (Parking/)Drive: | Private |
| Drive Parking Spaces: | 2 |
| Park #1 | |
| Parking Type: | Private |
| Park #2 | |
| Parking Type: | Private |
| Pool: | None |
| Approximatly Square Footage: | 3000-3500 |
| Property Features: | Clear View, Fenced Yard |
| CAC Included: | N |
| Water Included: | N |
| Cabel TV Included: | N |
| Common Elements Included: | N |
| Heat Included: | N |
| Parking Included: | N |
| Condo Tax Included: | N |
| Building Insurance Included: | N |
| Fireplace/Stove: | Y |
| Heat Type: | Forced Air |
| Central Air Conditioning: | Central Air |
| Central Vac: | N |
| Laundry Level: | Syste |
| Ensuite Laundry: | F |
| Sewers: | Sewer |
$
%
Years
This calculator is for demonstration purposes only. Always consult a professional
financial advisor before making personal financial decisions.
| Although the information displayed is believed to be accurate, no warranties or representations are made of any kind. |
| HOMELIFE GOLCONDA REALTY INC. |
|
|

Sanjiv Puri
Broker
Dir:
647-295-5501
Bus:
905-268-1000
Fax:
905-277-0020
| Virtual Tour | Book Showing | Email a Friend |
Jump To:
At a Glance:
| Type: | Freehold - Detached |
| Area: | York |
| Municipality: | Markham |
| Neighbourhood: | Unionville |
| Style: | 2-Storey |
| Tax: | $10,505.91 |
| Beds: | 4+1 |
| Baths: | 4 |
| Fireplace: | Y |
| Pool: | None |
Locatin Map:
Payment Calculator:

