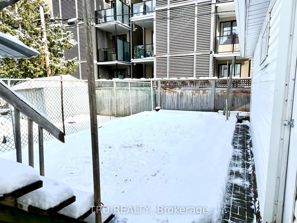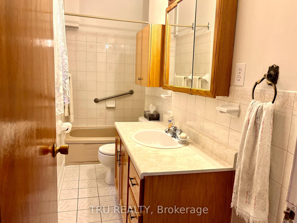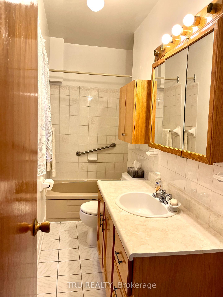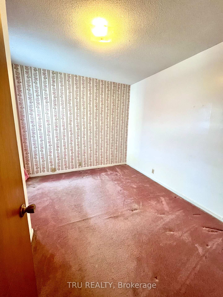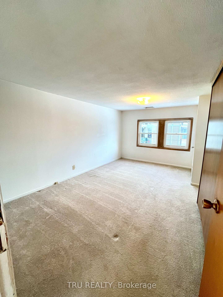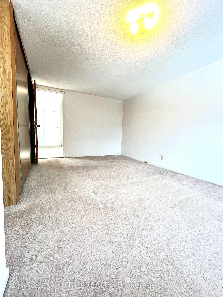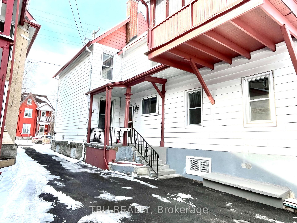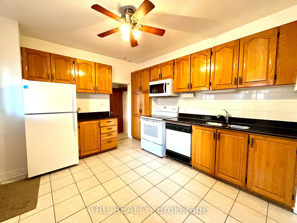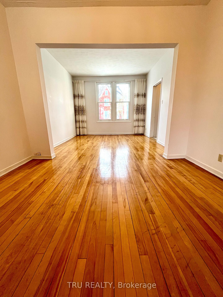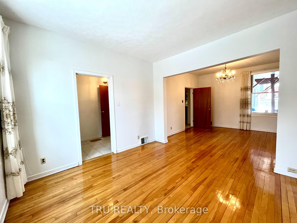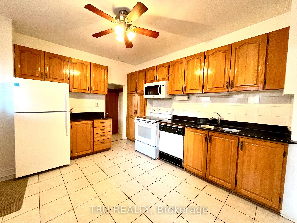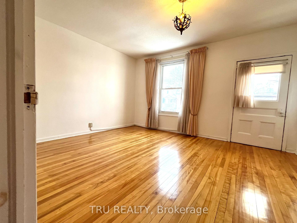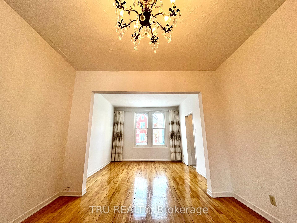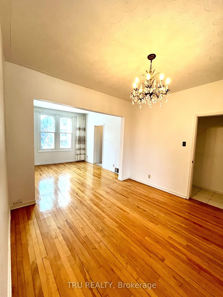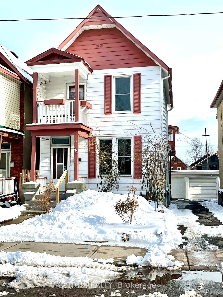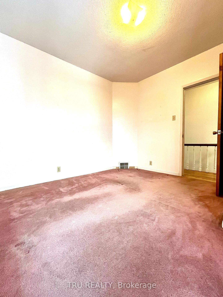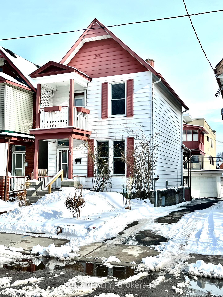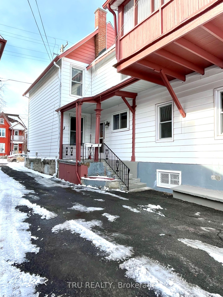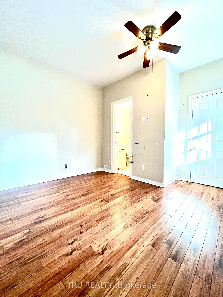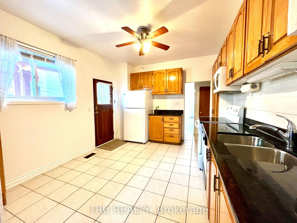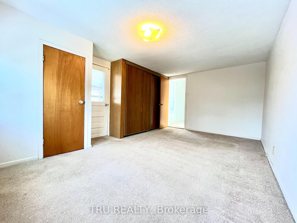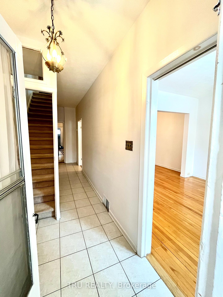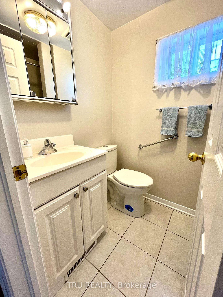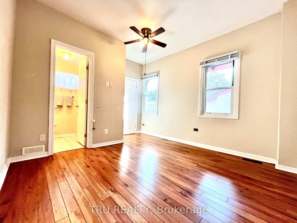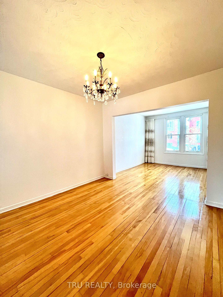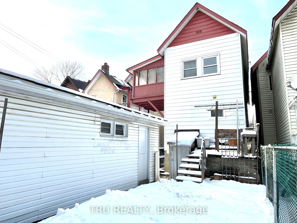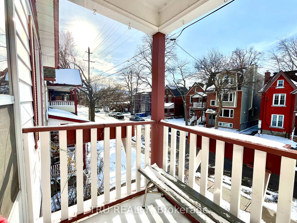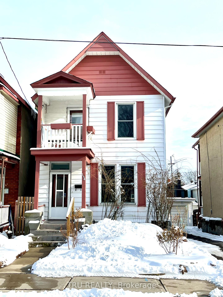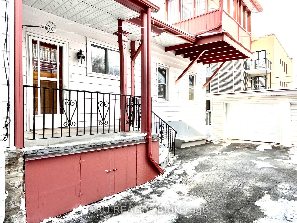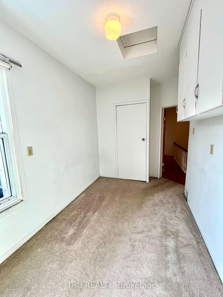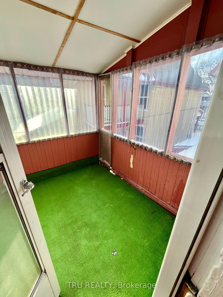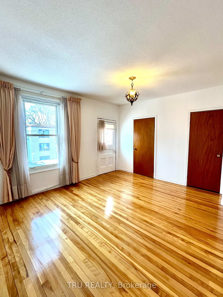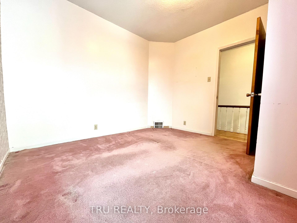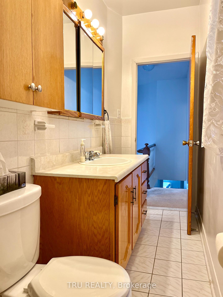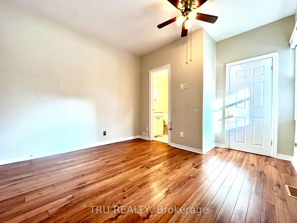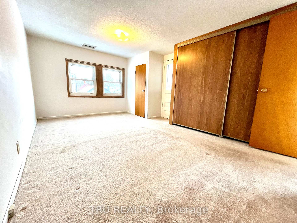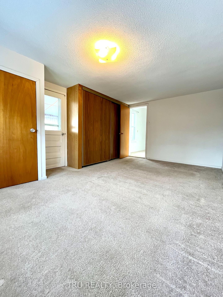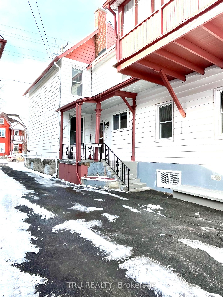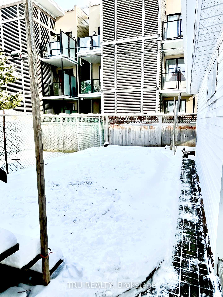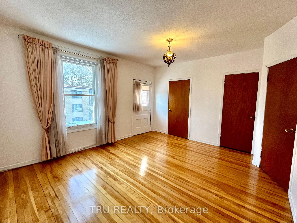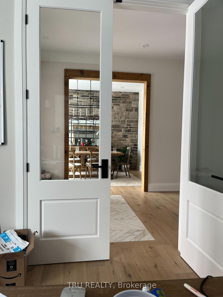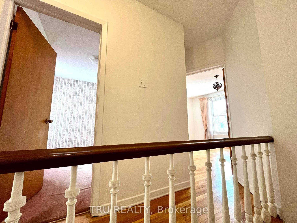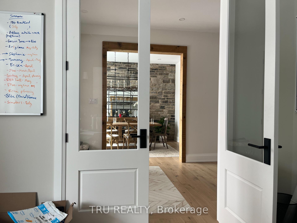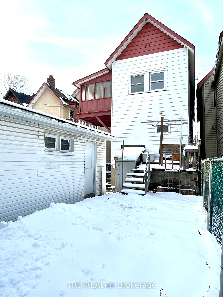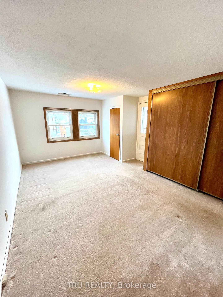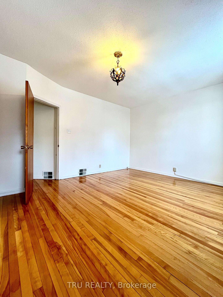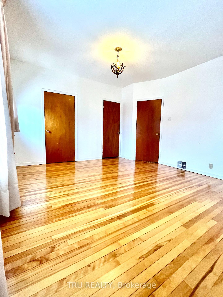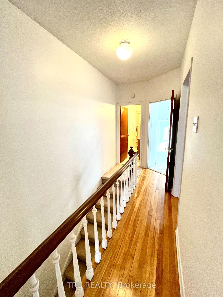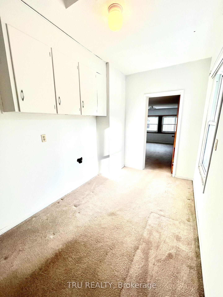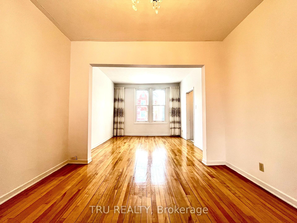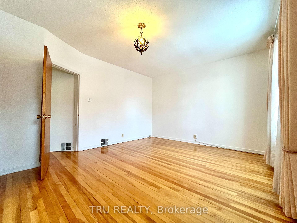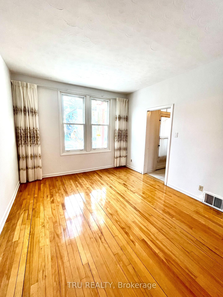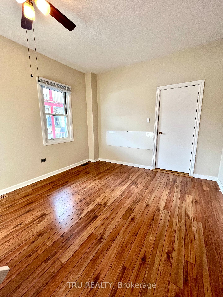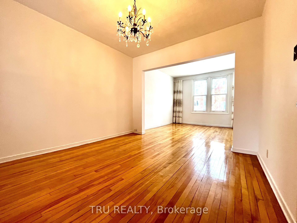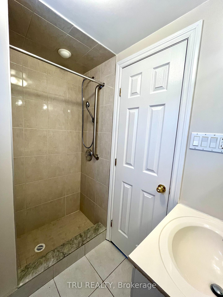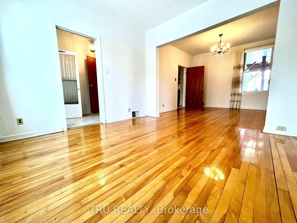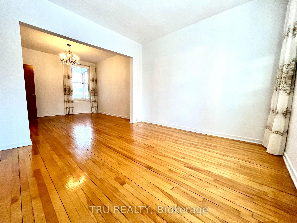$739,900
Available - For Sale
Listing ID: X12052557
154 Florence Stre , Ottawa Centre, K1R 5N4, Ottawa
| Charming Centretown Home - Versatile, and Ideally Located! Welcome to 154 Florence St, a well-maintained single-family home in the heart of Centretown, offering both charm and versatility. Steps away from all the Centretown amenities, walking distance to the Glebe and Bank Street's vibrant shops, cafés, and restaurants, and a short 20-minute walk to Parliament Hill, this location is perfect for those who value both convenience and community. Inside, you'll find large, bright bedrooms, a full-height basement, and an updated gas furnace (installed in 2023) for year-round comfort. The large primary bedroom features a private balcony, ideal for morning coffee or evening relaxation. The home also boasts an extra-deep private garage with access via a shared laneway - a rare find in the area! The bright, eat-in kitchen includes a new fridge and stove (2024), and the fenced backyard can provide a peaceful retreat in the heart of the city. The front yard features a stunning perennial flower garden. For added flexibility, this property offers existing plumbing and layout potential to convert back into two separate units - live in one and rent out the other! Whether you are a growing family, a professional working from home, or an owner/investor seeking an income-generating opportunity, this home checks all the boxes. Don't miss out on this Centretown gem - schedule a showing today! |
| Price | $739,900 |
| Taxes: | $6709.08 |
| Occupancy by: | Vacant |
| Address: | 154 Florence Stre , Ottawa Centre, K1R 5N4, Ottawa |
| Directions/Cross Streets: | Bronson & Gladstone |
| Rooms: | 12 |
| Bedrooms: | 4 |
| Bedrooms +: | 0 |
| Family Room: | T |
| Basement: | Full, Unfinished |
| Level/Floor | Room | Length(ft) | Width(ft) | Descriptions | |
| Room 1 | Main | Foyer | 9.58 | 4.99 | Tile Floor |
| Room 2 | Main | Kitchen | 13.09 | 11.15 | B/I Dishwasher, B/I Microwave, Eat-in Kitchen |
| Room 3 | Main | Living Ro | 11.32 | 11.09 | Combined w/Dining, Carpet Free, Hardwood Floor |
| Room 4 | Main | Dining Ro | 11.41 | 11.09 | Combined w/Living, Carpet Free, Hardwood Floor |
| Room 5 | Main | Bedroom 4 | 12.99 | 11.15 | 3 Pc Ensuite, Carpet Free |
| Room 6 | Main | Bathroom | 6.43 | 4.26 | 3 Pc Bath |
| Room 7 | Second | Primary B | 14.33 | 12.4 | Hardwood Floor, Balcony, His and Hers Closets |
| Room 8 | Second | Bedroom 2 | 11.15 | 10.59 | Hardwood Floor |
| Room 9 | Second | Bedroom 3 | 15.58 | 11.15 | Combined w/Solarium, Large Closet |
| Room 10 | Second | Office | 11.48 | 6.99 | |
| Room 11 | Second | Solarium | 10 | 6.99 | |
| Room 12 | Second | Bathroom | 11.15 | 3.67 | 4 Pc Bath |
| Washroom Type | No. of Pieces | Level |
| Washroom Type 1 | 4 | Second |
| Washroom Type 2 | 3 | Main |
| Washroom Type 3 | 3 | Basement |
| Washroom Type 4 | 0 | |
| Washroom Type 5 | 0 |
| Total Area: | 0.00 |
| Property Type: | Detached |
| Style: | 2-Storey |
| Exterior: | Aluminum Siding |
| Garage Type: | Detached |
| Drive Parking Spaces: | 1 |
| Pool: | None |
| Property Features: | Arts Centre, Public Transit |
| CAC Included: | N |
| Water Included: | N |
| Cabel TV Included: | N |
| Common Elements Included: | N |
| Heat Included: | N |
| Parking Included: | N |
| Condo Tax Included: | N |
| Building Insurance Included: | N |
| Fireplace/Stove: | N |
| Heat Type: | Forced Air |
| Central Air Conditioning: | None |
| Central Vac: | N |
| Laundry Level: | Syste |
| Ensuite Laundry: | F |
| Sewers: | Sewer |
| Utilities-Cable: | Y |
| Utilities-Hydro: | Y |
$
%
Years
This calculator is for demonstration purposes only. Always consult a professional
financial advisor before making personal financial decisions.
| Although the information displayed is believed to be accurate, no warranties or representations are made of any kind. |
| TRU REALTY |
|
|

Sanjiv Puri
Broker
Dir:
647-295-5501
Bus:
905-268-1000
Fax:
905-277-0020
| Book Showing | Email a Friend |
Jump To:
At a Glance:
| Type: | Freehold - Detached |
| Area: | Ottawa |
| Municipality: | Ottawa Centre |
| Neighbourhood: | 4103 - Ottawa Centre |
| Style: | 2-Storey |
| Tax: | $6,709.08 |
| Beds: | 4 |
| Baths: | 3 |
| Fireplace: | N |
| Pool: | None |
Locatin Map:
Payment Calculator:

