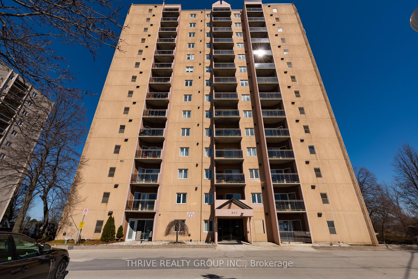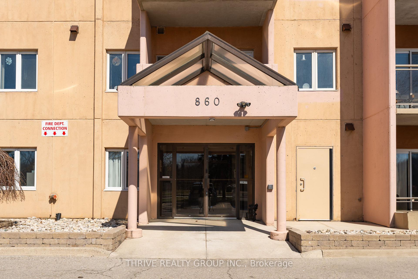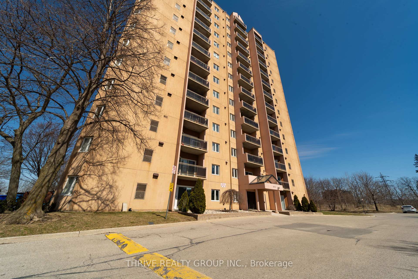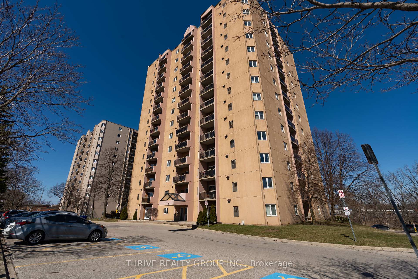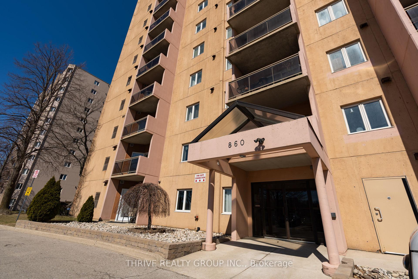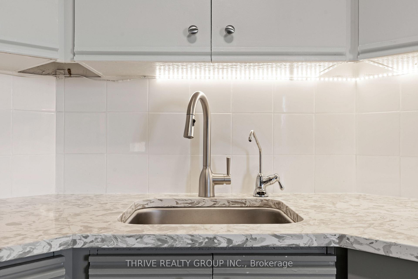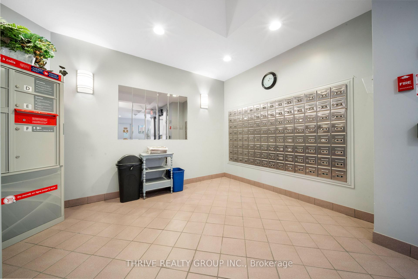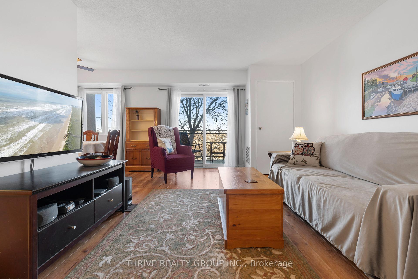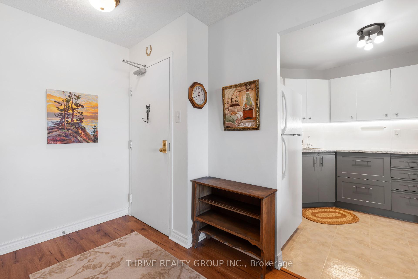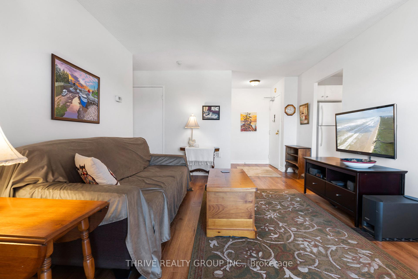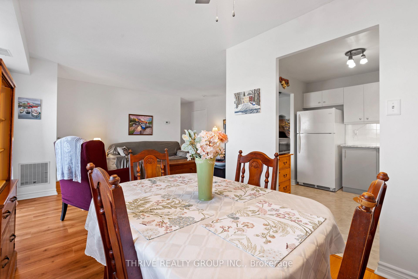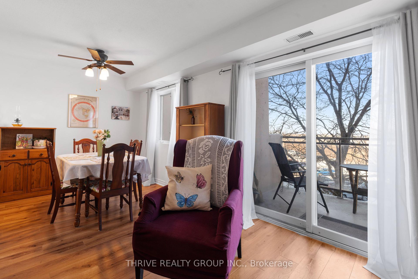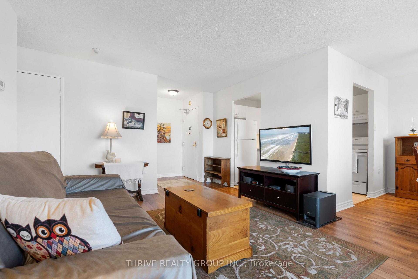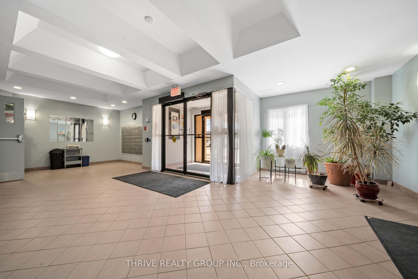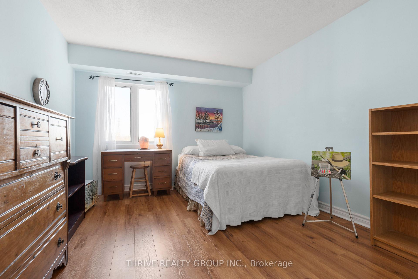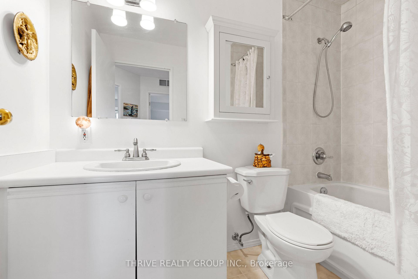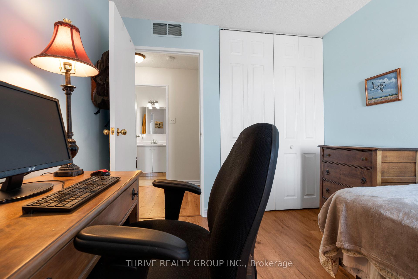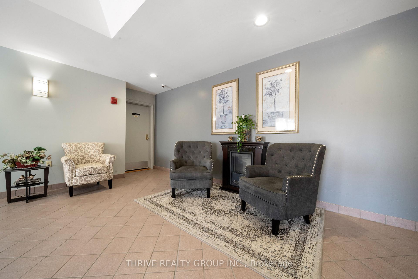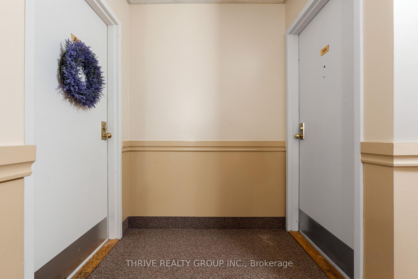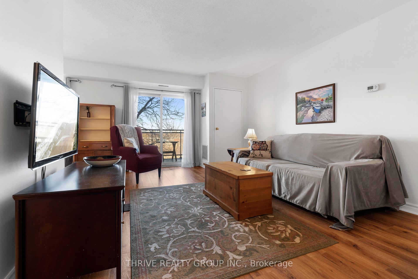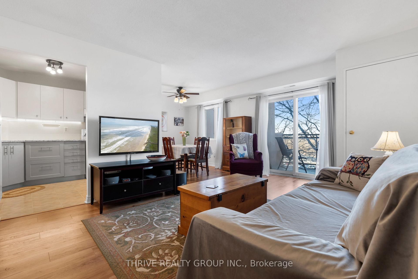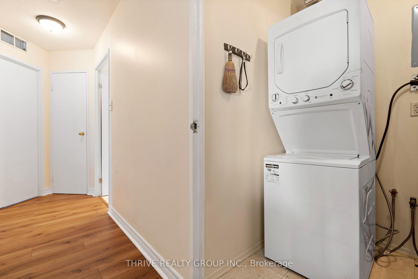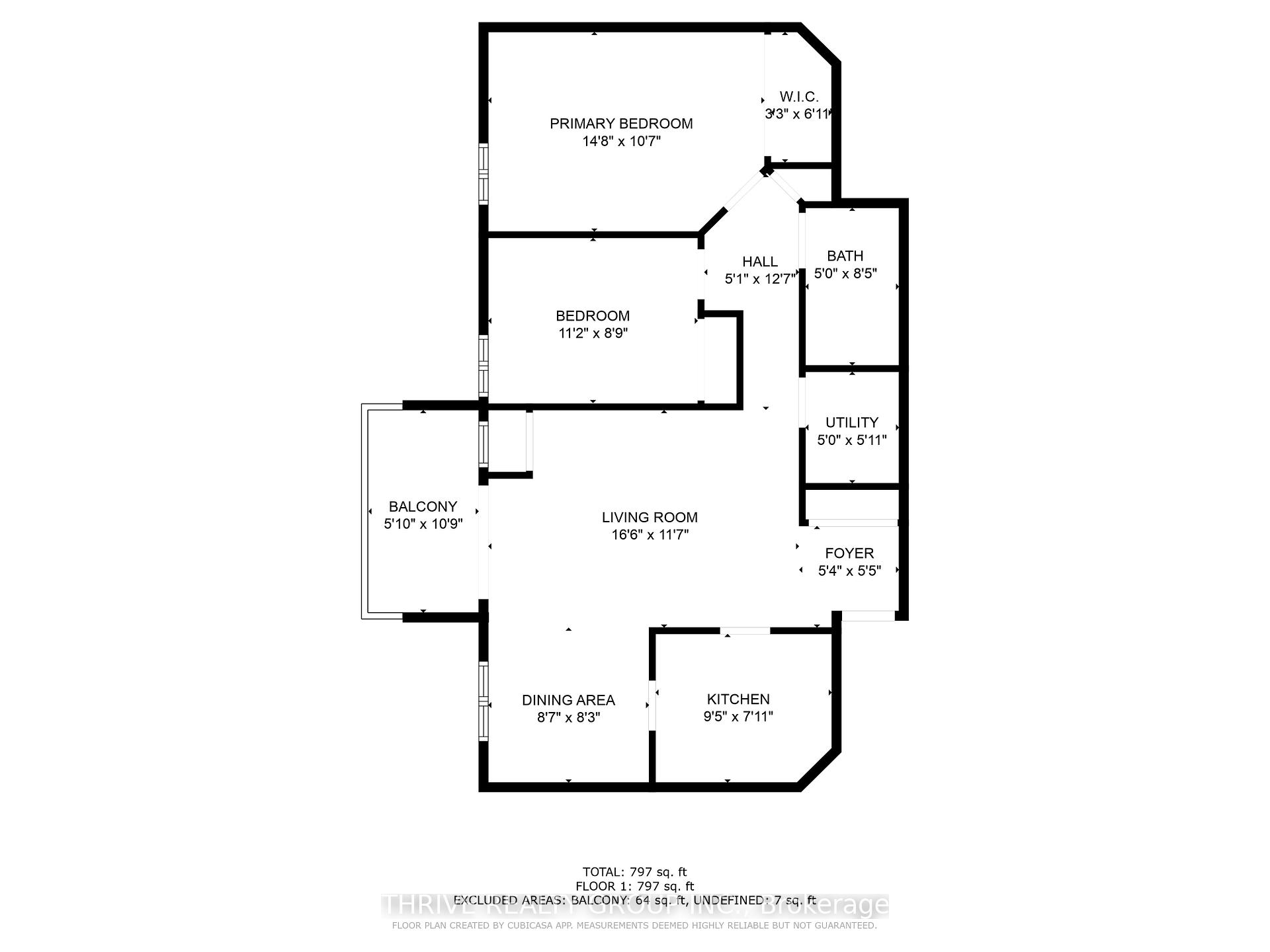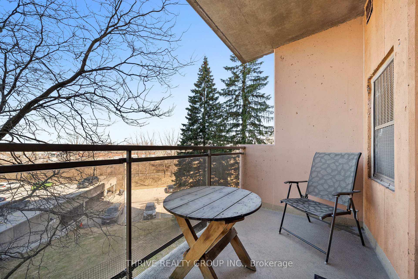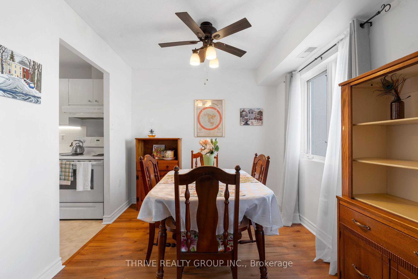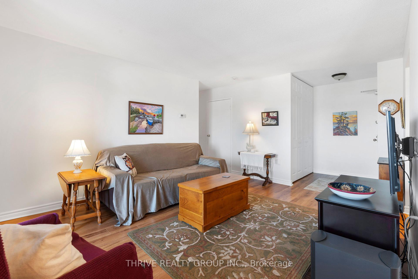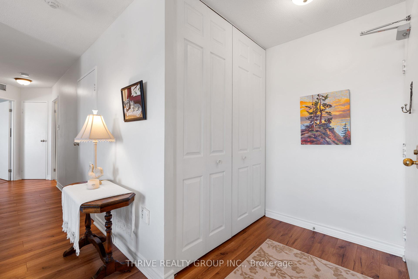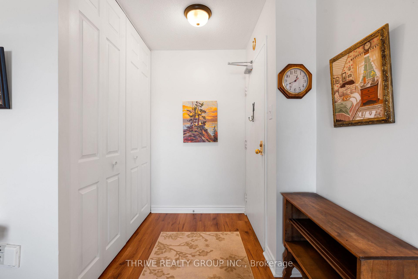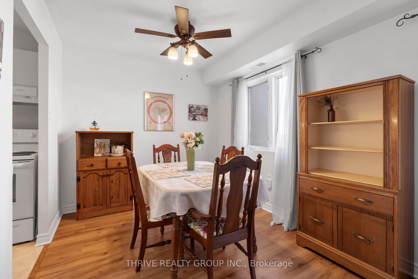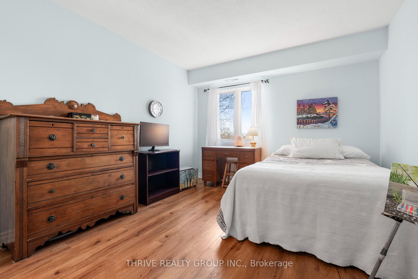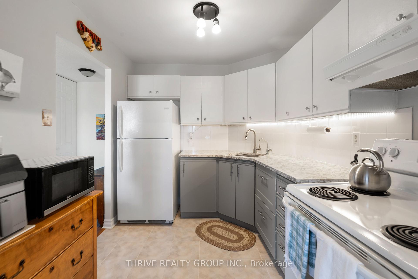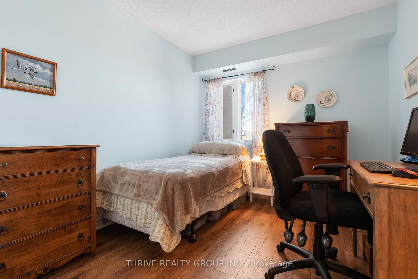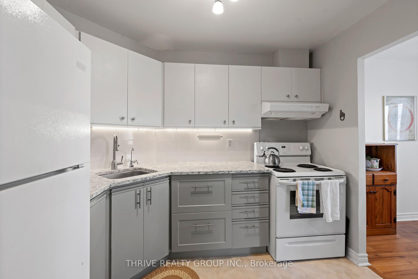$329,900
Available - For Sale
Listing ID: X12052555
860 Commissioners Road East , London South, N6C 5Y8, Middlesex
| Attention first-time home buyers and investors, you won't want to miss this opportunity. Just steps away from Victoria Hospital, this bright and airy 2-bedroom, 1-bathroom condo offers a spacious layout with modern updates throughout. Enter a welcoming foyer, where you'll be greeted by warm premium plank flooring and crisp white walls that flow seamlessly throughout the home. A large front closet with upgraded doors offers plenty of room for seasonal storage. The unit opens into a generous living room, perfect for relaxation or entertaining.The kitchen, conveniently situated off the living room, features sleek new countertops and some upgraded cabinetry for extra storage. The kitchen layout is designed for ease, allowing you to cook and entertain effortlessly while flowing into the dining area. Both bedrooms are a great size and include large closets featuring upgraded doors. The condo also includes a classic white four-piece bathroom, a linen closet and in-suite laundry for added convenience. In the warmer months, enjoy the peaceful tree-filled view from your balcony, creating a serene environment toenjoy all day long. Packed with amenities, this condo offers a convenient lifestyle with access to a sauna, fitness centre, pool, hot tub, and tennis court. This well-managed condominium is a secure and promising investment, offering potential for both long- and short-term returns. |
| Price | $329,900 |
| Taxes: | $1699.00 |
| Assessment Year: | 2025 |
| Occupancy by: | Owner |
| Address: | 860 Commissioners Road East , London South, N6C 5Y8, Middlesex |
| Postal Code: | N6C 5Y8 |
| Province/State: | Middlesex |
| Directions/Cross Streets: | Commissioners Rd E and Adelaide Rd S |
| Level/Floor | Room | Length(ft) | Width(ft) | Descriptions | |
| Room 1 | Main | Foyer | 5.31 | 5.41 | Double Closet |
| Room 2 | Main | Living Ro | 16.5 | 11.58 | |
| Room 3 | Main | Dining Ro | 8.59 | 8.2 | |
| Room 4 | Main | Kitchen | 9.41 | 7.9 | |
| Room 5 | Main | Utility R | 4.99 | 5.9 | |
| Room 6 | Main | Bathroom | 4.99 | 8.43 | 4 Pc Bath |
| Room 7 | Main | Primary B | 14.66 | 10.56 | |
| Room 8 | Main | Bedroom | 11.15 | 8.76 |
| Washroom Type | No. of Pieces | Level |
| Washroom Type 1 | 4 | Main |
| Washroom Type 2 | 0 | |
| Washroom Type 3 | 0 | |
| Washroom Type 4 | 0 | |
| Washroom Type 5 | 0 |
| Total Area: | 0.00 |
| Sprinklers: | Secu |
| Washrooms: | 1 |
| Heat Type: | Forced Air |
| Central Air Conditioning: | Central Air |
$
%
Years
This calculator is for demonstration purposes only. Always consult a professional
financial advisor before making personal financial decisions.
| Although the information displayed is believed to be accurate, no warranties or representations are made of any kind. |
| THRIVE REALTY GROUP INC. |
|
|

Sanjiv Puri
Broker
Dir:
647-295-5501
Bus:
905-268-1000
Fax:
905-277-0020
| Book Showing | Email a Friend |
Jump To:
At a Glance:
| Type: | Com - Condo Apartment |
| Area: | Middlesex |
| Municipality: | London South |
| Neighbourhood: | South H |
| Style: | 1 Storey/Apt |
| Tax: | $1,699 |
| Maintenance Fee: | $391.2 |
| Beds: | 2 |
| Baths: | 1 |
| Fireplace: | N |
Locatin Map:
Payment Calculator:

