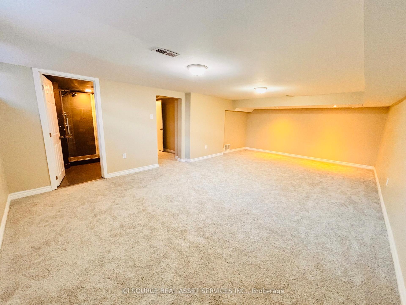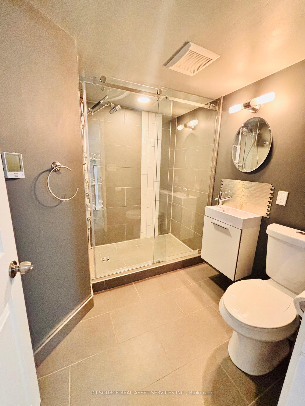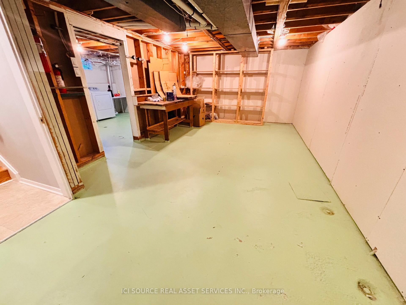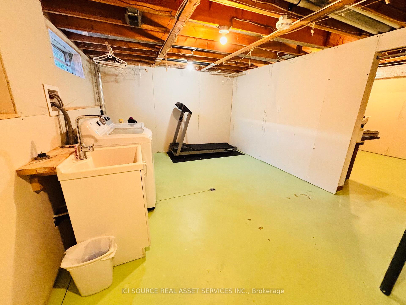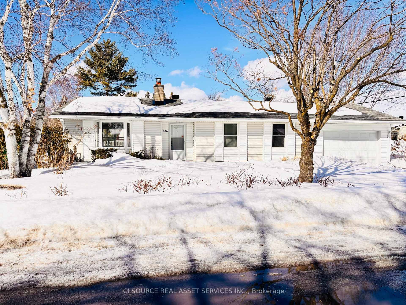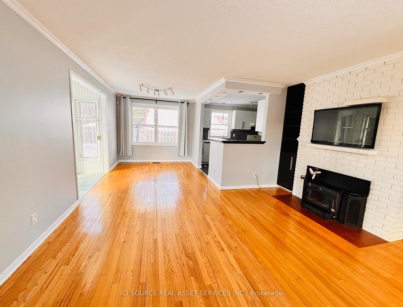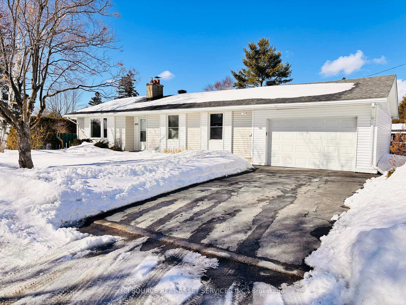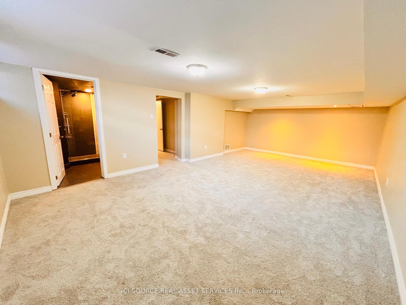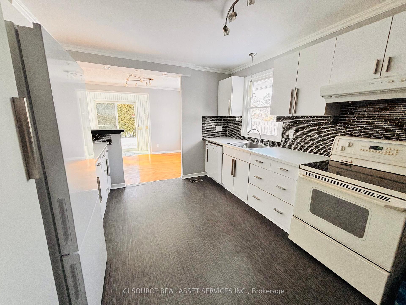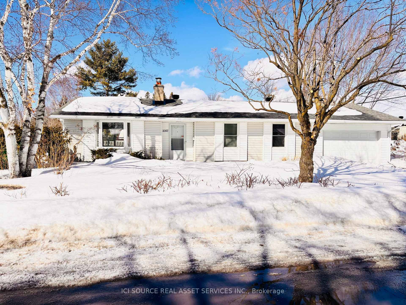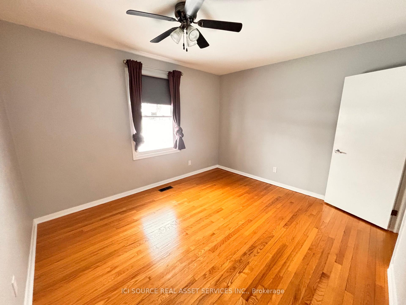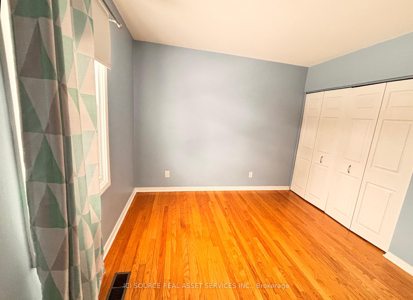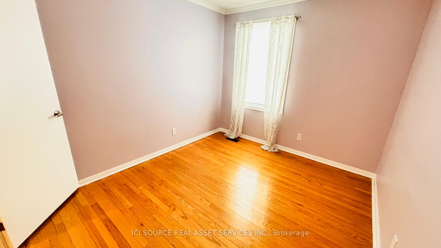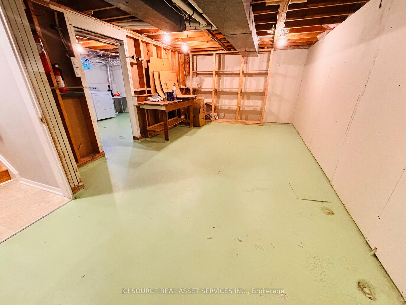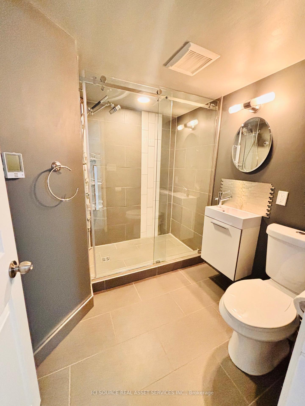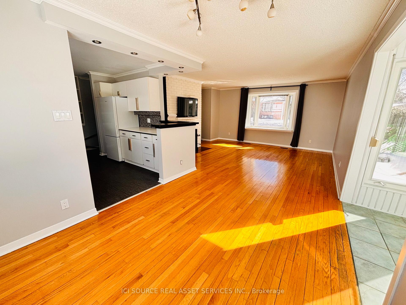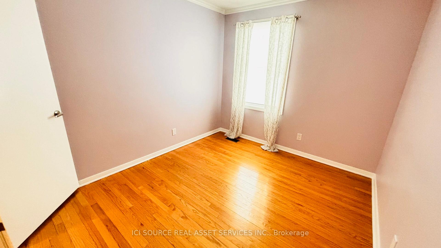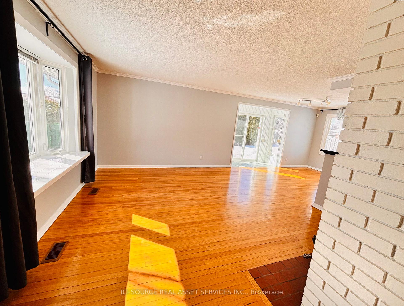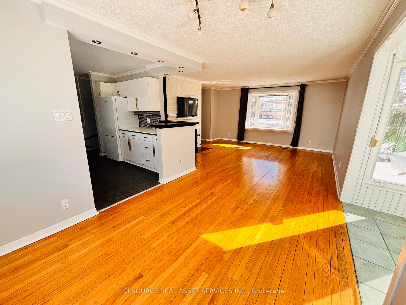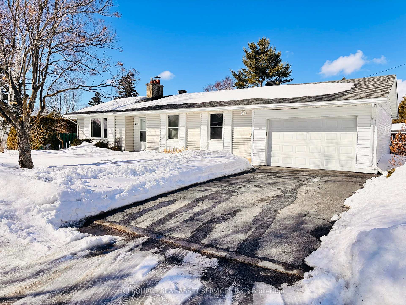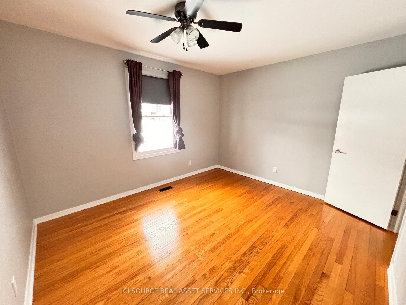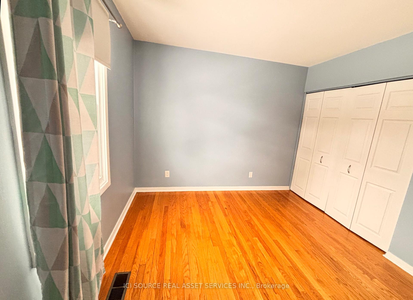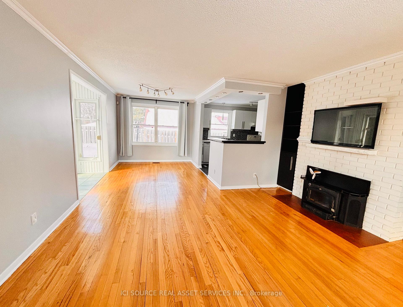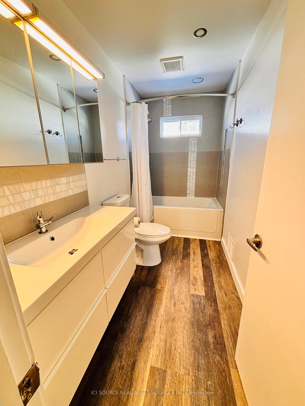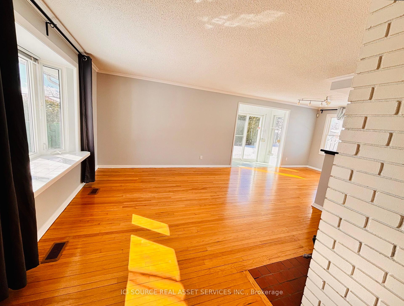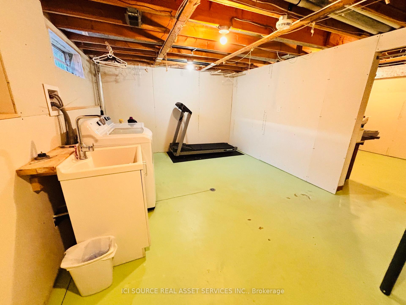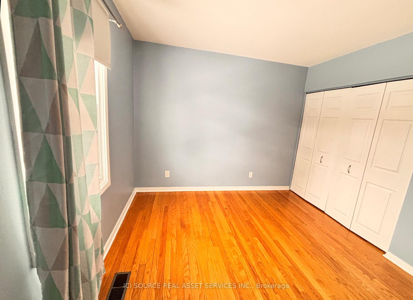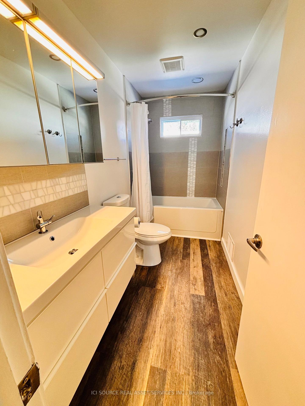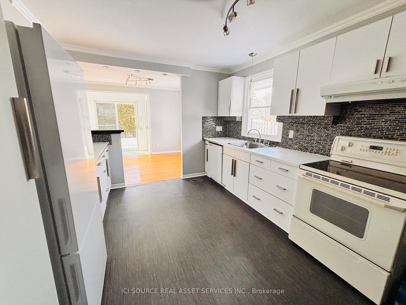$809,900
Available - For Sale
Listing ID: X12050330
1097 Wiseman Cres , Billings Bridge - Riverside Park and Are, K1V 8J3, Ottawa
| Charming, cheerful and bright bungalow in desirable Riverside Park community. Lovely "no through traffic" neighbourhood with elementary schools and parks close by. Walking distance or short bike ride to Mooney's Bay. Short walk to Walkley Transit Station. A lovely modernized home that uses space efficiently. Kitchen open to the living and dining room with fireplace insert. Perfect for entertaining or spending a cozy evening watching the fire. Three bedrooms on main floor steps from fully updated bathroom. Hardwood floors throughout. Basement includes large finished family room with new carpet installed fall 2024, a 2nd sleek bathroom with walk in shower and heated floors, and spacious laundry area. Lots of utility and storage space in remainder of basement. Hot water tank is owned. Front yard professionally designed by Artistic Landscape Designs with various size river stones, small rock features and garden beds. Back yard hardscaped with pavers interspersed with garden beds and large shed for equipment storage. Hot tub pad as well as electrical set up and ready for a tub. A large closed in carport provides storage and ample parking.*For Additional Property Details Click The Brochure Icon Below* |
| Price | $809,900 |
| Taxes: | $4185.00 |
| Assessment Year: | 2024 |
| Occupancy by: | Vacant |
| Address: | 1097 Wiseman Cres , Billings Bridge - Riverside Park and Are, K1V 8J3, Ottawa |
| Directions/Cross Streets: | Walkley and McCarthy |
| Rooms: | 5 |
| Rooms +: | 3 |
| Bedrooms: | 3 |
| Bedrooms +: | 0 |
| Family Room: | T |
| Basement: | Partially Fi |
| Level/Floor | Room | Length(ft) | Width(ft) | Descriptions | |
| Room 1 | Main | Bedroom 2 | 10.99 | 9.18 | |
| Room 2 | Main | Dining Ro | 12 | 9.09 | |
| Room 3 | Basement | Laundry | 15.58 | 14.27 | |
| Room 4 | Main | Bedroom | 12.2 | 10.89 | |
| Room 5 | Main | Kitchen | 12.1 | 10.04 | |
| Room 6 | Main | Bedroom 3 | 11.38 | 10.4 | |
| Room 7 | Main | Living Ro | 14.01 | 14.01 | |
| Room 8 | Basement | Family Ro | 22.99 | 12.99 | |
| Room 9 | Basement | Workshop | 19.98 | 10.99 |
| Washroom Type | No. of Pieces | Level |
| Washroom Type 1 | 3 | |
| Washroom Type 2 | 4 | |
| Washroom Type 3 | 0 | |
| Washroom Type 4 | 0 | |
| Washroom Type 5 | 0 |
| Total Area: | 0.00 |
| Property Type: | Detached |
| Style: | Bungalow |
| Exterior: | Vinyl Siding |
| Garage Type: | Carport |
| (Parking/)Drive: | Private |
| Drive Parking Spaces: | 2 |
| Park #1 | |
| Parking Type: | Private |
| Park #2 | |
| Parking Type: | Private |
| Pool: | None |
| Approximatly Square Footage: | 700-1100 |
| CAC Included: | N |
| Water Included: | N |
| Cabel TV Included: | N |
| Common Elements Included: | N |
| Heat Included: | N |
| Parking Included: | N |
| Condo Tax Included: | N |
| Building Insurance Included: | N |
| Fireplace/Stove: | Y |
| Heat Type: | Forced Air |
| Central Air Conditioning: | Central Air |
| Central Vac: | N |
| Laundry Level: | Syste |
| Ensuite Laundry: | F |
| Sewers: | Sewer |
| Utilities-Cable: | A |
| Utilities-Hydro: | A |
$
%
Years
This calculator is for demonstration purposes only. Always consult a professional
financial advisor before making personal financial decisions.
| Although the information displayed is believed to be accurate, no warranties or representations are made of any kind. |
| ICI SOURCE REAL ASSET SERVICES INC. |
|
|

Sanjiv Puri
Broker
Dir:
647-295-5501
Bus:
905-268-1000
Fax:
905-277-0020
| Book Showing | Email a Friend |
Jump To:
At a Glance:
| Type: | Freehold - Detached |
| Area: | Ottawa |
| Municipality: | Billings Bridge - Riverside Park and Are |
| Neighbourhood: | 4605 - Riverside Park |
| Style: | Bungalow |
| Tax: | $4,185 |
| Beds: | 3 |
| Baths: | 2 |
| Fireplace: | Y |
| Pool: | None |
Locatin Map:
Payment Calculator:

