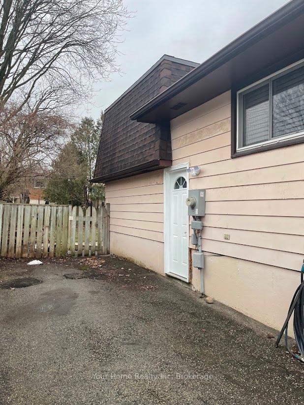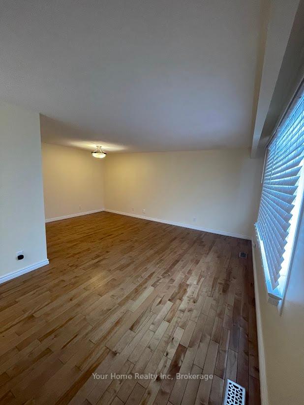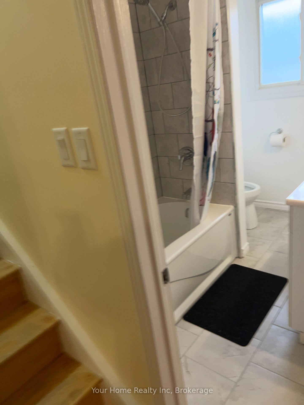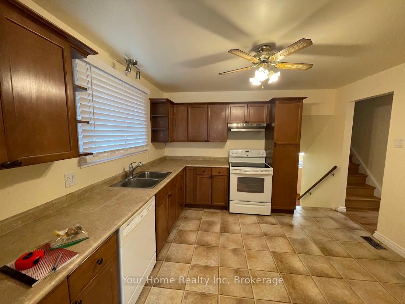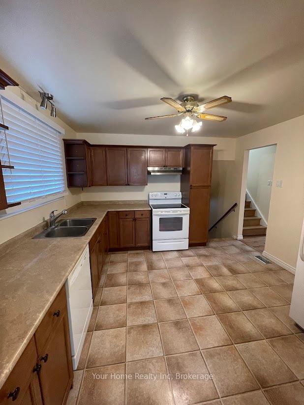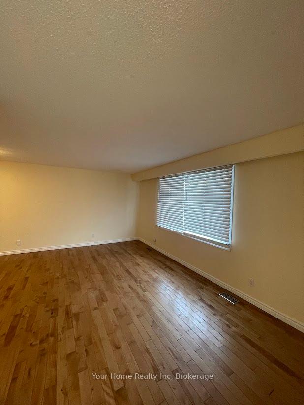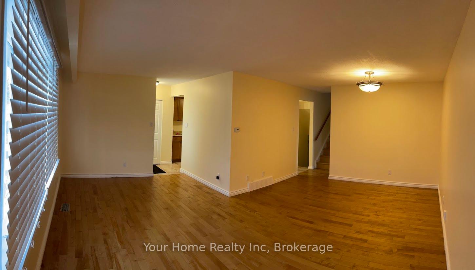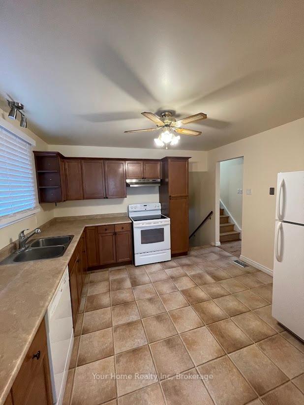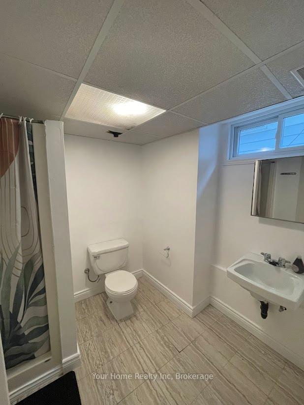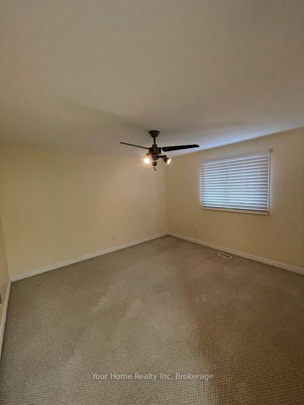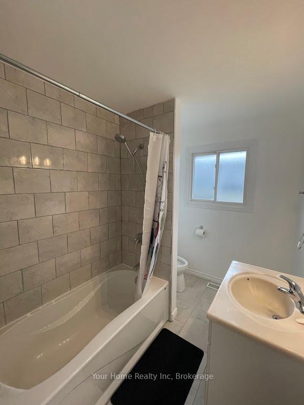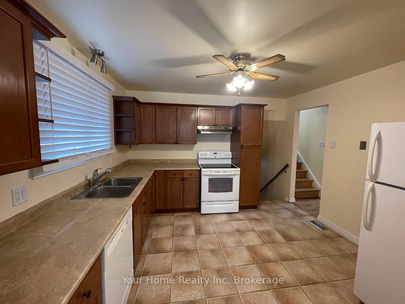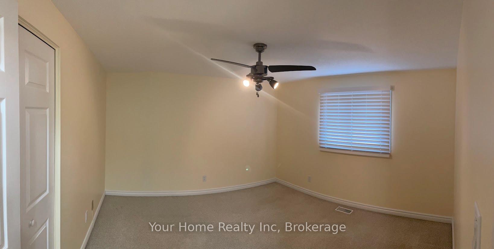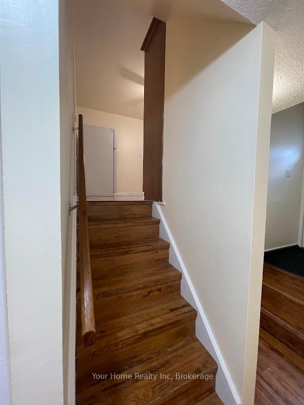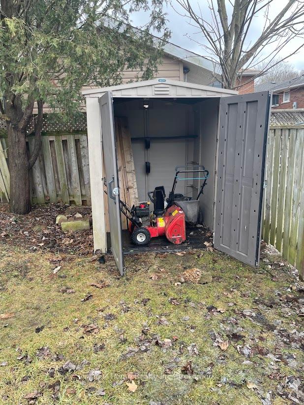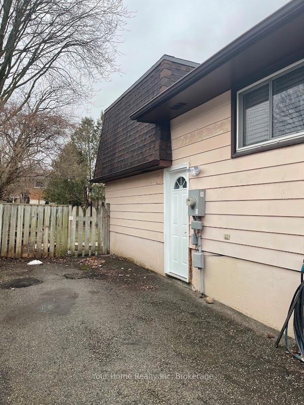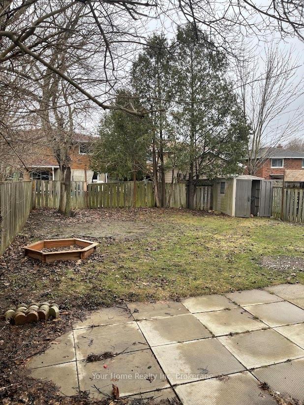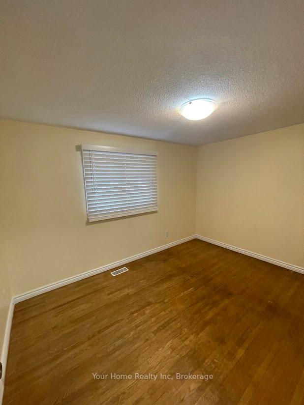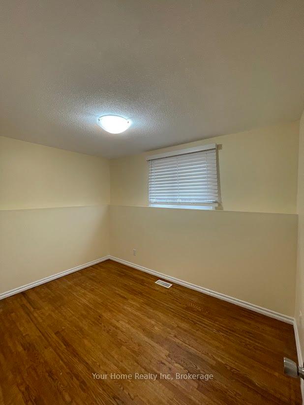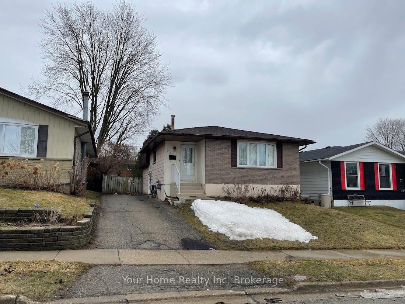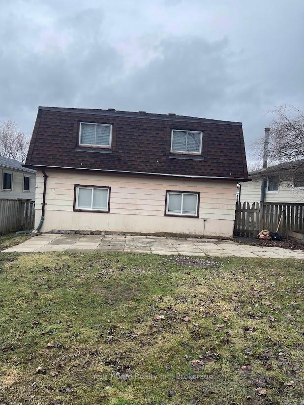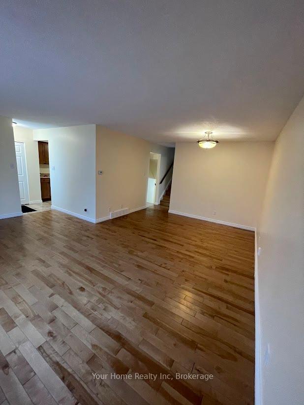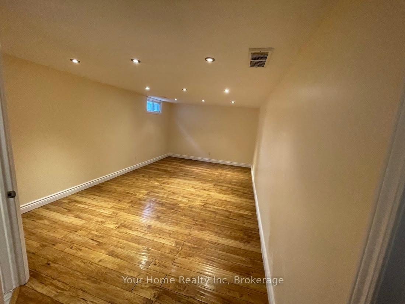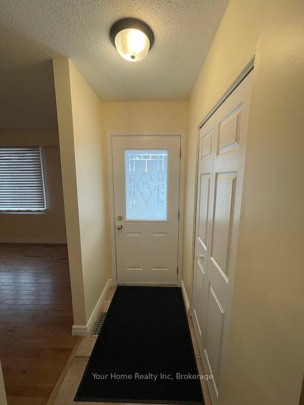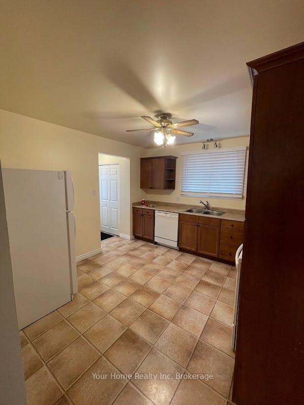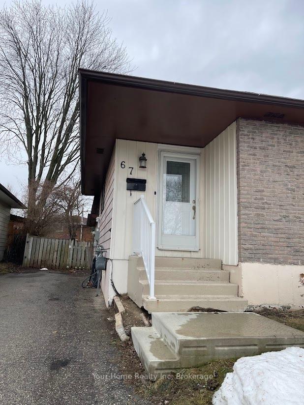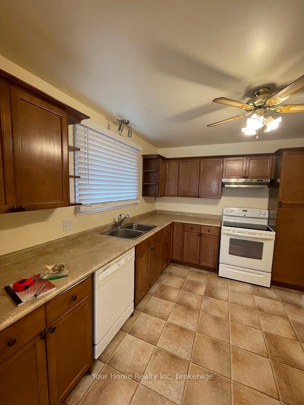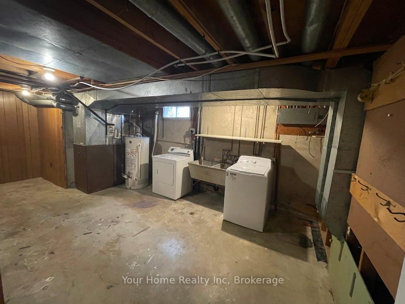$2,750
Available - For Rent
Listing ID: X12025063
67 Silver Aspen Cres South , Kitchener, N2N 1H5, Waterloo
| Perfect Family Home in Forest Heights Don't Miss Out! If you've been searching for the perfect four bedrooms home in the desirable Forest Heights area, your search ends here! This beautiful backsplit has everything you need in a family-friendly neighborhood. The main floor features two spacious bedrooms, a full bathroom, and an open-concept living and dining area perfect for entertaining. The finished basement boasts a massive family room, another full bathroom, and a separate side entrance with direct access to the basement and two additional bedrooms, offering an excellent in-law suite opportunity. Enjoy summer days in the expansive backyard, ideal for family gatherings and outdoor fun. Conveniently located near parks, schools, and highway access, this home is a must-see! Book your showing today homes in this sought-after area don't stay on the market for long! |
| Price | $2,750 |
| Taxes: | $0.00 |
| Occupancy by: | Vacant |
| Address: | 67 Silver Aspen Cres South , Kitchener, N2N 1H5, Waterloo |
| Directions/Cross Streets: | McGarry Drive and Elm Ridge drive |
| Rooms: | 8 |
| Rooms +: | 2 |
| Bedrooms: | 4 |
| Bedrooms +: | 0 |
| Family Room: | T |
| Basement: | Full, Partially Fi |
| Furnished: | Unfu |
| Level/Floor | Room | Length(ft) | Width(ft) | Descriptions | |
| Room 1 | Main | Bedroom | 8.07 | 11.15 | |
| Room 2 | Main | Bedroom 2 | 9.02 | 11.15 | |
| Room 3 | Main | Living Ro | 36.41 | 8.2 | |
| Room 4 | Main | Dining Ro | 11.81 | 8.3 | |
| Room 5 | Main | Kitchen | 16.4 | 11.81 | |
| Room 6 | Main | Bathroom | 8.86 | 6.56 | 4 Pc Bath |
| Room 7 | Second | Bedroom 3 | 11.97 | 44.77 | |
| Room 8 | Second | Bedroom 4 | 9.84 | 11.81 | |
| Room 9 | Basement | Family Ro | 59.04 | 36.08 | |
| Room 10 | Basement | Bathroom | 6.56 | 7.87 | 3 Pc Bath |
| Washroom Type | No. of Pieces | Level |
| Washroom Type 1 | 4 | Main |
| Washroom Type 2 | 3 | Basement |
| Washroom Type 3 | 0 | |
| Washroom Type 4 | 0 | |
| Washroom Type 5 | 0 |
| Total Area: | 0.00 |
| Approximatly Age: | 51-99 |
| Property Type: | Detached |
| Style: | Backsplit 3 |
| Exterior: | Aluminum Siding, Brick |
| Garage Type: | None |
| Drive Parking Spaces: | 3 |
| Pool: | None |
| Laundry Access: | In Basement |
| Other Structures: | Shed |
| Approximatly Age: | 51-99 |
| Approximatly Square Footage: | 1100-1500 |
| CAC Included: | N |
| Water Included: | N |
| Cabel TV Included: | N |
| Common Elements Included: | N |
| Heat Included: | N |
| Parking Included: | N |
| Condo Tax Included: | N |
| Building Insurance Included: | N |
| Fireplace/Stove: | N |
| Heat Type: | Forced Air |
| Central Air Conditioning: | Central Air |
| Central Vac: | N |
| Laundry Level: | Syste |
| Ensuite Laundry: | F |
| Elevator Lift: | False |
| Sewers: | Sewer |
| Utilities-Cable: | A |
| Utilities-Hydro: | A |
| Although the information displayed is believed to be accurate, no warranties or representations are made of any kind. |
| Your Home Realty Inc |
|
|

Sanjiv Puri
Broker
Dir:
647-295-5501
Bus:
905-268-1000
Fax:
905-277-0020
| Book Showing | Email a Friend |
Jump To:
At a Glance:
| Type: | Freehold - Detached |
| Area: | Waterloo |
| Municipality: | Kitchener |
| Neighbourhood: | Dufferin Grove |
| Style: | Backsplit 3 |
| Approximate Age: | 51-99 |
| Beds: | 4 |
| Baths: | 2 |
| Fireplace: | N |
| Pool: | None |
Locatin Map:

