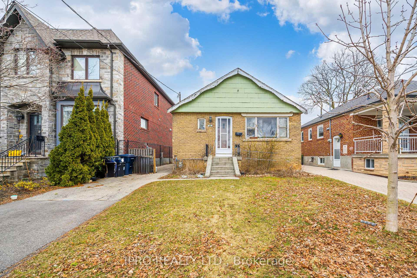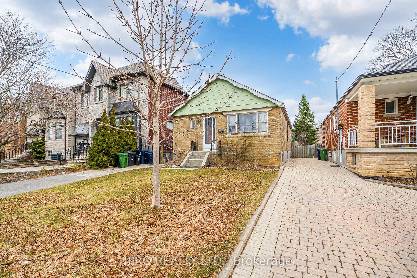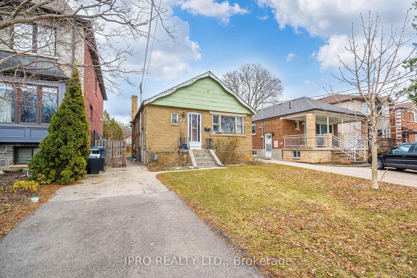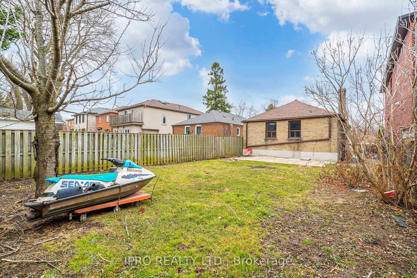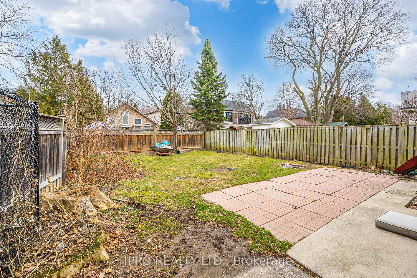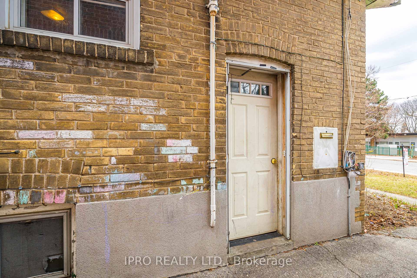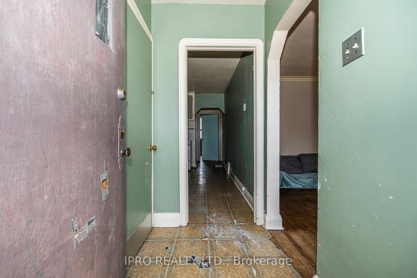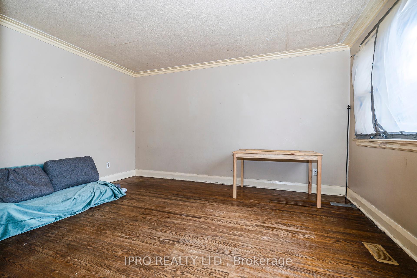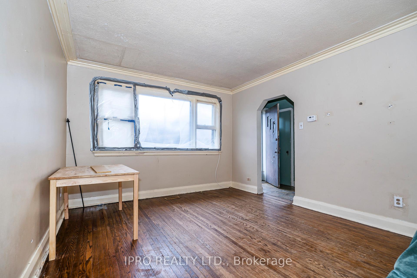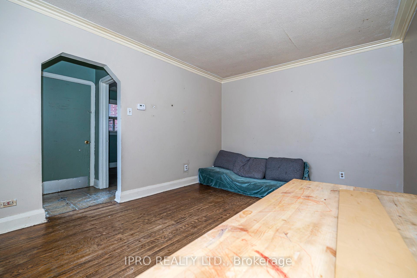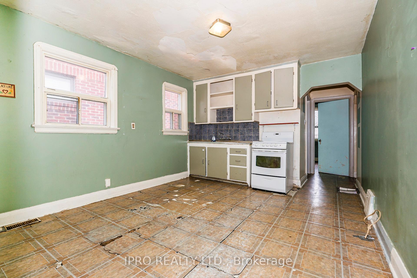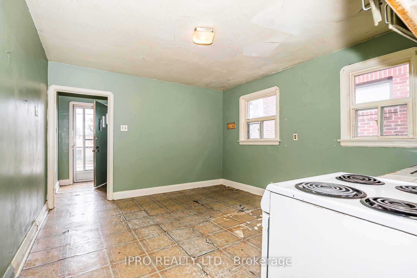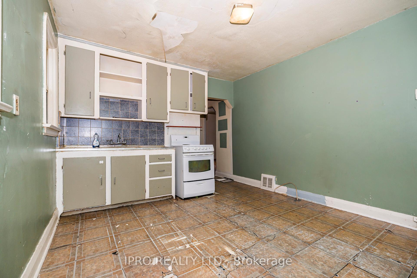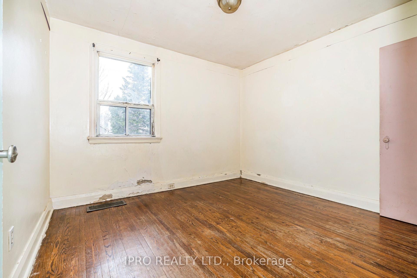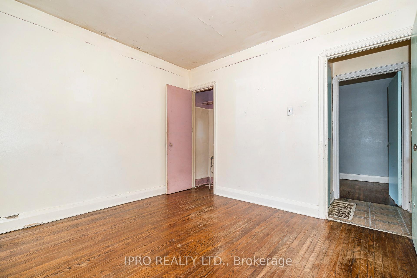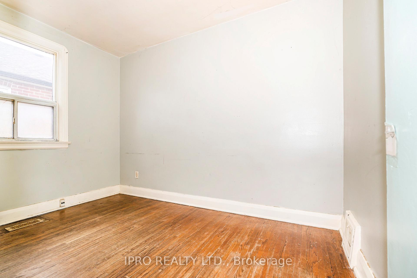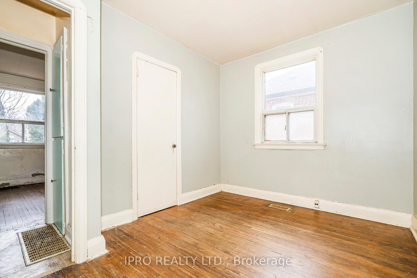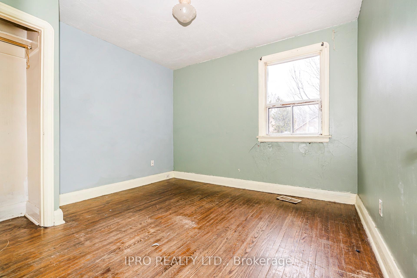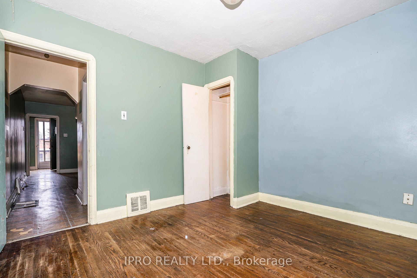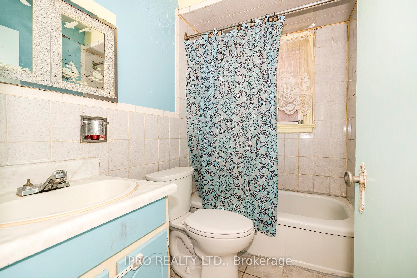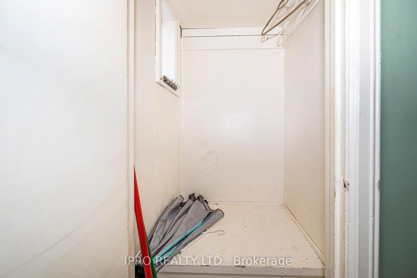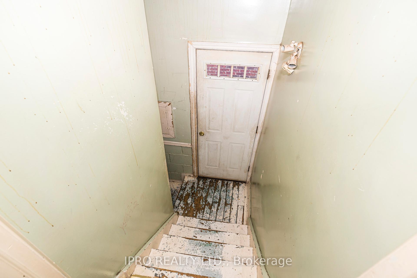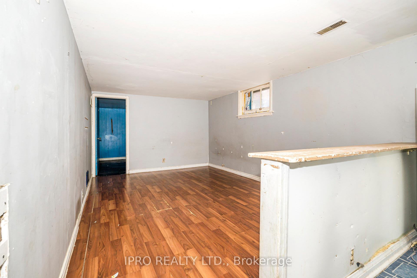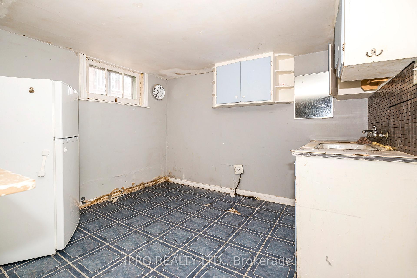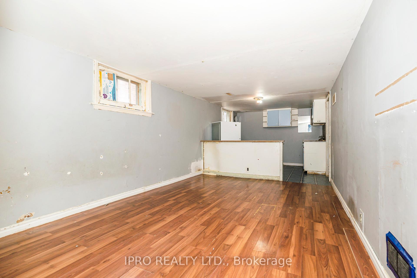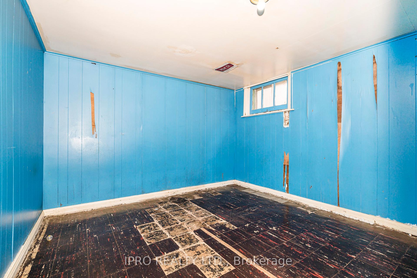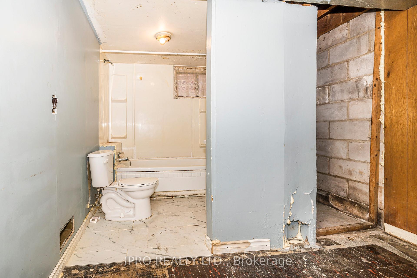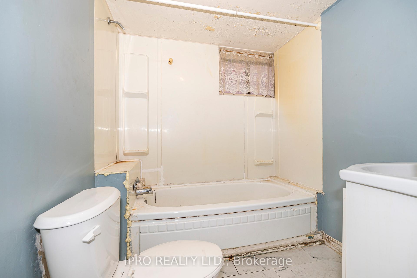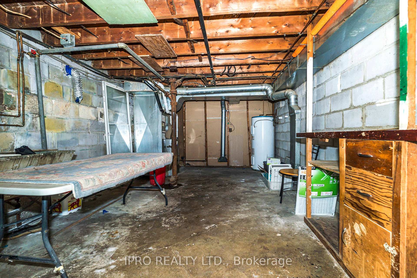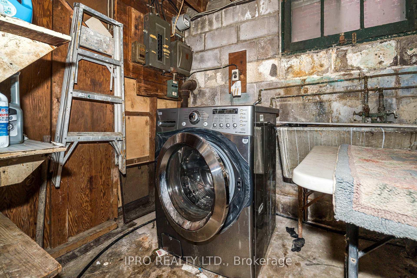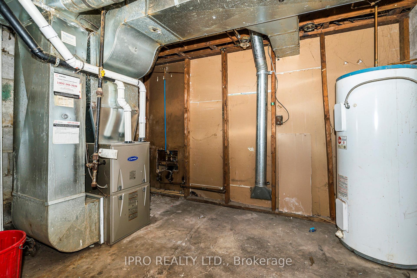$1,049,000
Available - For Sale
Listing ID: E12043174
23 Marilyn Cres , Toronto, M4B 3C5, Toronto
| A Rare Opportunity ! Coveted And Prestigious Parkview Hills. Renovate This 3 Bedroom Bungalow, Or Build Your Dream Home. 34 feet by 110 feet Lot Size, Separate Basement Entrance for An Apartment. Private Drive 2 Car Parking. Well Located for Presteign Heights Elementary School. Strong Family Neighborhood. Steps to Taylor Creek Park and all it has to offer. Outdoor Enthusiasts Will Love the Close Proximity to the Ravine and Lots of Trails for Walking, Running and Biking. Check out the VIRTUAL TOUR! |
| Price | $1,049,000 |
| Taxes: | $4785.28 |
| Assessment Year: | 2024 |
| Occupancy by: | Vacant |
| Address: | 23 Marilyn Cres , Toronto, M4B 3C5, Toronto |
| Directions/Cross Streets: | O'Connor / Parkview |
| Rooms: | 5 |
| Rooms +: | 3 |
| Bedrooms: | 3 |
| Bedrooms +: | 1 |
| Family Room: | F |
| Basement: | Apartment |
| Level/Floor | Room | Length(ft) | Width(ft) | Descriptions | |
| Room 1 | Main | Living Ro | 13.87 | 10.59 | Combined w/Dining |
| Room 2 | Main | Dining Ro | 13.87 | 10.59 | Combined w/Living |
| Room 3 | Main | Bedroom | 10.79 | 10.17 | |
| Room 4 | Main | Bedroom 2 | 10.79 | 8.17 | |
| Room 5 | Main | Bedroom 3 | 10.79 | 9.09 | |
| Room 6 | Main | Kitchen | 12.89 | 10.89 | |
| Room 7 | Basement | Living Ro | 14.46 | 10.36 | |
| Room 8 | Basement | Bedroom | 10.07 | 10.36 | |
| Room 9 | Basement | Kitchen | 8.99 | 10.36 | |
| Room 10 | Basement | Utility R | 21.19 | 10.89 |
| Washroom Type | No. of Pieces | Level |
| Washroom Type 1 | 4 | Main |
| Washroom Type 2 | 4 | Basement |
| Washroom Type 3 | 0 | |
| Washroom Type 4 | 0 | |
| Washroom Type 5 | 0 |
| Total Area: | 0.00 |
| Property Type: | Detached |
| Style: | Bungalow |
| Exterior: | Brick |
| Garage Type: | None |
| (Parking/)Drive: | Private |
| Drive Parking Spaces: | 2 |
| Park #1 | |
| Parking Type: | Private |
| Park #2 | |
| Parking Type: | Private |
| Pool: | None |
| Other Structures: | None |
| Property Features: | Fenced Yard, Hospital |
| CAC Included: | N |
| Water Included: | N |
| Cabel TV Included: | N |
| Common Elements Included: | N |
| Heat Included: | N |
| Parking Included: | N |
| Condo Tax Included: | N |
| Building Insurance Included: | N |
| Fireplace/Stove: | N |
| Heat Type: | Forced Air |
| Central Air Conditioning: | None |
| Central Vac: | N |
| Laundry Level: | Syste |
| Ensuite Laundry: | F |
| Elevator Lift: | False |
| Sewers: | Sewer |
| Water: | Chlorinat |
| Water Supply Types: | Chlorination |
| Utilities-Cable: | N |
| Utilities-Hydro: | A |
| Utilities-Sewers: | A |
| Utilities-Gas: | A |
| Utilities-Municipal Water: | A |
| Utilities-Telephone: | N |
$
%
Years
This calculator is for demonstration purposes only. Always consult a professional
financial advisor before making personal financial decisions.
| Although the information displayed is believed to be accurate, no warranties or representations are made of any kind. |
| IPRO REALTY LTD. |
|
|

Sanjiv Puri
Broker
Dir:
647-295-5501
Bus:
905-268-1000
Fax:
905-277-0020
| Virtual Tour | Book Showing | Email a Friend |
Jump To:
At a Glance:
| Type: | Freehold - Detached |
| Area: | Toronto |
| Municipality: | Toronto E03 |
| Neighbourhood: | O'Connor-Parkview |
| Style: | Bungalow |
| Tax: | $4,785.28 |
| Beds: | 3+1 |
| Baths: | 2 |
| Fireplace: | N |
| Pool: | None |
Locatin Map:
Payment Calculator:

