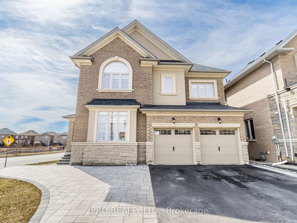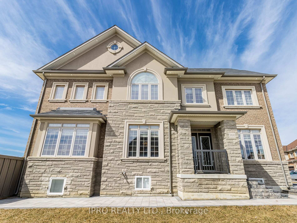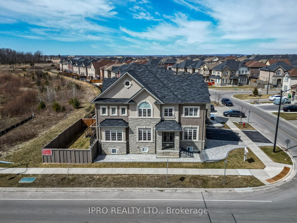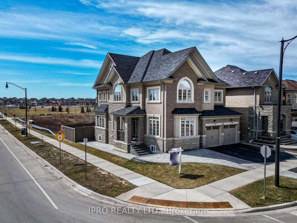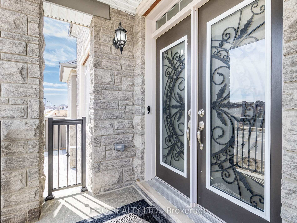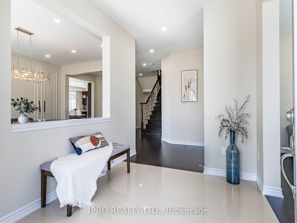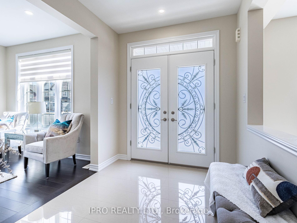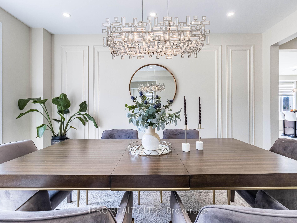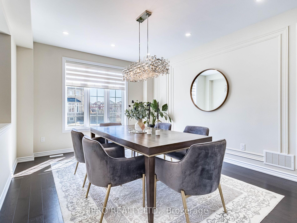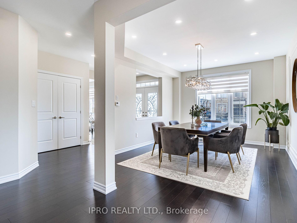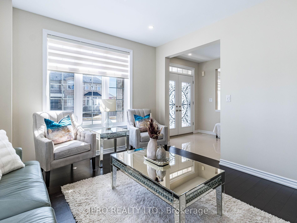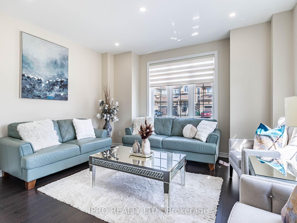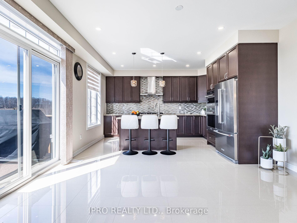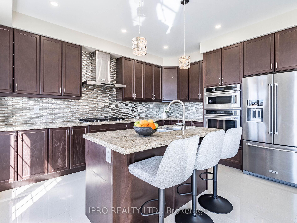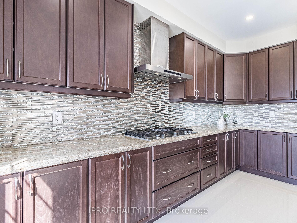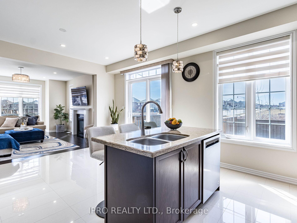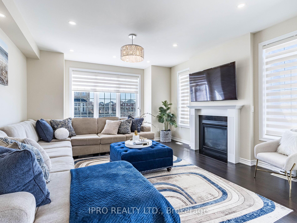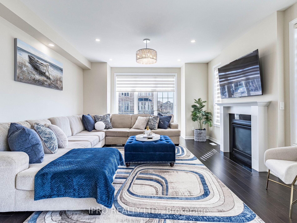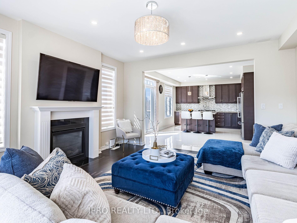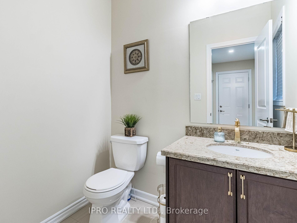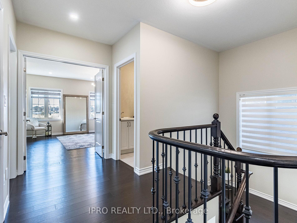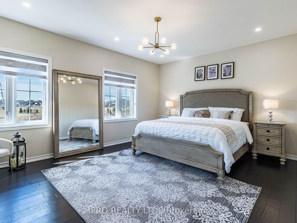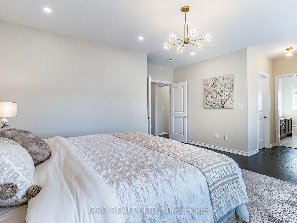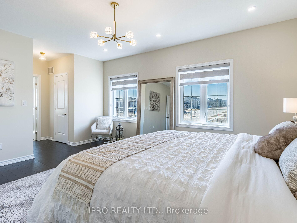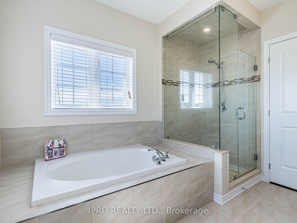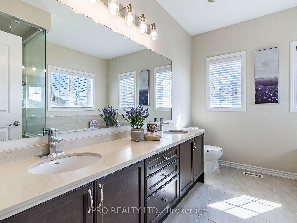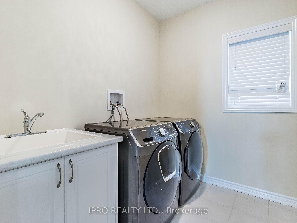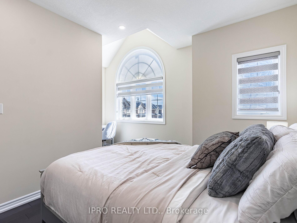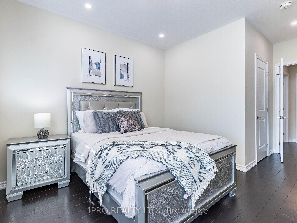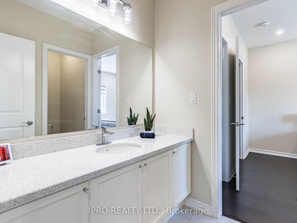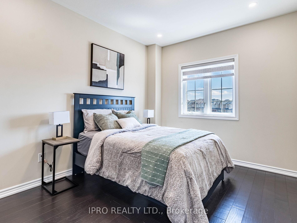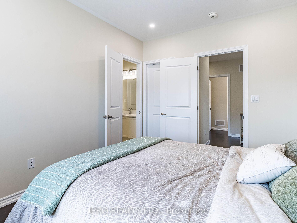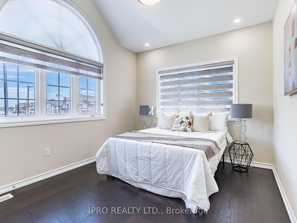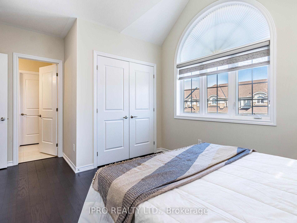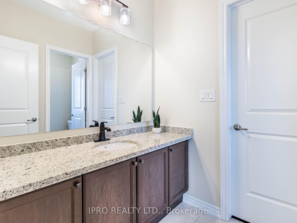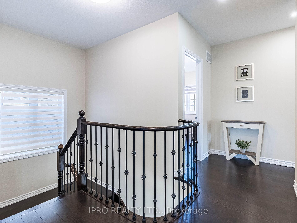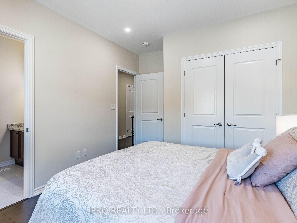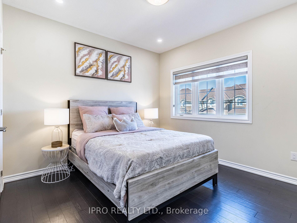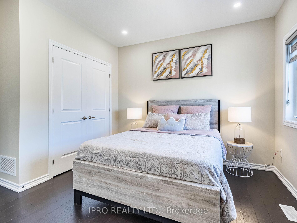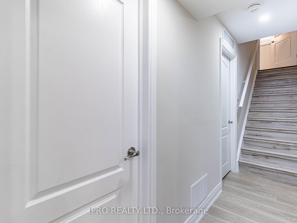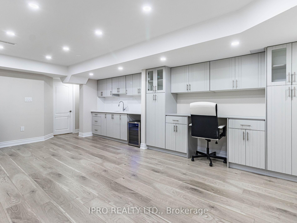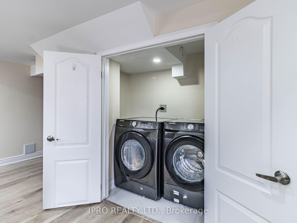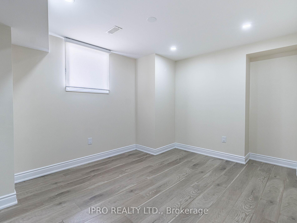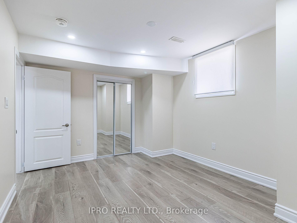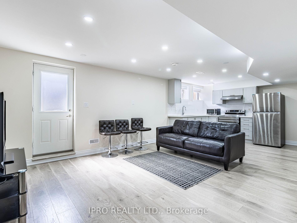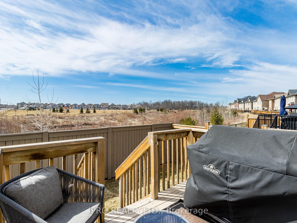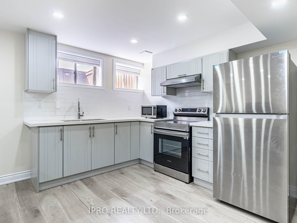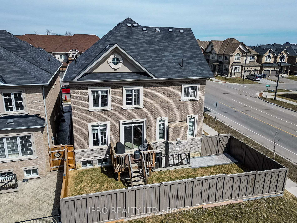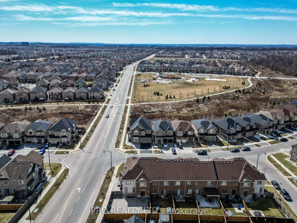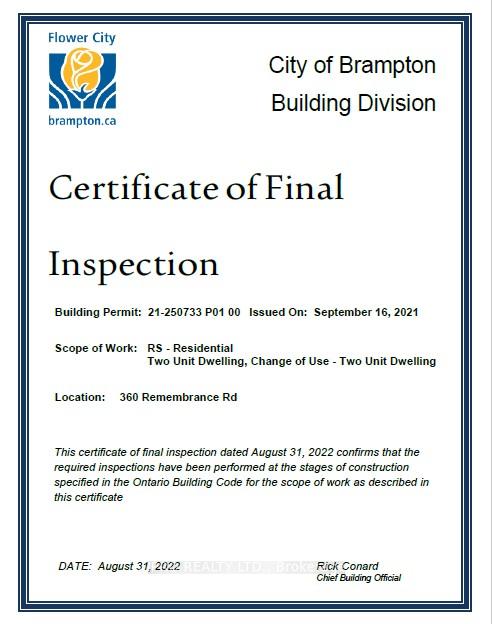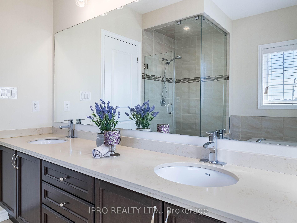$1,679,000
Available - For Sale
Listing ID: W12048795
360 Remembrance Road , Brampton, L7A 4X8, Peel
| Ravine Corner Lot with Legal Second Unit + Personal Suite, Featuring Over $250K in Upgrades and Improvements A True Showstopper! This exquisite home, set on a premium corner lot with beautiful ravine views, boasts over 4,100 sq. ft. of luxurious living space. It offers a total of 5+3 bedrooms and 6 bathrooms, along with exceptional details including 9-foot ceilings on both the main and second floors, complemented by hardwood flooring. The property includes a fully finished legal basement apartment with a separate entrance. The garage provides space for 2 cars, with an additional 3 parking spots on the driveway. The gourmet kitchen is every chef's dream, featuring a gas cooktop, premium countertops, a center island, and a built-in oven/microwave perfect for meal preparation and entertaining. The expansive main floor includes separate living, dining, and family rooms, all adorned with chandeliers and pot lights throughout the house. The master suite serves as a private retreat, complete with an upgraded 5-piece ensuite and two walk-in closets. |
| Price | $1,679,000 |
| Taxes: | $8671.00 |
| Occupancy by: | Owner |
| Address: | 360 Remembrance Road , Brampton, L7A 4X8, Peel |
| Directions/Cross Streets: | Chinguacousy Rd/Waneless Dr |
| Rooms: | 12 |
| Rooms +: | 4 |
| Bedrooms: | 5 |
| Bedrooms +: | 3 |
| Family Room: | T |
| Basement: | Apartment, Separate Ent |
| Level/Floor | Room | Length(ft) | Width(ft) | Descriptions | |
| Room 1 | Main | Foyer | 32.83 | 32.83 | Ceramic Floor, Double Doors, Closet |
| Room 2 | Main | Living Ro | 13.68 | 11.28 | Hardwood Floor, Separate Room, Pot Lights |
| Room 3 | Main | Dining Ro | 15.09 | 11.09 | Hardwood Floor, Pot Lights, Pantry |
| Room 4 | Main | Kitchen | 14.37 | 9.58 | Ceramic Floor, Granite Counters, Stainless Steel Appl |
| Room 5 | Main | Breakfast | 14.37 | 8.07 | Ceramic Floor, Open Concept, W/O To Deck |
| Room 6 | Main | Family Ro | 16.89 | 14.79 | Hardwood Floor, Gas Fireplace, Open Concept |
| Room 7 | Second | Primary B | 18.07 | 13.38 | Hardwood Floor, Walk-In Closet(s), 5 Pc Ensuite |
| Room 8 | Second | Bedroom 2 | 12.1 | 11.28 | Hardwood Floor, Walk-In Closet(s), Semi Ensuite |
| Room 9 | Second | Bedroom 3 | 11.18 | 9.68 | Hardwood Floor, Walk-In Closet(s), Semi Ensuite |
| Room 10 | Second | Bedroom 4 | 11.09 | 9.97 | Hardwood Floor, Closet, Semi Ensuite |
| Room 11 | Second | Bedroom 5 | 11.68 | 8.5 | Hardwood Floor, Closet, Semi Ensuite |
| Room 12 | Second | Laundry | 22.93 | 19.58 | Ceramic Floor, Separate Room, B/I Appliances |
| Washroom Type | No. of Pieces | Level |
| Washroom Type 1 | 2 | Main |
| Washroom Type 2 | 4 | Second |
| Washroom Type 3 | 4 | Second |
| Washroom Type 4 | 5 | Second |
| Washroom Type 5 | 4 | Basement |
| Washroom Type 6 | 2 | Main |
| Washroom Type 7 | 4 | Second |
| Washroom Type 8 | 4 | Second |
| Washroom Type 9 | 5 | Second |
| Washroom Type 10 | 4 | Basement |
| Total Area: | 0.00 |
| Property Type: | Detached |
| Style: | 2-Storey |
| Exterior: | Brick |
| Garage Type: | Attached |
| (Parking/)Drive: | Private Do |
| Drive Parking Spaces: | 3 |
| Park #1 | |
| Parking Type: | Private Do |
| Park #2 | |
| Parking Type: | Private Do |
| Pool: | None |
| Approximatly Square Footage: | 3000-3500 |
| CAC Included: | N |
| Water Included: | N |
| Cabel TV Included: | N |
| Common Elements Included: | N |
| Heat Included: | N |
| Parking Included: | N |
| Condo Tax Included: | N |
| Building Insurance Included: | N |
| Fireplace/Stove: | Y |
| Heat Type: | Forced Air |
| Central Air Conditioning: | Central Air |
| Central Vac: | N |
| Laundry Level: | Syste |
| Ensuite Laundry: | F |
| Sewers: | Sewer |
$
%
Years
This calculator is for demonstration purposes only. Always consult a professional
financial advisor before making personal financial decisions.
| Although the information displayed is believed to be accurate, no warranties or representations are made of any kind. |
| IPRO REALTY LTD. |
|
|

Sanjiv Puri
Broker
Dir:
647-295-5501
Bus:
905-268-1000
Fax:
905-277-0020
| Virtual Tour | Book Showing | Email a Friend |
Jump To:
At a Glance:
| Type: | Freehold - Detached |
| Area: | Peel |
| Municipality: | Brampton |
| Neighbourhood: | Northwest Brampton |
| Style: | 2-Storey |
| Tax: | $8,671 |
| Beds: | 5+3 |
| Baths: | 6 |
| Fireplace: | Y |
| Pool: | None |
Locatin Map:
Payment Calculator:

