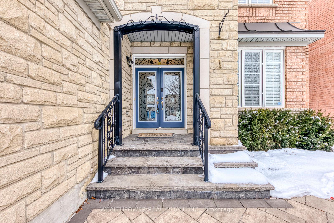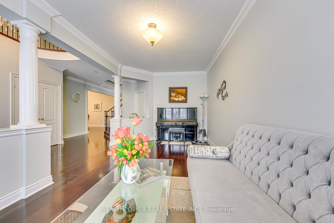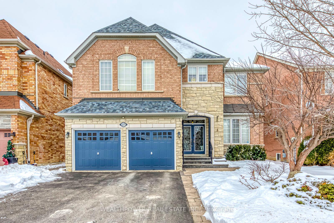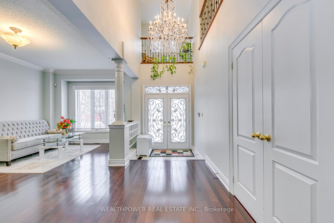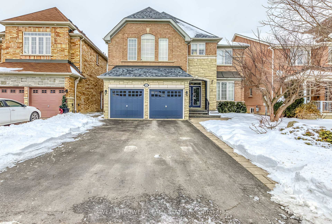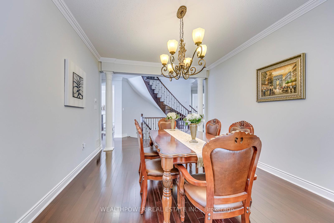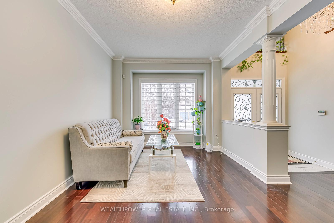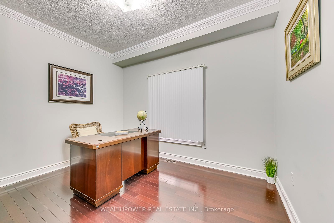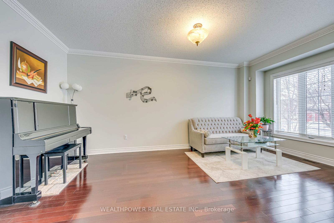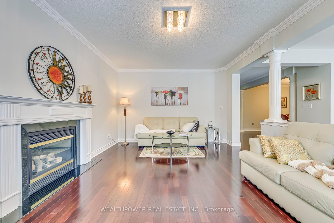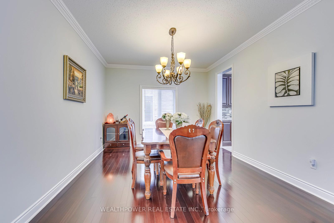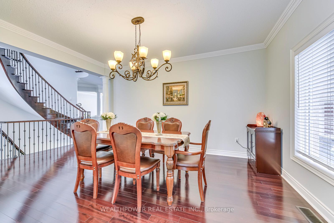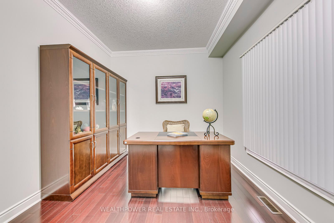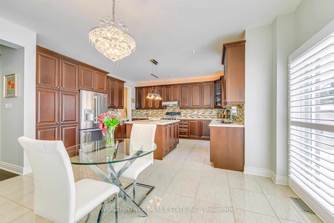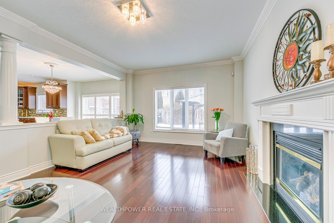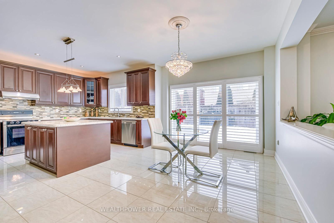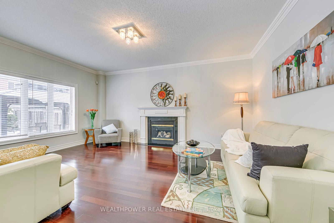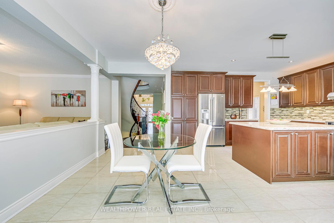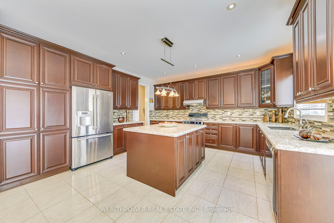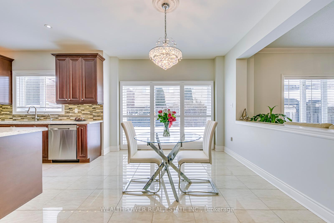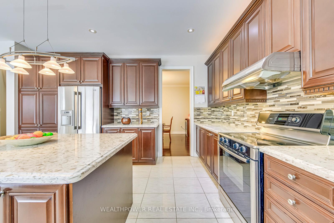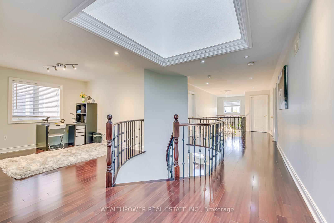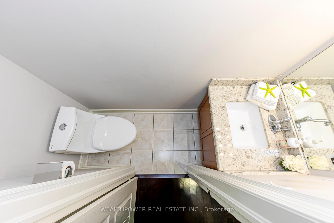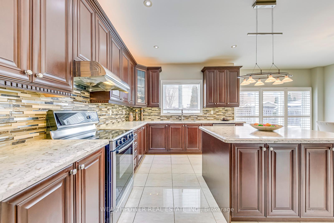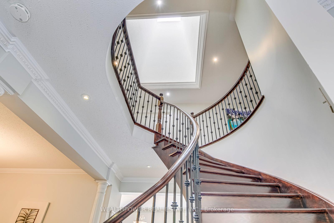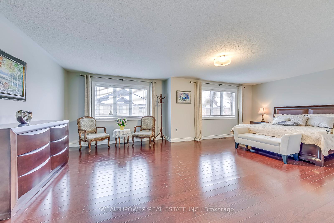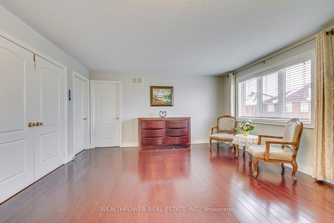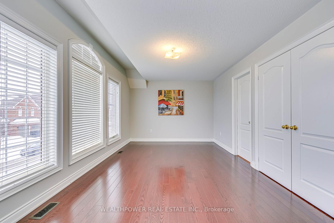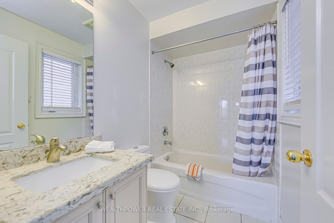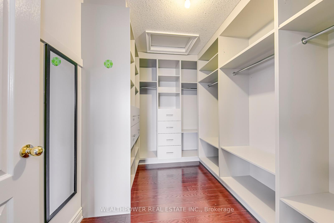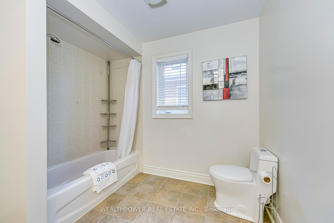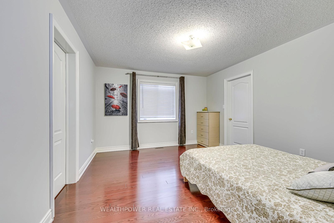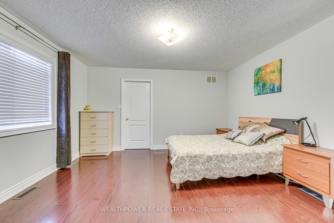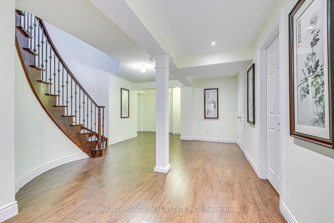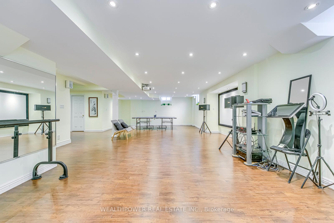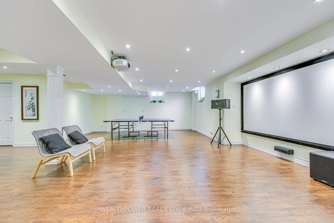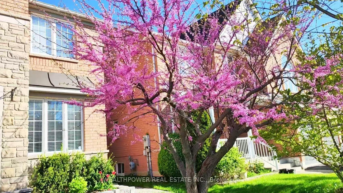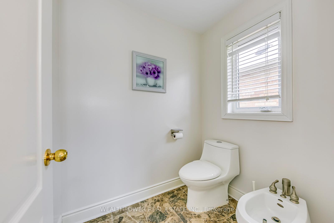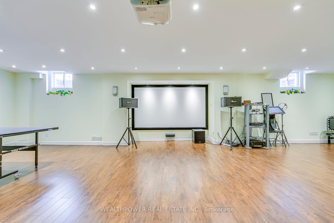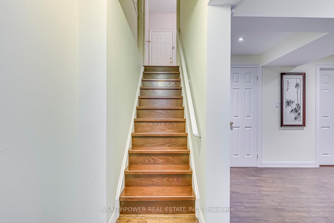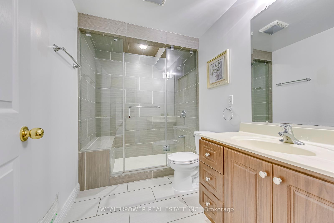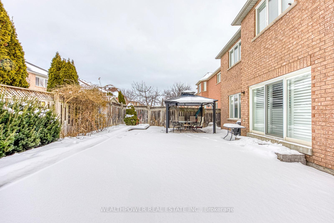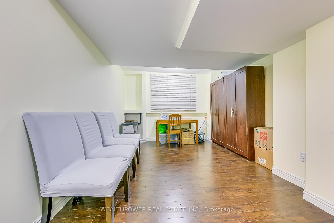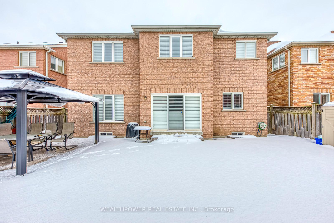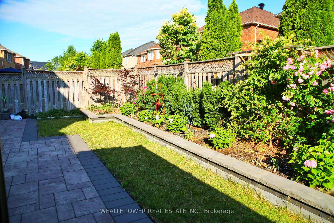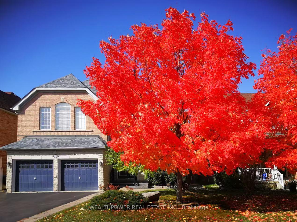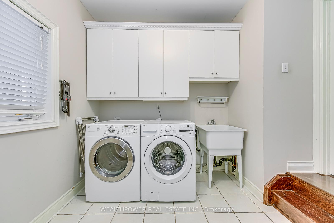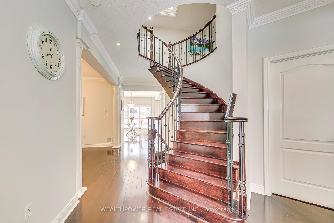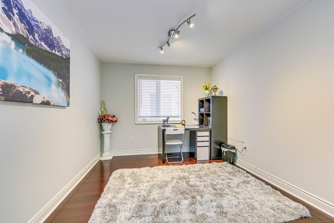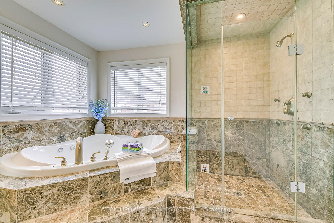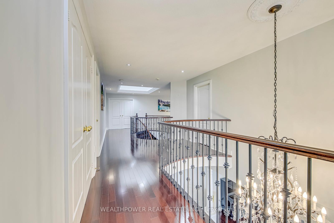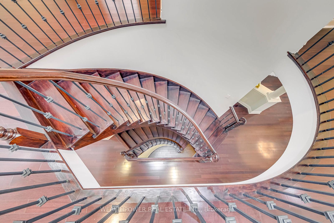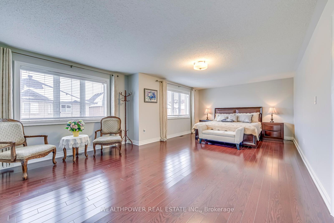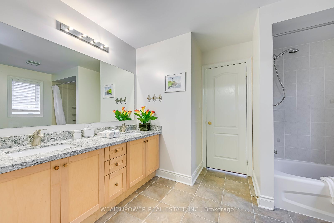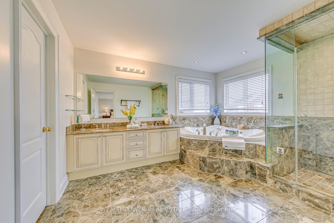$2,199,999
Available - For Sale
Listing ID: W12035614
3277 Topeka Driv , Mississauga, L5M 7V1, Peel
| Absolutely Exquisite Executive Home in Prestigious Churchill Meadows! Offering over 5650Sqft Finished Living Space. This Detached Blends Elegance With Functionality. Featuring 4+2 bedrooms, 5 baths, and move-in ready condition. The main floor boasts an open-concept design with formal living, dining, and family rooms, plus a private office ideal for remote work. A grand 2-storey foyer with custom glass double doors, decorative columns, and 9 ceilings creates an impressive entrance. Premium hardwood floors and California shutters enhance the homes modern feel. The gourmet kitchen offers granite countertops, a large island, custom backsplash, and stainless steel appliances. The cozy family room with a fireplace overlooks a spacious backyard perfect for entertaining or relaxing. The second floor features 4 generously sized bedrooms, each with ensuite access. The primary suite boasts a spa-like 5-piece ensuite and walk-in closet room. An open loft area can serve as a study or extra bedroom. A large Skylight Floods the Upper Level with Natural Light, Accented By Colorful Neon Lighting. The professionally finished basement offers 2 bedrooms, a fitness and recreation area, a home theater with projector, and a professional karaoke system. A full washroom and separate entrance provide flexibility for extended family living or rental income. Newly Replaced Roof and Air Conditioner. Don't miss this rare chance to own a luxurious home in one of Mississauga's top neighborhoods! |
| Price | $2,199,999 |
| Taxes: | $9655.82 |
| Occupancy by: | Vacant |
| Address: | 3277 Topeka Driv , Mississauga, L5M 7V1, Peel |
| Directions/Cross Streets: | Erin Centre Blvd/Tenth Line |
| Rooms: | 10 |
| Rooms +: | 3 |
| Bedrooms: | 4 |
| Bedrooms +: | 2 |
| Family Room: | T |
| Basement: | Finished, Separate Ent |
| Level/Floor | Room | Length(ft) | Width(ft) | Descriptions | |
| Room 1 | Main | Living Ro | 18.01 | 10.33 | Formal Rm, Crown Moulding, Hardwood Floor |
| Room 2 | Main | Dining Ro | 15.97 | 12.04 | Formal Rm, Crown Moulding, Hardwood Floor |
| Room 3 | Main | Kitchen | 14.99 | 10.99 | Open Concept, Centre Island, Stainless Steel Appl |
| Room 4 | Main | Breakfast | 14.99 | 10.99 | Open Concept, W/O To Yard, Ceramic Floor |
| Room 5 | Main | Family Ro | 18.01 | 12.99 | Crown Moulding, Gas Fireplace, Hardwood Floor |
| Room 6 | Main | Office | 12 | 10 | Crown Moulding, Hardwood Floor |
| Room 7 | Second | Primary B | 24.99 | 12.99 | 6 Pc Ensuite, Walk-In Closet(s), Broadloom |
| Room 8 | Second | Bedroom 2 | 17.88 | 10.99 | 5 Pc Ensuite, Semi Ensuite, Double Closet |
| Room 9 | Second | Bedroom 3 | 17.88 | 10.86 | 4 Pc Ensuite, Walk-In Closet(s), Broadloom |
| Room 10 | Second | Bedroom 4 | 13.97 | 12 | 5 Pc Ensuite, Semi Ensuite, Walk-In Closet(s) |
| Room 11 | Lower | Recreatio | 35.39 | 20.76 | Pot Lights, Laminate |
| Room 12 | Lower | Bedroom | 13.25 | 12.66 | His and Hers Closets, Laminate |
| Washroom Type | No. of Pieces | Level |
| Washroom Type 1 | 2 | Main |
| Washroom Type 2 | 6 | Second |
| Washroom Type 3 | 5 | Second |
| Washroom Type 4 | 4 | Second |
| Washroom Type 5 | 3 | Lower |
| Washroom Type 6 | 2 | Main |
| Washroom Type 7 | 6 | Second |
| Washroom Type 8 | 5 | Second |
| Washroom Type 9 | 4 | Second |
| Washroom Type 10 | 3 | Lower |
| Total Area: | 0.00 |
| Property Type: | Detached |
| Style: | 2-Storey |
| Exterior: | Brick, Stone |
| Garage Type: | Built-In |
| (Parking/)Drive: | Private Do |
| Drive Parking Spaces: | 4 |
| Park #1 | |
| Parking Type: | Private Do |
| Park #2 | |
| Parking Type: | Private Do |
| Pool: | None |
| Approximatly Square Footage: | 3500-5000 |
| CAC Included: | N |
| Water Included: | N |
| Cabel TV Included: | N |
| Common Elements Included: | N |
| Heat Included: | N |
| Parking Included: | N |
| Condo Tax Included: | N |
| Building Insurance Included: | N |
| Fireplace/Stove: | Y |
| Heat Type: | Forced Air |
| Central Air Conditioning: | Central Air |
| Central Vac: | N |
| Laundry Level: | Syste |
| Ensuite Laundry: | F |
| Sewers: | Sewer |
$
%
Years
This calculator is for demonstration purposes only. Always consult a professional
financial advisor before making personal financial decisions.
| Although the information displayed is believed to be accurate, no warranties or representations are made of any kind. |
| WEALTHPOWER REAL ESTATE INC. |
|
|

Sanjiv Puri
Broker
Dir:
647-295-5501
Bus:
905-268-1000
Fax:
905-277-0020
| Virtual Tour | Book Showing | Email a Friend |
Jump To:
At a Glance:
| Type: | Freehold - Detached |
| Area: | Peel |
| Municipality: | Mississauga |
| Neighbourhood: | Churchill Meadows |
| Style: | 2-Storey |
| Tax: | $9,655.82 |
| Beds: | 4+2 |
| Baths: | 5 |
| Fireplace: | Y |
| Pool: | None |
Locatin Map:
Payment Calculator:

