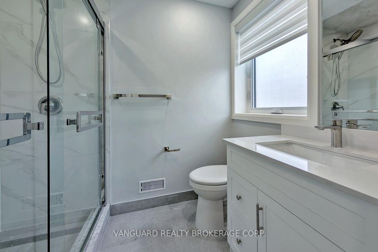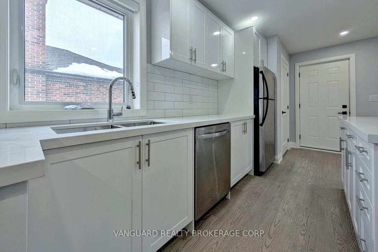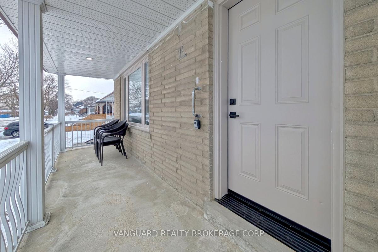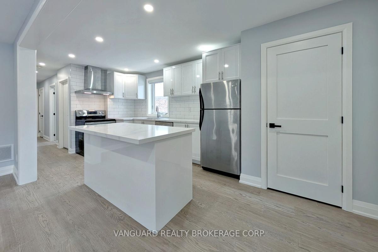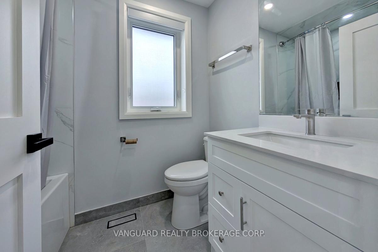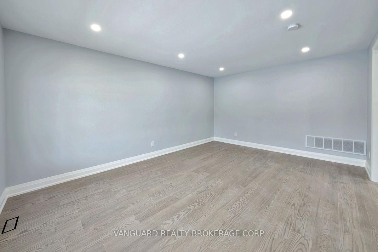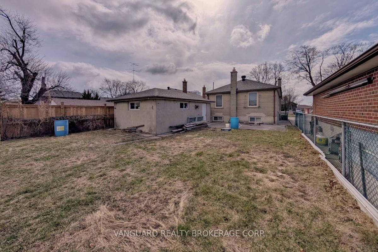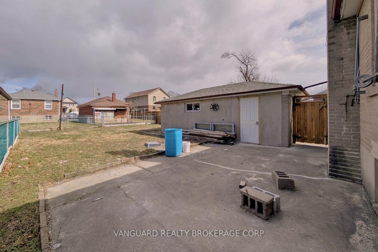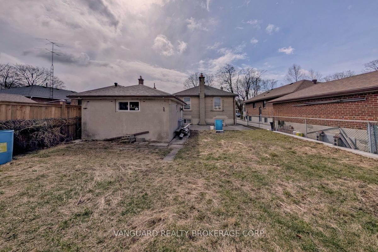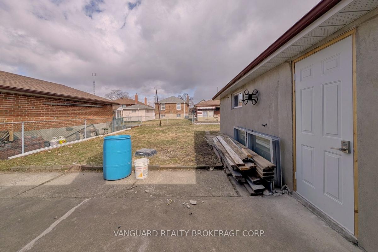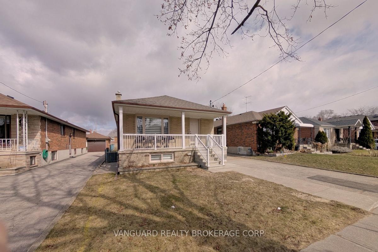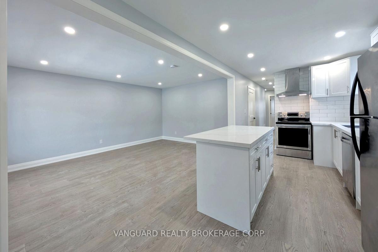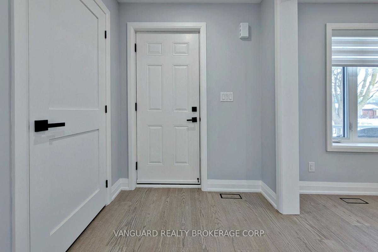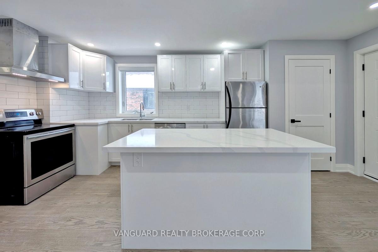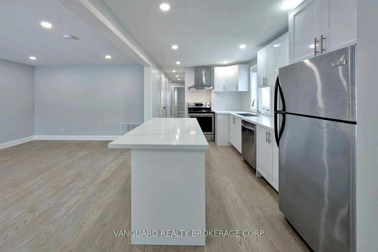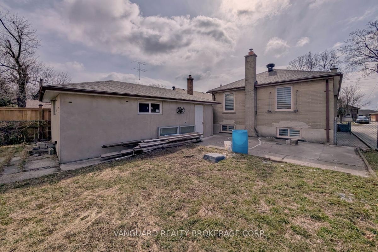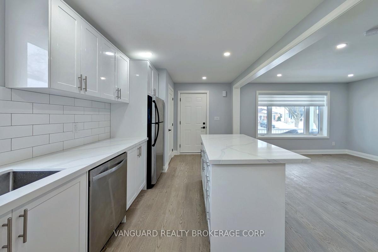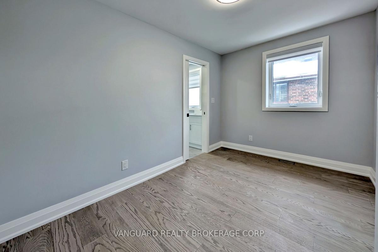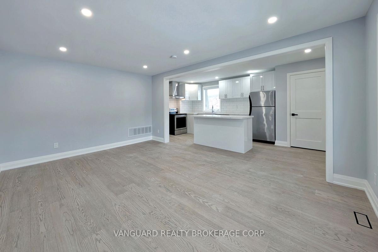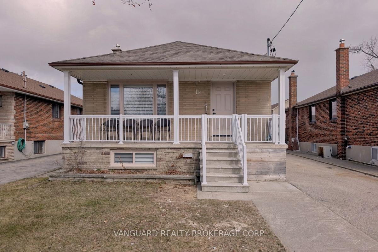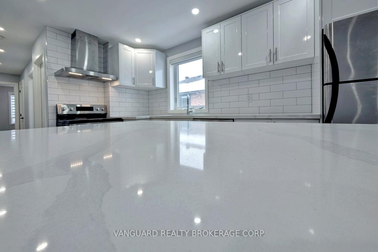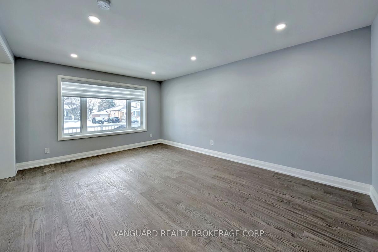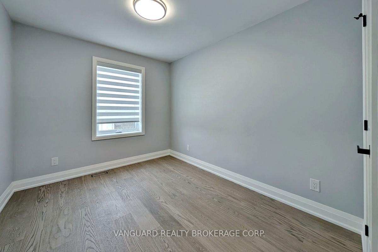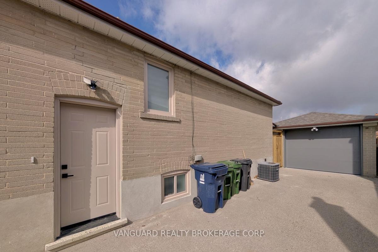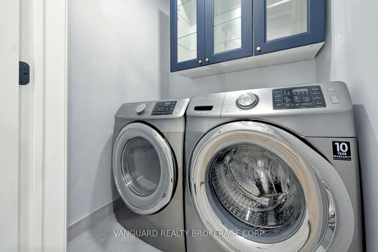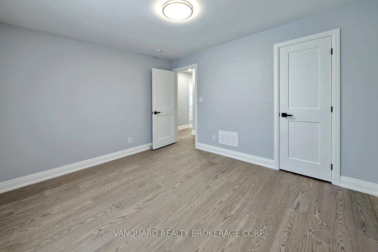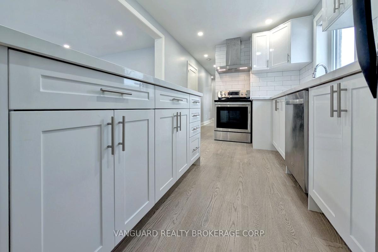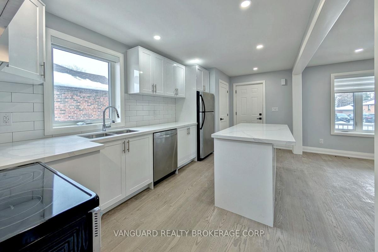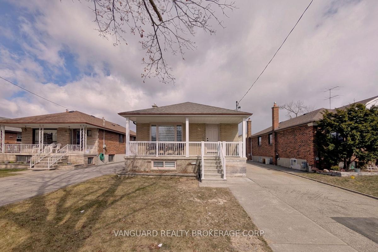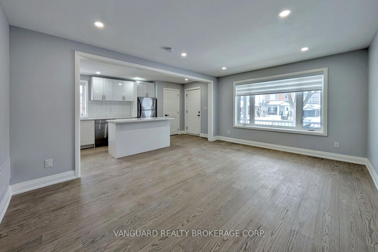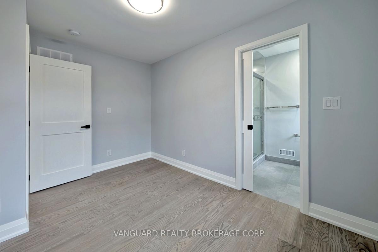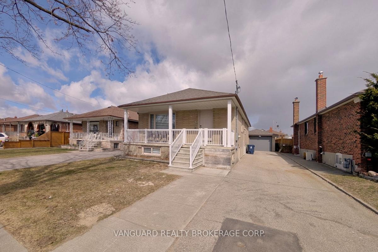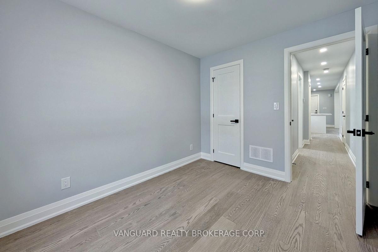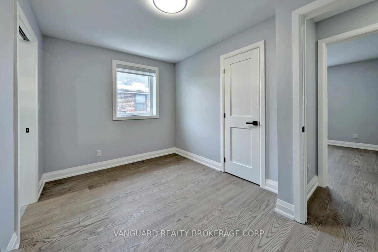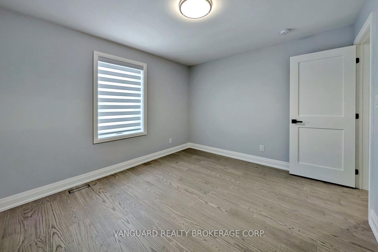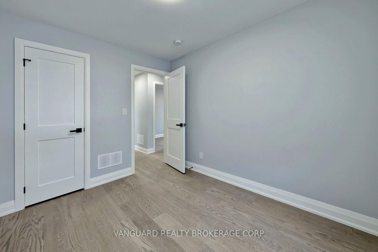Leased
Listing ID: W12045785
14 Bradfield Aven , Toronto, M8Z 2A3, Toronto
| Welcome To 14 Bradfield Ave. This Completely Renovated Bungalow Is Situated On A Spacious Lot With A Private Driveway And Detached Garage. It Has Been Professionally Updated And Shows Like A Brand New Home! This Main Floor Unit Is Perfect For Entertaining With An Open Concept Floorplan And Custom Kitchen Featuring A Large Island, Loads Of Cabinet Storage, And Pot Lights Throughout The Living Area. The Primary Bedroom Features A Private Ensuite With Shower While The Other Two Bedrooms Share Their Own Ample Sized Washroom, Perfect Home For A Family Or For Entertaining Guests. |
| Listed Price | $3,200 |
| Taxes: | $0.00 |
| Occupancy by: | Vacant |
| Address: | 14 Bradfield Aven , Toronto, M8Z 2A3, Toronto |
| Directions/Cross Streets: | Islington |
| Rooms: | 5 |
| Bedrooms: | 3 |
| Bedrooms +: | 0 |
| Family Room: | T |
| Basement: | Separate Ent, Finished |
| Furnished: | Unfu |
| Level/Floor | Room | Length(ft) | Width(ft) | Descriptions | |
| Room 1 | Main | Kitchen | 8.69 | 18.66 | Quartz Counter, Stainless Steel Appl, Pot Lights |
| Room 2 | Main | Living Ro | 12.07 | 16.73 | Laminate, Large Window, Pot Lights |
| Room 3 | Main | Primary B | 8.17 | 12.2 | 3 Pc Ensuite, Laminate, Closet |
| Room 4 | Main | Bedroom 2 | 12.14 | 10.63 | Laminate, Window, Closet |
| Room 5 | Main | Bedroom 3 | 6.56 | 10.63 | Laminate, Window, Closet |
| Room 6 | Main | Laundry | 4.23 | 4.99 | Laminate |
| Washroom Type | No. of Pieces | Level |
| Washroom Type 1 | 4 | Main |
| Washroom Type 2 | 3 | Main |
| Washroom Type 3 | 0 | |
| Washroom Type 4 | 0 | |
| Washroom Type 5 | 0 | |
| Washroom Type 6 | 4 | Main |
| Washroom Type 7 | 3 | Main |
| Washroom Type 8 | 0 | |
| Washroom Type 9 | 0 | |
| Washroom Type 10 | 0 |
| Total Area: | 0.00 |
| Property Type: | Detached |
| Style: | Bungalow-Raised |
| Exterior: | Brick, Stone |
| Garage Type: | Detached |
| (Parking/)Drive: | Private |
| Drive Parking Spaces: | 2 |
| Park #1 | |
| Parking Type: | Private |
| Park #2 | |
| Parking Type: | Private |
| Pool: | None |
| Laundry Access: | In-Suite Laun |
| Property Features: | Hospital, Fenced Yard |
| CAC Included: | Y |
| Water Included: | Y |
| Cabel TV Included: | N |
| Common Elements Included: | N |
| Heat Included: | Y |
| Parking Included: | N |
| Condo Tax Included: | N |
| Building Insurance Included: | N |
| Fireplace/Stove: | N |
| Heat Type: | Forced Air |
| Central Air Conditioning: | Central Air |
| Central Vac: | N |
| Laundry Level: | Syste |
| Ensuite Laundry: | F |
| Elevator Lift: | False |
| Sewers: | Sewer |
| Utilities-Cable: | A |
| Utilities-Hydro: | A |
| Although the information displayed is believed to be accurate, no warranties or representations are made of any kind. |
| VANGUARD REALTY BROKERAGE CORP. |
|
|

Sanjiv Puri
Broker
Dir:
647-295-5501
Bus:
905-268-1000
Fax:
905-277-0020
| Email a Friend |
Jump To:
At a Glance:
| Type: | Freehold - Detached |
| Area: | Toronto |
| Municipality: | Toronto W08 |
| Neighbourhood: | Islington-City Centre West |
| Style: | Bungalow-Raised |
| Beds: | 3 |
| Baths: | 2 |
| Fireplace: | N |
| Pool: | None |
Locatin Map:

