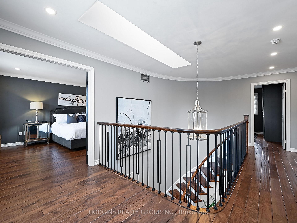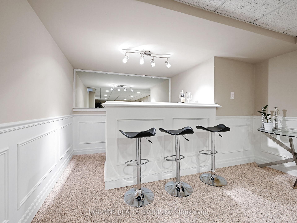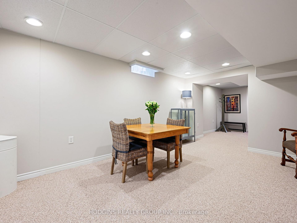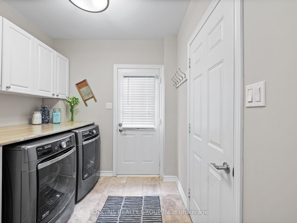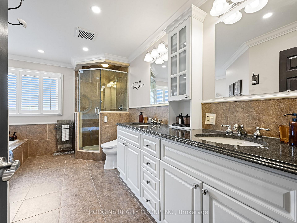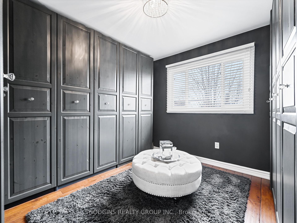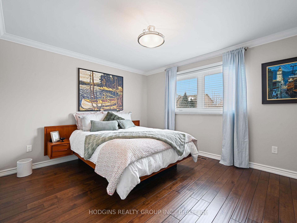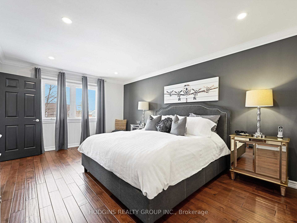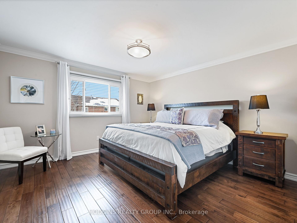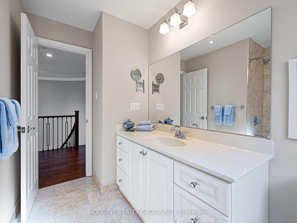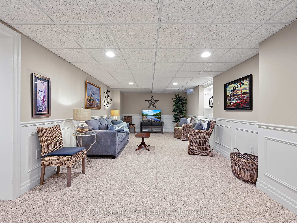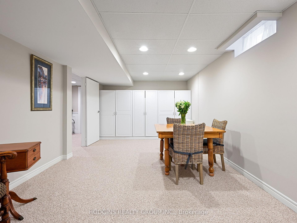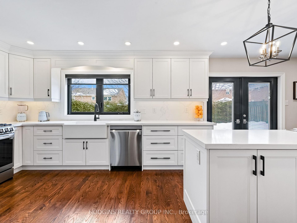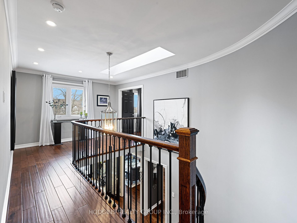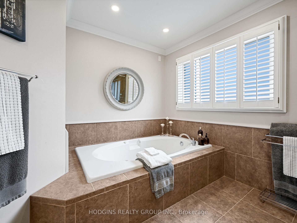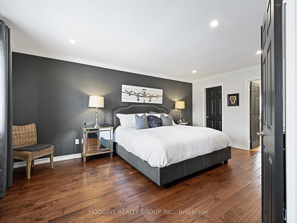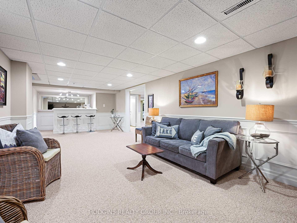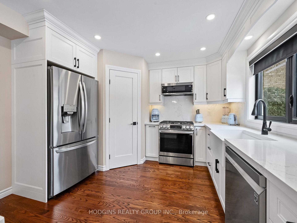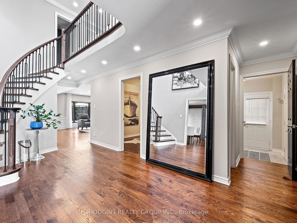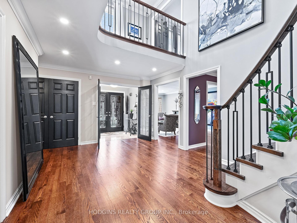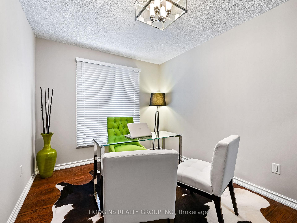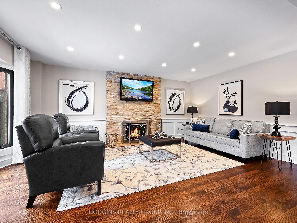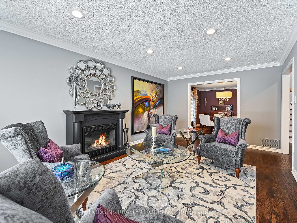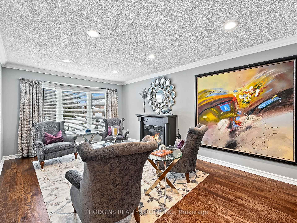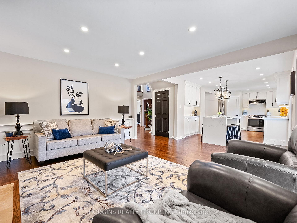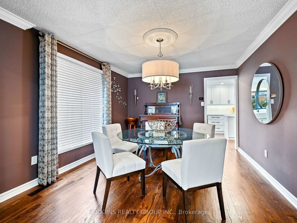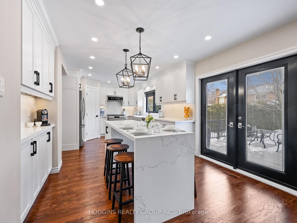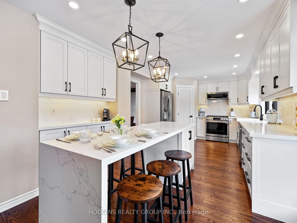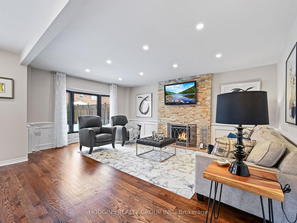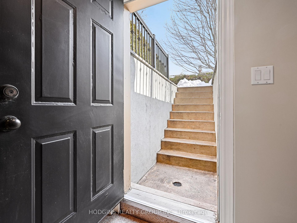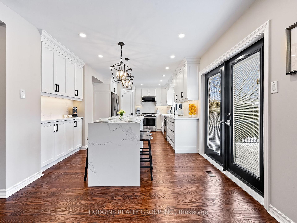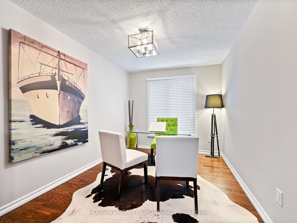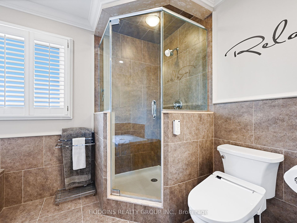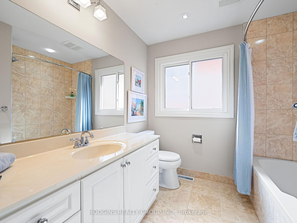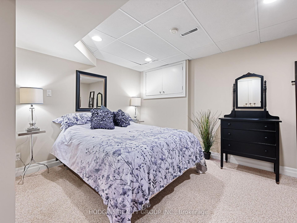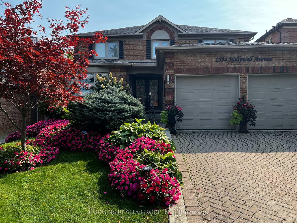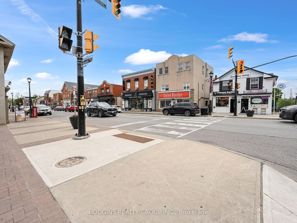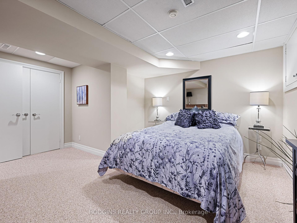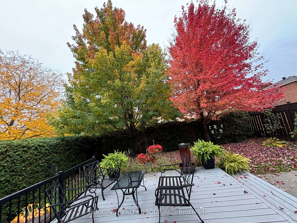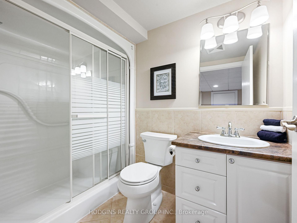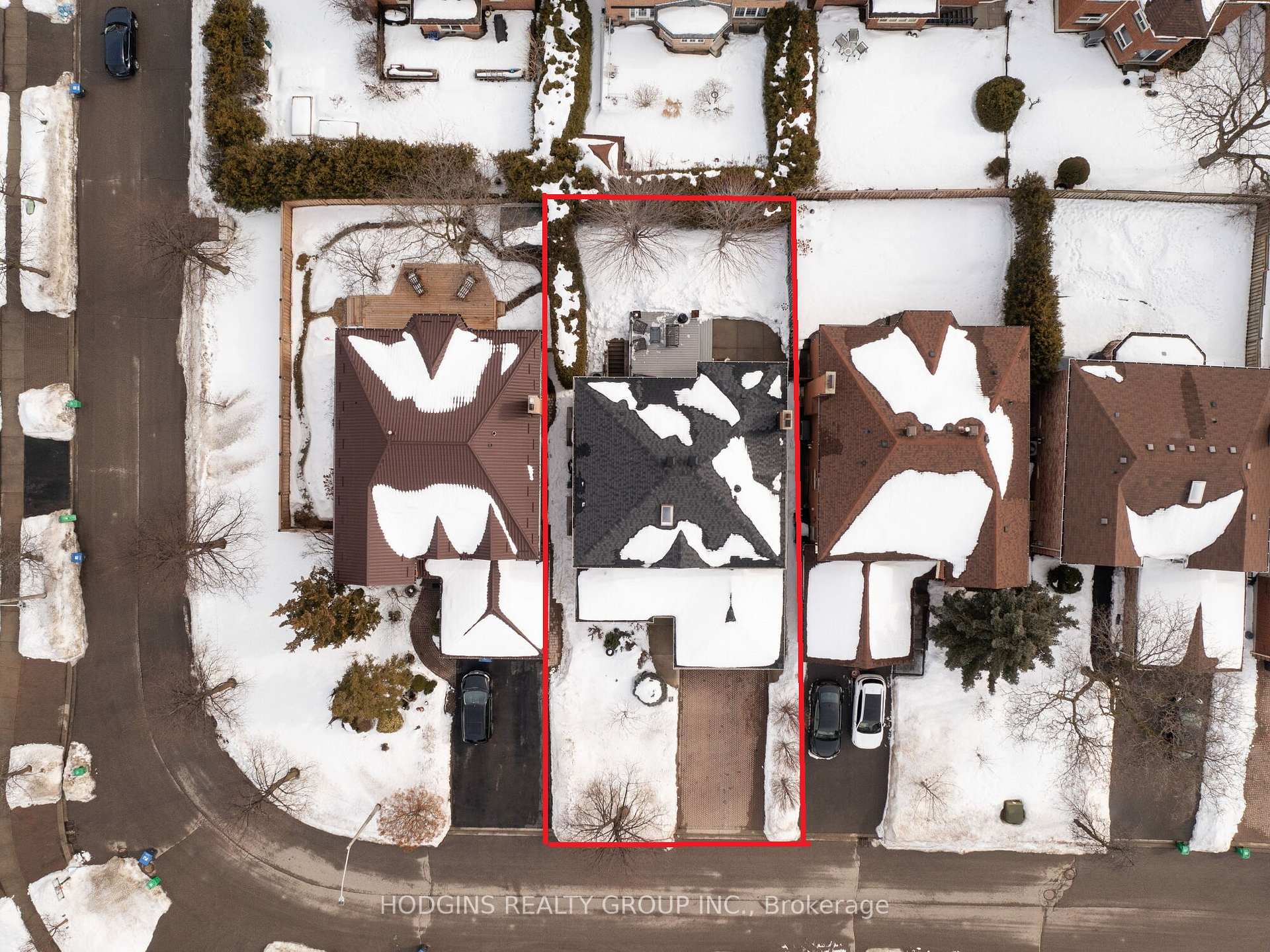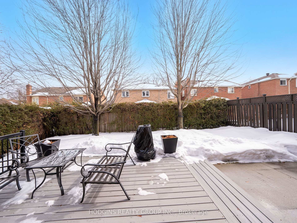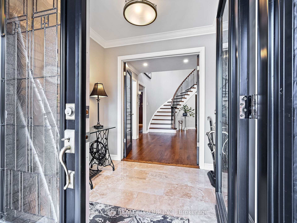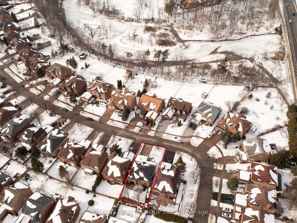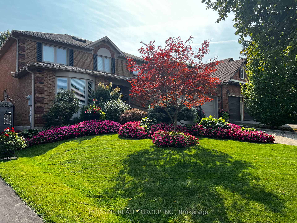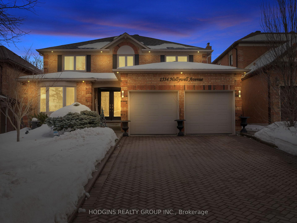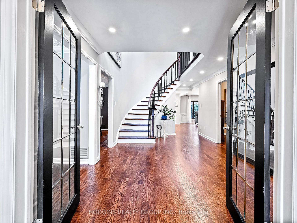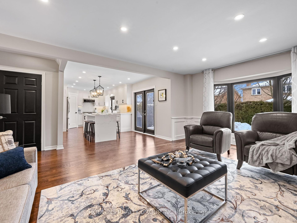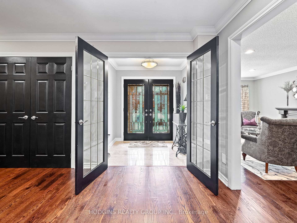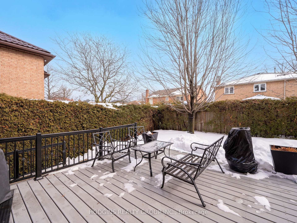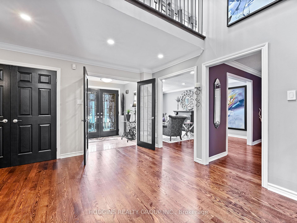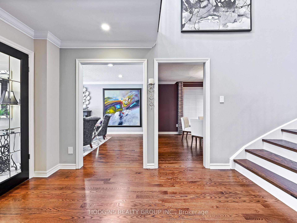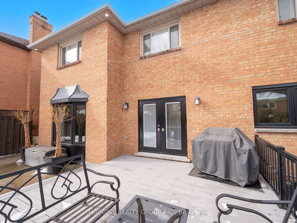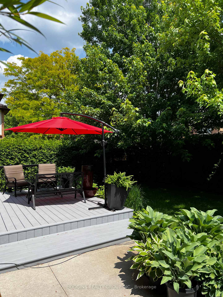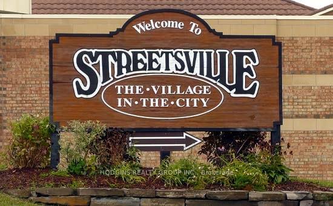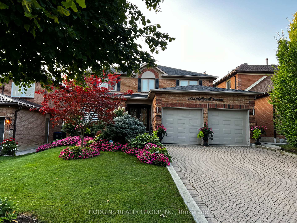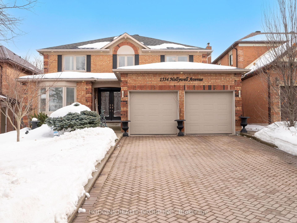$1,899,500
Available - For Sale
Listing ID: W11994208
1534 Hollywell Aven , Mississauga, L5N 4P5, Peel
| Stunning model-home-style residence, upgraded to perfection! Warm, inviting, and elegantly trendy, this home is ideal for both relaxed family living and upscale entertaining. RARE CUSTOM SEPARATE ENTRANCE BASEMENT, perfect for future in-law suite access A spectacular custom renovation showcases a show-stopper designer kitchen (2022) featuring a 7ft island with high-end all S/S updated appliances (2022)all seamlessly flowing into the generous Great Room with a striking updated stone wood-burning fireplace.Throughout the home, you'll find custom oak floors, a stylish replaced solid oak staircase (2022) with designer iron pickets, newly added pot lights and lighting (2022), and freshly painted upper-level with smooth ceilings. The homes updated bathrooms and spacious centre hall plan further enhance its appeal, along with an inviting main-floor office and entertainers living and dining rooms. Notable upgrades include updated roof shingles (2022), an updated skylight, front door and patio garden doors, backyard fencing and gate, and updated windows. The home is also equipped with a new forced-air furnace and air conditioner (2022) with smart features, along with an updated, owned electric hot water tank. . Located in the prestigious Hollywell enclave on sought-after Old English Lane, this home is surrounded by the scenic Credit River and nature-lovers Culham Trail. Steps to the plaza and just minutes from vibrant Streetsville shops, dining, festivals, and GO Station.A must-see masterpiece of style, function, and location! |
| Price | $1,899,500 |
| Taxes: | $8491.44 |
| Assessment Year: | 2024 |
| Occupancy by: | Owner |
| Address: | 1534 Hollywell Aven , Mississauga, L5N 4P5, Peel |
| Directions/Cross Streets: | Creditview Rd / Britannia Rd W |
| Rooms: | 9 |
| Rooms +: | 5 |
| Bedrooms: | 4 |
| Bedrooms +: | 1 |
| Family Room: | T |
| Basement: | Finished wit, Separate Ent |
| Level/Floor | Room | Length(ft) | Width(ft) | Descriptions | |
| Room 1 | Main | Living Ro | 11.58 | 19.02 | Bay Window, Pot Lights, Hardwood Floor |
| Room 2 | Main | Dining Ro | 11.38 | 13.91 | Crown Moulding, Large Window, Hardwood Floor |
| Room 3 | Main | Kitchen | 22.99 | 11.15 | Stainless Steel Appl, Quartz Counter, W/O To Deck |
| Room 4 | Main | Family Ro | 13.12 | 17.45 | Fireplace, Bay Window, Open Concept |
| Room 5 | Main | Office | 13.12 | 8.76 | Hardwood Floor, Large Window |
| Room 6 | Main | Mud Room | 5.12 | 4.2 | Walk-Out, B/I Shelves, Laundry Sink |
| Room 7 | Upper | Primary B | 11.64 | 17.91 | Hardwood Floor, Walk-In Closet(s), 5 Pc Ensuite |
| Room 8 | Upper | Bedroom 2 | 13.02 | 14.01 | Hardwood Floor, Window, B/I Closet |
| Room 9 | Upper | Bedroom 3 | 13.19 | 14.4 | Double Closet, Hardwood Floor, Crown Moulding |
| Room 10 | Upper | Bedroom 4 | 11.22 | 11.28 | Hardwood Floor, Overlooks Backyard, 4 Pc Bath |
| Room 11 | Lower | Recreatio | 34.9 | 12 | Wainscoting, Above Grade Window |
| Room 12 | Sitting | B/I Bar, Wainscoting, Track Lighting | |||
| Room 13 | Lower | Bedroom 5 | 15.48 | 13.15 | Double Closet, Pot Lights |
| Room 14 | Lower | Game Room | 29.45 | 11.94 | Above Grade Window, Pot Lights |
| Room 15 |
| Washroom Type | No. of Pieces | Level |
| Washroom Type 1 | 2 | Main |
| Washroom Type 2 | 5 | Upper |
| Washroom Type 3 | 4 | Upper |
| Washroom Type 4 | 3 | Lower |
| Washroom Type 5 | 0 |
| Total Area: | 0.00 |
| Property Type: | Detached |
| Style: | 2-Storey |
| Exterior: | Brick |
| Garage Type: | Attached |
| (Parking/)Drive: | Private Do |
| Drive Parking Spaces: | 4 |
| Park #1 | |
| Parking Type: | Private Do |
| Park #2 | |
| Parking Type: | Private Do |
| Pool: | None |
| Property Features: | Fenced Yard, River/Stream |
| CAC Included: | N |
| Water Included: | N |
| Cabel TV Included: | N |
| Common Elements Included: | N |
| Heat Included: | N |
| Parking Included: | N |
| Condo Tax Included: | N |
| Building Insurance Included: | N |
| Fireplace/Stove: | Y |
| Heat Type: | Forced Air |
| Central Air Conditioning: | Central Air |
| Central Vac: | Y |
| Laundry Level: | Syste |
| Ensuite Laundry: | F |
| Sewers: | Sewer |
$
%
Years
This calculator is for demonstration purposes only. Always consult a professional
financial advisor before making personal financial decisions.
| Although the information displayed is believed to be accurate, no warranties or representations are made of any kind. |
| HODGINS REALTY GROUP INC. |
|
|

Sanjiv Puri
Broker
Dir:
647-295-5501
Bus:
905-268-1000
Fax:
905-277-0020
| Virtual Tour | Book Showing | Email a Friend |
Jump To:
At a Glance:
| Type: | Freehold - Detached |
| Area: | Peel |
| Municipality: | Mississauga |
| Neighbourhood: | East Credit |
| Style: | 2-Storey |
| Tax: | $8,491.44 |
| Beds: | 4+1 |
| Baths: | 4 |
| Fireplace: | Y |
| Pool: | None |
Locatin Map:
Payment Calculator:

