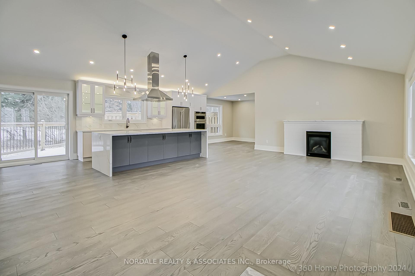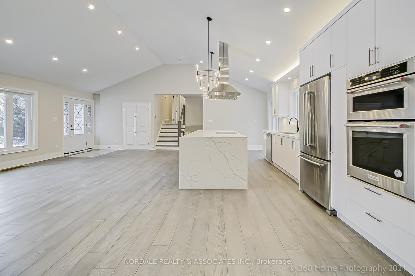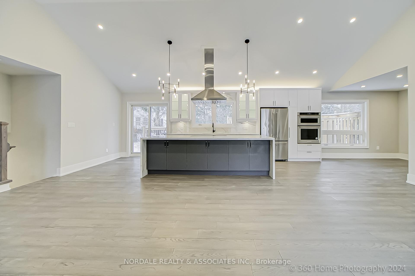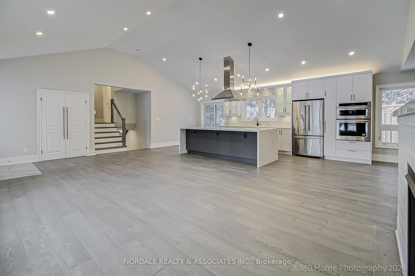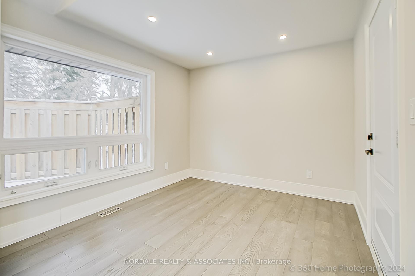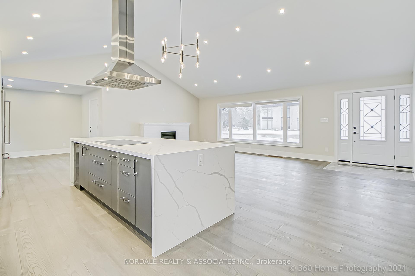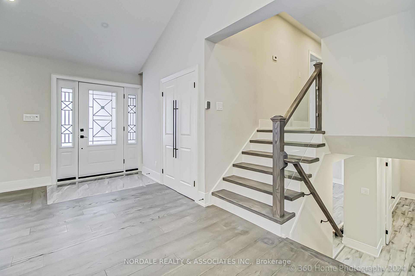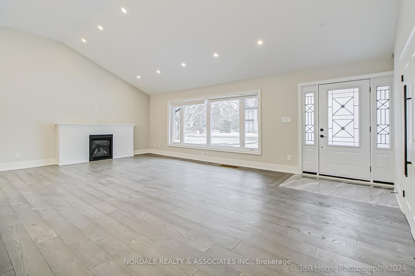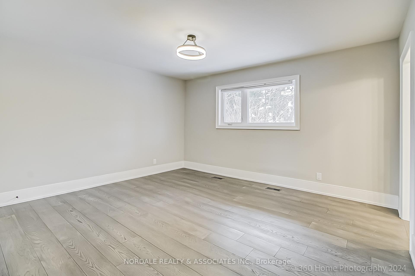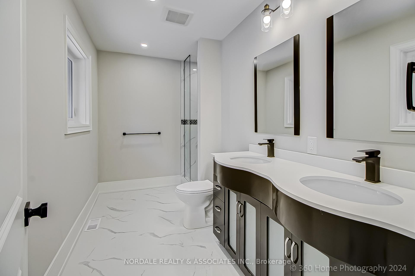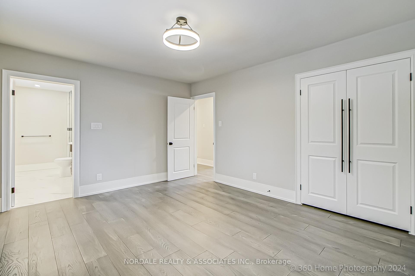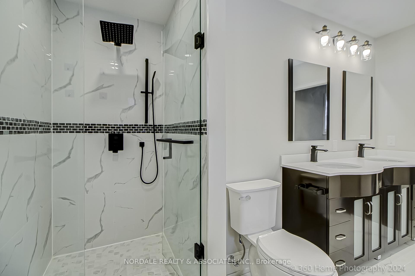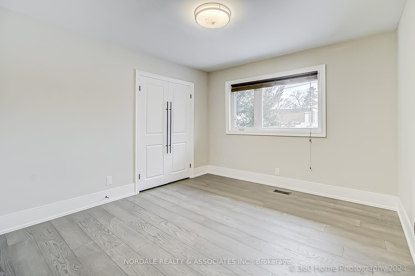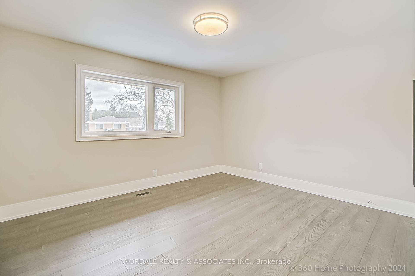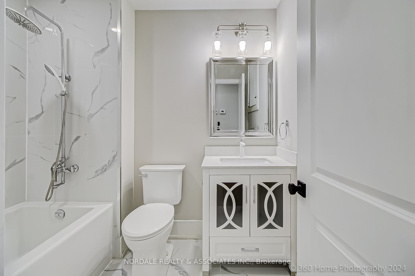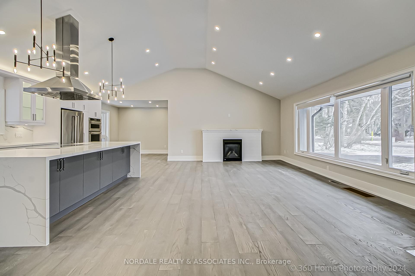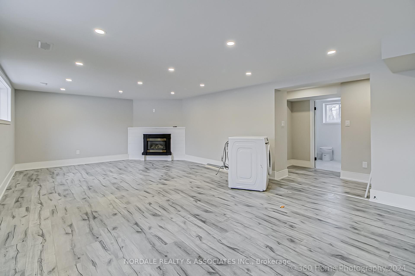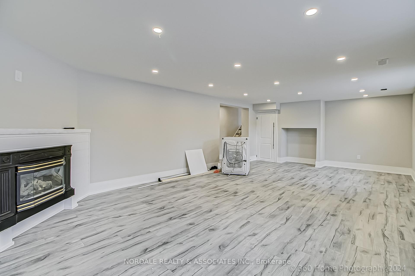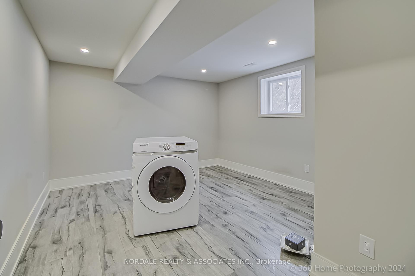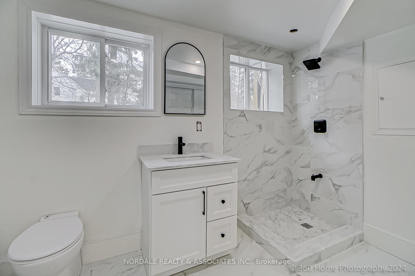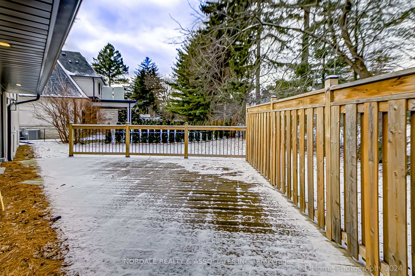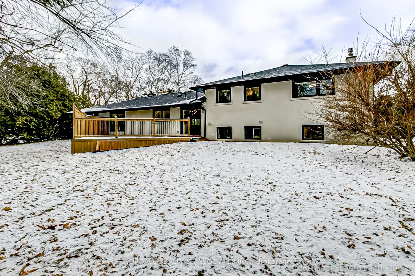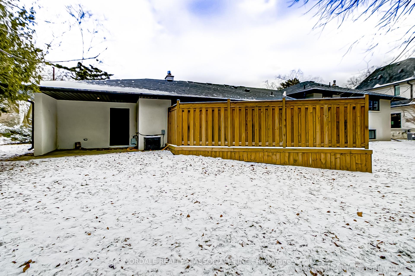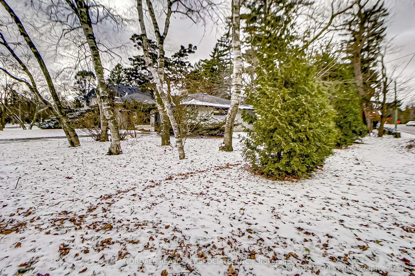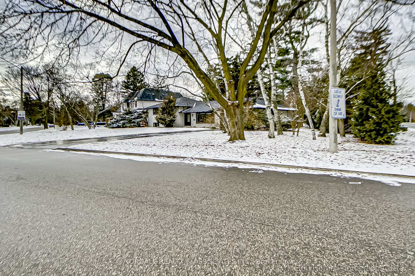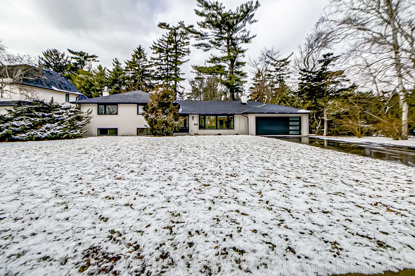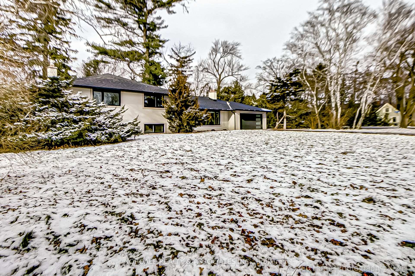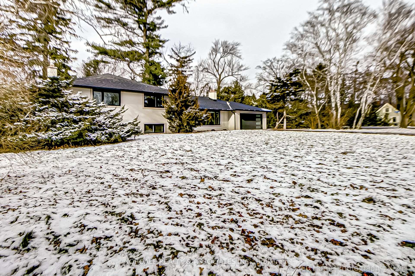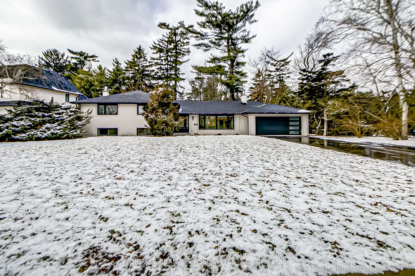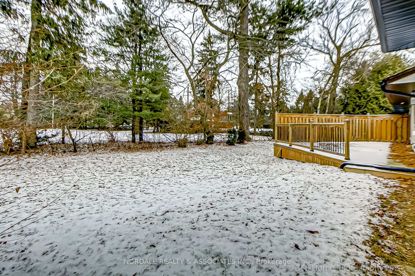$1,900,000
Available - For Sale
Listing ID: W12038601
567 Shenandoah Driv , Mississauga, L5H 1V8, Peel
| Client RemarksNestled in the Prestigious Lorne Park in the Tranquil Mississauga Gardens this House will Take Your Breath Away, Very Bright and full of Natural Light House Boasts Large Windows and High Ceilings, Bright Luxury Dining Room, Spacious Living Room with Fireplace, Beautiful Breakfast Area Combined with Kitchen and Having Direct Access to the Elevated Deck Perfect for an Afternoon Tea, BBQ, Social Gatherings with Friends or Family Members or Just Simply Enjoy Beautiful Weather; Upstairs there are 3 Spacious Bedrooms; Finished Basement Boasts Recreational Area as well as Another Bedroom with Extra Bathroom and Laundry, just minutes away form Port Credit with its Prestigious Marina, Parks, Numerous High-End Restaurants and Shopping; Approx. 3500 Sq. Ft. of Total Living Space; You Would Want to Call this Place Home! **EXTRAS** All Appliances, Light Fixtures, Window Coverings |
| Price | $1,900,000 |
| Taxes: | $11227.00 |
| Occupancy by: | Vacant |
| Address: | 567 Shenandoah Driv , Mississauga, L5H 1V8, Peel |
| Directions/Cross Streets: | Mississauga Rd / QEW |
| Rooms: | 6 |
| Rooms +: | 2 |
| Bedrooms: | 3 |
| Bedrooms +: | 1 |
| Family Room: | F |
| Basement: | Finished |
| Level/Floor | Room | Length(ft) | Width(ft) | Descriptions | |
| Room 1 | Main | Dining Ro | 10.63 | 9.38 | Combined w/Living, Hardwood Floor, Large Window |
| Room 2 | Main | Living Ro | 25.42 | 16.07 | Combined w/Dining, Hardwood Floor, Fireplace |
| Room 3 | Main | Kitchen | 22.83 | 9.05 | Combined w/Dining, Hardwood Floor, W/O To Deck |
| Room 4 | Second | Primary B | 15.09 | 12.2 | 3 Pc Ensuite, Hardwood Floor, Closet |
| Room 5 | Second | Bedroom 2 | 12.99 | 11.61 | Window, Hardwood Floor, Closet |
| Room 6 | Second | Bedroom 3 | 10.73 | 11.61 | Window, Hardwood Floor, Closet |
| Room 7 | Basement | Recreatio | 25.91 | 14.4 | Window, Hardwood Floor, Fireplace |
| Room 8 | Basement | Bedroom | 13.91 | 11.81 | Window, Hardwood Floor, Pot Lights |
| Washroom Type | No. of Pieces | Level |
| Washroom Type 1 | 4 | Second |
| Washroom Type 2 | 3 | Second |
| Washroom Type 3 | 4 | Basement |
| Washroom Type 4 | 0 | |
| Washroom Type 5 | 0 |
| Total Area: | 0.00 |
| Property Type: | Detached |
| Style: | Sidesplit 3 |
| Exterior: | Brick |
| Garage Type: | Built-In |
| (Parking/)Drive: | Private |
| Drive Parking Spaces: | 8 |
| Park #1 | |
| Parking Type: | Private |
| Park #2 | |
| Parking Type: | Private |
| Pool: | None |
| Property Features: | Lake/Pond, Marina |
| CAC Included: | N |
| Water Included: | N |
| Cabel TV Included: | N |
| Common Elements Included: | N |
| Heat Included: | N |
| Parking Included: | N |
| Condo Tax Included: | N |
| Building Insurance Included: | N |
| Fireplace/Stove: | Y |
| Heat Type: | Forced Air |
| Central Air Conditioning: | Central Air |
| Central Vac: | N |
| Laundry Level: | Syste |
| Ensuite Laundry: | F |
| Sewers: | Sewer |
$
%
Years
This calculator is for demonstration purposes only. Always consult a professional
financial advisor before making personal financial decisions.
| Although the information displayed is believed to be accurate, no warranties or representations are made of any kind. |
| NORDALE REALTY & ASSOCIATES INC. |
|
|

Sanjiv Puri
Broker
Dir:
647-295-5501
Bus:
905-268-1000
Fax:
905-277-0020
| Virtual Tour | Book Showing | Email a Friend |
Jump To:
At a Glance:
| Type: | Freehold - Detached |
| Area: | Peel |
| Municipality: | Mississauga |
| Neighbourhood: | Lorne Park |
| Style: | Sidesplit 3 |
| Tax: | $11,227 |
| Beds: | 3+1 |
| Baths: | 3 |
| Fireplace: | Y |
| Pool: | None |
Locatin Map:
Payment Calculator:

