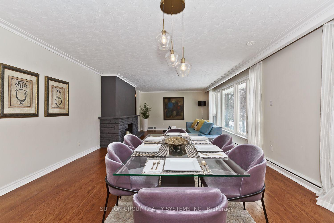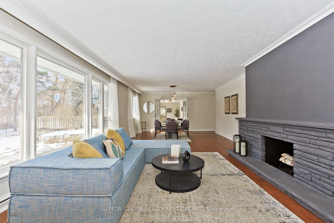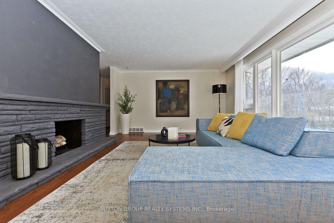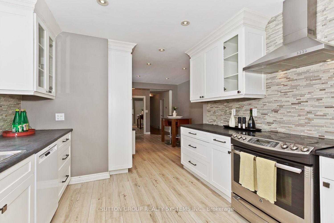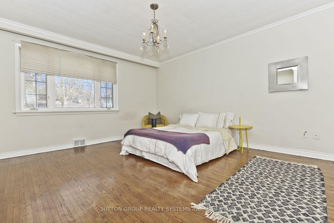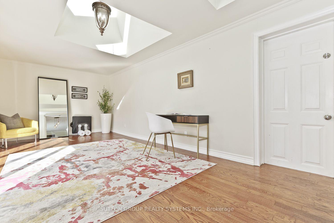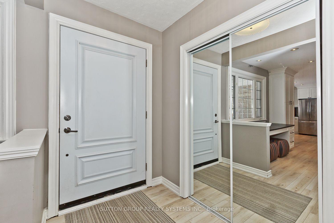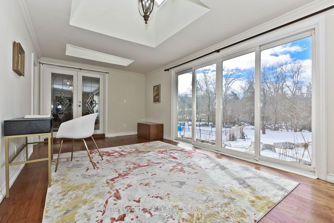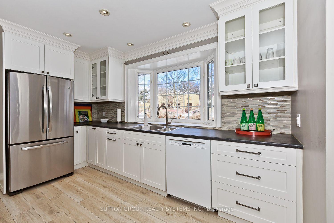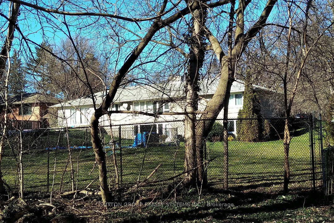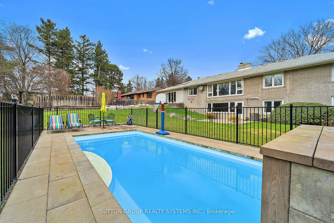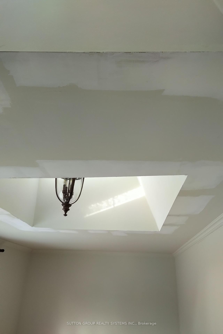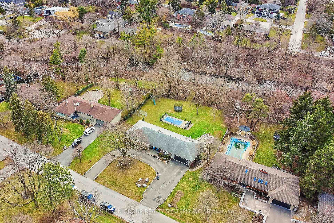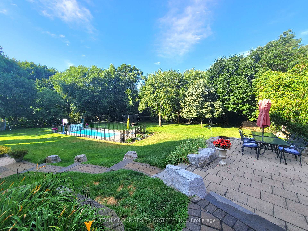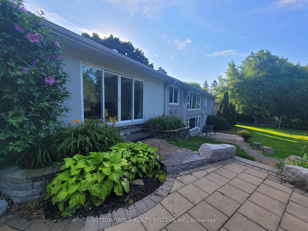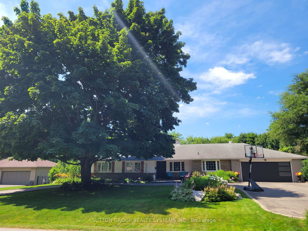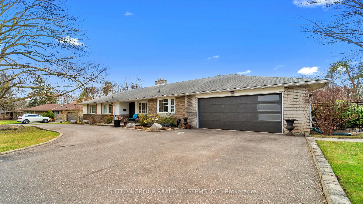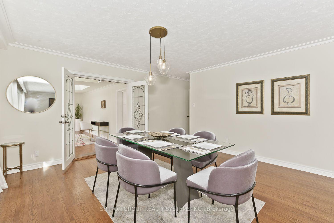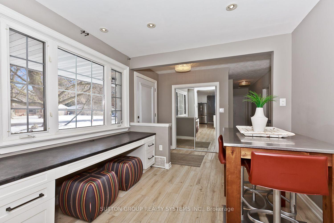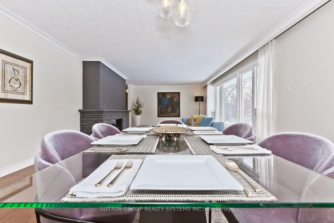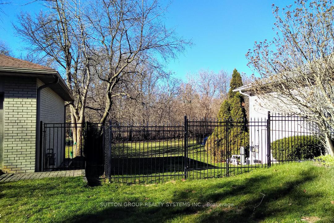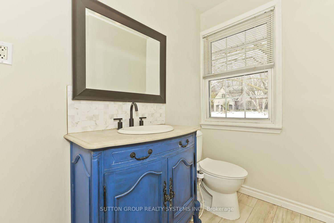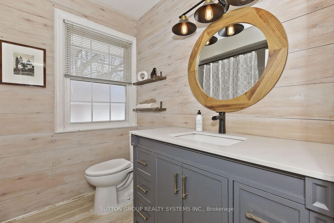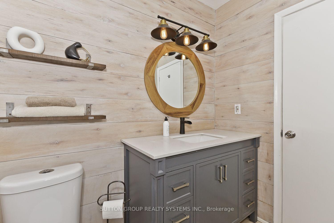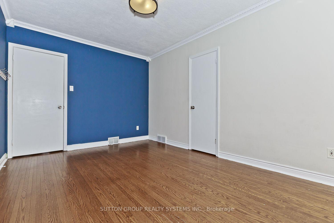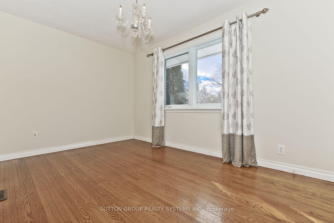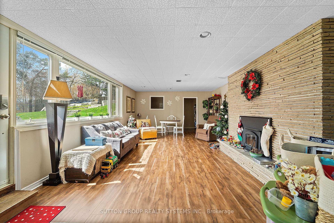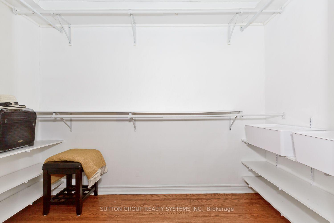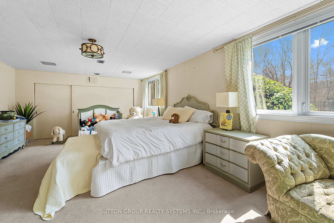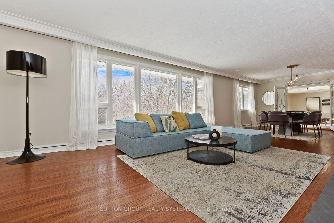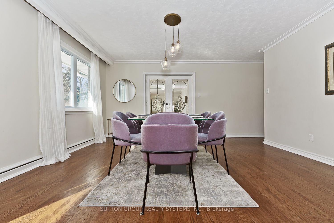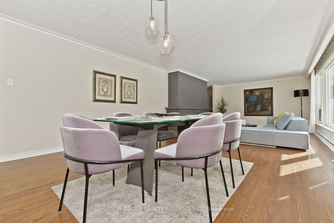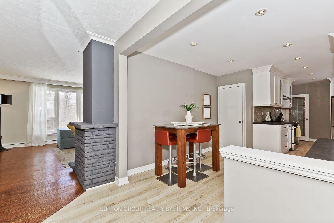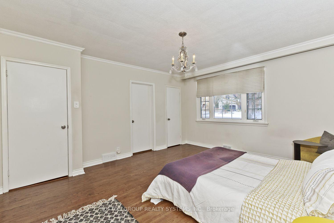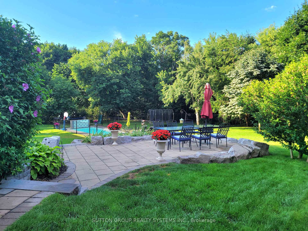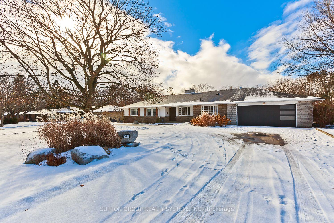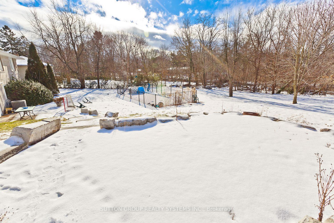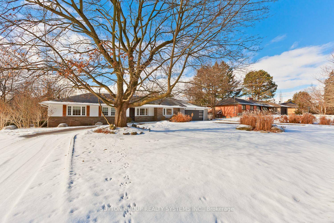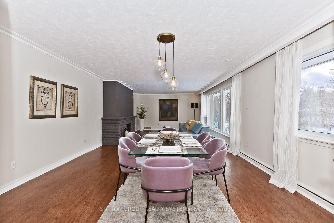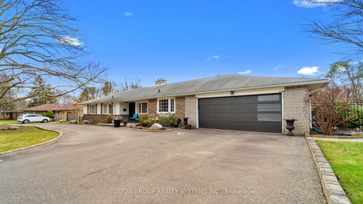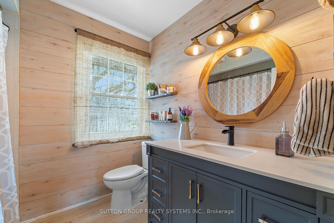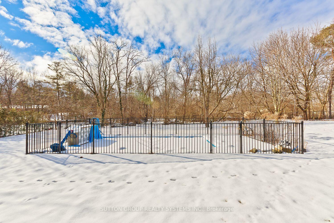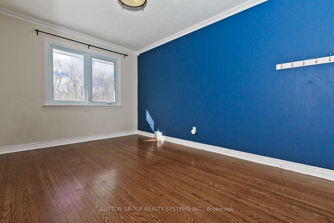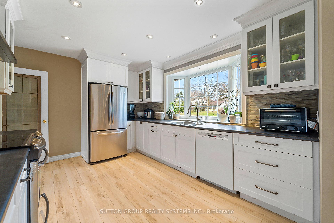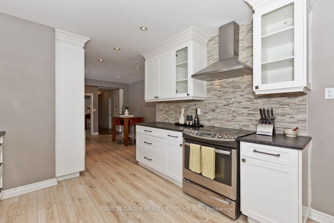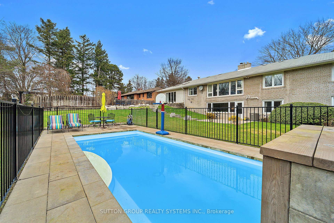$1,999,999
Available - For Sale
Listing ID: W12037152
1606 Crediton Park East , Mississauga, L5G 3X3, Peel
| Sought after East Mineola,! Cul-de-sac,second largest lot on the street, Boasting just under 4000sf(living space)this raised bungalow allows you to live in while planning to remodel your dream home OR possibly add-on, the options are endless! fabulous south west exposure ravine lot, includes a lower level self-contained suite ,a unique opportunity to redesign this spacious w/separate walk-out, main and lower level have loads of windows ,Circular driveway(12Cars) just a few of the many features you can add to your vision, upper & lower level walkouts,2 fireplaces, oversized renovated kitchen, living/ dining @ den(sunroom) all overlook pool & ravine, lower level(above grade)incl. spacious family room & fireplace, 3 additional bedrooms- enjoy the tranquil south-west exposure allowing your family endless hours of enjoyment in your separately fenced salt water pool @ remote control waterfall! Your backyard retreat feels like Muskoka!! Ideal setup for a growing family & nanny suite, top schools/Cawthra School of the Arts, Port Credit STEM, Mentor College, Trillium Hospital all within minutes. Commute to the City/Pearson airport is quick(15-20min) Port Credit's great eateries,festivals ,rowing club, waterfront walking & running trails/parks.... great family community! |
| Price | $1,999,999 |
| Taxes: | $15335.71 |
| Occupancy by: | Owner+T |
| Address: | 1606 Crediton Park East , Mississauga, L5G 3X3, Peel |
| Directions/Cross Streets: | QEW/HURONTARIO |
| Rooms: | 7 |
| Bedrooms: | 3 |
| Bedrooms +: | 3 |
| Family Room: | T |
| Basement: | Finished wit |
| Level/Floor | Room | Length(ft) | Width(ft) | Descriptions | |
| Room 1 | Ground | Living Ro | 32.64 | 14.6 | Fireplace, Hardwood Floor, Combined w/Dining |
| Room 2 | Ground | Dining Ro | 32.64 | 14.6 | Hardwood Floor, Open Concept, Overlooks Backyard |
| Room 3 | Ground | Den | 21.16 | 11.32 | Walk-Out, Hardwood Floor, Skylight |
| Room 4 | Ground | Kitchen | 13.61 | 10.59 | Renovated, Family Size Kitchen, Stainless Steel Appl |
| Room 5 | Ground | Breakfast | |||
| Room 6 | Ground | Primary B | 15.25 | 13.28 | Hardwood Floor, 3 Pc Ensuite, Walk-In Closet(s) |
| Room 7 | Ground | Bedroom 2 | 13.28 | 8.86 | Hardwood Floor, Overlooks Backyard |
| Room 8 | Ground | Bedroom 3 | 13.94 | 9.84 | Hardwood Floor, Overlooks Ravine |
| Room 9 | Lower | Bedroom 4 | 24.76 | 14.92 | Above Grade Window, Broadloom, Overlooks Garden |
| Room 10 | Lower | Bedroom 5 | 13.78 | 13.45 | Broadloom |
| Room 11 | Lower | Family Ro | 25.75 | 14.6 | Fireplace, Walk-Out, Picture Window |
| Room 12 | Lower | Kitchen | 14.43 | 5.08 |
| Washroom Type | No. of Pieces | Level |
| Washroom Type 1 | 4 | Ground |
| Washroom Type 2 | 3 | Ground |
| Washroom Type 3 | 3 | Basement |
| Washroom Type 4 | 0 | |
| Washroom Type 5 | 0 |
| Total Area: | 0.00 |
| Property Type: | Detached |
| Style: | Bungalow-Raised |
| Exterior: | Brick, Wood |
| Garage Type: | Attached |
| (Parking/)Drive: | Circular D |
| Drive Parking Spaces: | 6 |
| Park #1 | |
| Parking Type: | Circular D |
| Park #2 | |
| Parking Type: | Circular D |
| Pool: | Inground |
| Approximatly Square Footage: | 1500-2000 |
| CAC Included: | N |
| Water Included: | N |
| Cabel TV Included: | N |
| Common Elements Included: | N |
| Heat Included: | N |
| Parking Included: | N |
| Condo Tax Included: | N |
| Building Insurance Included: | N |
| Fireplace/Stove: | Y |
| Heat Type: | Forced Air |
| Central Air Conditioning: | Central Air |
| Central Vac: | N |
| Laundry Level: | Syste |
| Ensuite Laundry: | F |
| Sewers: | Sewer |
$
%
Years
This calculator is for demonstration purposes only. Always consult a professional
financial advisor before making personal financial decisions.
| Although the information displayed is believed to be accurate, no warranties or representations are made of any kind. |
| SUTTON GROUP REALTY SYSTEMS INC. |
|
|

Sanjiv Puri
Broker
Dir:
647-295-5501
Bus:
905-268-1000
Fax:
905-277-0020
| Virtual Tour | Book Showing | Email a Friend |
Jump To:
At a Glance:
| Type: | Freehold - Detached |
| Area: | Peel |
| Municipality: | Mississauga |
| Neighbourhood: | Mineola |
| Style: | Bungalow-Raised |
| Tax: | $15,335.71 |
| Beds: | 3+3 |
| Baths: | 3 |
| Fireplace: | Y |
| Pool: | Inground |
Locatin Map:
Payment Calculator:

