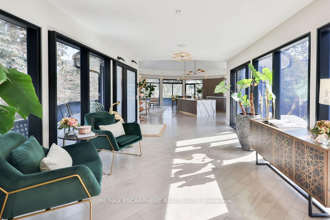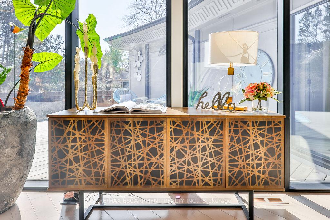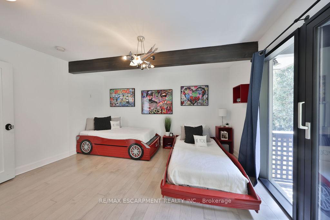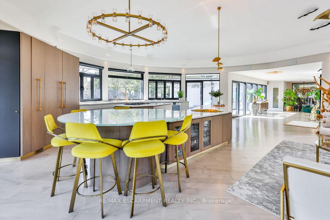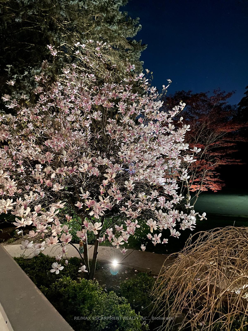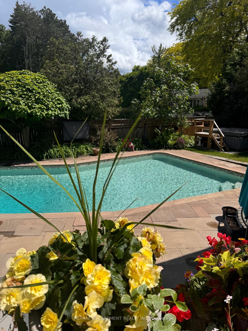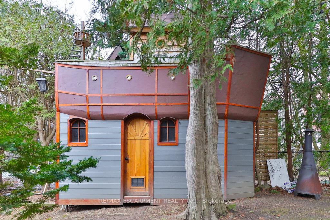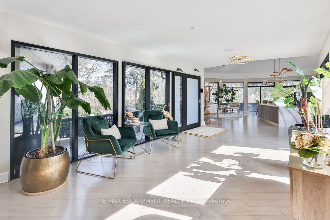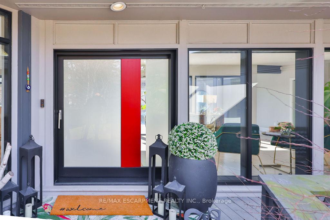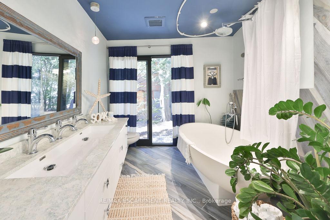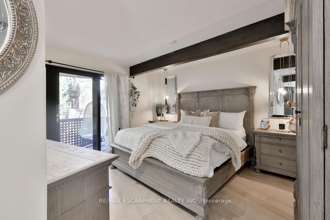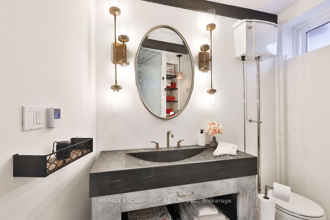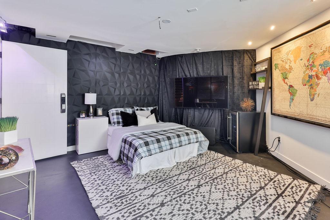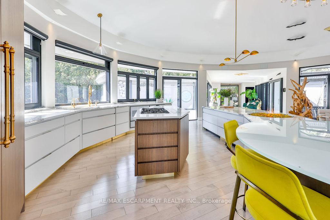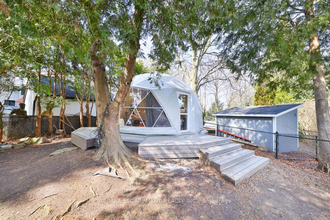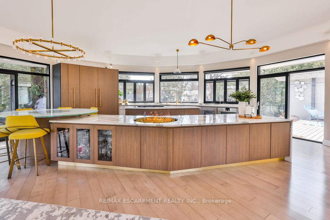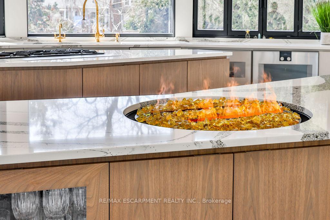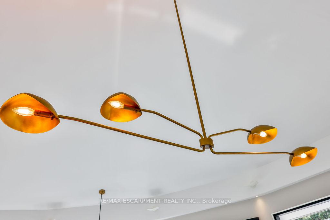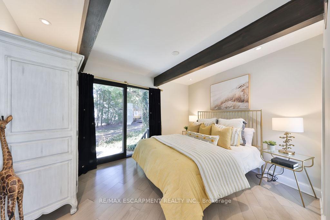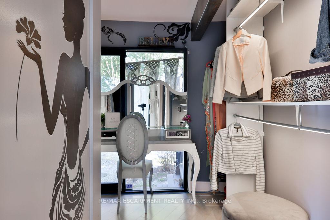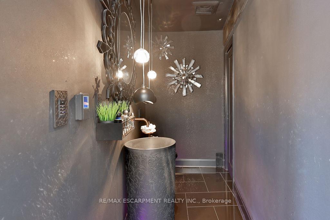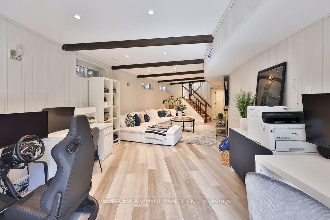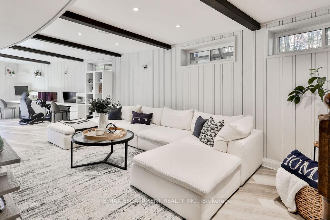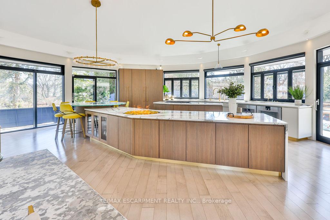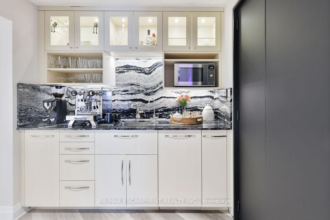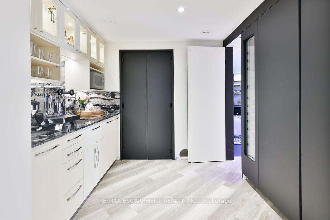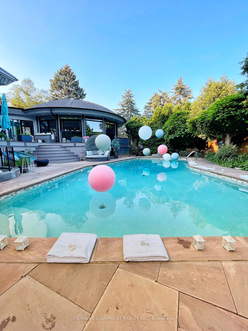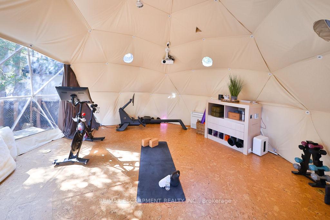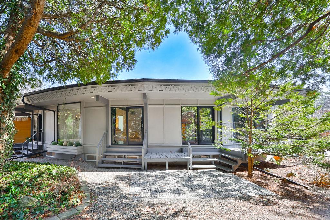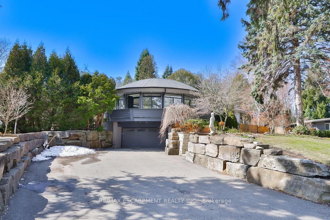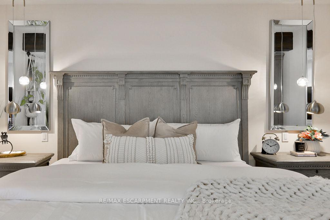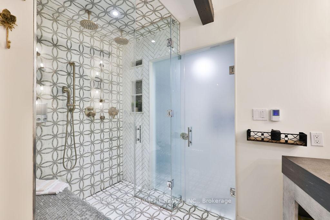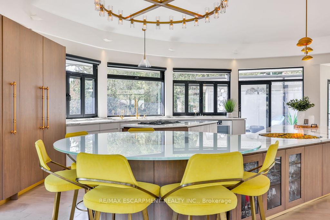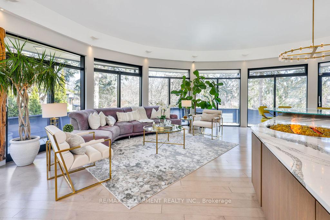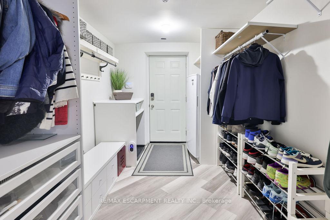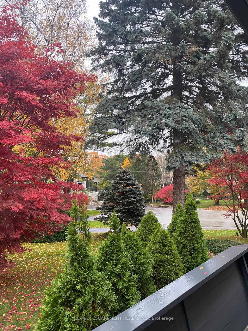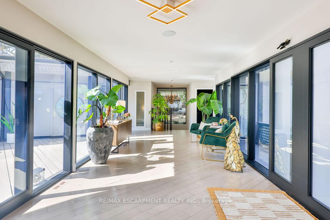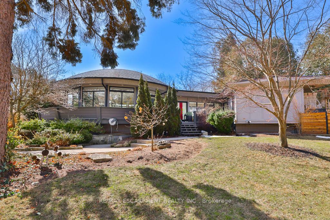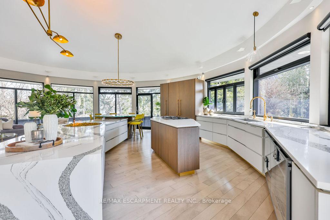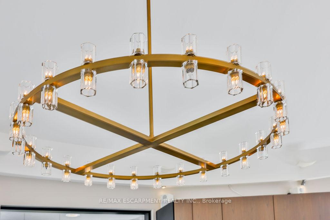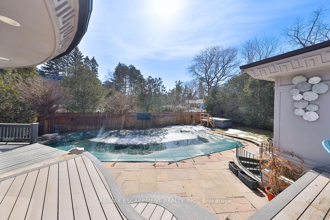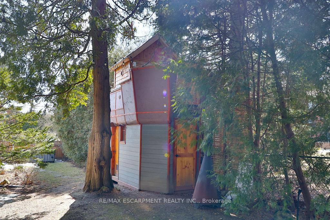$3,690,000
Available - For Sale
Listing ID: W12031560
1352 Nocturne Cour , Mississauga, L5H 2L8, Peel
| Welcome to an architectural masterpiece in the heart of Lorne Park, where modern luxury, innovative design, and seamless indoor-outdoor living come together on a sprawling 91.25 x 158.13 lot. This one-of-a-kind residence is a testament to exceptional craftsmanship and forward-thinking design, offering a rare blend of sophistication, comfort, and functionality in one of Mississauga's most sought-after neighbourhoods.From the moment you arrive, the home captivates with its striking contemporary facade, featuring sleek lines, oversized Bauhaus sliding doors, and premium finishes that harmonize with the lush surroundings. Inside, an expansive open-concept layout maximizes natural light and flow, creating an effortless balance between grand entertaining and private retreats. Every space is thoughtfully designed, from the state-of-the-art gourmet kitchen with a bespoke six-seat island and integrated fireplace to the exquisite primary suite with a private terrace, ensuring that luxury is woven into every detail.Step outside to a private backyard sanctuary, where a saltwater pool, hot tub, and composite deck set the stage for relaxation and entertainment. Enveloped by mature trees and ambient up-lighting, the space is further enhanced by a custom-built ship-inspired tree-house, offering both storage and a charming play area. The Outdoor Dome Gym, a fully heated and air-conditioned retreat with cork flooring, floor-to-ceiling windows, and a built-in projector, adds a level of exclusivity rarely found in residential properties. LUXURY CERTIFIED |
| Price | $3,690,000 |
| Taxes: | $14227.00 |
| Assessment Year: | 2025 |
| Occupancy: | Owner |
| Address: | 1352 Nocturne Cour , Mississauga, L5H 2L8, Peel |
| Directions/Cross Streets: | Indian Road & Mississauga Road |
| Rooms: | 15 |
| Bedrooms: | 3 |
| Bedrooms +: | 1 |
| Family Room: | T |
| Basement: | Finished, Walk-Up |
| Level/Floor | Room | Length(ft) | Width(ft) | Descriptions | |
| Room 1 | Main | Kitchen | 14.99 | 14.5 | Hardwood Floor, Centre Island, B/I Appliances |
| Room 2 | Main | Family Ro | 14.99 | 14.5 | Hardwood Floor, Combined w/Kitchen, Large Window |
| Room 3 | Main | Living Ro | 11.32 | 20.96 | Hardwood Floor, Sliding Doors, Built-in Speakers |
| Room 4 | Main | Primary B | 18.66 | 15.91 | Hardwood Floor, Sliding Doors, Walk-In Closet(s) |
| Room 5 | Main | Bathroom | 4.66 | 9.51 | Porcelain Floor, 2 Pc Bath, Pedestal Sink |
| Room 6 | Main | Bedroom 2 | 13.78 | 10.3 | Hardwood Floor, Beamed Ceilings, Sliding Doors |
| Room 7 | Main | Bedroom 3 | 14.69 | 15.91 | Hardwood Floor, Beamed Ceilings, Sliding Doors |
| Room 8 | Lower | Recreatio | 21.91 | 31.82 | Vinyl Floor, Pot Lights, Walk-Up |
| Room 9 | Lower | Kitchen | 10.23 | 7.18 | Quartz Counter, Custom Backsplash, Vinyl Floor |
| Room 10 | Lower | Mud Room | 7.54 | 11.68 | Vinyl Floor, B/I Closet, Access To Garage |
| Room 11 | Lower | Bedroom 4 | 21.78 | 16.27 | Concrete Floor, Walk-In Closet(s), Window |
| Room 12 | Lower | Bathroom | 11.22 | 7.64 | Marble Floor, 4 Pc Bath, Built-in Speakers |
| Washroom Type | No. of Pieces | Level |
| Washroom Type 1 | 2 | Main |
| Washroom Type 2 | 6 | Main |
| Washroom Type 3 | 4 | Lower |
| Washroom Type 4 | 0 | |
| Washroom Type 5 | 0 | |
| Washroom Type 6 | 2 | Main |
| Washroom Type 7 | 6 | Main |
| Washroom Type 8 | 4 | Lower |
| Washroom Type 9 | 0 | |
| Washroom Type 10 | 0 | |
| Washroom Type 11 | 2 | Main |
| Washroom Type 12 | 6 | Main |
| Washroom Type 13 | 4 | Lower |
| Washroom Type 14 | 0 | |
| Washroom Type 15 | 0 |
| Total Area: | 0.00 |
| Property Type: | Detached |
| Style: | Bungalow-Raised |
| Exterior: | Wood |
| Garage Type: | Attached |
| (Parking/)Drive: | Private Do |
| Drive Parking Spaces: | 8 |
| Park #1 | |
| Parking Type: | Private Do |
| Park #2 | |
| Parking Type: | Private Do |
| Park #3 | |
| Parking Type: | Inside Ent |
| Pool: | Inground |
| Approximatly Square Footage: | 2000-2500 |
| Property Features: | School, Cul de Sac/Dead En |
| CAC Included: | N |
| Water Included: | N |
| Cabel TV Included: | N |
| Common Elements Included: | N |
| Heat Included: | N |
| Parking Included: | N |
| Condo Tax Included: | N |
| Building Insurance Included: | N |
| Fireplace/Stove: | Y |
| Heat Type: | Forced Air |
| Central Air Conditioning: | Central Air |
| Central Vac: | N |
| Laundry Level: | Syste |
| Ensuite Laundry: | F |
| Elevator Lift: | False |
| Sewers: | Sewer |
$
%
Years
This calculator is for demonstration purposes only. Always consult a professional
financial advisor before making personal financial decisions.
| Although the information displayed is believed to be accurate, no warranties or representations are made of any kind. |
| RE/MAX ESCARPMENT REALTY INC. |
|
|

Sanjiv Puri
Broker
Dir:
647-295-5501
Bus:
905-268-1000
Fax:
905-277-0020
| Virtual Tour | Book Showing | Email a Friend |
Jump To:
At a Glance:
| Type: | Freehold - Detached |
| Area: | Peel |
| Municipality: | Mississauga |
| Neighbourhood: | Lorne Park |
| Style: | Bungalow-Raised |
| Tax: | $14,227 |
| Beds: | 3+1 |
| Baths: | 3 |
| Fireplace: | Y |
| Pool: | Inground |
Locatin Map:
Payment Calculator:

