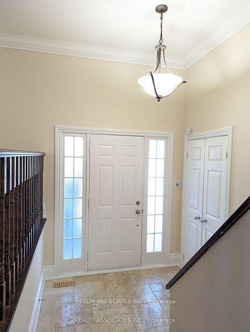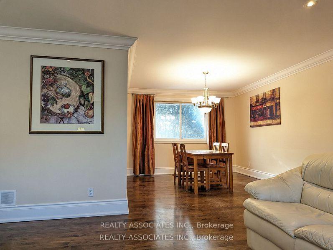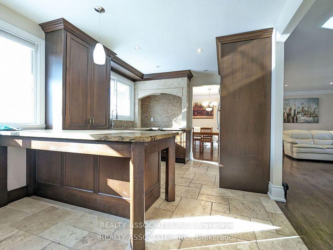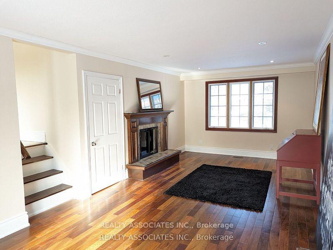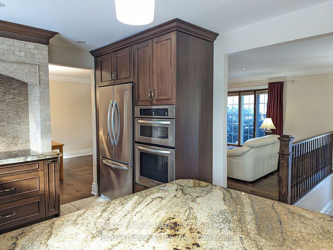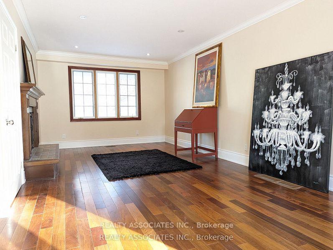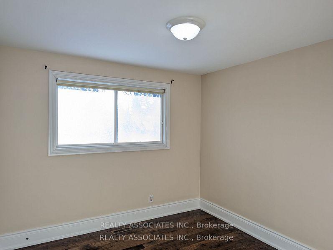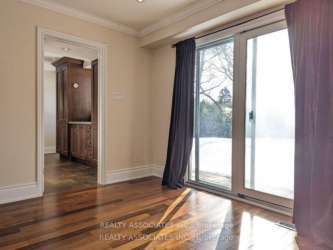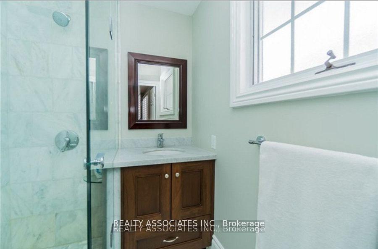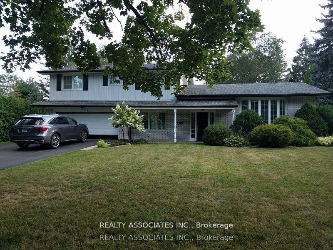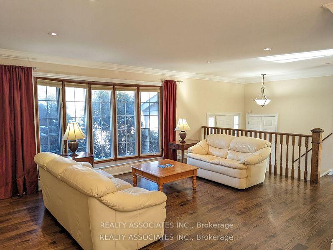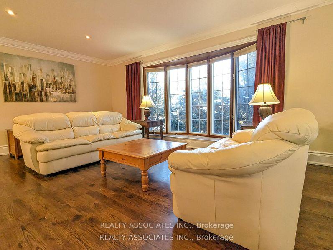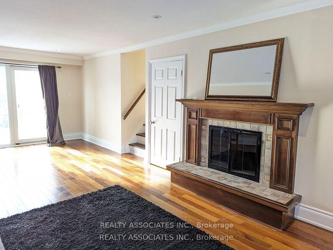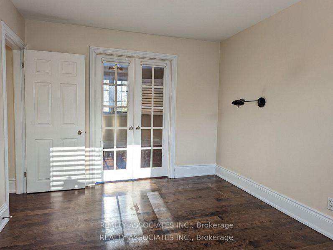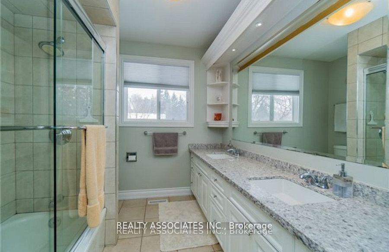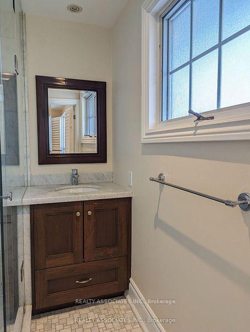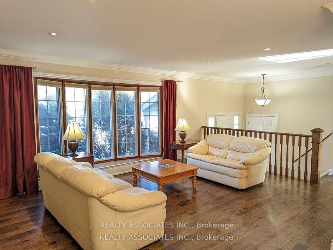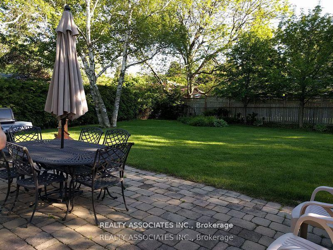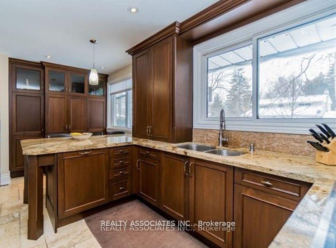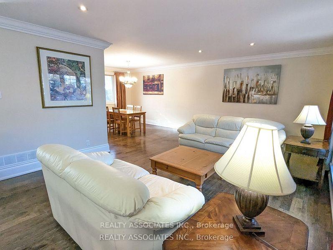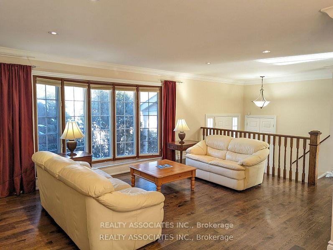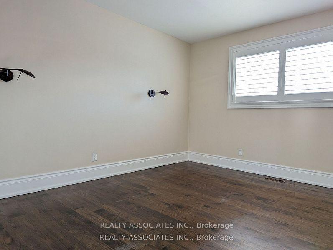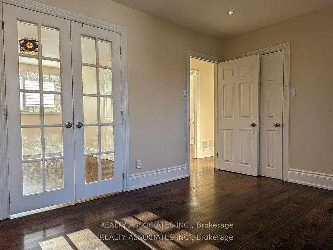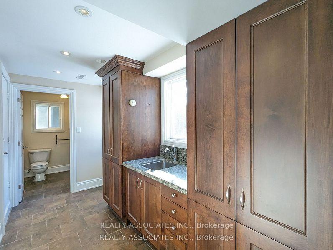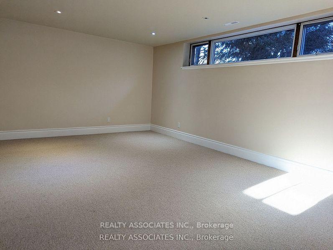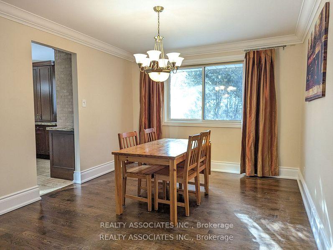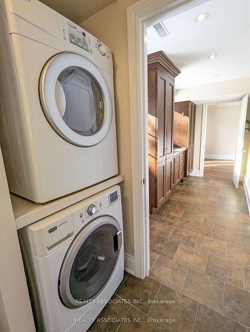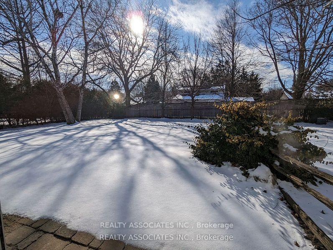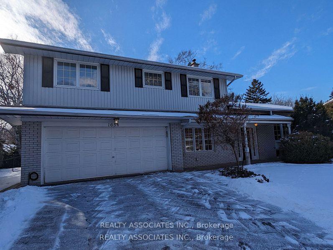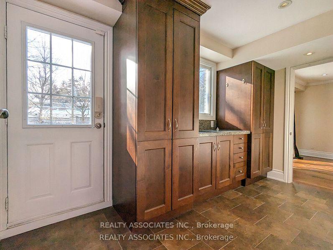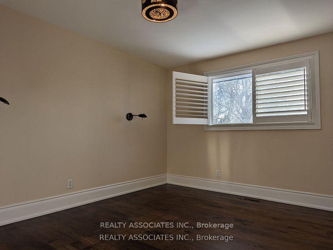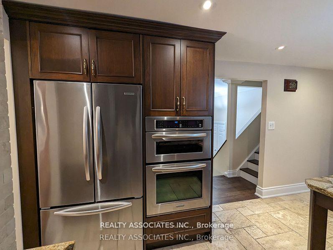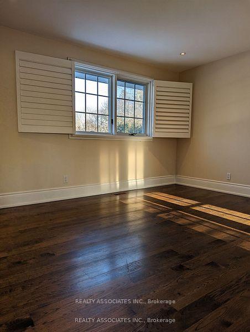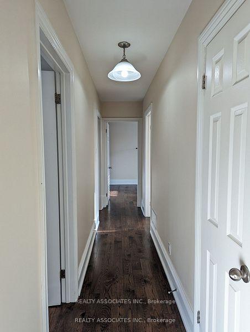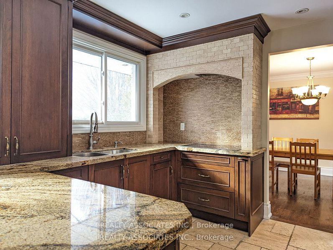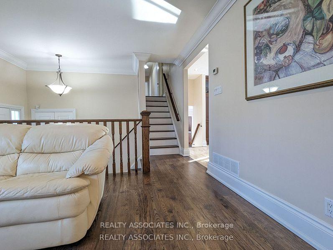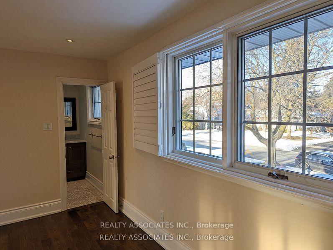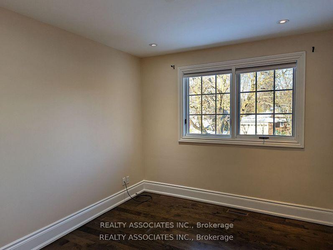$1,949,000
Available - For Sale
Listing ID: W12032217
1654 Stonehaven Driv , Mississauga, L5J 1E7, Peel
| Beautiful home Nestled in the prestigious Rattray Marsh Neighbourhood . This Side-Split Home Features a lot upgrade : Pot-Lighting, Crown Moulding, Hardwood Floors, Gourmet Kitchen With High End S/S Appl, Custom Backsplash, Granite Countertops, Formal Dinning Area, Master Bdrm With 3 Pc Ensuite & French Doors. A Formal Living Rm & Cozy Separate Family Rm W/Gas Fireplace & Patio Door W/O To Backyard. lower level features Large Rec Room W/ Pot Lights. Sep Ent From Garage to the Mud Room With Sink B/I Shelving & Sep Ent To Backyard , Steps Away From Rattray Marsh, Waterfront Trails & Bike Paths. Close to Clarkson Go, Highways and shops of the village of Clarkson. Fresh painted, ready to moving in. **EXTRAS** 2 Car Garage.Fridge, Stove, D/W, W & D, All Window Coverings. All Electric Light Fixtures, Remotes, A/C, Gas Furnace.Fresh painted. |
| Price | $1,949,000 |
| Taxes: | $10403.67 |
| Occupancy by: | Owner |
| Address: | 1654 Stonehaven Driv , Mississauga, L5J 1E7, Peel |
| Directions/Cross Streets: | Meadow Wood Rd/ Lakeshore Rd W |
| Rooms: | 8 |
| Rooms +: | 1 |
| Bedrooms: | 4 |
| Bedrooms +: | 0 |
| Family Room: | T |
| Basement: | Finished |
| Level/Floor | Room | Length(ft) | Width(ft) | Descriptions | |
| Room 1 | Main | Living Ro | 19.48 | 13.19 | Hardwood Floor, Pot Lights, Crown Moulding |
| Room 2 | Main | Dining Ro | 10.69 | 10.1 | Hardwood Floor, Overlooks Backyard, Crown Moulding |
| Room 3 | Main | Kitchen | 17.29 | 10.3 | Limestone Flooring, Stainless Steel Appl, Eat-in Kitchen |
| Room 4 | Second | Primary B | 13.48 | 11.09 | Hardwood Floor, California Shutters, 3 Pc Ensuite |
| Room 5 | Second | Bedroom 2 | 9.12 | 14.3 | Hardwood Floor, California Shutters, Closet |
| Room 6 | Second | Bedroom 3 | 10.89 | 10 | Hardwood Floor, Overlooks Backyard, Closet |
| Room 7 | Second | Bedroom 4 | 10.99 | 9.41 | Hardwood Floor, Overlooks Frontyard, Closet |
| Room 8 | In Between | Family Ro | 23.09 | 10.99 | Hardwood Floor, Fireplace, W/O To Patio |
| Room 9 | Basement | Recreatio | 22.11 | 17.09 | Broadloom, Pot Lights, Above Grade Window |
| Washroom Type | No. of Pieces | Level |
| Washroom Type 1 | 5 | |
| Washroom Type 2 | 3 | |
| Washroom Type 3 | 2 | |
| Washroom Type 4 | 0 | |
| Washroom Type 5 | 0 | |
| Washroom Type 6 | 5 | |
| Washroom Type 7 | 3 | |
| Washroom Type 8 | 2 | |
| Washroom Type 9 | 0 | |
| Washroom Type 10 | 0 | |
| Washroom Type 11 | 5 | |
| Washroom Type 12 | 3 | |
| Washroom Type 13 | 2 | |
| Washroom Type 14 | 0 | |
| Washroom Type 15 | 0 |
| Total Area: | 0.00 |
| Property Type: | Detached |
| Style: | Sidesplit 4 |
| Exterior: | Aluminum Siding, Brick |
| Garage Type: | Attached |
| (Parking/)Drive: | Private |
| Drive Parking Spaces: | 6 |
| Park #1 | |
| Parking Type: | Private |
| Park #2 | |
| Parking Type: | Private |
| Pool: | None |
| Other Structures: | Garden Shed |
| Property Features: | Lake/Pond, Park |
| CAC Included: | N |
| Water Included: | N |
| Cabel TV Included: | N |
| Common Elements Included: | N |
| Heat Included: | N |
| Parking Included: | N |
| Condo Tax Included: | N |
| Building Insurance Included: | N |
| Fireplace/Stove: | Y |
| Heat Type: | Forced Air |
| Central Air Conditioning: | Central Air |
| Central Vac: | N |
| Laundry Level: | Syste |
| Ensuite Laundry: | F |
| Elevator Lift: | False |
| Sewers: | Sewer |
| Utilities-Cable: | A |
| Utilities-Hydro: | Y |
$
%
Years
This calculator is for demonstration purposes only. Always consult a professional
financial advisor before making personal financial decisions.
| Although the information displayed is believed to be accurate, no warranties or representations are made of any kind. |
| REALTY ASSOCIATES INC. |
|
|

Sanjiv Puri
Broker
Dir:
647-295-5501
Bus:
905-268-1000
Fax:
905-277-0020
| Book Showing | Email a Friend |
Jump To:
At a Glance:
| Type: | Freehold - Detached |
| Area: | Peel |
| Municipality: | Mississauga |
| Neighbourhood: | Clarkson |
| Style: | Sidesplit 4 |
| Tax: | $10,403.67 |
| Beds: | 4 |
| Baths: | 3 |
| Fireplace: | Y |
| Pool: | None |
Locatin Map:
Payment Calculator:

