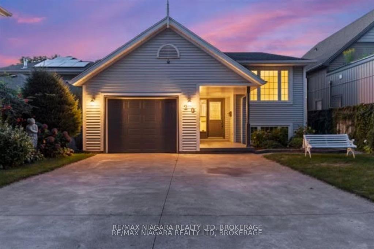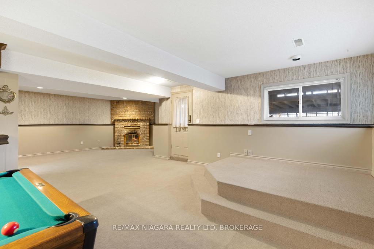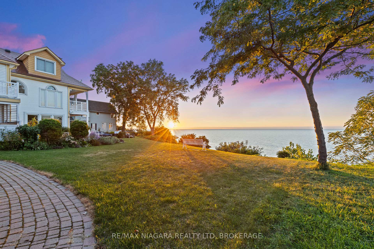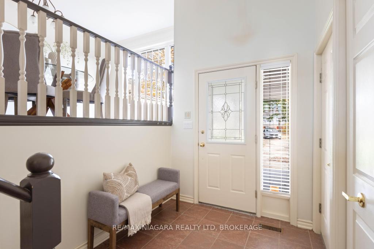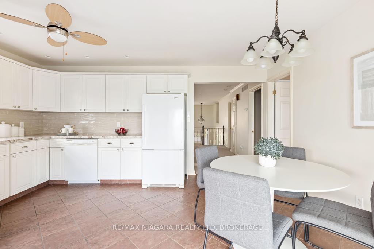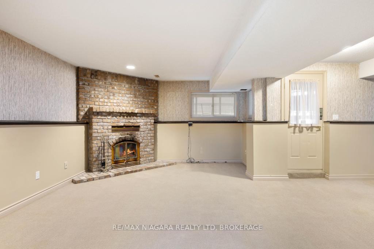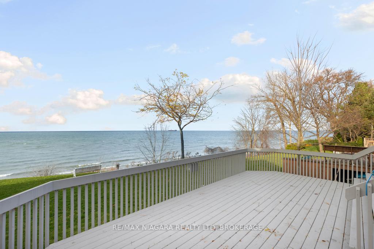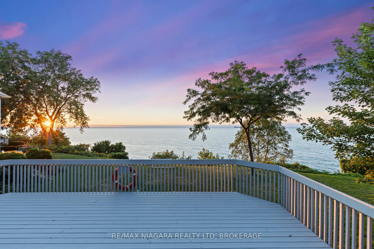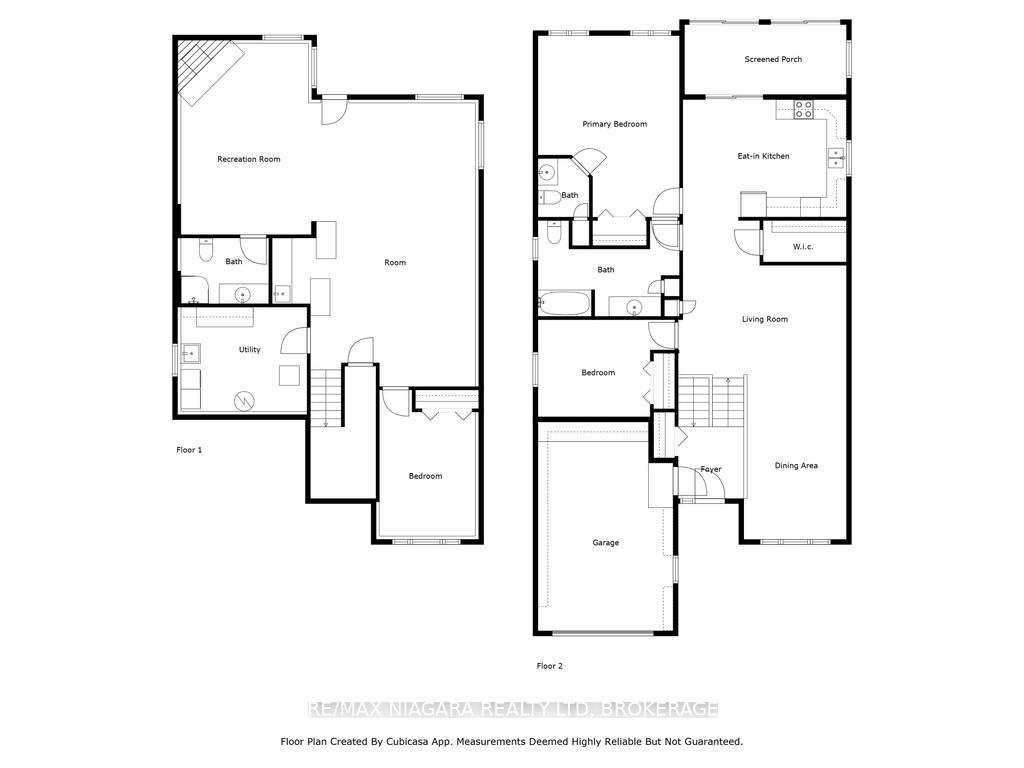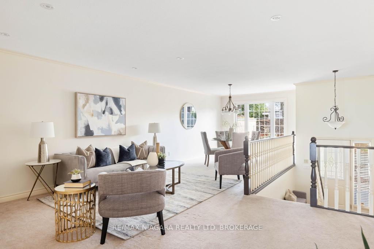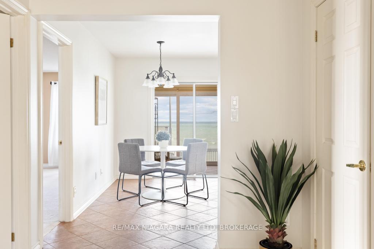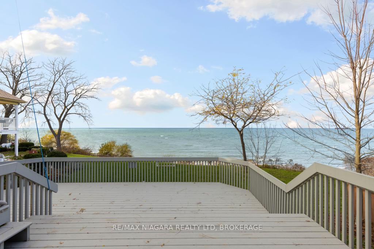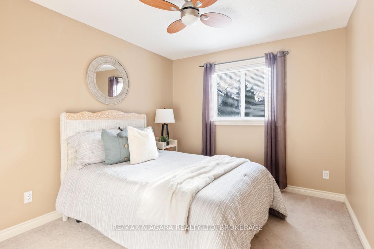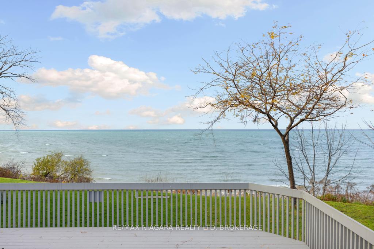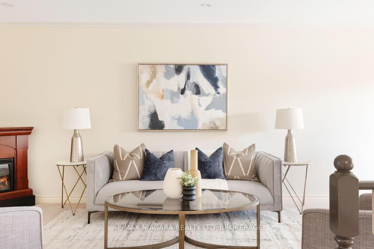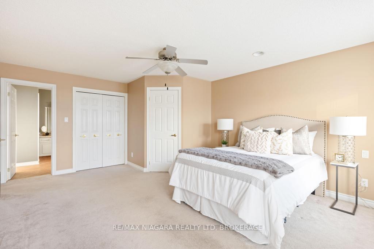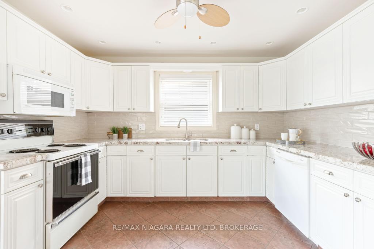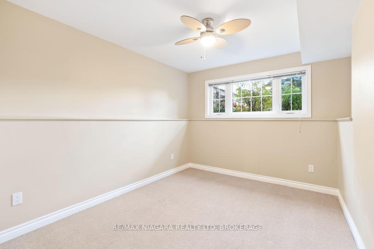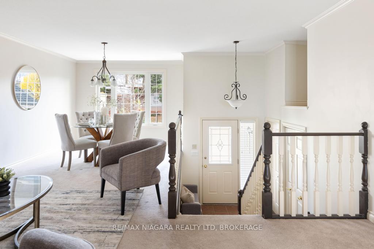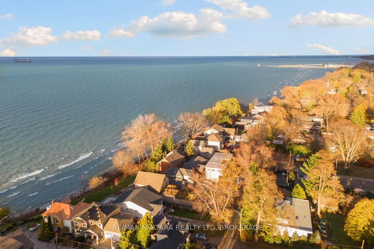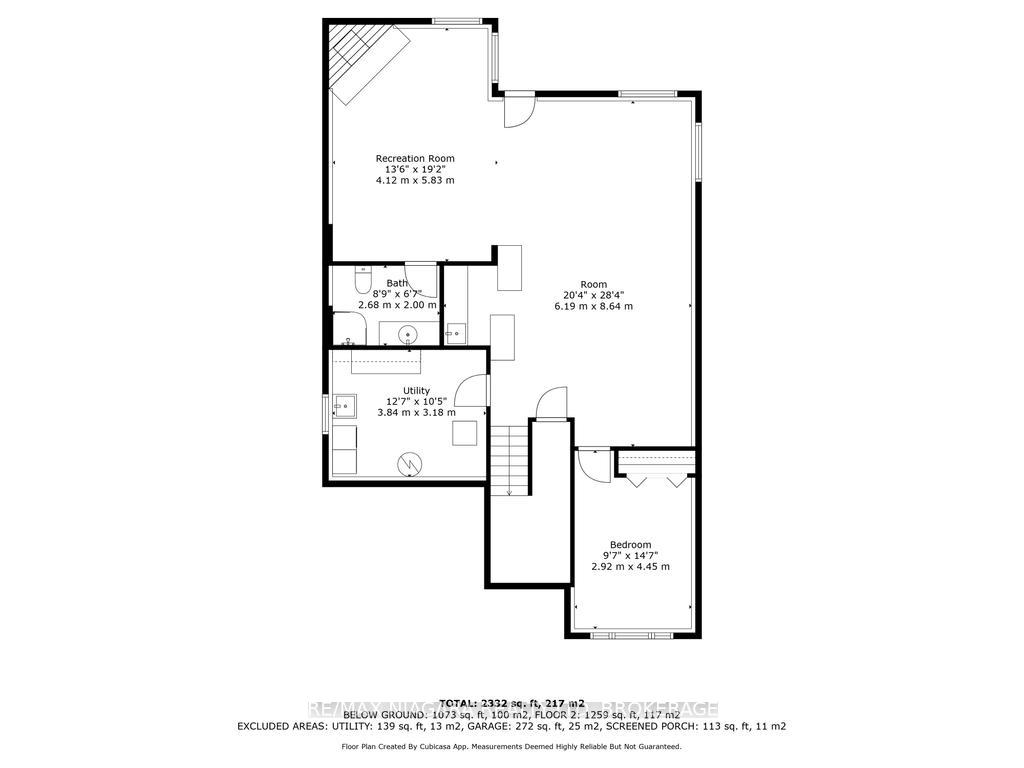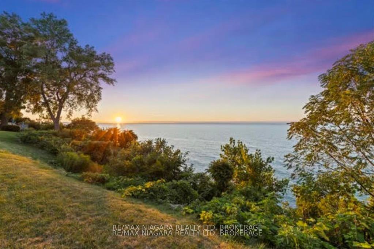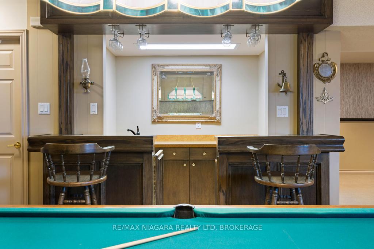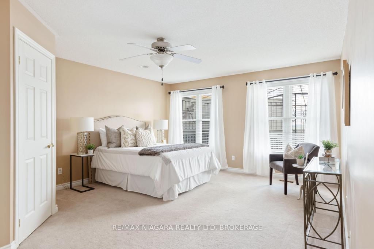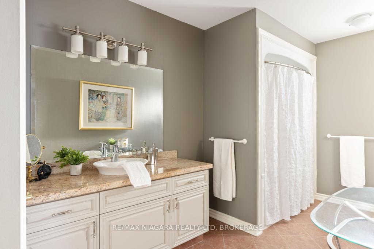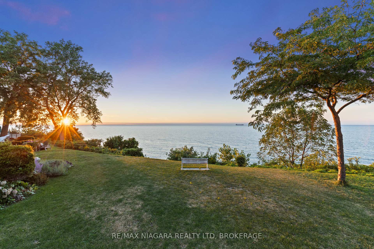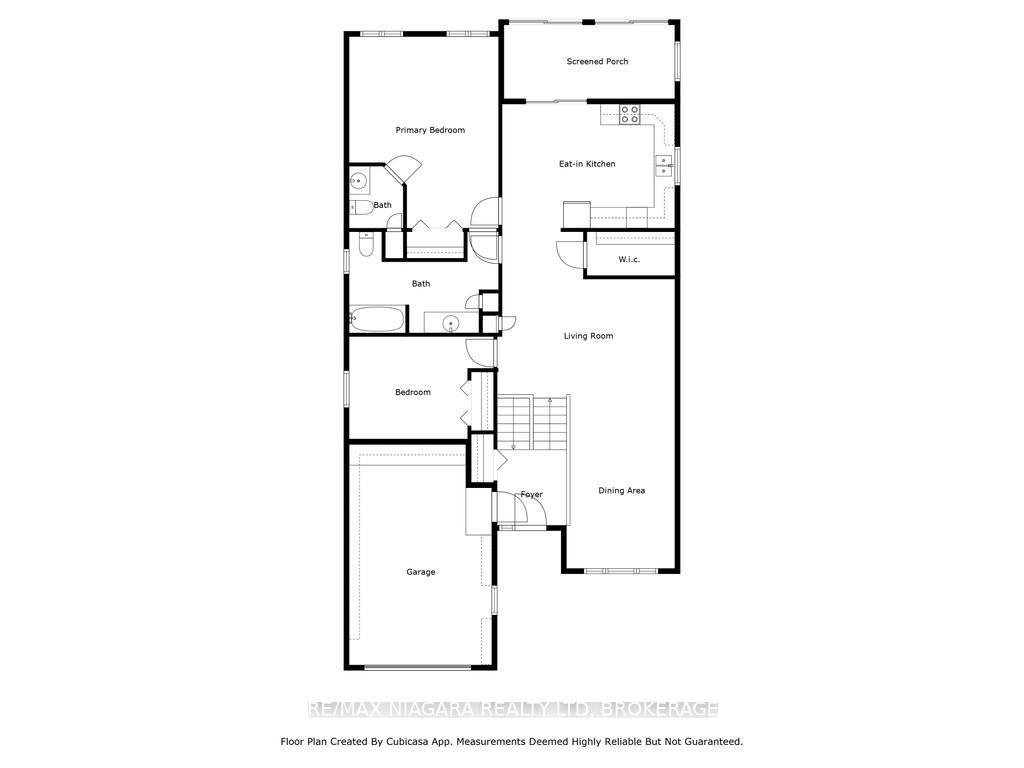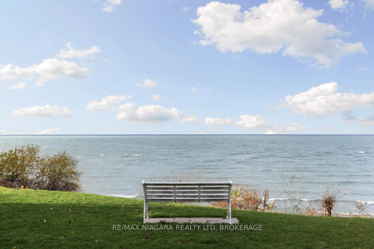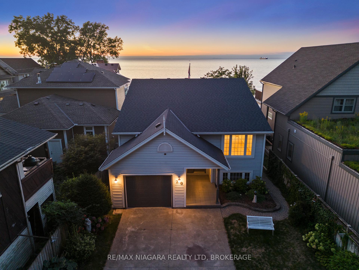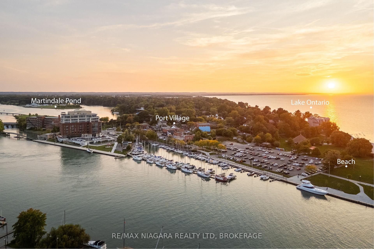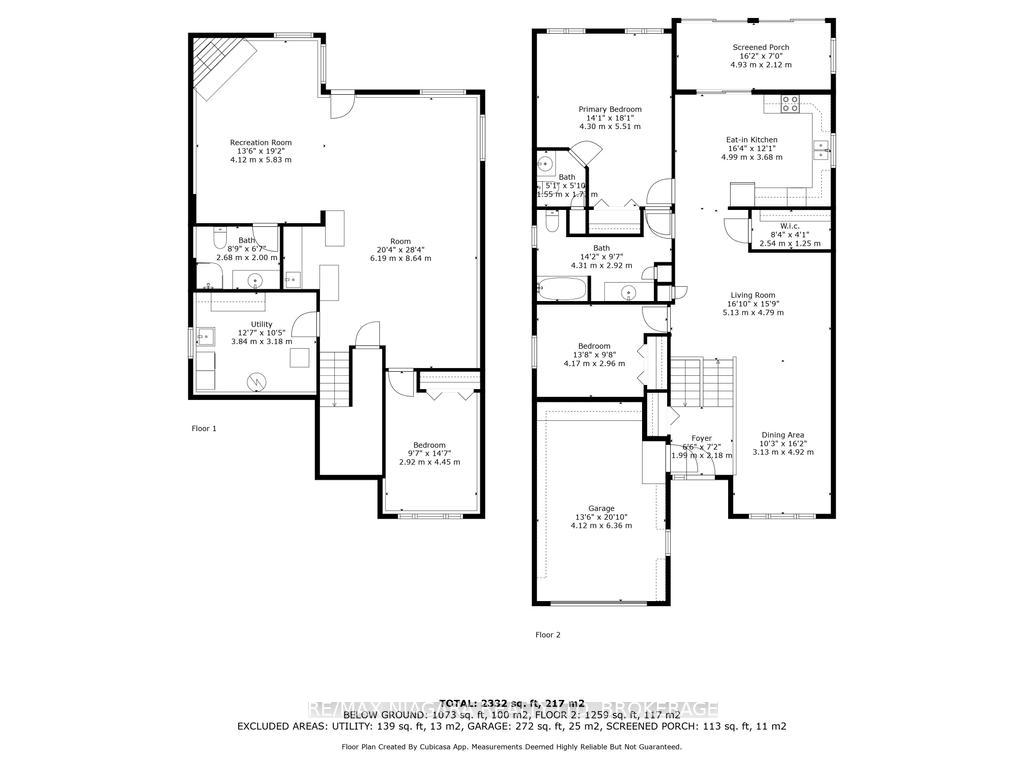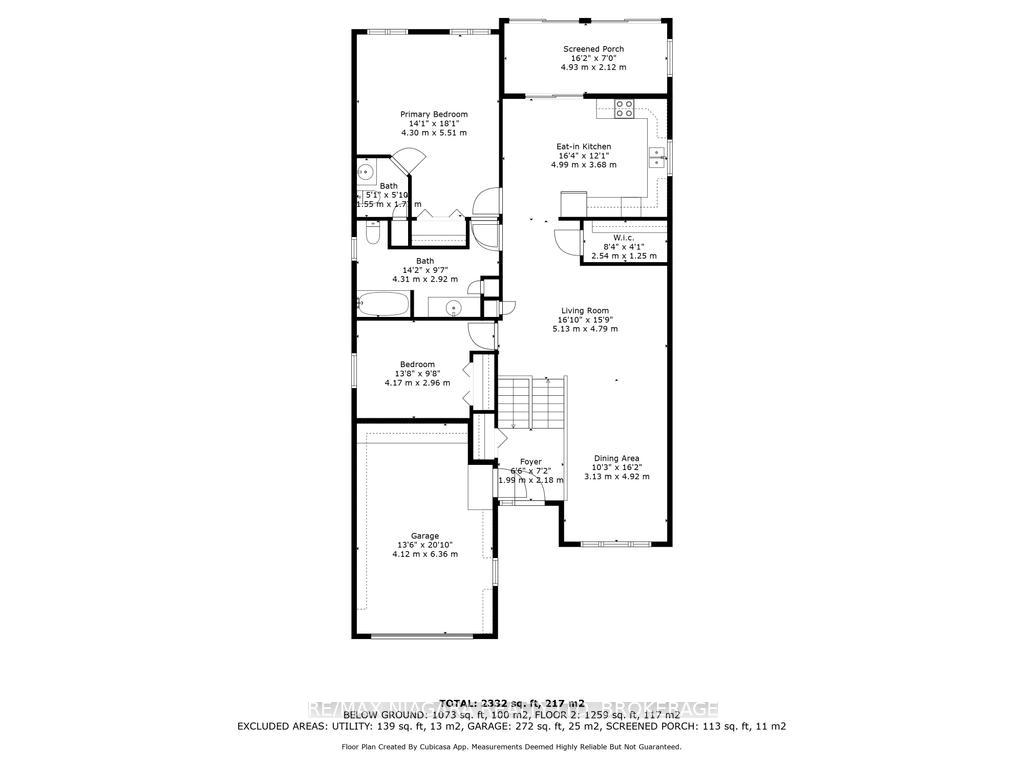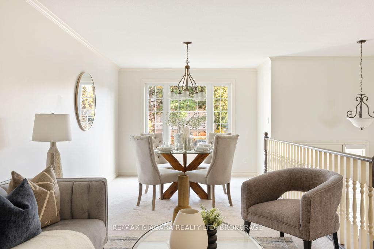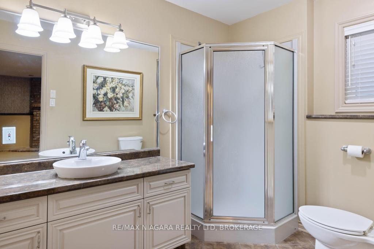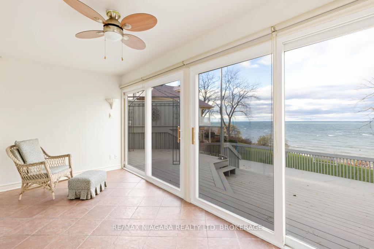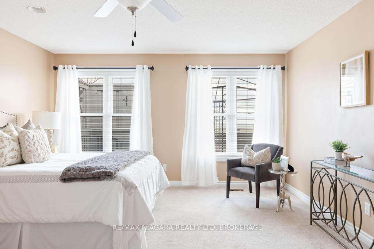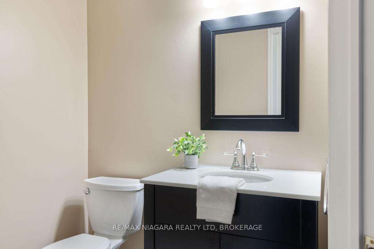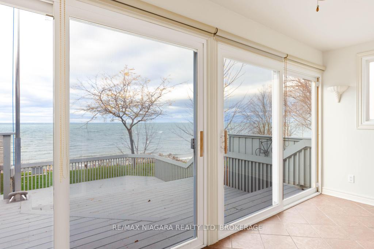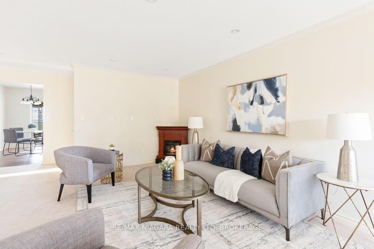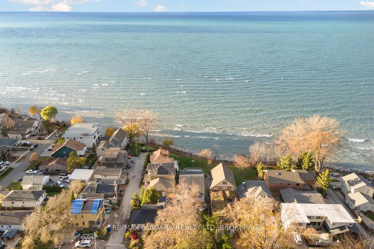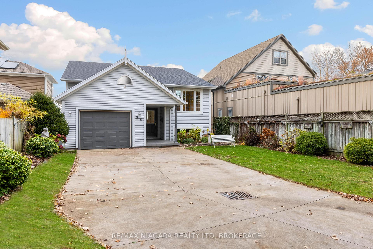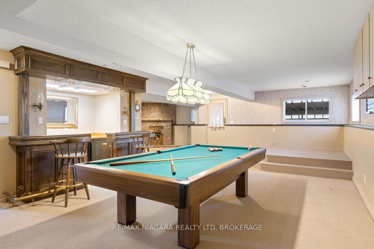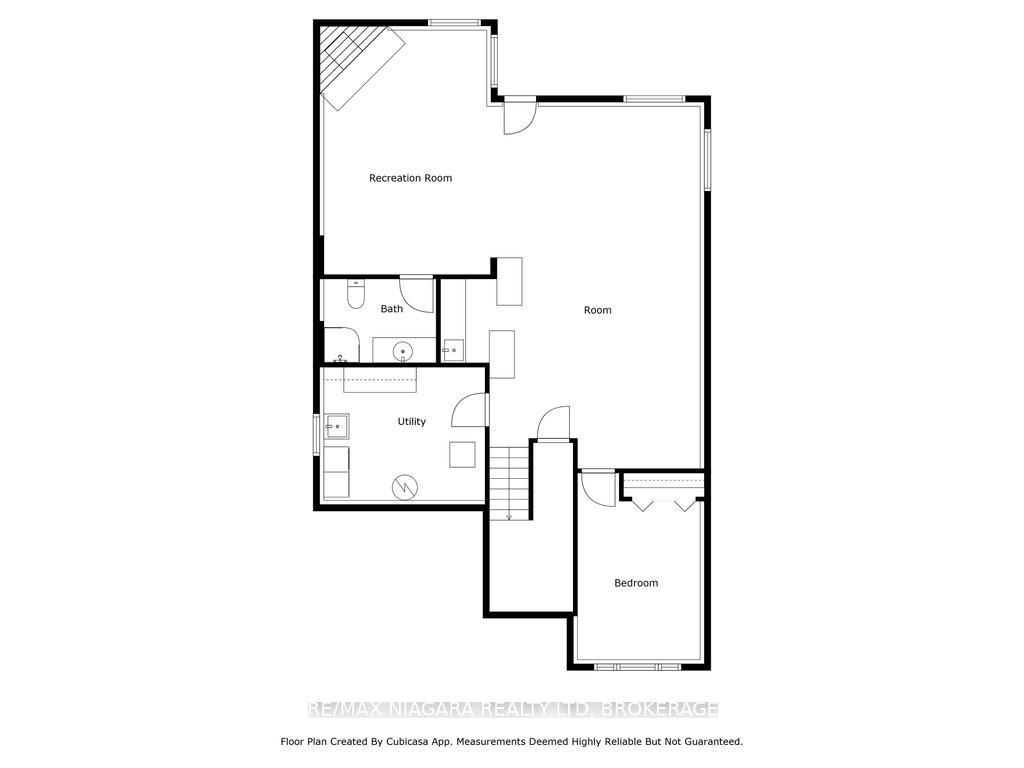$1,295,000
Available - For Sale
Listing ID: X12025623
20 Peel Stre , St. Catharines, L2N 7N8, Niagara
| Discover Unmatched Lakefront Living at 20 Peel Street - Welcome to 20 Peel Street, where every day is graced by breathtaking waterfront views and mesmerizing sunsets. Nestled in the coveted Port Dalhousie neighborhood, this impeccably maintained home radiates charm and showcases exceptional pride of ownership. Designed with both beauty and functionality in mind, the spacious, open-concept layout seamlessly blends indoor comfort with the stunning natural backdrop. Sunlight streams through expansive windows, illuminating elegant interiors that invite relaxation and connection. The generous driveway offers parking for up to six vehicles, ensuring convenience for both residents and guests. Just steps from your door, enjoy the best of Port Dalhousie wander along scenic beach trails, explore the marina, or indulge in the vibrant local culture featuring boutique shops, charming cafés, and premier dining destinations. Opportunities like this are rare. Don't miss your chance to embrace the lakefront lifestyle you've always envisioned. Schedule your tour today and step into the dream. |
| Price | $1,295,000 |
| Taxes: | $9029.39 |
| Occupancy: | Owner |
| Address: | 20 Peel Stre , St. Catharines, L2N 7N8, Niagara |
| Directions/Cross Streets: | DALHOUSIE & CHRISTIE |
| Rooms: | 13 |
| Bedrooms: | 2 |
| Bedrooms +: | 1 |
| Family Room: | T |
| Basement: | Finished wit, Separate Ent |
| Level/Floor | Room | Length(ft) | Width(ft) | Descriptions | |
| Room 1 | Ground | Bedroom | 18.01 | 16.33 | Overlook Water, 2 Pc Ensuite, Sliding Doors |
| Room 2 | Ground | Bedroom 2 | 10.5 | 13.68 | |
| Room 3 | Ground | Family Ro | 31.49 | 16.33 | Combined w/Dining |
| Room 4 | Ground | Kitchen | 11.91 | 16.33 | Eat-in Kitchen, Overlook Water, W/O To Sunroom |
| Room 5 | Main | Sunroom | 7.28 | 16.33 | W/O To Water, Overlook Water, Sliding Doors |
| Room 6 | Lower | Bedroom 3 | 14.92 | 9.48 | Combined w/Office, Above Grade Window |
| Room 7 | Lower | Recreatio | 19.42 | 16.04 | Fireplace, Open Concept, W/O To Patio |
| Room 8 | Lower | Game Room | 28.67 | 16.33 | B/I Bar, Bar Sink, Wet Bar |
| Room 9 | Lower | Laundry | 10.4 | 13.68 | |
| Room 10 |
| Washroom Type | No. of Pieces | Level |
| Washroom Type 1 | 4 | Main |
| Washroom Type 2 | 3 | Lower |
| Washroom Type 3 | 2 | Main |
| Washroom Type 4 | 0 | |
| Washroom Type 5 | 0 |
| Total Area: | 0.00 |
| Approximatly Age: | 31-50 |
| Property Type: | Detached |
| Style: | Bungalow-Raised |
| Exterior: | Vinyl Siding |
| Garage Type: | Attached |
| (Parking/)Drive: | Private Do |
| Drive Parking Spaces: | 6 |
| Park #1 | |
| Parking Type: | Private Do |
| Park #2 | |
| Parking Type: | Private Do |
| Pool: | None |
| Approximatly Age: | 31-50 |
| Approximatly Square Footage: | 1100-1500 |
| CAC Included: | N |
| Water Included: | N |
| Cabel TV Included: | N |
| Common Elements Included: | N |
| Heat Included: | N |
| Parking Included: | N |
| Condo Tax Included: | N |
| Building Insurance Included: | N |
| Fireplace/Stove: | Y |
| Heat Type: | Forced Air |
| Central Air Conditioning: | Central Air |
| Central Vac: | N |
| Laundry Level: | Syste |
| Ensuite Laundry: | F |
| Elevator Lift: | False |
| Sewers: | Sewer |
| Utilities-Cable: | Y |
| Utilities-Hydro: | Y |
$
%
Years
This calculator is for demonstration purposes only. Always consult a professional
financial advisor before making personal financial decisions.
| Although the information displayed is believed to be accurate, no warranties or representations are made of any kind. |
| RE/MAX NIAGARA REALTY LTD, BROKERAGE |
|
|

Sanjiv Puri
Broker
Dir:
647-295-5501
Bus:
905-268-1000
Fax:
905-277-0020
| Virtual Tour | Book Showing | Email a Friend |
Jump To:
At a Glance:
| Type: | Freehold - Detached |
| Area: | Niagara |
| Municipality: | St. Catharines |
| Neighbourhood: | 438 - Port Dalhousie |
| Style: | Bungalow-Raised |
| Approximate Age: | 31-50 |
| Tax: | $9,029.39 |
| Beds: | 2+1 |
| Baths: | 3 |
| Fireplace: | Y |
| Pool: | None |
Locatin Map:
Payment Calculator:

