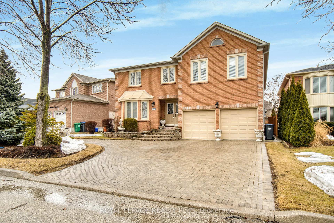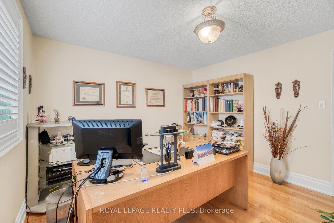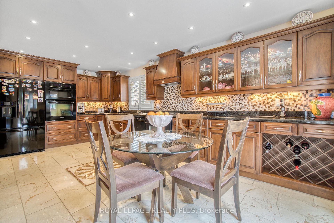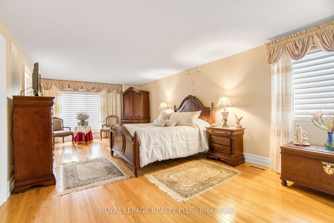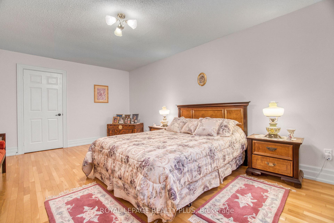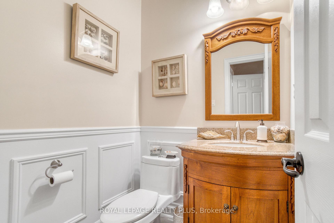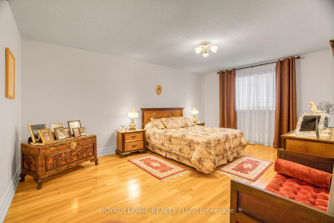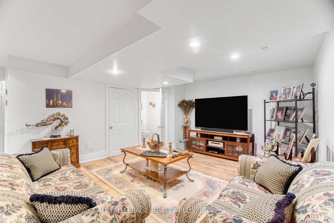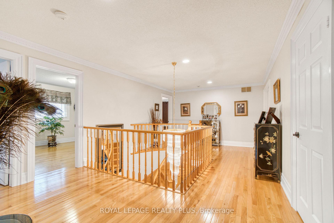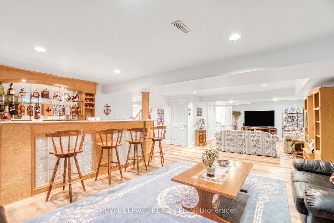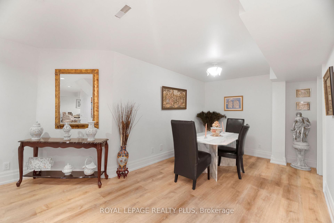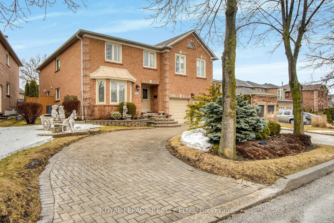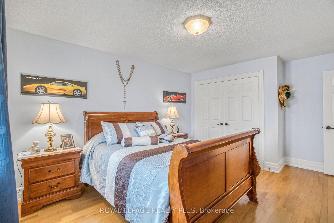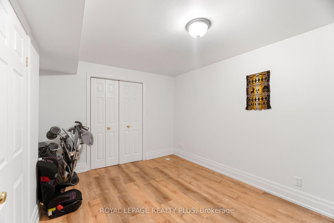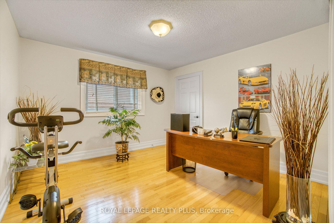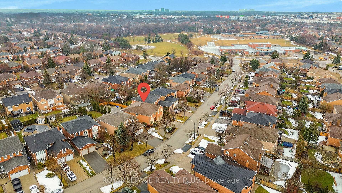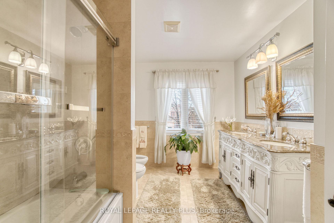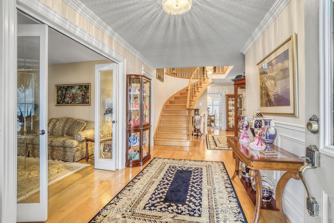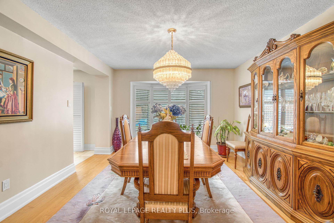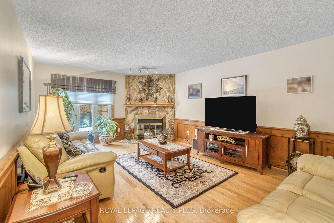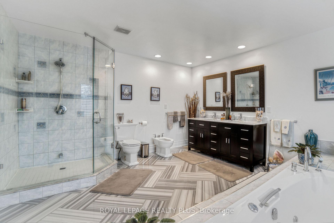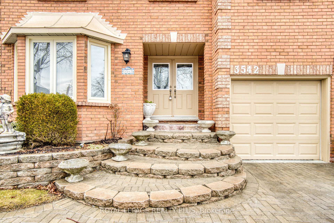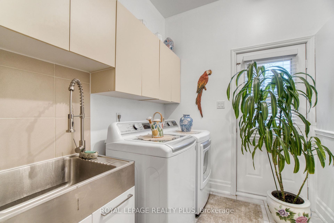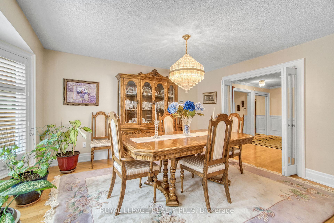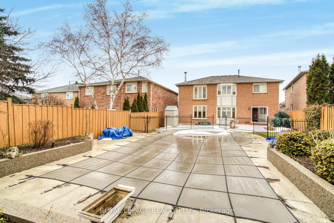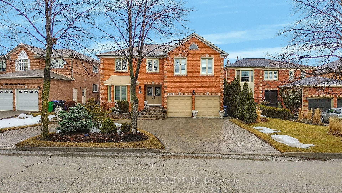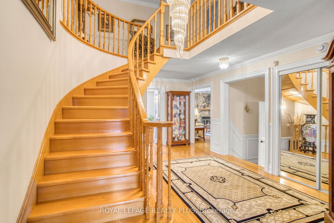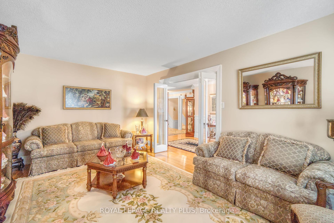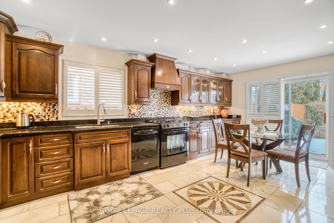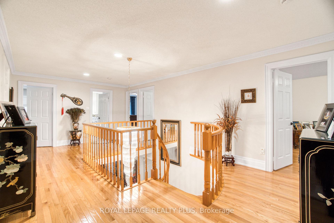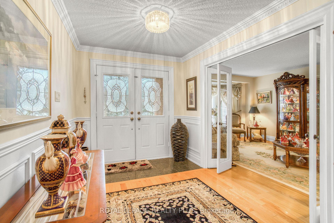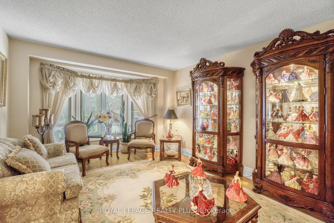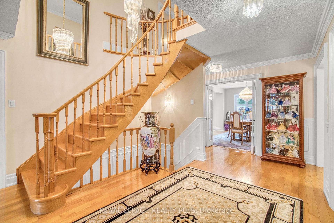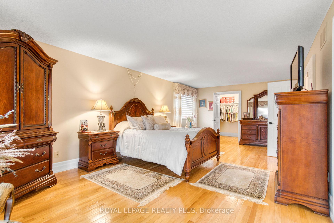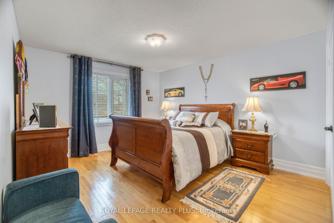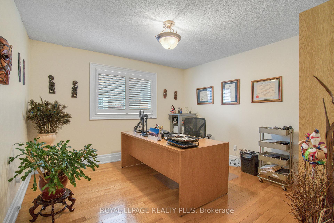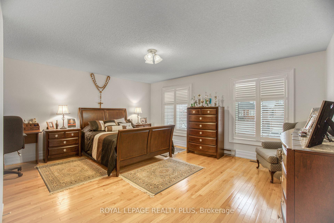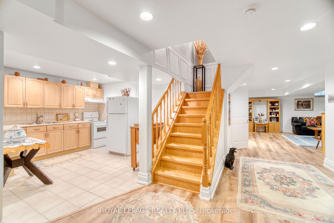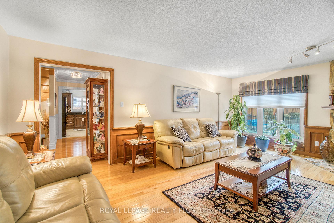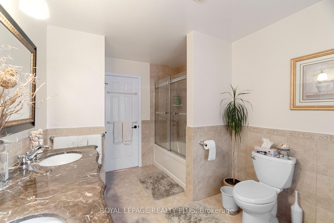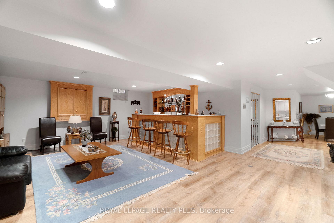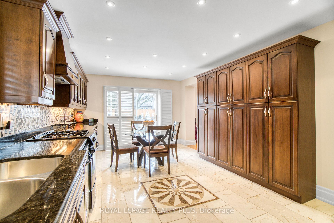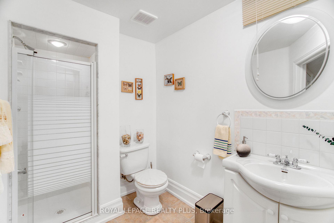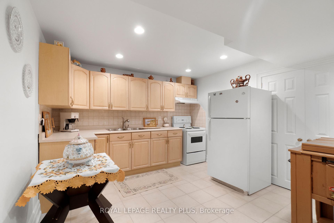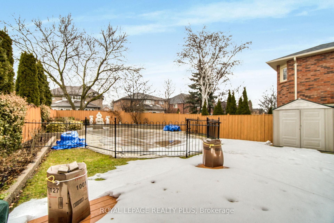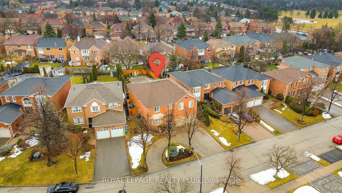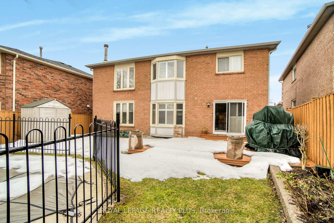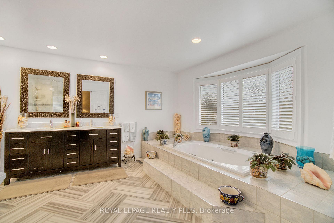$1,899,900
Available - For Sale
Listing ID: W12022038
3542 Marmac Cres , Mississauga, L5L 5A4, Peel
| This stunning home blends luxury and practicality with recent upgrades and meticulous landscaping. The spacious circular driveway and interlocked entrance fit six cars. Fully landscaped front/backyards offer great curb appeal and outdoor enjoyment. The backyard boasts an inground pool with a new pump, filter, chlorinator, and concrete surround. A metal fence separates the pool, and a sprinkler system keeps lawns lush. A large wooden deck and freshly painted fence enhance the space. Inside features crown molding, upgraded baseboards, door frames, new locks, paneling, wainscotting, pot lights, and Murano crystal fixtures. Five rooms have California shutters; others have premium blinds. Hardwood floors run throughout; the basement has new vinyl flooring. The kitchen offers marble floors, granite counters, top-tier appliances, and gas BBQ hookup. Bathrooms are fully renovated. The basement with Provision for Separate Entrance includes a 2nd kitchen, dining, bath, wet bar, and cedar closet. Plus: central vac and high-efficiency furnace. This home offers an exceptional combination of style, space, and functionality, making it the perfect choice for families seeking both luxury and convenience. Don't miss the opportunity to make this dream home yours! |
| Price | $1,899,900 |
| Taxes: | $9229.83 |
| Occupancy by: | Owner |
| Address: | 3542 Marmac Cres , Mississauga, L5L 5A4, Peel |
| Directions/Cross Streets: | Winston Churchill & The Collegeway |
| Rooms: | 10 |
| Rooms +: | 3 |
| Bedrooms: | 5 |
| Bedrooms +: | 1 |
| Family Room: | T |
| Basement: | Apartment, Finished |
| Level/Floor | Room | Length(ft) | Width(ft) | Descriptions | |
| Room 1 | Main | Living Ro | 17.94 | 12 | Separate Room, French Doors, Bay Window |
| Room 2 | Main | Dining Ro | 14.01 | 12.79 | Hardwood Floor, French Doors, Bay Window |
| Room 3 | Main | Kitchen | 20.01 | 12.79 | Hardwood Floor, Family Size Kitchen |
| Room 4 | Main | Den | 12.79 | 12.79 | Hardwood Floor |
| Room 5 | Second | Primary B | 25.98 | 13.38 | 6 Pc Ensuite, Broadloom |
| Room 6 | Second | Bedroom 2 | 18.01 | 17.38 | Hardwood Floor |
| Room 7 | Second | Bedroom 3 | 17.81 | 12.79 | Hardwood Floor |
| Room 8 | Second | Bedroom 4 | 13.81 | 12.79 | Hardwood Floor |
| Washroom Type | No. of Pieces | Level |
| Washroom Type 1 | 6 | Second |
| Washroom Type 2 | 5 | Second |
| Washroom Type 3 | 2 | Main |
| Washroom Type 4 | 3 | Basement |
| Washroom Type 5 | 0 |
| Total Area: | 0.00 |
| Property Type: | Detached |
| Style: | 2-Storey |
| Exterior: | Brick |
| Garage Type: | Built-In |
| (Parking/)Drive: | Circular D |
| Drive Parking Spaces: | 6 |
| Park #1 | |
| Parking Type: | Circular D |
| Park #2 | |
| Parking Type: | Circular D |
| Park #3 | |
| Parking Type: | Private |
| Pool: | Inground |
| Approximatly Square Footage: | 3500-5000 |
| CAC Included: | N |
| Water Included: | N |
| Cabel TV Included: | N |
| Common Elements Included: | N |
| Heat Included: | N |
| Parking Included: | N |
| Condo Tax Included: | N |
| Building Insurance Included: | N |
| Fireplace/Stove: | Y |
| Heat Type: | Forced Air |
| Central Air Conditioning: | Central Air |
| Central Vac: | N |
| Laundry Level: | Syste |
| Ensuite Laundry: | F |
| Sewers: | Sewer |
$
%
Years
This calculator is for demonstration purposes only. Always consult a professional
financial advisor before making personal financial decisions.
| Although the information displayed is believed to be accurate, no warranties or representations are made of any kind. |
| ROYAL LEPAGE REALTY PLUS |
|
|

Sanjiv Puri
Broker
Dir:
647-295-5501
Bus:
905-268-1000
Fax:
905-277-0020
| Virtual Tour | Book Showing | Email a Friend |
Jump To:
At a Glance:
| Type: | Freehold - Detached |
| Area: | Peel |
| Municipality: | Mississauga |
| Neighbourhood: | Erin Mills |
| Style: | 2-Storey |
| Tax: | $9,229.83 |
| Beds: | 5+1 |
| Baths: | 4 |
| Fireplace: | Y |
| Pool: | Inground |
Locatin Map:
Payment Calculator:

