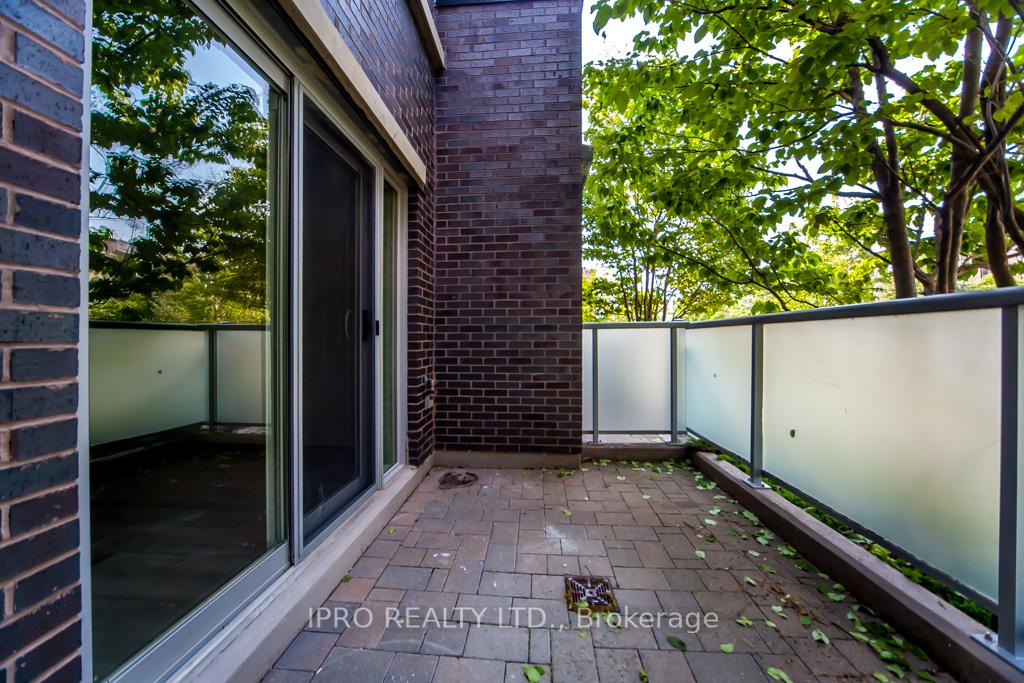$3,500
Available - For Rent
Listing ID: E12027681
295 Village Green Squa , Toronto, M1S 0L2, Toronto

| Spacious 3+1 bedroom townhome in great Scarborough location at Tridel's Metrogate Community. Unit comes with 9ft ceiling on main floor, laminate flooring throughout, open kitchen concept, w/o to patio from living room with natural gas connection, water hose bid, and electrical outlet. Close to public transit, Hwy401, shopping, restaurant, park, and library. |
| Price | $3,500 |
| Taxes: | $0.00 |
| Deposit Required: | True |
| Occupancy: | Tenant |
| Address: | 295 Village Green Squa , Toronto, M1S 0L2, Toronto |
| Postal Code: | M1S 0L2 |
| Province/State: | Toronto |
| Directions/Cross Streets: | Kennedy/Hwy401 |
| Level/Floor | Room | Length(ft) | Width(ft) | Descriptions | |
| Room 1 | Ground | Living Ro | 20.24 | 10.5 | Combined w/Dining, W/O To Patio |
| Room 2 | Ground | Dining Ro | 20.24 | 10.5 | Combined w/Living |
| Room 3 | Ground | Kitchen | 8.23 | 7.48 | Ceramic Floor, Granite Counters, Open Concept |
| Room 4 | Ground | Breakfast | 6.72 | 4.99 | Ceramic Floor |
| Room 5 | Second | Primary B | 10.99 | 9.74 | Laminate, Semi Ensuite, Walk-In Closet(s) |
| Room 6 | Second | Den | 11.22 | 8.72 | Laminate, Closet |
| Room 7 | Third | Bedroom 2 | 12.73 | 9.74 | Laminate, Closet |
| Room 8 | Third | Bedroom 3 | 9.48 | 8.72 | Laminate, Walk-In Closet(s), Skylight |
| Washroom Type | No. of Pieces | Level |
| Washroom Type 1 | 2 | |
| Washroom Type 2 | 3 | |
| Washroom Type 3 | 4 | |
| Washroom Type 4 | 0 | |
| Washroom Type 5 | 0 |
| Total Area: | 0.00 |
| Washrooms: | 3 |
| Heat Type: | Forced Air |
| Central Air Conditioning: | Central Air |
| Although the information displayed is believed to be accurate, no warranties or representations are made of any kind. |
| IPRO REALTY LTD. |
|
|

Sanjiv Puri
Broker
Dir:
647-295-5501
Bus:
905-268-1000
Fax:
905-277-0020
| Book Showing | Email a Friend |
Jump To:
At a Glance:
| Type: | Com - Condo Townhouse |
| Area: | Toronto |
| Municipality: | Toronto E07 |
| Neighbourhood: | Agincourt South-Malvern West |
| Style: | 3-Storey |
| Beds: | 3+1 |
| Baths: | 3 |
| Fireplace: | N |
Locatin Map:



