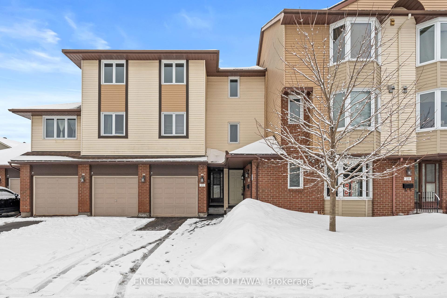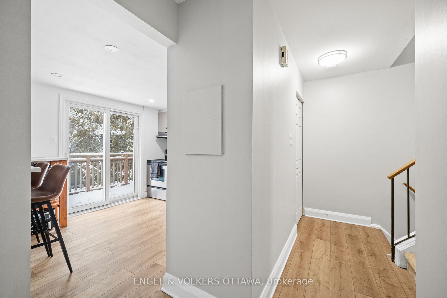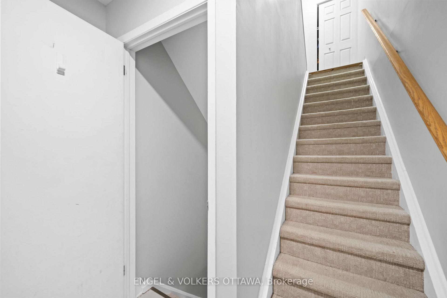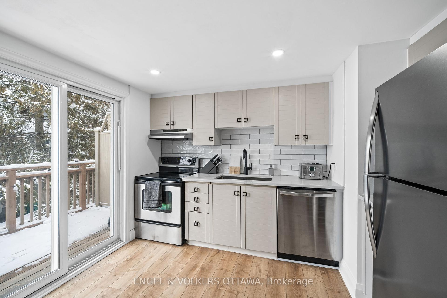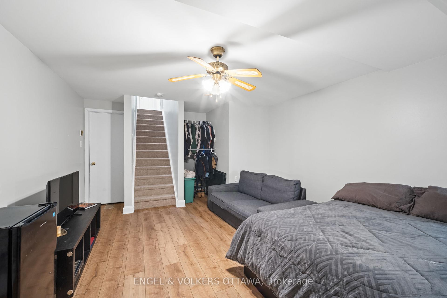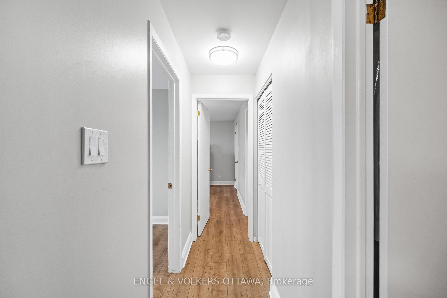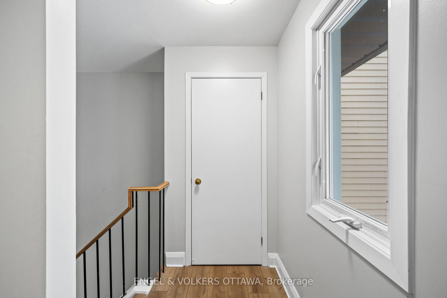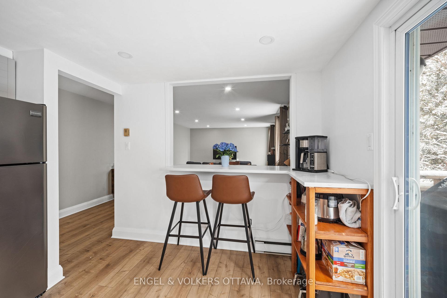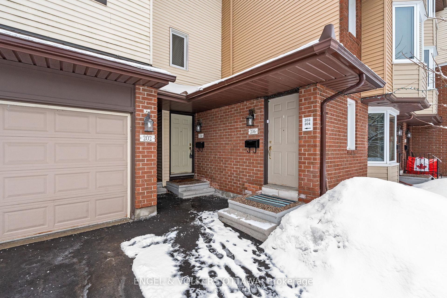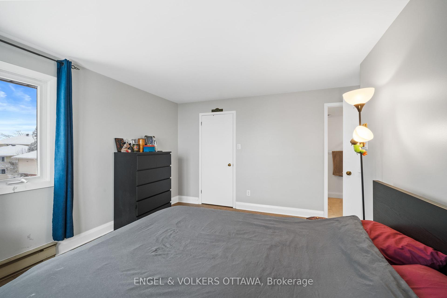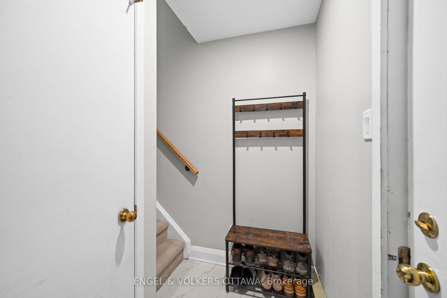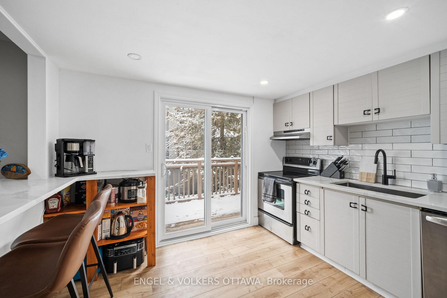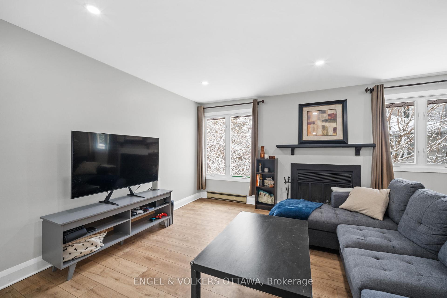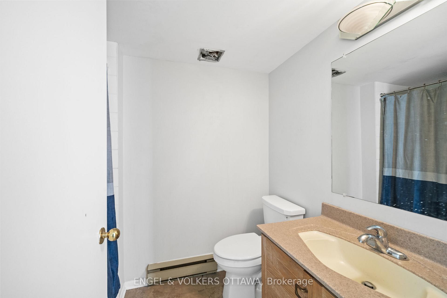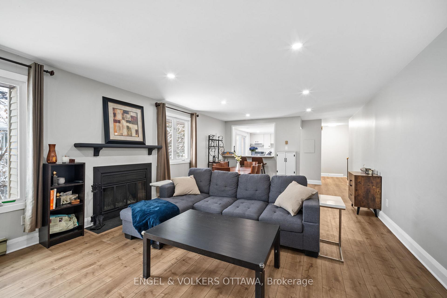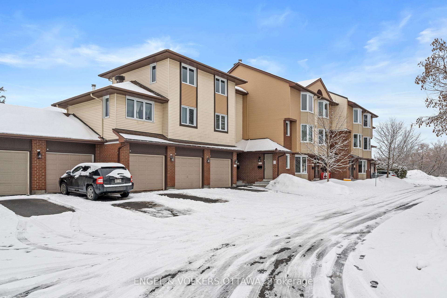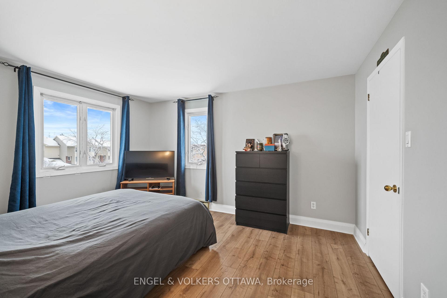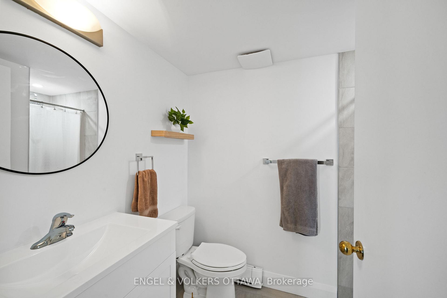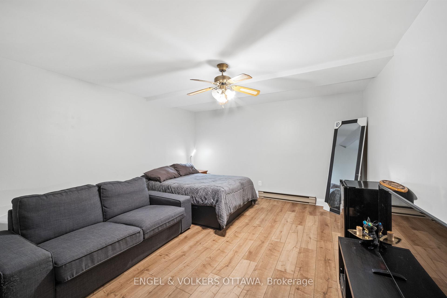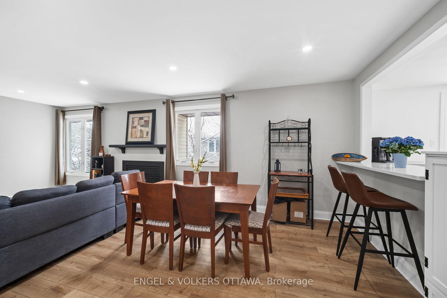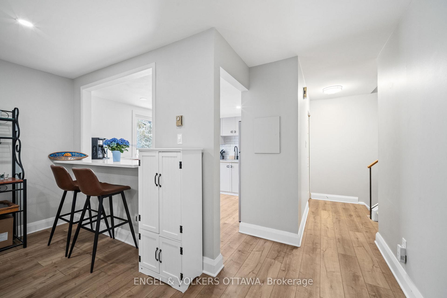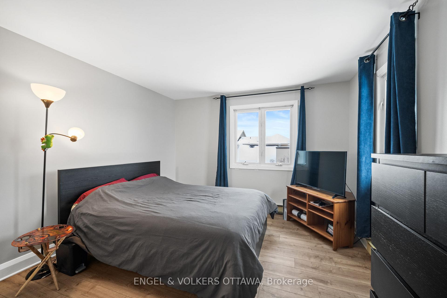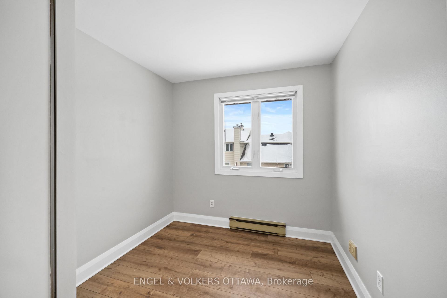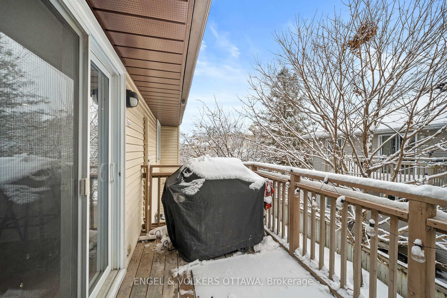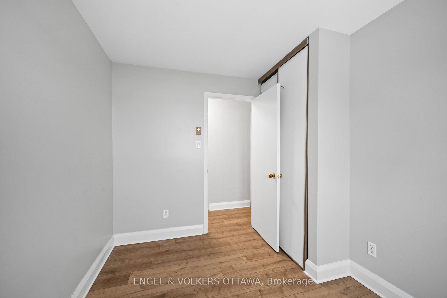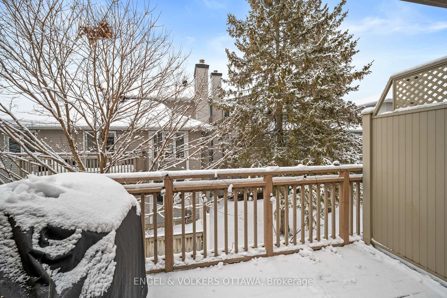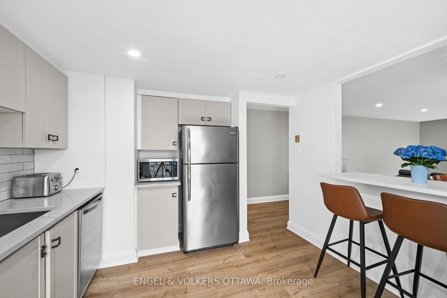$2,500
Available - For Rent
Listing ID: X12018073
204 Steenbakkers St , Unit 29, Hunt Club - South Keys and Area, K1T 3E2, Ontario
| Welcome to 204 Steenbakkers Private, a beautifully updated 2-bedroom, 2-bathroom townhome in the highly desirable Hunt Club Park! With spacious bedrooms, including a master suite with a walk-in closet and 2 4-piece bathrooms, one for each of the bedrooms, this residence is designed for comfort and convenience. Step inside this beautifully refreshed home, featuring brand-new flooring, fresh paint, a modernized kitchen, and updated bathrooms. Enjoy sleek vinyl flooring throughout, with plush new carpeting on the stairs for added comfort. The open-concept living and dining areas provide a versatile space for entertaining, complete with a cozy wood-burning fireplace and access to a private balcony from the kitchen. The brand new kitchen is both stylish and functional, boasting stainless steel appliances and a breakfast counter open to the living area ideal for casual dining. A fully finished basement adds additional living space, perfect for a home office, recreation room, or guest accommodations. This home also includes a single-car garage with outside access as well as private laneway for added convenience. Residents of Hunt Club Park benefit from easy access to nearby parks, schools, shopping centers, and public transit, ensuring a convenient lifestyle. Don't miss the opportunity to make it your next home! The main bathroom renovation is currently underway and will be completed before move-in day. Available as of June 1st 2025. Tenant Pays: Electricity, TV, Internet and Phone. |
| Price | $2,500 |
| Address: | 204 Steenbakkers St , Unit 29, Hunt Club - South Keys and Area, K1T 3E2, Ontario |
| Province/State: | Ontario |
| Condo Corporation No | CARLE |
| Level | 1 |
| Unit No | 29 |
| Directions/Cross Streets: | Johnston Rd, Tapiola Crescent |
| Rooms: | 9 |
| Bedrooms: | 2 |
| Bedrooms +: | |
| Kitchens: | 1 |
| Family Room: | Y |
| Basement: | Finished |
| Furnished: | N |
| Level/Floor | Room | Length(ft) | Width(ft) | Descriptions | |
| Room 1 | 2nd | Prim Bdrm | 13.58 | 10.07 | |
| Room 2 | 2nd | Br | 10.23 | 7.97 | |
| Room 3 | Lower | Family | 14.46 | 13.05 | |
| Room 4 | 3rd | Laundry | 10.07 | 10.4 | |
| Room 5 | Main | Kitchen | 10.07 | 10.4 |
| Washroom Type | No. of Pieces | Level |
| Washroom Type 1 | 4 | 2nd |
| Approximatly Age: | 31-50 |
| Property Type: | Condo Townhouse |
| Style: | 3-Storey |
| Exterior: | Brick, Other |
| Garage Type: | Attached |
| Garage(/Parking)Space: | 1.00 |
| Drive Parking Spaces: | 1 |
| Park #1 | |
| Parking Type: | None |
| Exposure: | Ew |
| Balcony: | Open |
| Locker: | None |
| Pet Permited: | Restrict |
| Approximatly Age: | 31-50 |
| Approximatly Square Footage: | 1200-1399 |
| Fireplace/Stove: | Y |
| Heat Source: | Electric |
| Heat Type: | Baseboard |
| Central Air Conditioning: | Window Unit |
| Central Vac: | N |
| Ensuite Laundry: | Y |
| Although the information displayed is believed to be accurate, no warranties or representations are made of any kind. |
| ENGEL & VOLKERS OTTAWA |
|
|

Sanjiv Puri
Broker
Dir:
647-295-5501
Bus:
905-268-1000
Fax:
905-277-0020
| Book Showing | Email a Friend |
Jump To:
At a Glance:
| Type: | Condo - Condo Townhouse |
| Area: | Ottawa |
| Municipality: | Hunt Club - South Keys and Area |
| Neighbourhood: | 3806 - Hunt Club Park/Greenboro |
| Style: | 3-Storey |
| Approximate Age: | 31-50 |
| Beds: | 2 |
| Baths: | 2 |
| Garage: | 1 |
| Fireplace: | Y |
Locatin Map:

