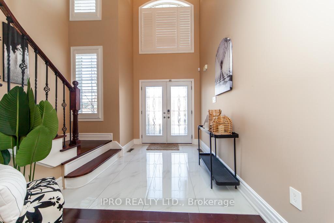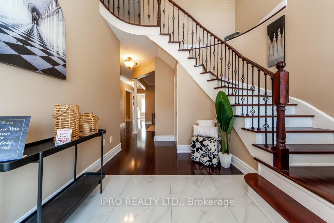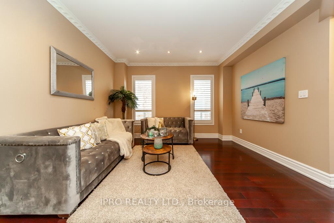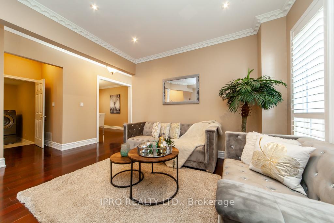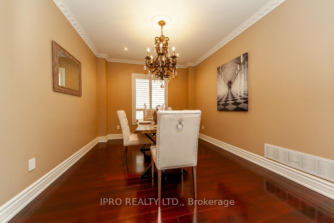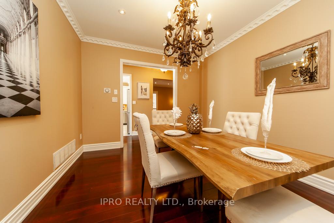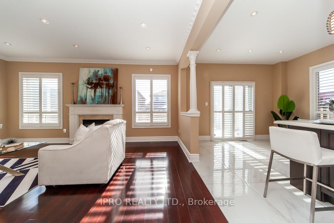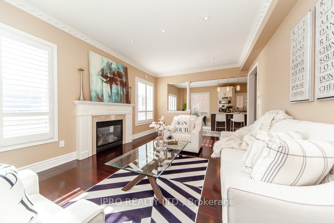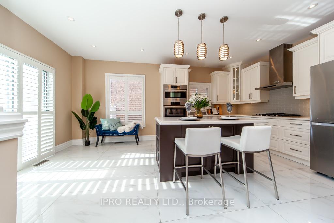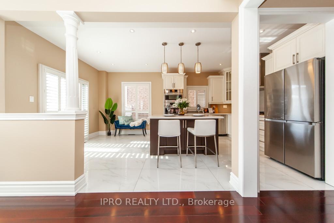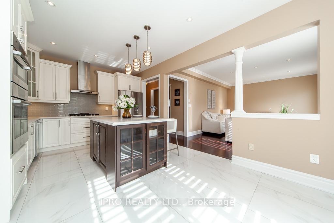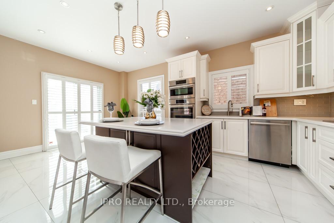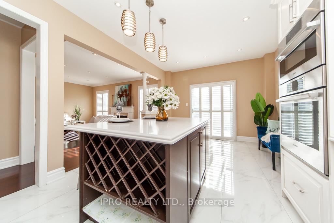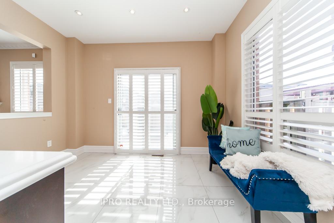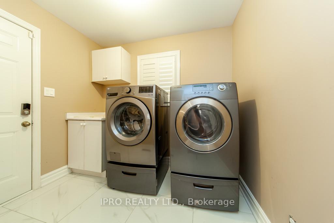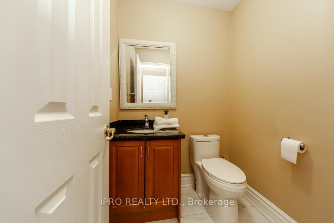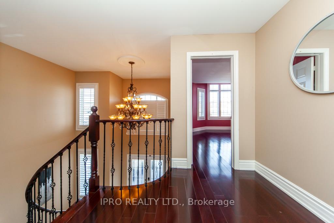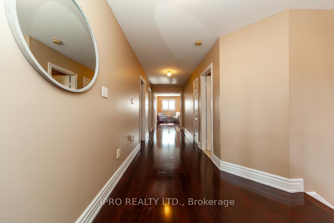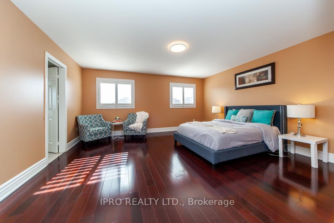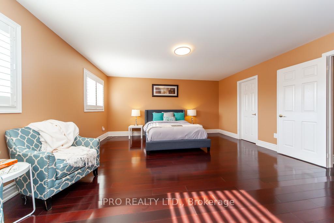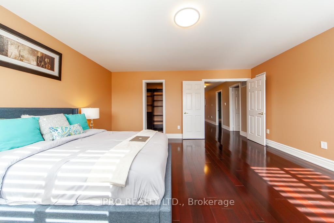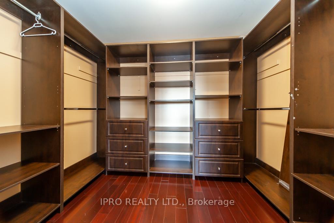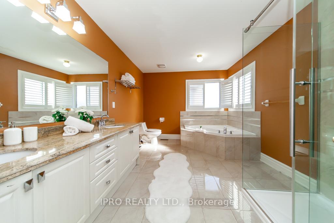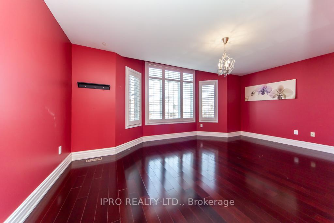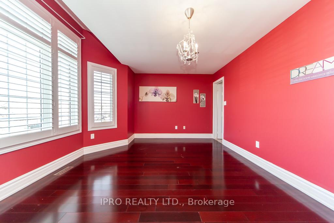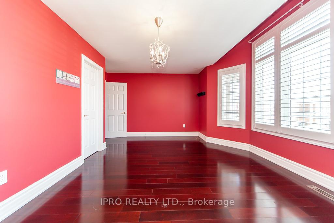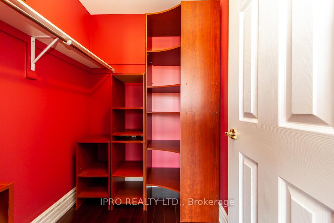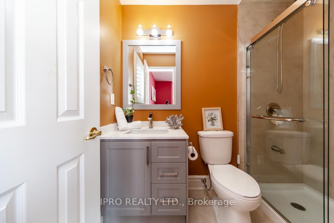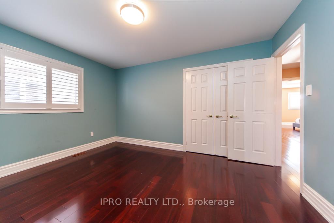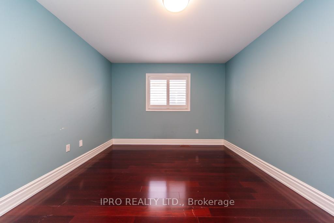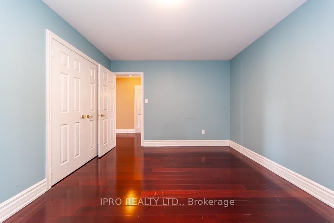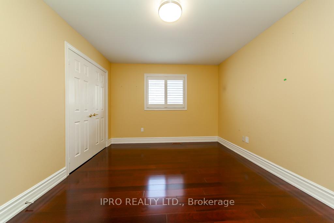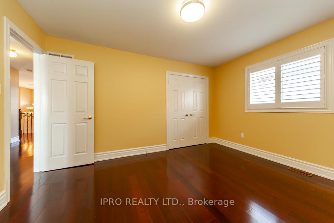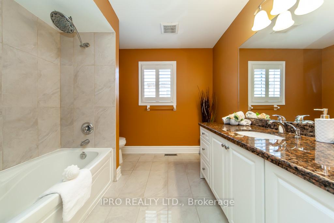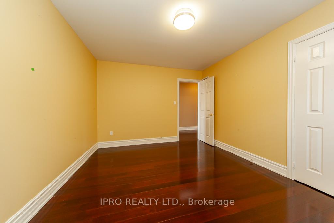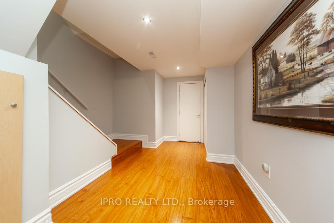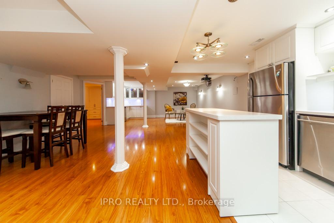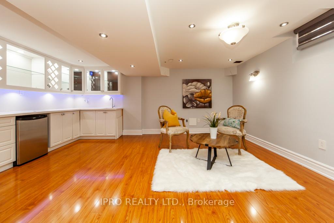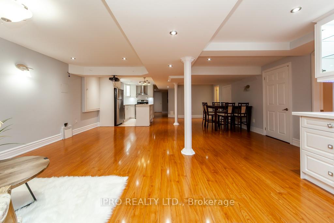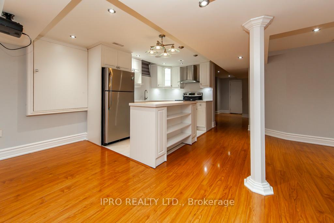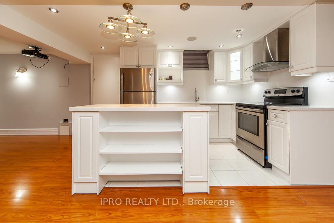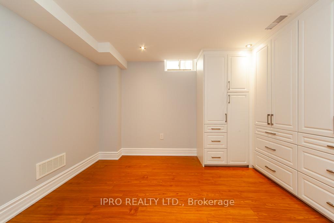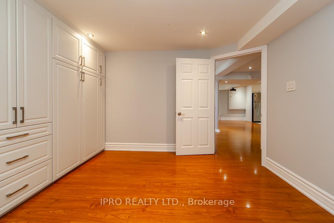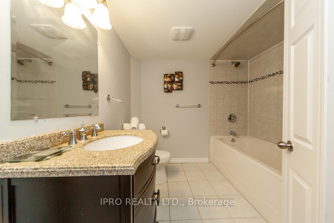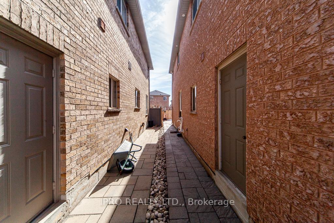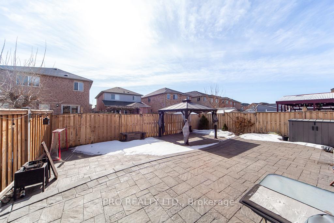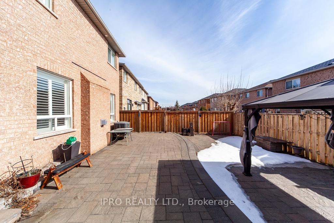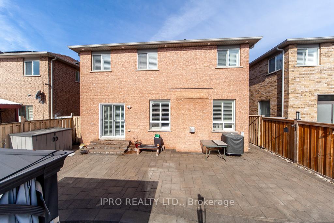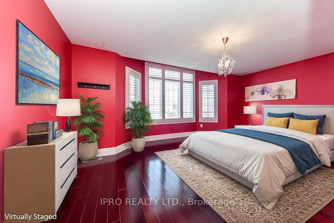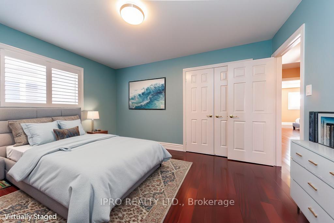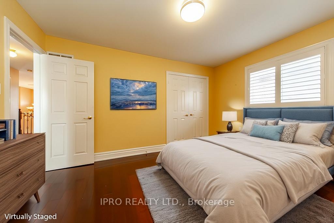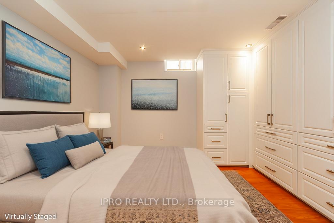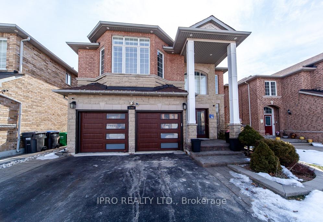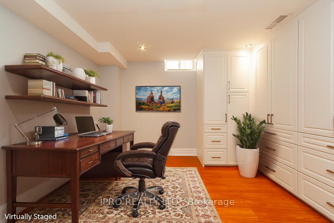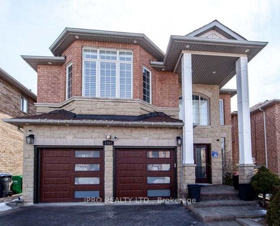Sold
Listing ID: W12020124
3262 Crimson King Circ , Mississauga, L5N 8M8, Peel
| Luxurious Home in a very desirable location. Very spacious(almost 4000 sq ft of living space), sunny, bright with 9 Feet ceiling and hardwood . Two spacious master bedrooms with en-suite washrooms and walk-in closets with closet organizers. upgraded Main kitchen with built in appliances. Interlocking Pavers in front on both side of driveway leading to spacious backyard fully landscaped with interlock pavers. Finished basement with fully equipped kitchen and bar and also wired for home theatre system. California shutter throughout and pot lights. This home is minutes to highways, shopping and GO. |
| Listed Price | $1,589,900 |
| Taxes: | $7298.00 |
| DOM | 2 |
| Occupancy: | Vacant |
| Municipality/City: | Mississauga |
| Address: | 3262 Crimson King Circ , Mississauga, L5N 8M8, Peel |
| Lot Size: | 40.16 x 106.60 (Feet) |
| Directions/Cross Streets: | 10th Line/Cactus |
| Rooms: | 9 |
| Rooms +: | 3 |
| Bedrooms: | 4 |
| Bedrooms +: | 1 |
| Kitchens: | 1 |
| Kitchens +: | 1 |
| Family Room: | T |
| Basement: | Finished |
| Level/Floor | Room | Length(ft) | Width(ft) | Descriptions | |
| Room 1 | Main | Living | 12.79 | 11.81 | Hardwood Floor, Separate Rm |
| Room 2 | Main | Living Ro | 12.79 | 11.81 | Hardwood Floor, Separate Room |
| Room 3 | Main | Dining Ro | 13.78 | 10.82 | Hardwood Floor, Formal Rm |
| Room 4 | Main | Family Ro | 18.04 | 12.46 | Hardwood Floor, Gas Fireplace |
| Room 5 | Main | Kitchen | 11.48 | 9.18 | Ceramic Floor, Centre Island |
| Room 6 | Main | Breakfast | 11.48 | 9.84 | Ceramic Floor, W/O To Yard |
| Room 7 | Second | Primary B | 19.35 | 13.78 | 5 Pc Ensuite, Walk-In Closet(s) |
| Room 8 | Second | Bedroom 2 | 12.79 | 12.79 | 4 Pc Ensuite, Walk-In Closet(s) |
| Room 9 | Second | Bedroom 3 | 18.04 | 11.81 | Double Closet, Broadloom |
| Room 10 | Second | Bedroom 4 | 10.82 | 10.82 | Double Closet, Broadloom |
| Room 11 | Basement | Bedroom 5 | 10 | 10 | Closet Organizers, Hardwood Floor |
| Room 12 | Basement | Recreatio | 19.68 | 13.12 | Hardwood Floor, Bar Sink |
| Washroom Type | No. of Pieces | Level |
| Washroom Type 1 | 5 | 2nd |
| Washroom Type 2 | 2 | Ground |
| Washroom Type 3 | 4 | 2nd |
| Washroom Type 4 | 4 | Bsmt |
| Washroom Type 5 | 5 | Second |
| Washroom Type 6 | 2 | Ground |
| Washroom Type 7 | 4 | Second |
| Washroom Type 8 | 4 | Basement |
| Washroom Type 9 | 0 | |
| Washroom Type 10 | 5 | Second |
| Washroom Type 11 | 2 | Ground |
| Washroom Type 12 | 4 | Second |
| Washroom Type 13 | 4 | Basement |
| Washroom Type 14 | 0 | |
| Washroom Type 15 | 5 | Second |
| Washroom Type 16 | 2 | Ground |
| Washroom Type 17 | 4 | Second |
| Washroom Type 18 | 4 | Basement |
| Washroom Type 19 | 0 | |
| Washroom Type 20 | 5 | Second |
| Washroom Type 21 | 2 | Ground |
| Washroom Type 22 | 4 | Second |
| Washroom Type 23 | 4 | Basement |
| Washroom Type 24 | 0 | |
| Washroom Type 25 | 5 | Second |
| Washroom Type 26 | 2 | Ground |
| Washroom Type 27 | 4 | Second |
| Washroom Type 28 | 4 | Basement |
| Washroom Type 29 | 0 |
| Total Area: | 0.00 |
| Approximatly Age: | 16-30 |
| Property Type: | Detached |
| Style: | 2-Storey |
| Exterior: | Brick, Stone |
| Garage Type: | Attached |
| (Parking/)Drive: | Private |
| Drive Parking Spaces: | 2 |
| Park #1 | |
| Parking Type: | Private |
| Park #2 | |
| Parking Type: | Private |
| Pool: | None |
| Approximatly Age: | 16-30 |
| Approximatly Square Footage: | 2500-3000 |
| Property Features: | Public Trans |
| CAC Included: | N |
| Water Included: | N |
| Cabel TV Included: | N |
| Common Elements Included: | N |
| Heat Included: | N |
| Parking Included: | N |
| Condo Tax Included: | N |
| Building Insurance Included: | N |
| Fireplace/Stove: | Y |
| Heat Source: | Gas |
| Heat Type: | Forced Air |
| Central Air Conditioning: | Central Air |
| Central Vac: | N |
| Laundry Level: | Syste |
| Ensuite Laundry: | F |
| Sewers: | Sewer |
| Utilities-Cable: | Y |
| Utilities-Hydro: | Y |
| Utilities-Sewers: | Y |
| Utilities-Gas: | Y |
| Utilities-Municipal Water: | Y |
| Utilities-Telephone: | Y |
| Although the information displayed is believed to be accurate, no warranties or representations are made of any kind. |
| IPRO REALTY LTD. |
|
|

Sanjiv Puri
Broker
Dir:
647-295-5501
Bus:
416-364-4776
| Virtual Tour | Email a Friend |
Jump To:
At a Glance:
| Type: | Freehold - Detached |
| Area: | Peel |
| Municipality: | Mississauga |
| Neighbourhood: | Lisgar |
| Style: | 2-Storey |
| Lot Size: | 40.16 x 106.60(Feet) |
| Approximate Age: | 16-30 |
| Tax: | $7,298 |
| Beds: | 4+1 |
| Baths: | 5 |
| Fireplace: | Y |
| Pool: | None |
Locatin Map:

