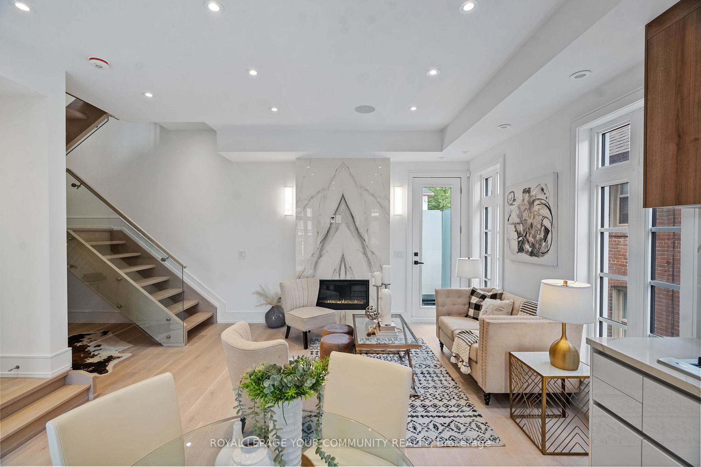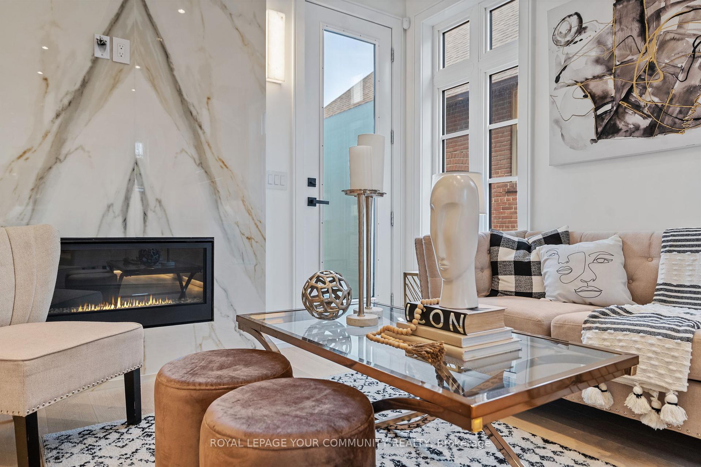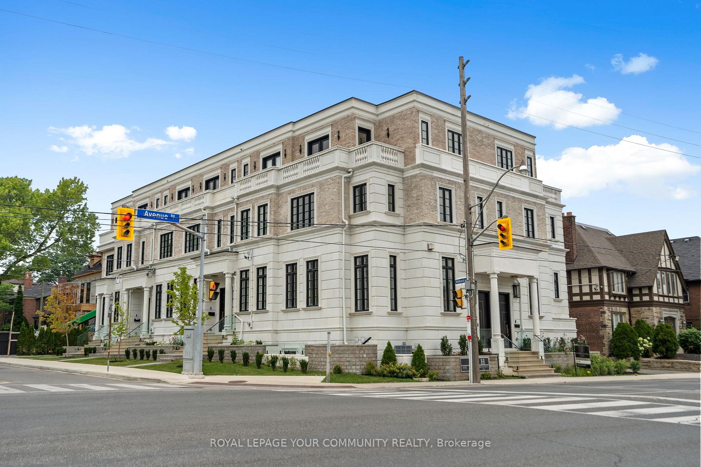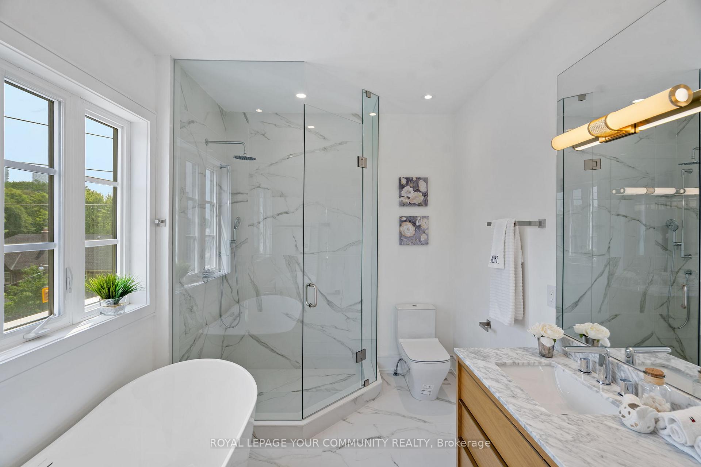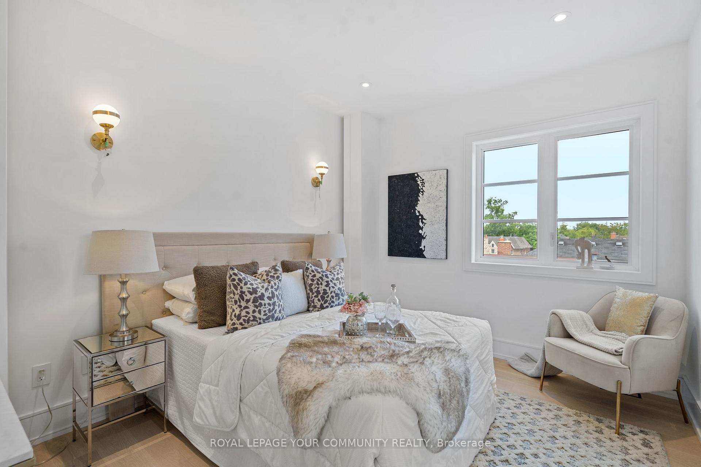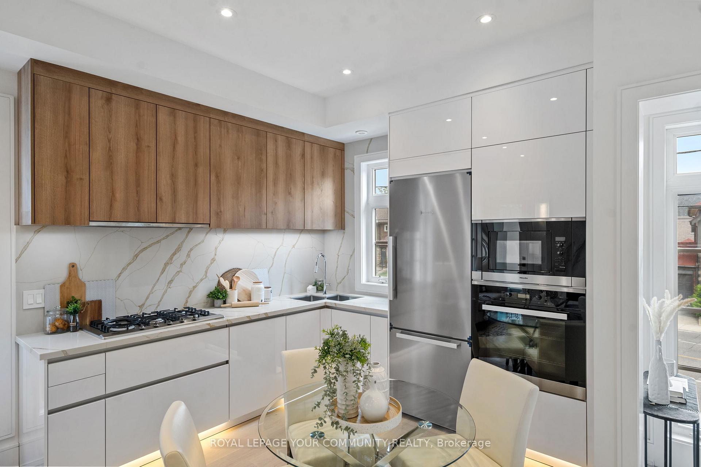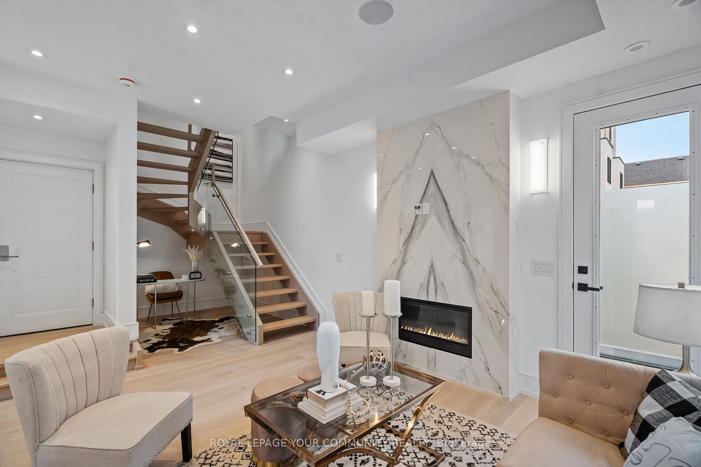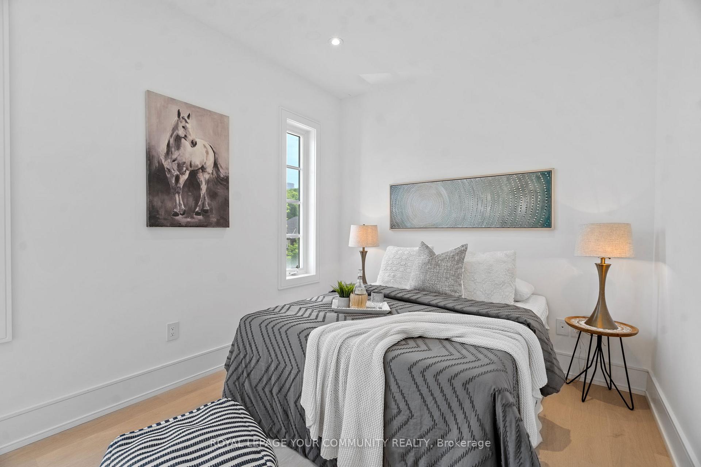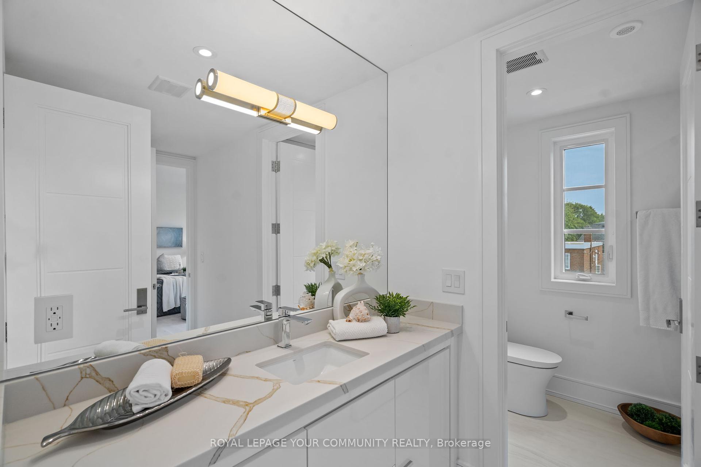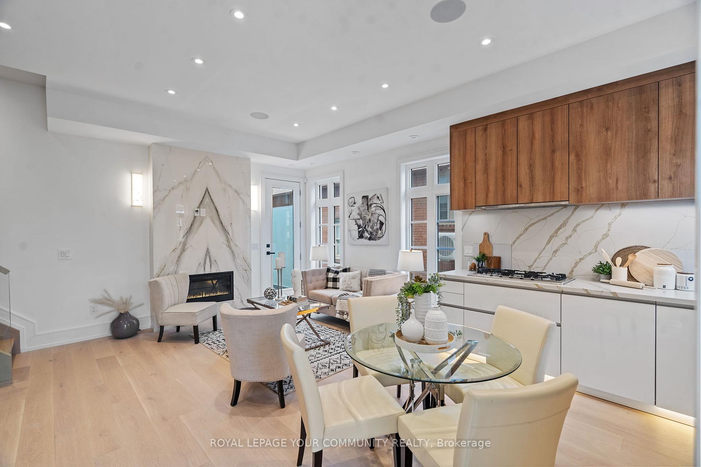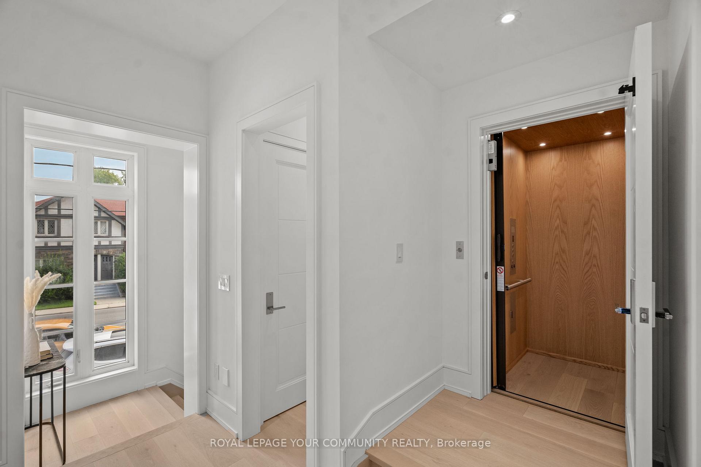$6,500
Available - For Rent
Listing ID: C12020761
1204 Avenue Rd , Toronto, M2N 2G4, Ontario
| This stunning brand-new corner townhome in Lytton Park offers a perfect blend of elegance and modern convenience. Designed for luxury living, it features a private elevator and soaring 10-ft ceilings on the main floor. The spacious open-concept layout is complemented by a gourmet Liecht German kitchen with top-of-the-line Miele appliances, including a fridge, freezer, oven, cooktop, dishwasher, and microwave. The primary suite is situated on its own private level, complete with a 5-piece ensuite, walk-in closet, and unobstructed views. A seamless walkout leads to a private rear terrace, perfect for outdoor enjoyment. Contemporary accent lighting, pot lights, built-in speakers in the main floor and primary bedroom, central vacuum, and a Samsung washer and dryer add to the home's modern appeal. The private garage includes additional storage for added convenience. Located just steps from top-ranked schools, parks, public transit, fine shops, and restaurants, this home offers an unparalleled lifestyle in one of Toronto's most prestigious neighborhoods. Available for immediate occupancy. |
| Price | $6,500 |
| Address: | 1204 Avenue Rd , Toronto, M2N 2G4, Ontario |
| Directions/Cross Streets: | Avenue Rd & Eglinton |
| Rooms: | 6 |
| Bedrooms: | 3 |
| Bedrooms +: | |
| Kitchens: | 1 |
| Family Room: | Y |
| Basement: | None |
| Furnished: | N |
| Level/Floor | Room | Length(ft) | Width(ft) | Descriptions | |
| Room 1 | Main | Living | 14.27 | 13.68 | Gas Fireplace, W/O To Terrace, Hardwood Floor |
| Room 2 | Main | Dining | 14.27 | 9.48 | Open Concept, Hardwood Floor, Built-In Speakers |
| Room 3 | Main | Office | 11.18 | 4.99 | Open Concept, Hardwood Floor |
| Room 4 | 2nd | 2nd Br | 14.46 | 11.78 | East View, Picture Window, Hardwood Floor |
| Room 5 | 2nd | 3rd Br | 15.28 | 10.59 | North View, Picture Window, Hardwood Floor |
| Room 6 | 3rd | Prim Bdrm | 14.69 | 9.84 | 5 Pc Ensuite, W/I Closet, W/O To Balcony |
| Washroom Type | No. of Pieces | Level |
| Washroom Type 1 | 2 | Main |
| Washroom Type 2 | 3 | 2nd |
| Washroom Type 3 | 5 | 3rd |
| Property Type: | Att/Row/Twnhouse |
| Style: | 3-Storey |
| Exterior: | Stone |
| Garage Type: | Attached |
| (Parking/)Drive: | Available |
| Drive Parking Spaces: | 0 |
| Pool: | None |
| Private Entrance: | Y |
| Laundry Access: | Ensuite |
| Common Elements Included: | Y |
| Fireplace/Stove: | Y |
| Heat Source: | Gas |
| Heat Type: | Forced Air |
| Central Air Conditioning: | Central Air |
| Central Vac: | Y |
| Sewers: | Sewers |
| Water: | Municipal |
| Although the information displayed is believed to be accurate, no warranties or representations are made of any kind. |
| ROYAL LEPAGE YOUR COMMUNITY REALTY |
|
|

Sanjiv Puri
Broker
Dir:
647-295-5501
Bus:
905-268-1000
Fax:
905-277-0020
| Book Showing | Email a Friend |
Jump To:
At a Glance:
| Type: | Freehold - Att/Row/Twnhouse |
| Area: | Toronto |
| Municipality: | Toronto |
| Neighbourhood: | Lawrence Park South |
| Style: | 3-Storey |
| Beds: | 3 |
| Baths: | 3 |
| Fireplace: | Y |
| Pool: | None |
Locatin Map:

