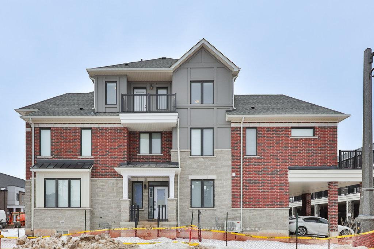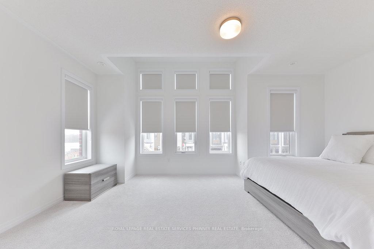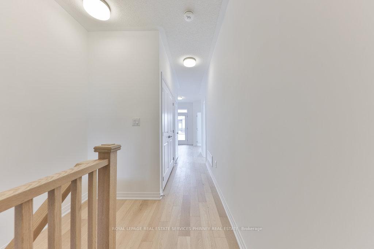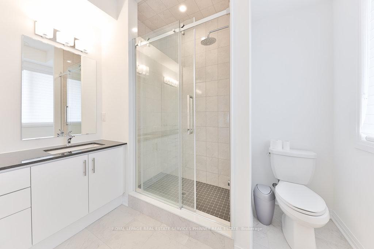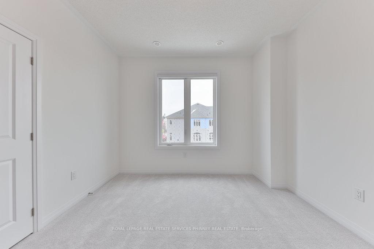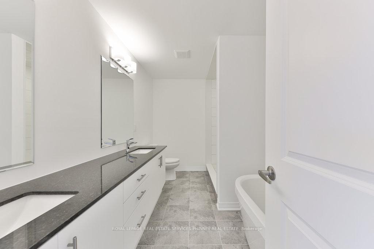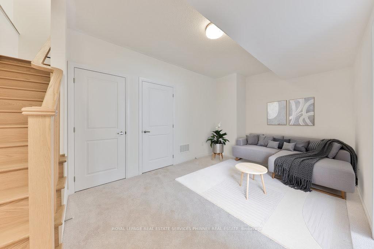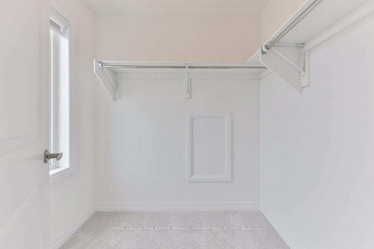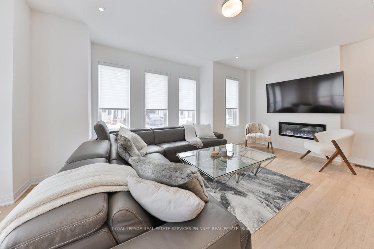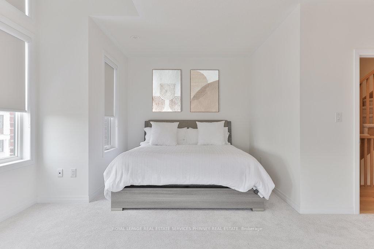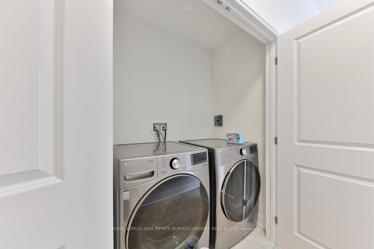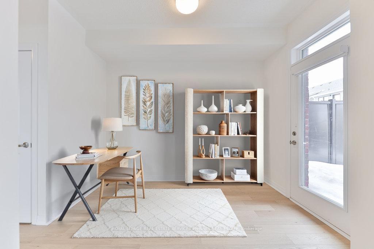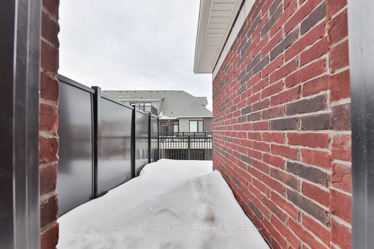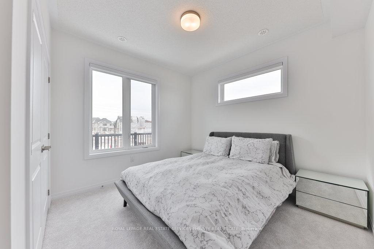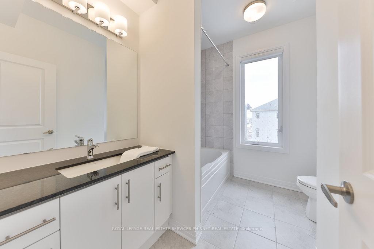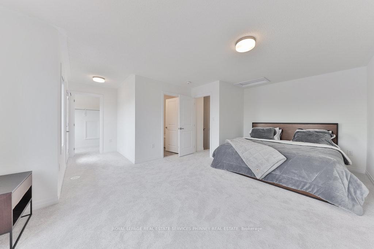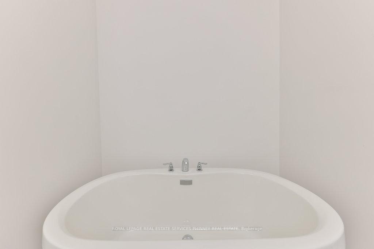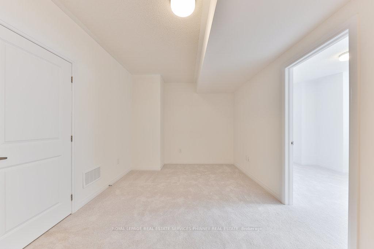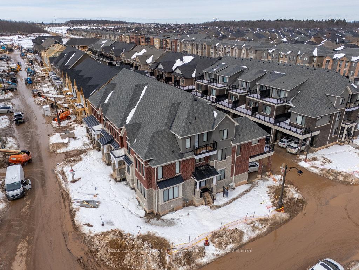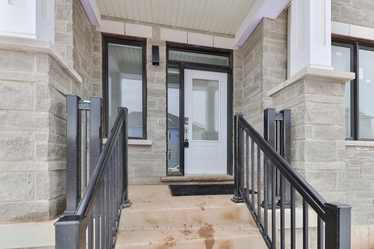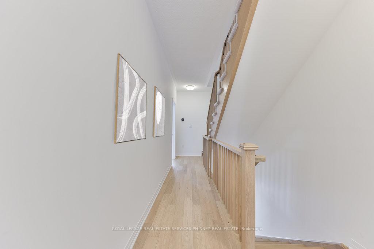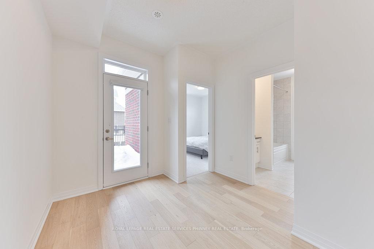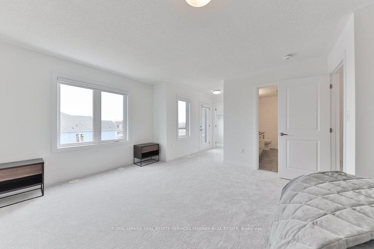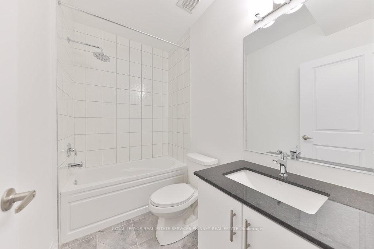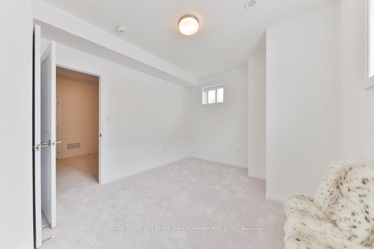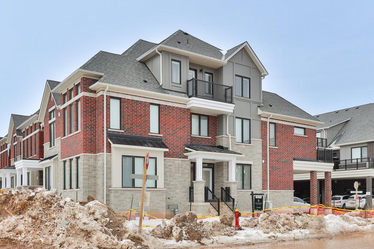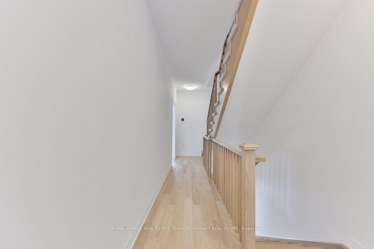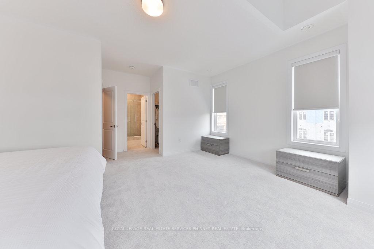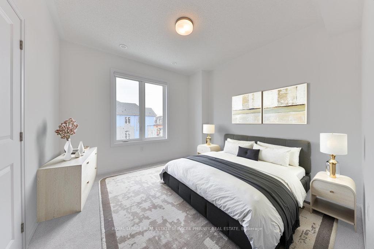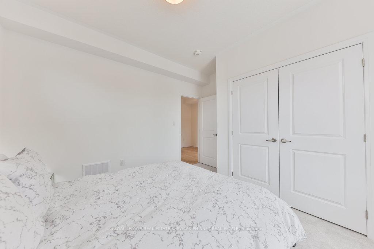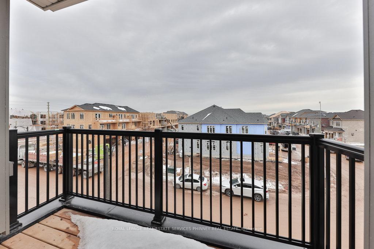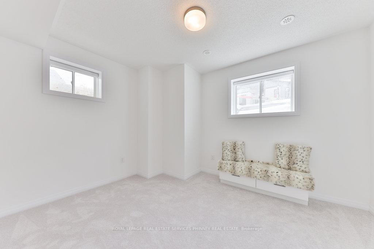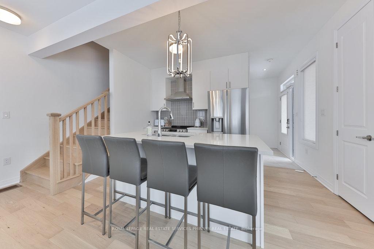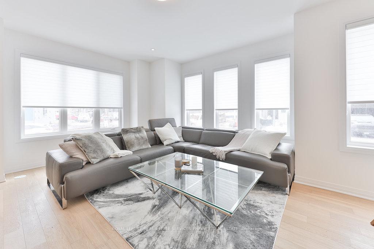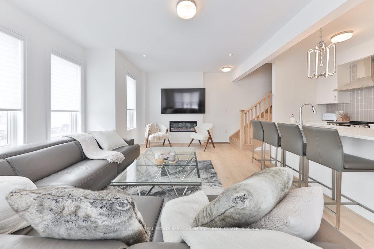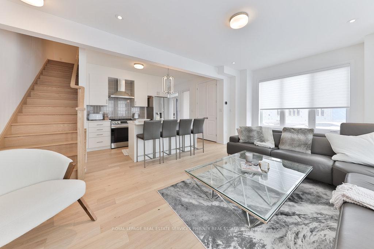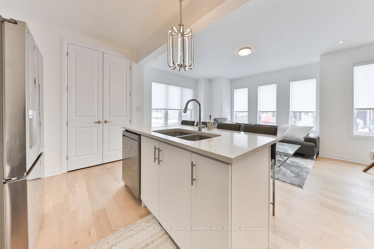$1,699,999
Available - For Sale
Listing ID: W12018352
9 Crown Gate , Oakville, L6M 0W8, Ontario
| Discover luxury living in this brand-new, upgraded freehold end townhouse by Caivan, nestled on the largest premium corner lot and steps to the trails and creek. Bathed in natural light from its southwest exposure, this exceptional 5-bed home offers over 2,700 square feet of refined living space, with soaring 9-ft and 10-ft ceilings on both main and 2nd floors. This stunning home is designed with high-end finishes, custom window treatments, and Smart Home technology. The open-concept main floor exudes elegance, featuring beautiful engineered oak hardwood floors throughout. The gourmet kitchen is a chefs dream, equipped with sleek stainless steel appliances (far beyond standard builder-grade), polished granite counters, spacious centre island, and large pantry. The Great Room and dining area, bathed in sunlight, include a cozy gas fireplace, creating the perfect ambiance for relaxation or entertaining. Upstairs, the master suite offers a serene retreat with a spa-like ensuite with double sinks and large walk-in closet. A private den area leads to a wraparound balcony, providing an idyllic outdoor escape. The bonus third-floor bedroom retreat is the ultimate indulgence, boasting its own private balcony, walk-in closet, and an opulent 5-piece ensuite. The finished basement, featuring almost 9ft ceilings, is a versatile space, including a bedroom with large egress-sized window, full bathroom, and spacious rec room ideal for a teen retreat or in-law suite. The rare 4-car parking with double-car garage and separate entrance adds to the homes convenience and functionality. With dual-zoned air distribution and an HRV system, this home offers optimal comfort year-round.Thoughtfully designed, this turnkey home shows like a model home and is unlike any other newly constructed developmentit's a must-see to truly appreciate all it has to offer! |
| Price | $1,699,999 |
| Taxes: | $0.00 |
| Address: | 9 Crown Gate , Oakville, L6M 0W8, Ontario |
| Lot Size: | 17.00 x 65.00 (Feet) |
| Directions/Cross Streets: | Dundas Street and Sixth Line |
| Rooms: | 6 |
| Rooms +: | 2 |
| Bedrooms: | 4 |
| Bedrooms +: | 1 |
| Kitchens: | 1 |
| Family Room: | N |
| Basement: | Finished |
| Level/Floor | Room | Length(ft) | Width(ft) | Descriptions | |
| Room 1 | Main | Living | 13.91 | 20.3 | Fireplace, Combined W/Dining, Hardwood Floor |
| Room 2 | Main | Dining | 13.91 | 20.3 | Combined W/Living, Window, Hardwood Floor |
| Room 3 | Main | Kitchen | 9.91 | 6.56 | Centre Island, B/I Appliances, Open Concept |
| Room 4 | 2nd | Prim Bdrm | 17.74 | 18.89 | W/I Closet, Ensuite Bath, Large Window |
| Room 5 | 2nd | 2nd Br | 11.32 | 11.38 | Double Closet, Window, 4 Pc Bath |
| Room 6 | 2nd | 3rd Br | 10.89 | 12.56 | Large Closet, Window, 4 Pc Bath |
| Room 7 | 2nd | Den | Open Concept, Hardwood Floor, W/O To Terrace | ||
| Room 8 | 3rd | Prim Bdrm | 19.71 | 18.83 | W/I Closet, 5 Pc Ensuite, W/O To Balcony |
| Room 9 | Bsmt | Rec | 9.91 | 18.89 | |
| Room 10 | Bsmt | 4th Br | 10.56 | 13.91 | Window, 4 Pc Bath |
| Washroom Type | No. of Pieces | Level |
| Washroom Type 1 | 2 | Main |
| Washroom Type 2 | 4 | 2nd |
| Washroom Type 3 | 5 | 3rd |
| Washroom Type 4 | 4 | Bsmt |
| Approximatly Age: | New |
| Property Type: | Att/Row/Twnhouse |
| Style: | 3-Storey |
| Exterior: | Brick, Stone |
| Garage Type: | Attached |
| (Parking/)Drive: | Pvt Double |
| Drive Parking Spaces: | 2 |
| Pool: | None |
| Approximatly Age: | New |
| Approximatly Square Footage: | 2500-3000 |
| Property Features: | Hospital, Library, Park, Place Of Worship, Public Transit, Rec Centre |
| Fireplace/Stove: | Y |
| Heat Source: | Gas |
| Heat Type: | Forced Air |
| Central Air Conditioning: | Central Air |
| Central Vac: | N |
| Laundry Level: | Upper |
| Sewers: | Sewers |
| Water: | Municipal |
$
%
Years
This calculator is for demonstration purposes only. Always consult a professional
financial advisor before making personal financial decisions.
| Although the information displayed is believed to be accurate, no warranties or representations are made of any kind. |
| ROYAL LEPAGE REAL ESTATE SERVICES PHINNEY REAL ESTATE |
|
|

Sanjiv Puri
Broker
Dir:
647-295-5501
Bus:
905-268-1000
Fax:
905-277-0020
| Virtual Tour | Book Showing | Email a Friend |
Jump To:
At a Glance:
| Type: | Freehold - Att/Row/Twnhouse |
| Area: | Halton |
| Municipality: | Oakville |
| Neighbourhood: | Rural Oakville |
| Style: | 3-Storey |
| Lot Size: | 17.00 x 65.00(Feet) |
| Approximate Age: | New |
| Beds: | 4+1 |
| Baths: | 5 |
| Fireplace: | Y |
| Pool: | None |
Locatin Map:
Payment Calculator:

