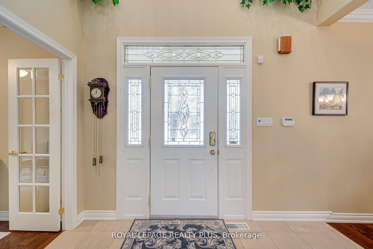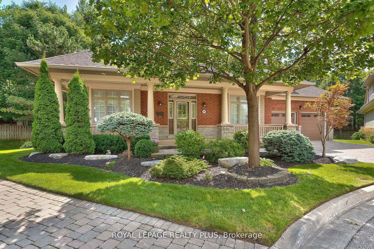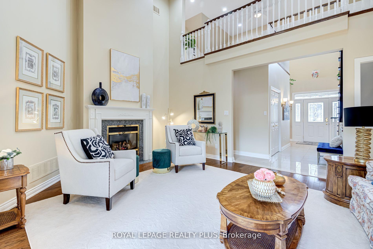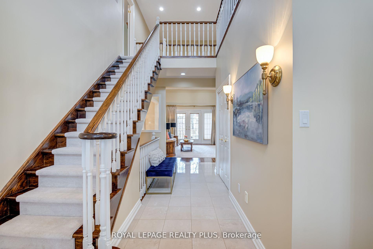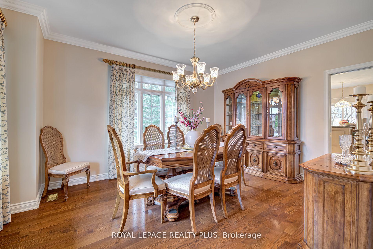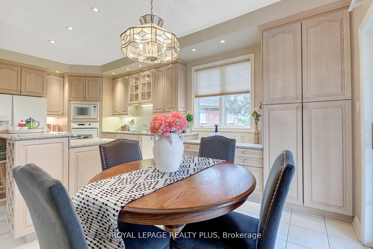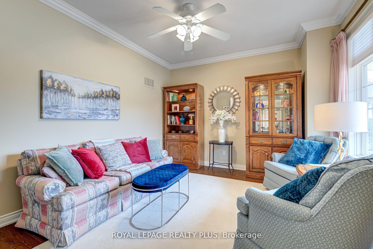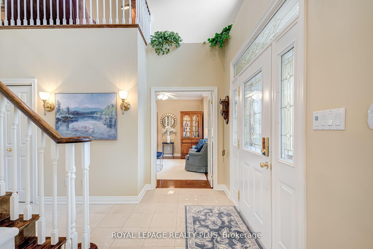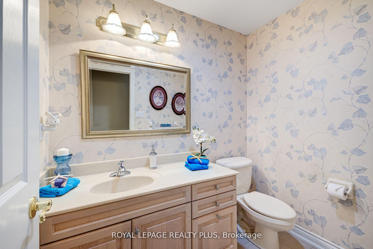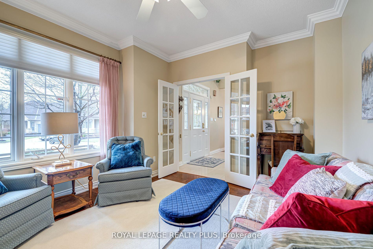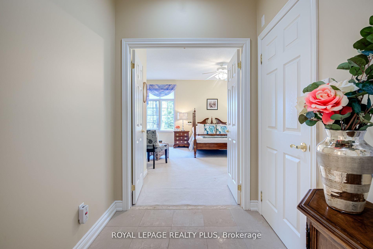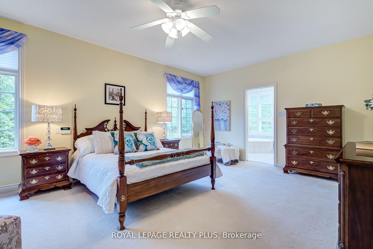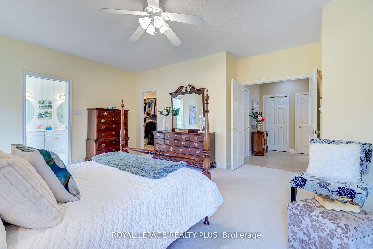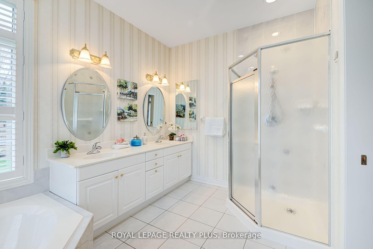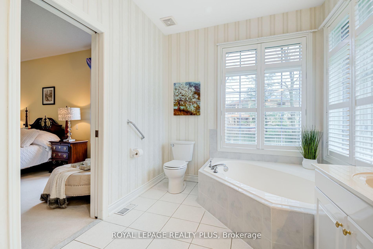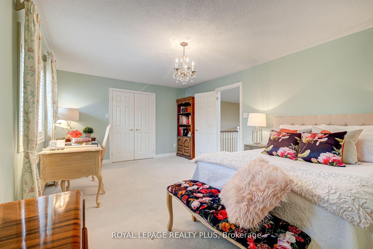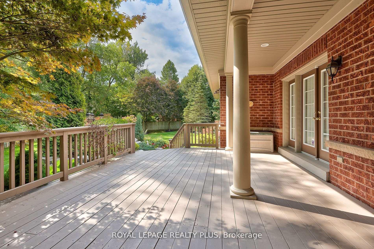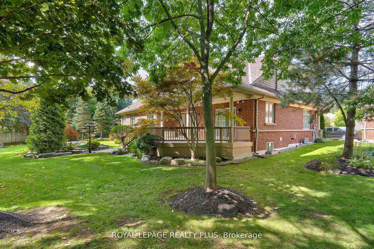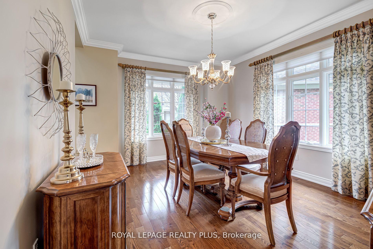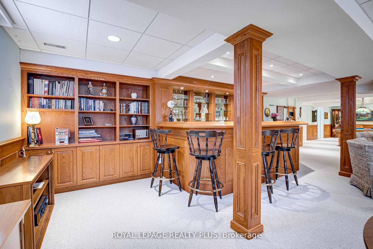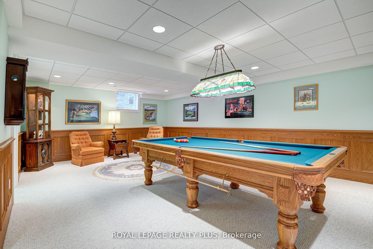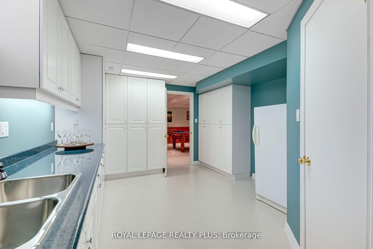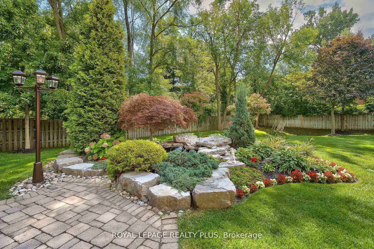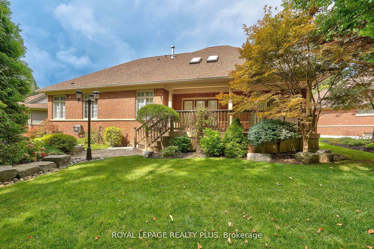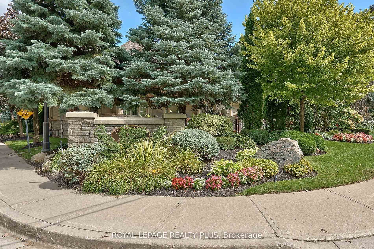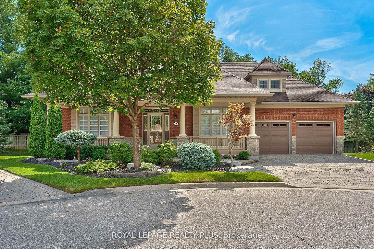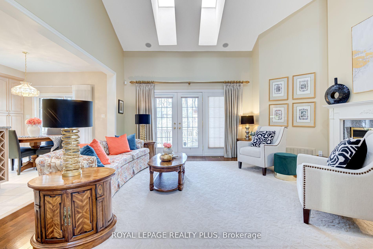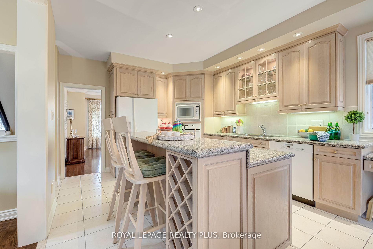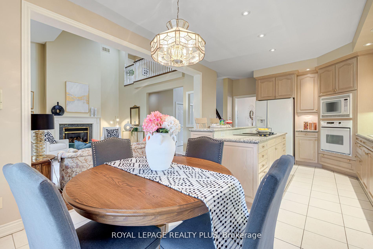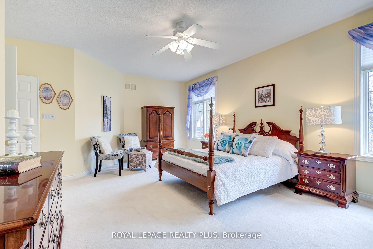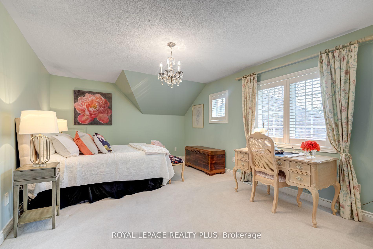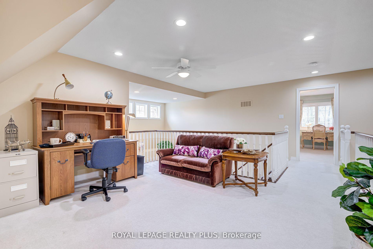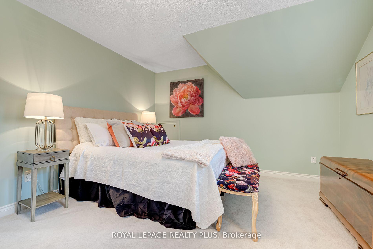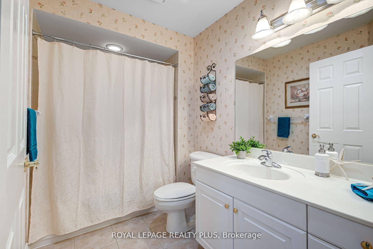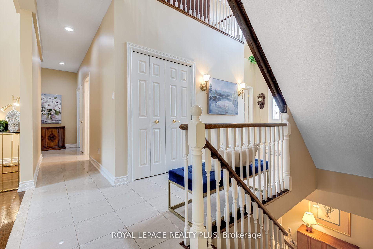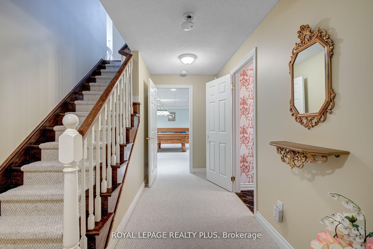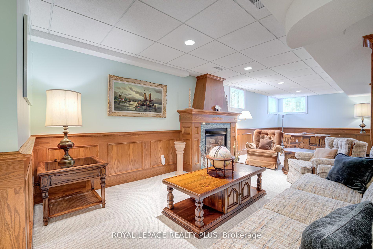$1,975,000
Available - For Sale
Listing ID: W12000781
2175 Stavebank Rd , Unit 26, Mississauga, L5C 1T3, Ontario
| Retiring or just thinking of downsizing but you're not ready for a condo apartment? Look here - this one is special! Enjoy the carefree lifestyle of The Colony by Daniels Corp! Fabulous detached condo bungalow with guest loft at the end of a private cul de sac. Maintenance free living; one fee covers complete four-season home exterior, deck, landscaping and road upkeep plus high-speed internet and Rogers Ignite TV service! Open concept kitchen and vaulted Great Room with multiple walkouts to huge deck overlooking private garden & water feature. Primary bedroom is large and bright, overlooking the pond with a 5-piece ensuite and a large walk-in closet. Fully finished basement with oak bar. Wonderful for entertaining! Enlarged rear deck overlooks custom water feature with huge garden, pond and fountain controllable from indoors. |
| Price | $1,975,000 |
| Taxes: | $9930.35 |
| Maintenance Fee: | 1330.00 |
| Address: | 2175 Stavebank Rd , Unit 26, Mississauga, L5C 1T3, Ontario |
| Province/State: | Ontario |
| Condo Corporation No | PCC |
| Level | 1 |
| Unit No | 26 |
| Directions/Cross Streets: | Queensway & Mavis |
| Rooms: | 7 |
| Rooms +: | 2 |
| Bedrooms: | 3 |
| Bedrooms +: | |
| Kitchens: | 1 |
| Kitchens +: | 1 |
| Family Room: | Y |
| Basement: | Finished |
| Level/Floor | Room | Length(ft) | Width(ft) | Descriptions | |
| Room 1 | Main | Great Rm | 17.78 | 15.45 | Vaulted Ceiling, Skylight, Gas Fireplace |
| Room 2 | Main | Dining | 16.2 | 12.23 | Hardwood Floor, Crown Moulding, Pocket Doors |
| Room 3 | Main | Kitchen | 19.94 | 12.23 | B/I Appliances, Granite Counter, W/O To Deck |
| Room 4 | Main | Den | 16.2 | 10.17 | Hardwood Floor, French Doors, Large Window |
| Room 5 | Main | Prim Bdrm | 20.3 | 16.17 | Broadloom, 5 Pc Ensuite, W/I Closet |
| Room 6 | 2nd | 2nd Br | 17.84 | 12.23 | Broadloom, W/I Closet, 4 Pc Bath |
| Room 7 | 2nd | Loft | 20.93 | 14.89 | Broadloom, Open Concept, O/Looks Living |
| Room 8 | Lower | Rec | 54.32 | 19.65 | Gas Fireplace, Wet Bar, Wainscoting |
| Room 9 | Lower | Kitchen | 18.93 | 11.74 | Pantry, Cedar Closet, Window |
| Room 10 | Lower | Utility | 21.78 | 14.4 | Unfinished, B/I Shelves |
| Washroom Type | No. of Pieces | Level |
| Washroom Type 1 | 5 | Main |
| Washroom Type 2 | 4 | 2nd |
| Washroom Type 3 | 2 | Bsmt |
| Washroom Type 4 | 2 | Main |
| Approximatly Age: | 16-30 |
| Property Type: | Det Condo |
| Style: | Bungaloft |
| Exterior: | Brick |
| Garage Type: | Attached |
| Garage(/Parking)Space: | 2.00 |
| Drive Parking Spaces: | 2 |
| Park #1 | |
| Parking Type: | Exclusive |
| Exposure: | Nw |
| Balcony: | None |
| Locker: | None |
| Pet Permited: | Restrict |
| Approximatly Age: | 16-30 |
| Approximatly Square Footage: | 2500-2749 |
| Building Amenities: | Bbqs Allowed |
| Property Features: | Cul De Sac, Hospital, Rec Centre |
| Maintenance: | 1330.00 |
| Cabel TV Included: | Y |
| Common Elements Included: | Y |
| Parking Included: | Y |
| Building Insurance Included: | Y |
| Fireplace/Stove: | Y |
| Heat Source: | Gas |
| Heat Type: | Forced Air |
| Central Air Conditioning: | Central Air |
| Central Vac: | Y |
| Laundry Level: | Main |
$
%
Years
This calculator is for demonstration purposes only. Always consult a professional
financial advisor before making personal financial decisions.
| Although the information displayed is believed to be accurate, no warranties or representations are made of any kind. |
| ROYAL LEPAGE REALTY PLUS |
|
|

Sanjiv Puri
Broker
Dir:
647-295-5501
Bus:
905-268-1000
Fax:
905-277-0020
| Virtual Tour | Book Showing | Email a Friend |
Jump To:
At a Glance:
| Type: | Condo - Det Condo |
| Area: | Peel |
| Municipality: | Mississauga |
| Neighbourhood: | Cooksville |
| Style: | Bungaloft |
| Approximate Age: | 16-30 |
| Tax: | $9,930.35 |
| Maintenance Fee: | $1,330 |
| Beds: | 3 |
| Baths: | 4 |
| Garage: | 2 |
| Fireplace: | Y |
Locatin Map:
Payment Calculator:

