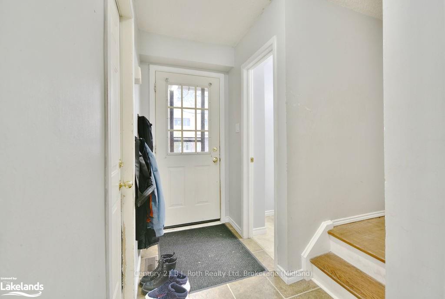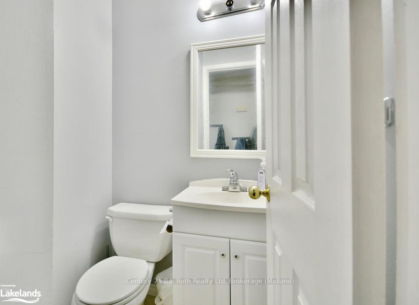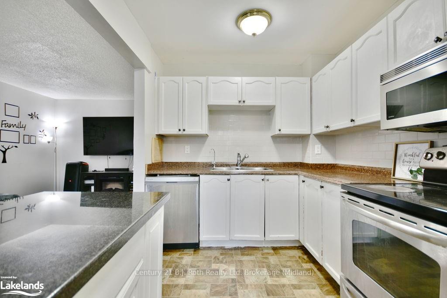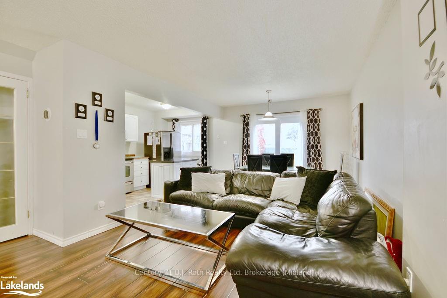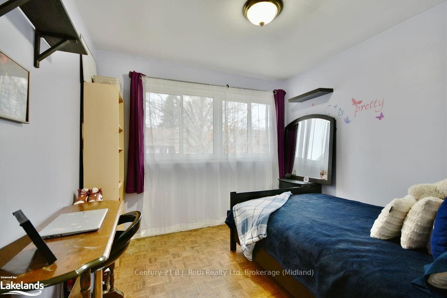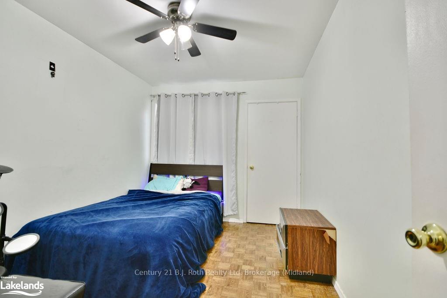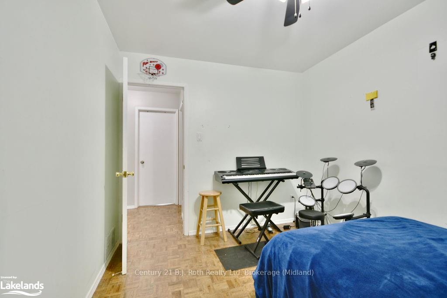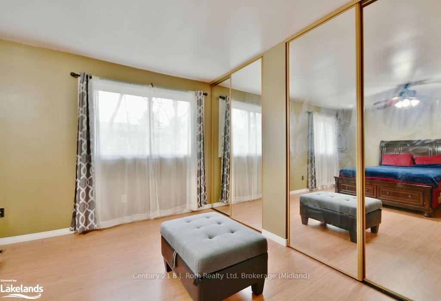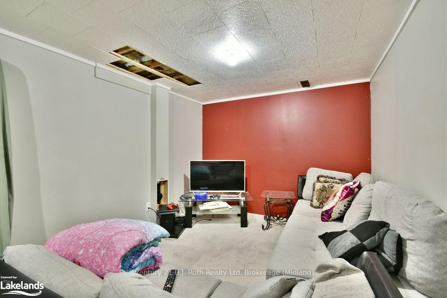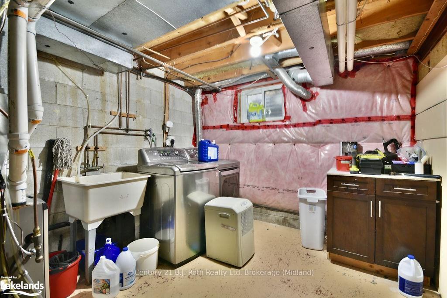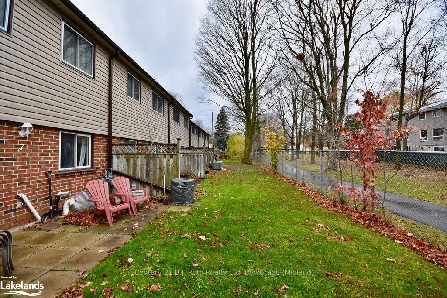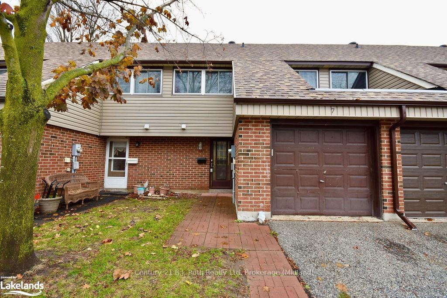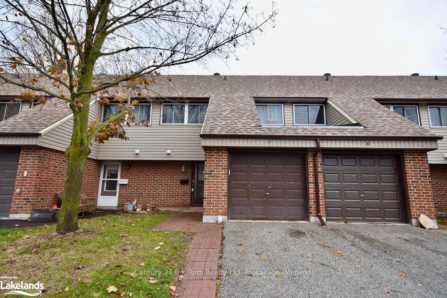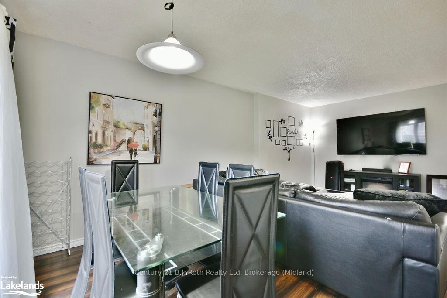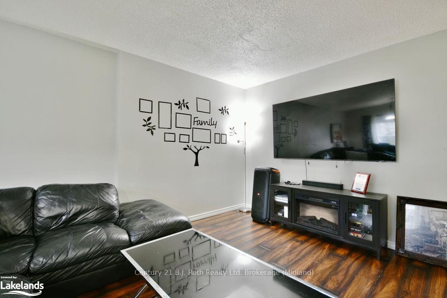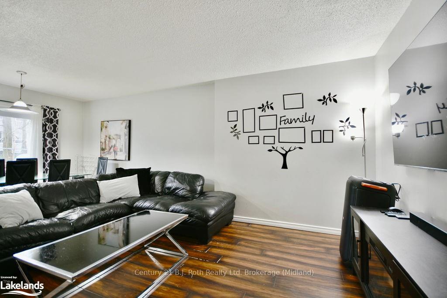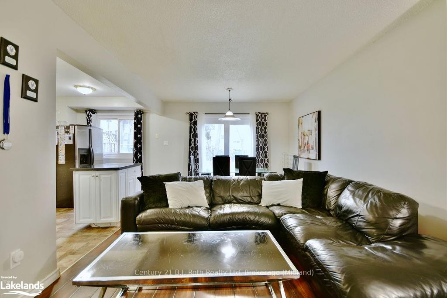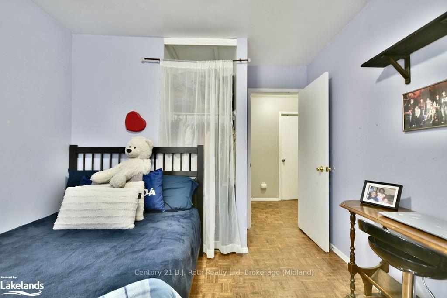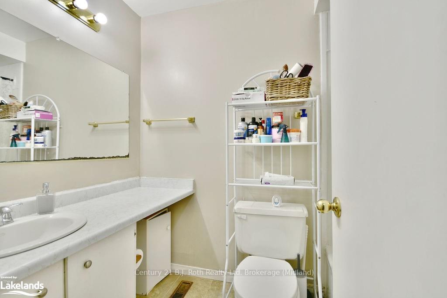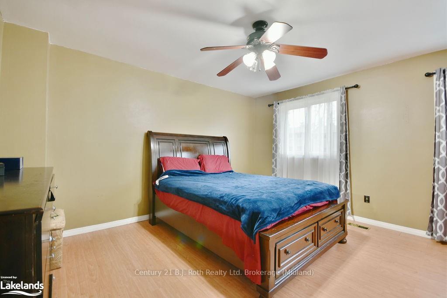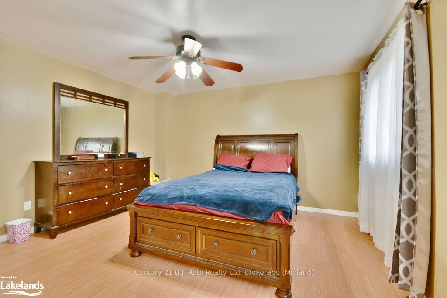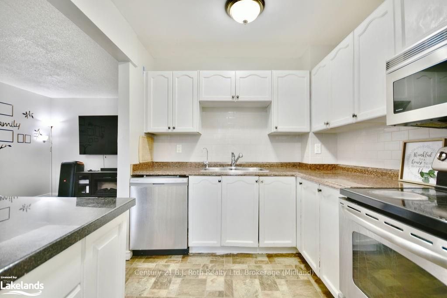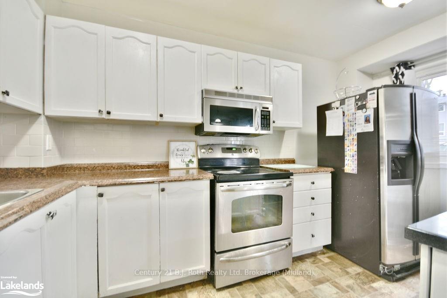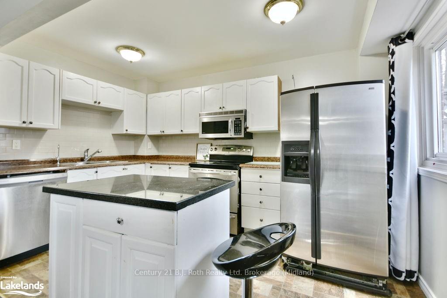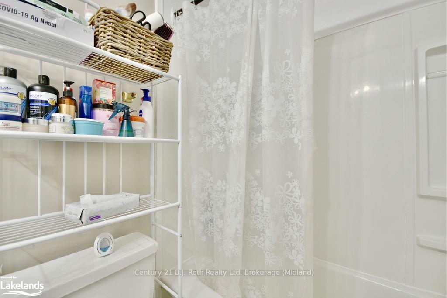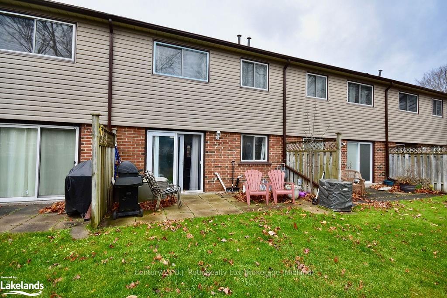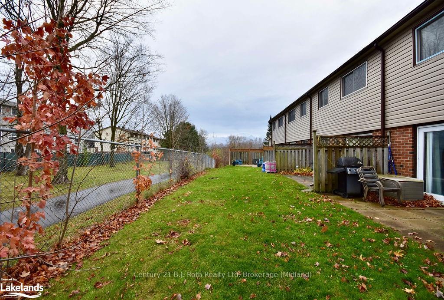$475,000
Available - For Sale
Listing ID: S10439543
441 BARRIE Rd , Unit 7, Orillia, L3V 6T9, Ontario
| Open to Offers. Don't miss this two-storey townhouse, perfect for first-time buyers or growing families! Located close to Highway 11, Schools, and plenty of shopping and dining options. This home is in a quiet, neighborhood with a private driveway and attached garage leading to a cozy backyard ideal for summer BBQs and relaxing outdoors. Inside, you'll find an open concept living space plus a 2-piece bath. Upstairs, the generous master features a double closet, 2 more bedrooms and a full 4-piece bath. The partially finished basement offers excellent storage, a laundry area, and a rec room or workout space. |
| Price | $475,000 |
| Taxes: | $2475.00 |
| Assessment: | $170000 |
| Assessment Year: | 2024 |
| Maintenance Fee: | 322.00 |
| Address: | 441 BARRIE Rd , Unit 7, Orillia, L3V 6T9, Ontario |
| Province/State: | Ontario |
| Condo Corporation No | Unkno |
| Level | 1 |
| Unit No | Call |
| Directions/Cross Streets: | Highway 12 to left on Mississauga to Right on Barrie Rd. |
| Rooms: | 9 |
| Rooms +: | 3 |
| Bedrooms: | 3 |
| Bedrooms +: | 0 |
| Kitchens: | 1 |
| Kitchens +: | 0 |
| Family Room: | Y |
| Basement: | Full, Part Fin |
| Level/Floor | Room | Length(ft) | Width(ft) | Descriptions | |
| Room 1 | Main | Foyer | 7.58 | 4 | |
| Room 2 | Main | Bathroom | 4.26 | 3.41 | |
| Room 3 | Main | Living | 8.99 | 10.4 | |
| Room 4 | Main | Dining | 11.09 | 10.82 | |
| Room 5 | Main | Kitchen | 13.32 | 7.74 | |
| Room 6 | 2nd | Br | 11.32 | 9.68 | |
| Room 7 | 2nd | Br | 11.58 | 8.99 | |
| Room 8 | 2nd | Bathroom | 7.84 | 4.92 | |
| Room 9 | 2nd | Prim Bdrm | 13.68 | 16.83 | |
| Room 10 | Bsmt | Utility | 5.84 | 7.9 | |
| Room 11 | Bsmt | Laundry | 7.74 | 9.58 | |
| Room 12 | Bsmt | Family | 18.66 | 9.15 |
| Washroom Type | No. of Pieces | Level |
| Washroom Type 1 | 2 | Main |
| Washroom Type 2 | 4 | 2nd |
| Approximatly Age: | 31-50 |
| Property Type: | Condo Townhouse |
| Style: | 2-Storey |
| Exterior: | Brick, Vinyl Siding |
| Garage Type: | Attached |
| Garage(/Parking)Space: | 1.00 |
| Drive Parking Spaces: | 1 |
| Park #1 | |
| Parking Type: | Exclusive |
| Exposure: | N |
| Balcony: | None |
| Locker: | None |
| Pet Permited: | Restrict |
| Approximatly Age: | 31-50 |
| Approximatly Square Footage: | 1000-1199 |
| Maintenance: | 322.00 |
| Fireplace/Stove: | N |
| Heat Source: | Gas |
| Heat Type: | Forced Air |
| Central Air Conditioning: | Central Air |
| Central Vac: | N |
| Elevator Lift: | N |
$
%
Years
This calculator is for demonstration purposes only. Always consult a professional
financial advisor before making personal financial decisions.
| Although the information displayed is believed to be accurate, no warranties or representations are made of any kind. |
| Century 21 B.J. Roth Realty Ltd. Brokerage (Midland) |
|
|

Sanjiv Puri
Broker
Dir:
647-295-5501
Bus:
905-268-1000
Fax:
905-277-0020
| Book Showing | Email a Friend |
Jump To:
At a Glance:
| Type: | Condo - Condo Townhouse |
| Area: | Simcoe |
| Municipality: | Orillia |
| Neighbourhood: | Orillia |
| Style: | 2-Storey |
| Approximate Age: | 31-50 |
| Tax: | $2,475 |
| Maintenance Fee: | $322 |
| Beds: | 3 |
| Baths: | 2 |
| Garage: | 1 |
| Fireplace: | N |
Locatin Map:
Payment Calculator:

