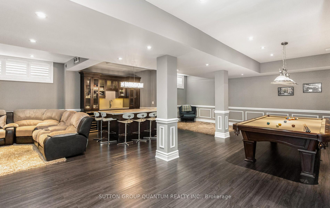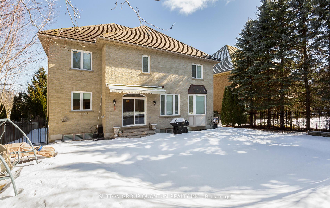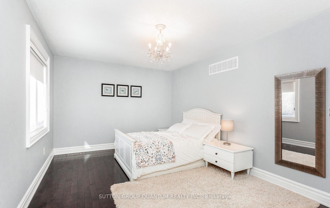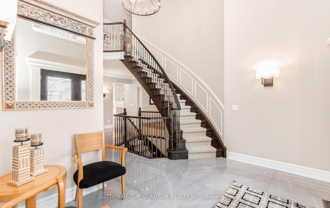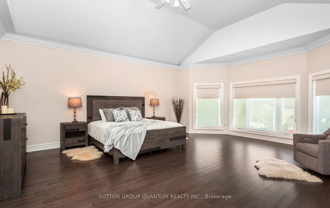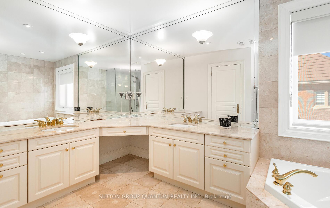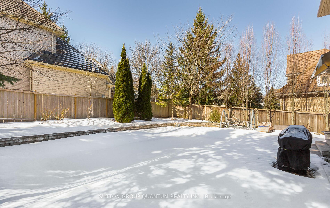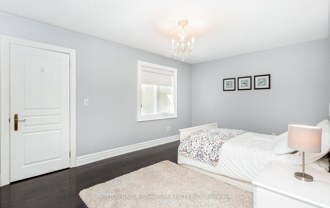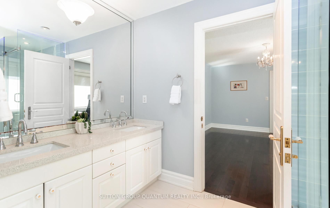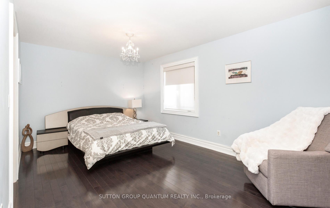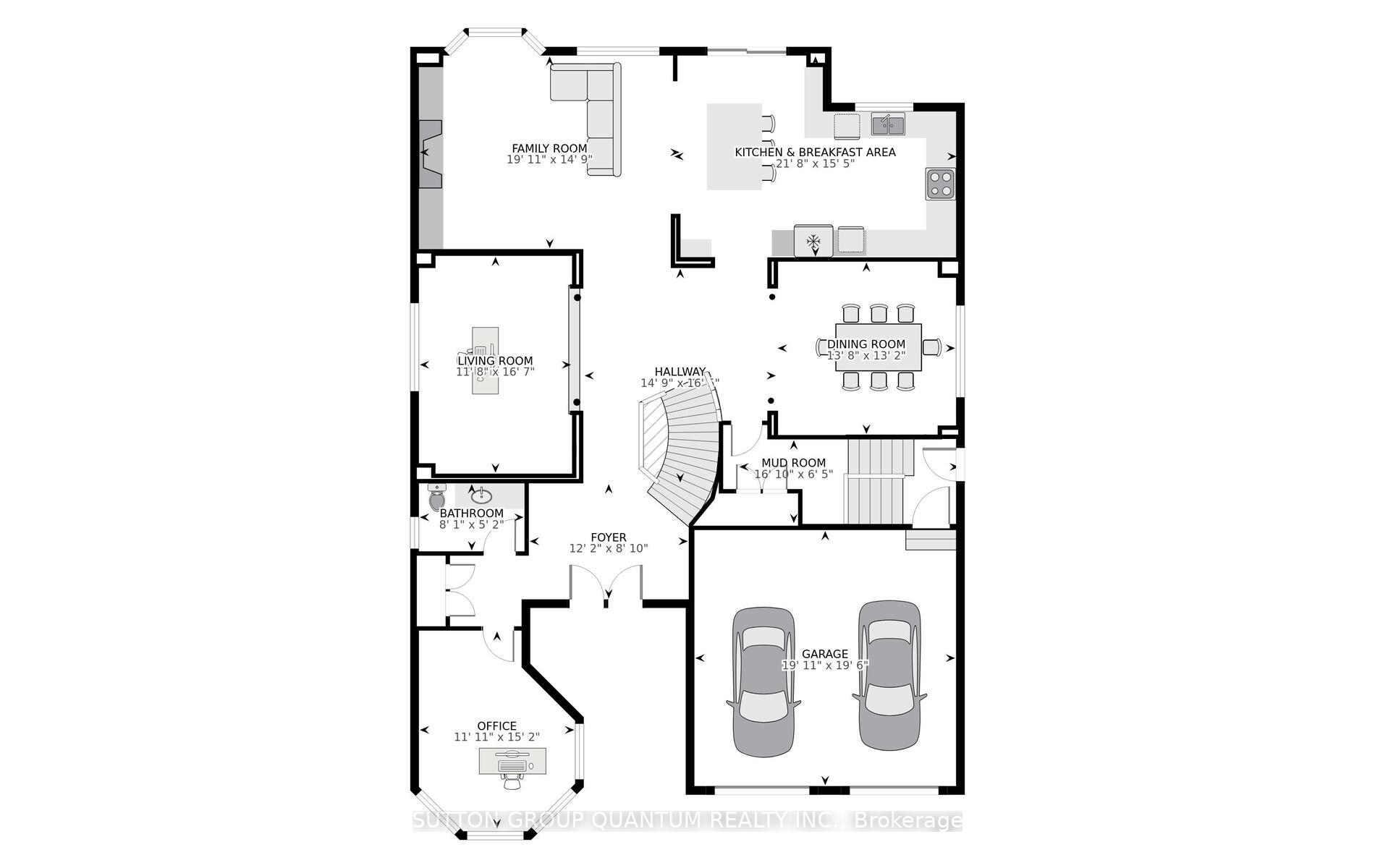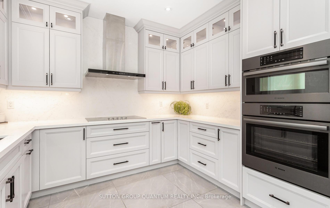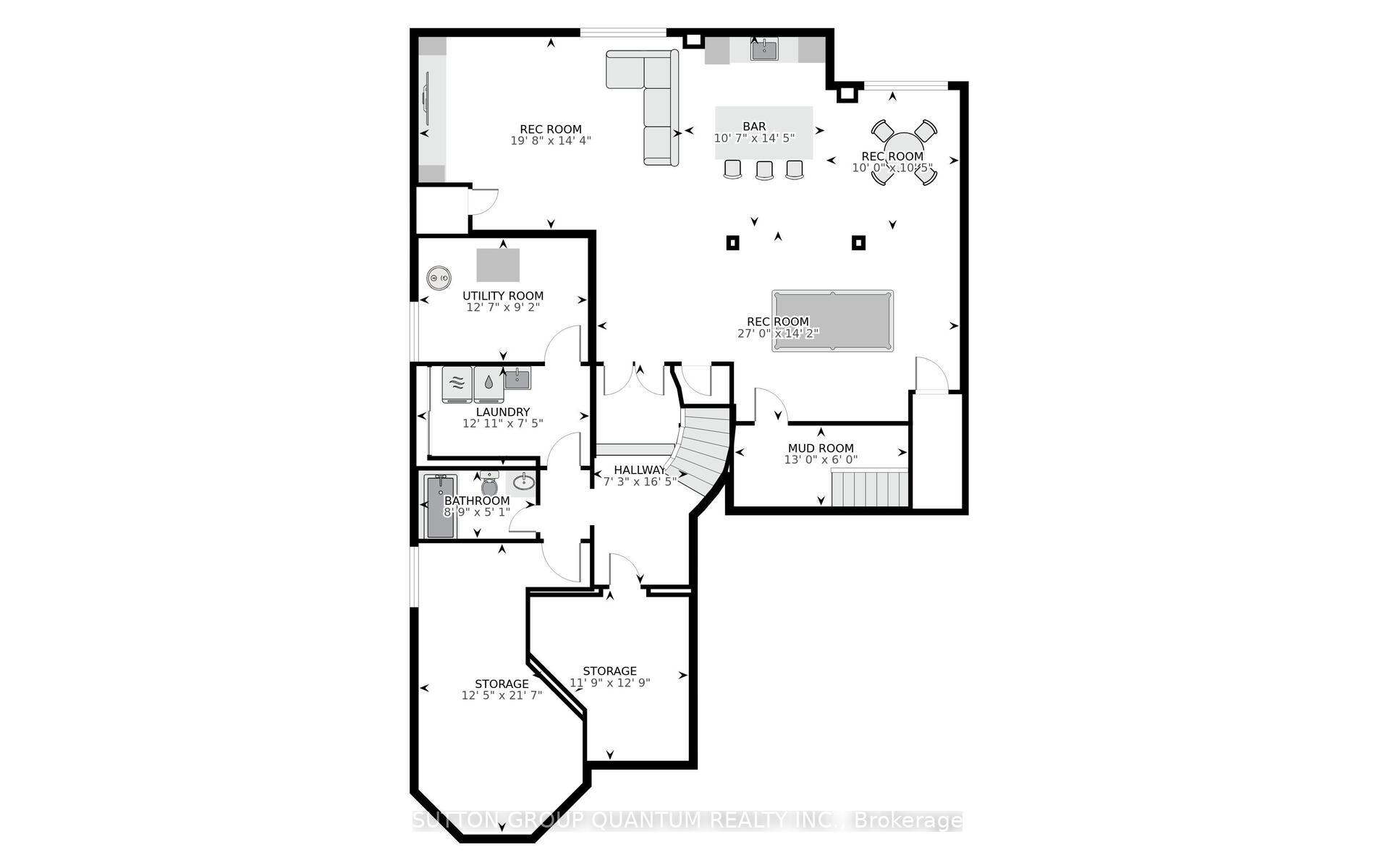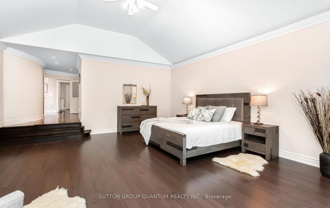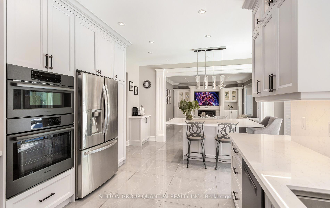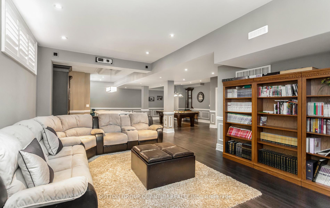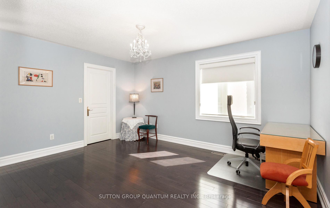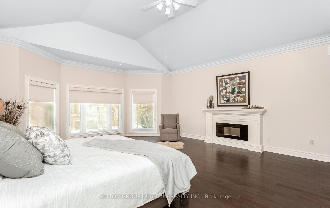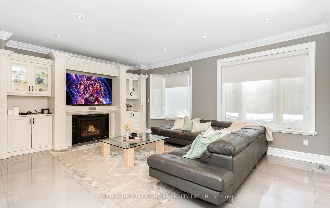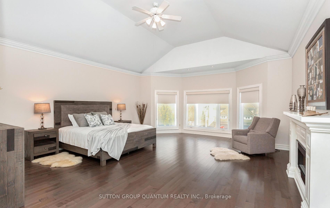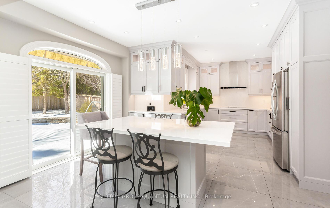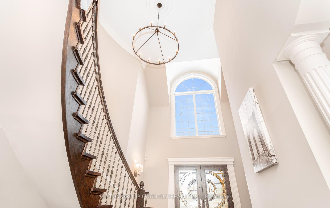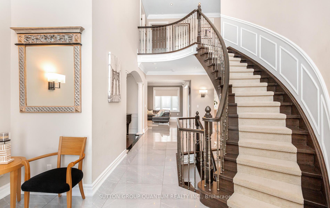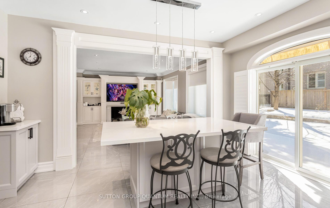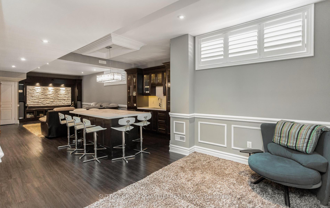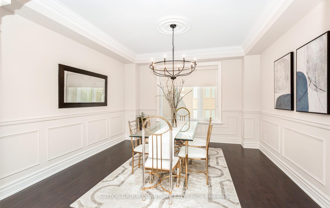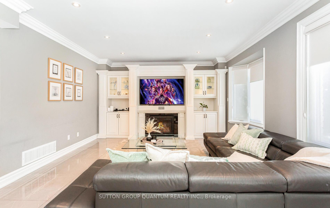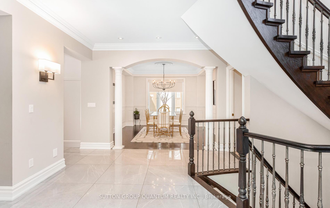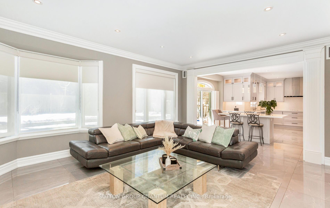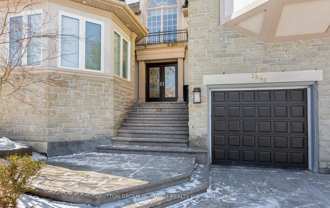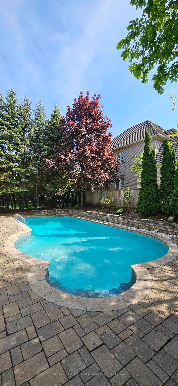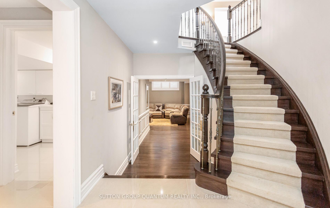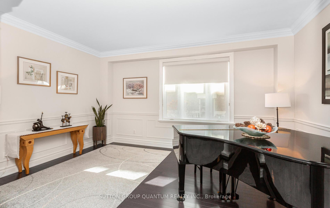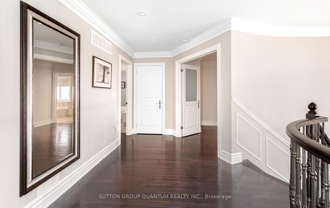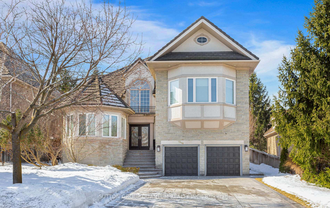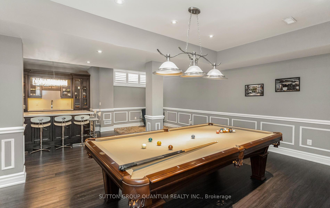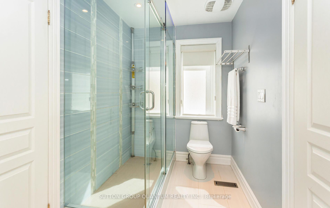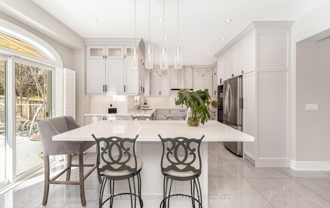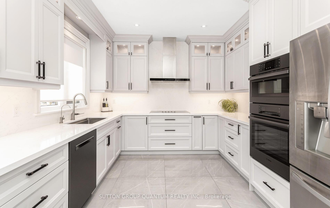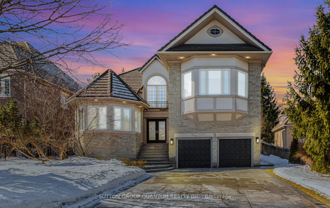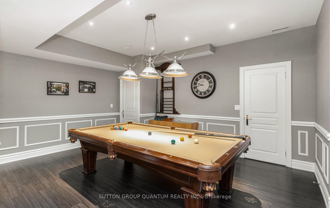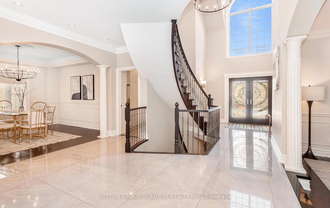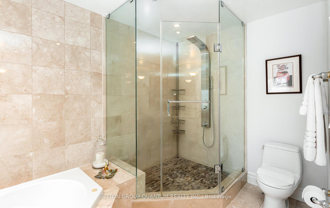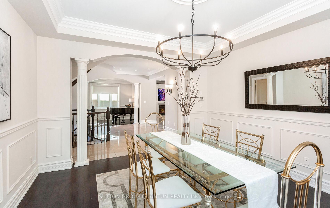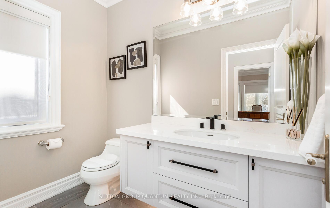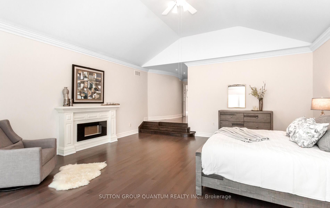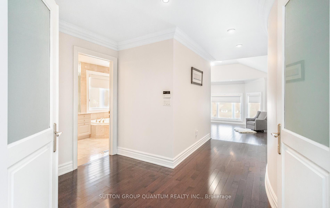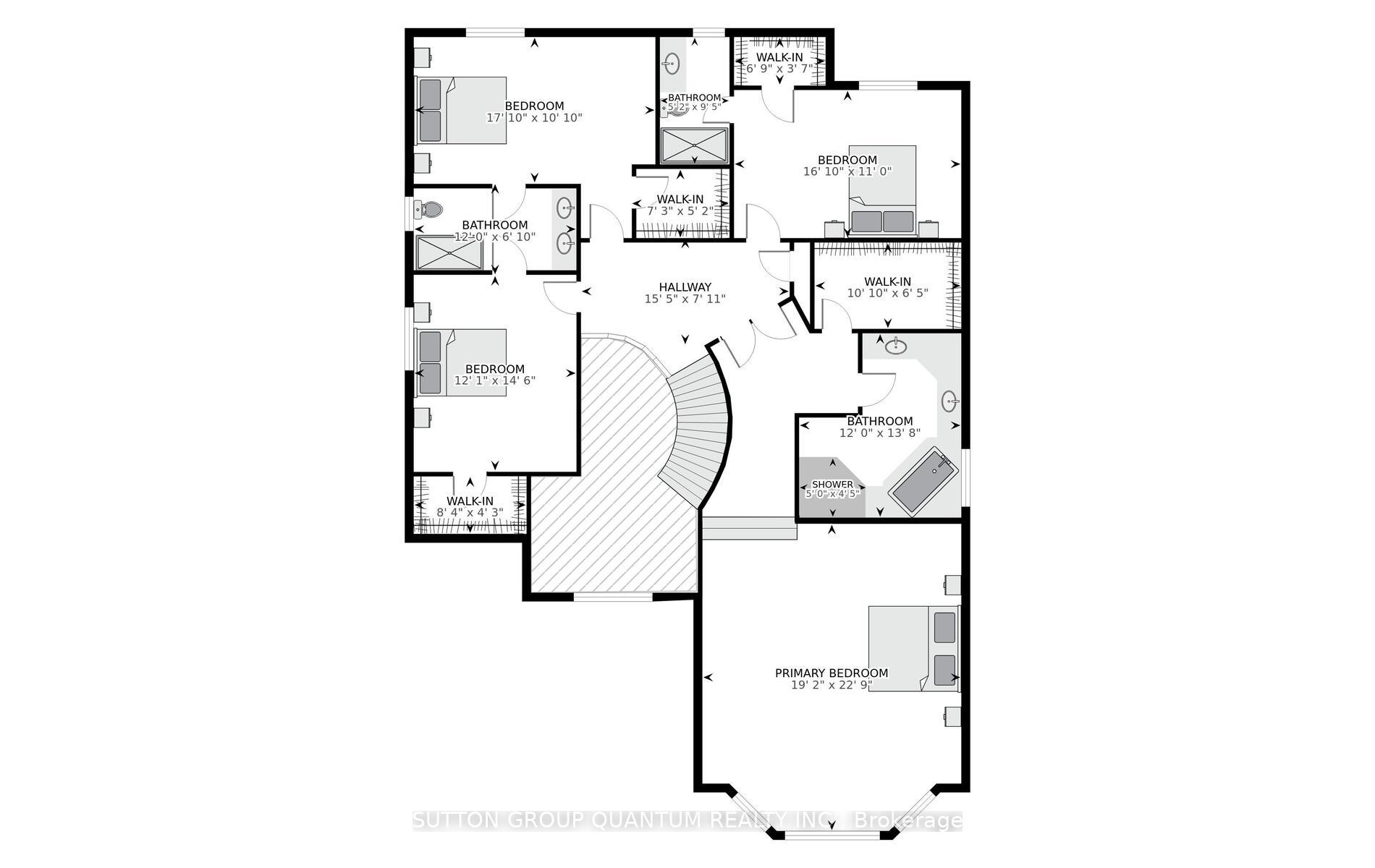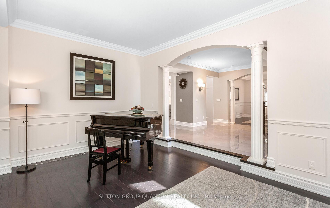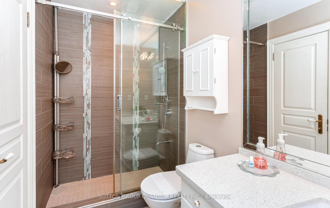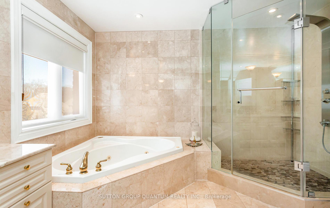$2,828,000
Available - For Sale
Listing ID: W12010035
3868 O'Neil Gate , Mississauga, L5L 5X6, Peel
| Step inside one of the most sought-after exclusive enclaves in Mississauga. This home is a perfect blend of convenience and privacy, boasting luxurious finishes and upgrades throughout its 5000+ sq ft of living space. This home is built for entertainment and comfort living. Start your dream home journey with the towering grand entrance and its foyer exceeding 20ft in height. The sun-filled office is complemented by a cozy fireplace that creates a warm, inviting ambiance, perfect for fostering creativity and productivity. Relax and wind-down in the spacious family room with a built-in wall unit. Create your finest culinary masterpiece in the renovated expansive gourmet kitchen, designed with the passion of cooking in mind, and completed with a massive center island. The professionally landscaped backyard oasis includes an enormous heated salt water swimming pool promising countless hours of summer entertainment. The upper level features a large sunken-styled primary bedroom with walk-in closets and a luxurious ensuite bathroom, and three spacious bedrooms each with access to an ensuite or a Jack and Jill bathroom. The basement has been impressively upgraded into a haven for entertainment with a home theatre, a wet bar, and a pool table area. Convenience cannot be overstated as schools, UTM, shopping, restaurants, and major highways are just minutes away, with easy access to major parks and walking trails along the Credit River. |
| Price | $2,828,000 |
| Taxes: | $16519.02 |
| Assessment Year: | 2024 |
| Occupancy by: | Owner |
| Address: | 3868 O'Neil Gate , Mississauga, L5L 5X6, Peel |
| Directions/Cross Streets: | Burnhamthorpe Rd W / Mississauga Rd |
| Rooms: | 10 |
| Rooms +: | 2 |
| Bedrooms: | 4 |
| Bedrooms +: | 0 |
| Family Room: | T |
| Basement: | Finished, Full |
| Level/Floor | Room | Length(ft) | Width(ft) | Descriptions | |
| Room 1 | Main | Foyer | 12.14 | 8.86 | Overlooks Frontyard |
| Room 2 | Main | Office | 11.81 | 15.09 | Gas Fireplace, Overlooks Frontyard, Bay Window |
| Room 3 | Main | Living Ro | 11.81 | 16.73 | Sunken Room |
| Room 4 | Main | Family Ro | 20.01 | 14.76 | B/I Shelves, Gas Fireplace |
| Room 5 | Main | Kitchen | 21.65 | 15.42 | Renovated, Stainless Steel Appl, Breakfast Area |
| Room 6 | Main | Dining Ro | 13.78 | 13.12 | |
| Room 7 | Main | Mud Room | 16.73 | 6.56 | Large Closet, Access To Garage, Side Door |
| Room 8 | Second | Primary B | 19.02 | 22.63 | Sunken Room, 5 Pc Ensuite, Walk-In Closet(s) |
| Room 9 | Second | Bedroom | 12.14 | 14.43 | 4 Pc Ensuite, Walk-In Closet(s) |
| Room 10 | Second | Bedroom 2 | 17.71 | 10.82 | 4 Pc Ensuite, Walk-In Closet(s), Overlooks Backyard |
| Room 11 | Second | Bedroom 3 | 16.73 | 11.15 | 3 Pc Ensuite, Walk-In Closet(s), Overlooks Backyard |
| Room 12 | Basement | Recreatio | 26.9 | 14.1 | Open Concept, Wet Bar |
| Room 13 | Basement | Cold Room | 11.81 | 12.79 | |
| Room 14 | Basement | Furnace R | 12.46 | 9.18 | |
| Room 15 | Basement | Laundry | 12.79 | 7.54 |
| Washroom Type | No. of Pieces | Level |
| Washroom Type 1 | 2 | Main |
| Washroom Type 2 | 5 | Second |
| Washroom Type 3 | 4 | Second |
| Washroom Type 4 | 3 | Second |
| Washroom Type 5 | 4 | Basement |
| Total Area: | 0.00 |
| Property Type: | Detached |
| Style: | 2-Storey |
| Exterior: | Stone, Stucco (Plaster) |
| Garage Type: | Built-In |
| Drive Parking Spaces: | 4 |
| Pool: | Inground |
| Property Features: | Cul de Sac/D, Park |
| CAC Included: | N |
| Water Included: | N |
| Cabel TV Included: | N |
| Common Elements Included: | N |
| Heat Included: | N |
| Parking Included: | N |
| Condo Tax Included: | N |
| Building Insurance Included: | N |
| Fireplace/Stove: | Y |
| Heat Type: | Forced Air |
| Central Air Conditioning: | Central Air |
| Central Vac: | Y |
| Laundry Level: | Syste |
| Ensuite Laundry: | F |
| Sewers: | Sewer |
$
%
Years
This calculator is for demonstration purposes only. Always consult a professional
financial advisor before making personal financial decisions.
| Although the information displayed is believed to be accurate, no warranties or representations are made of any kind. |
| SUTTON GROUP QUANTUM REALTY INC. |
|
|

Sanjiv Puri
Broker
Dir:
647-295-5501
Bus:
905-268-1000
Fax:
905-277-0020
| Virtual Tour | Book Showing | Email a Friend |
Jump To:
At a Glance:
| Type: | Freehold - Detached |
| Area: | Peel |
| Municipality: | Mississauga |
| Neighbourhood: | Erin Mills |
| Style: | 2-Storey |
| Tax: | $16,519.02 |
| Beds: | 4 |
| Baths: | 5 |
| Fireplace: | Y |
| Pool: | Inground |
Locatin Map:
Payment Calculator:

